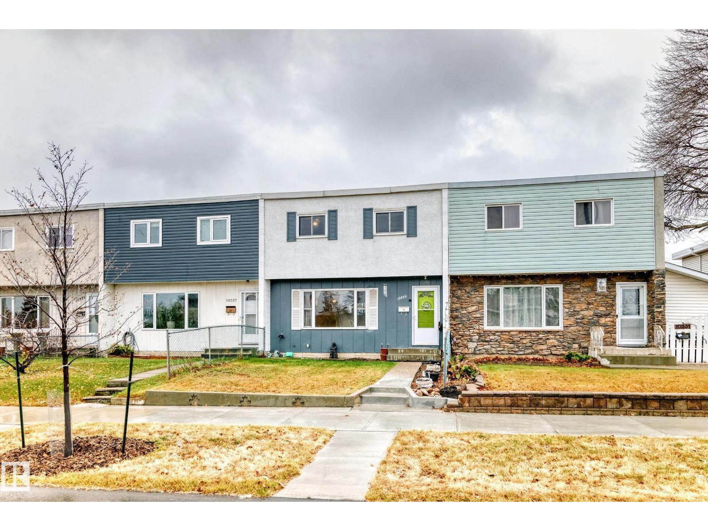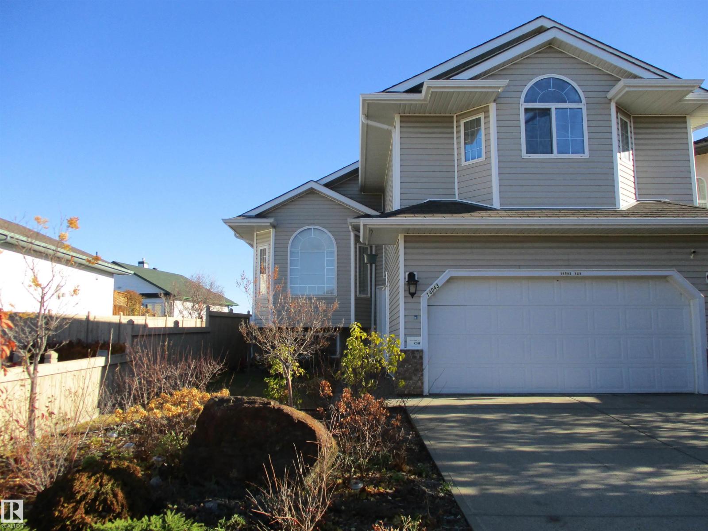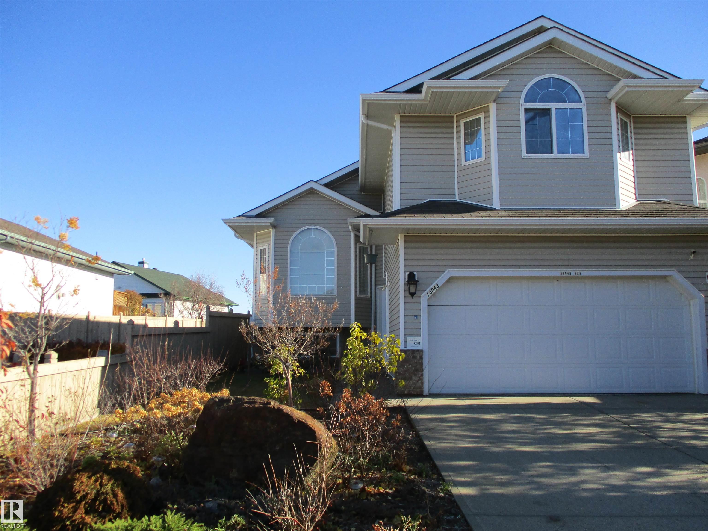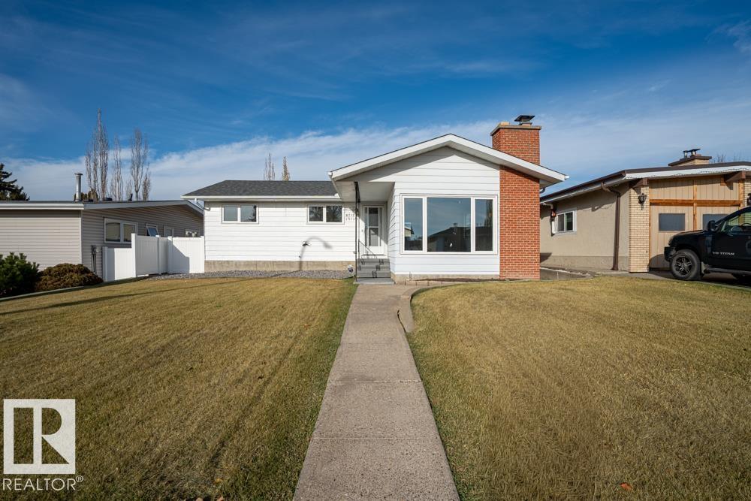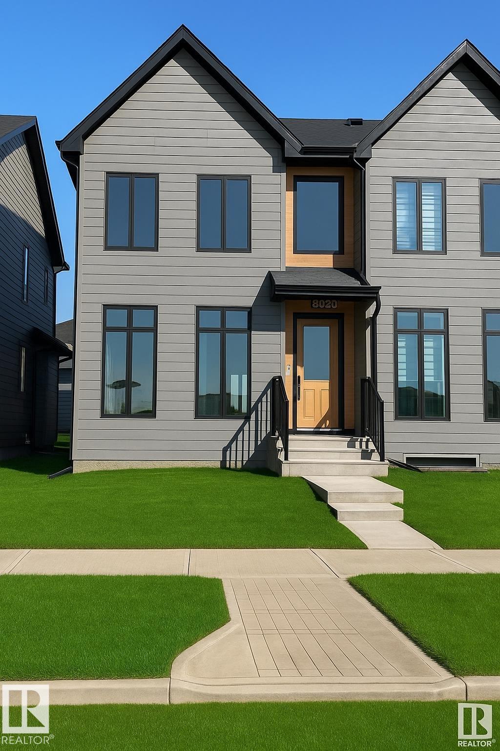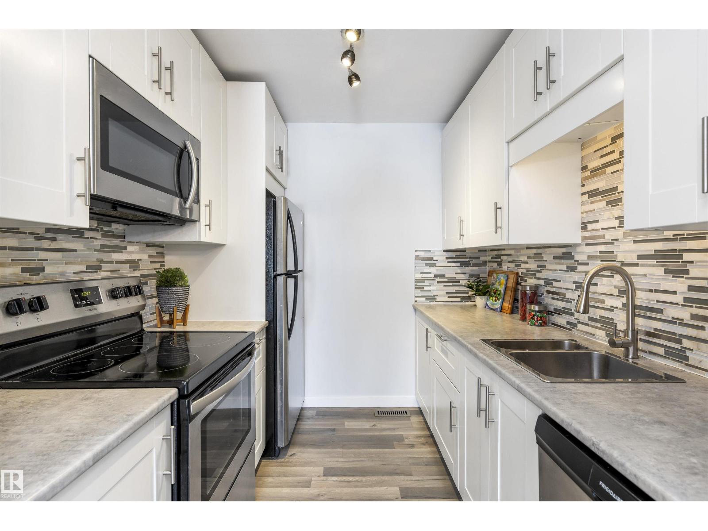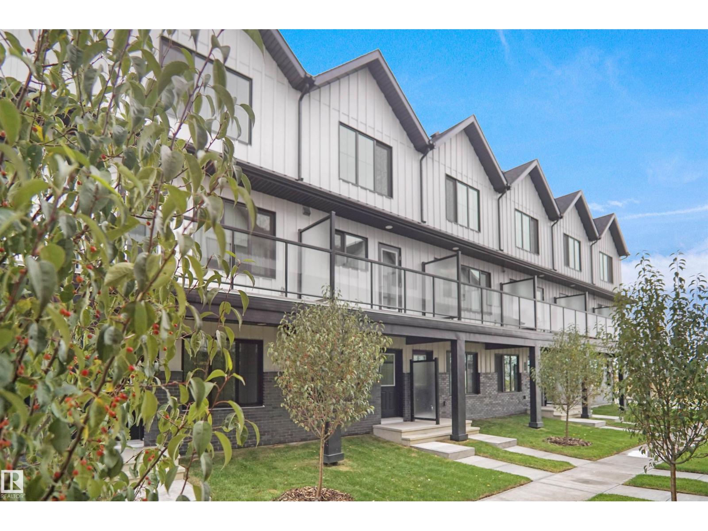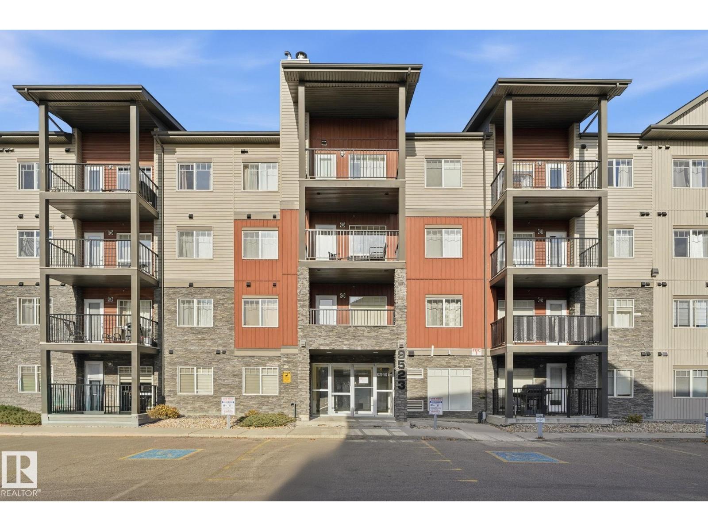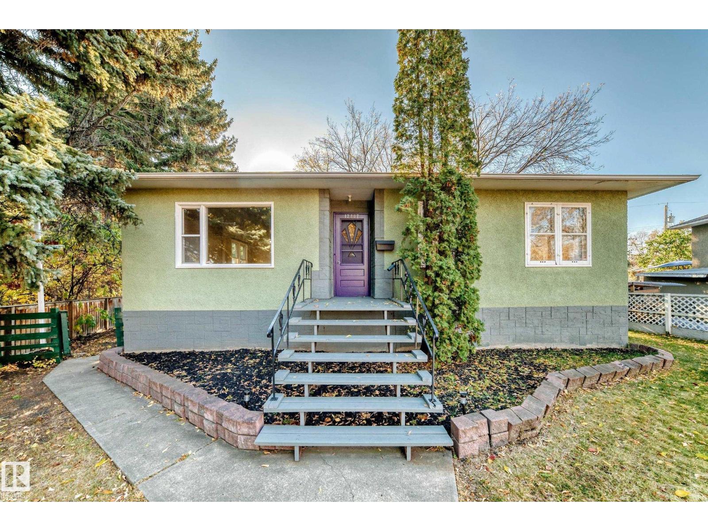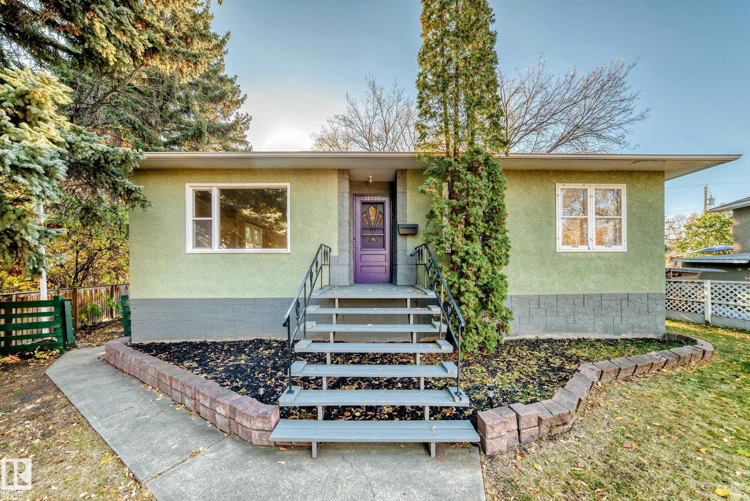- Houseful
- AB
- Edmonton
- Kensington
- 124 St Nw Unit 13515 St
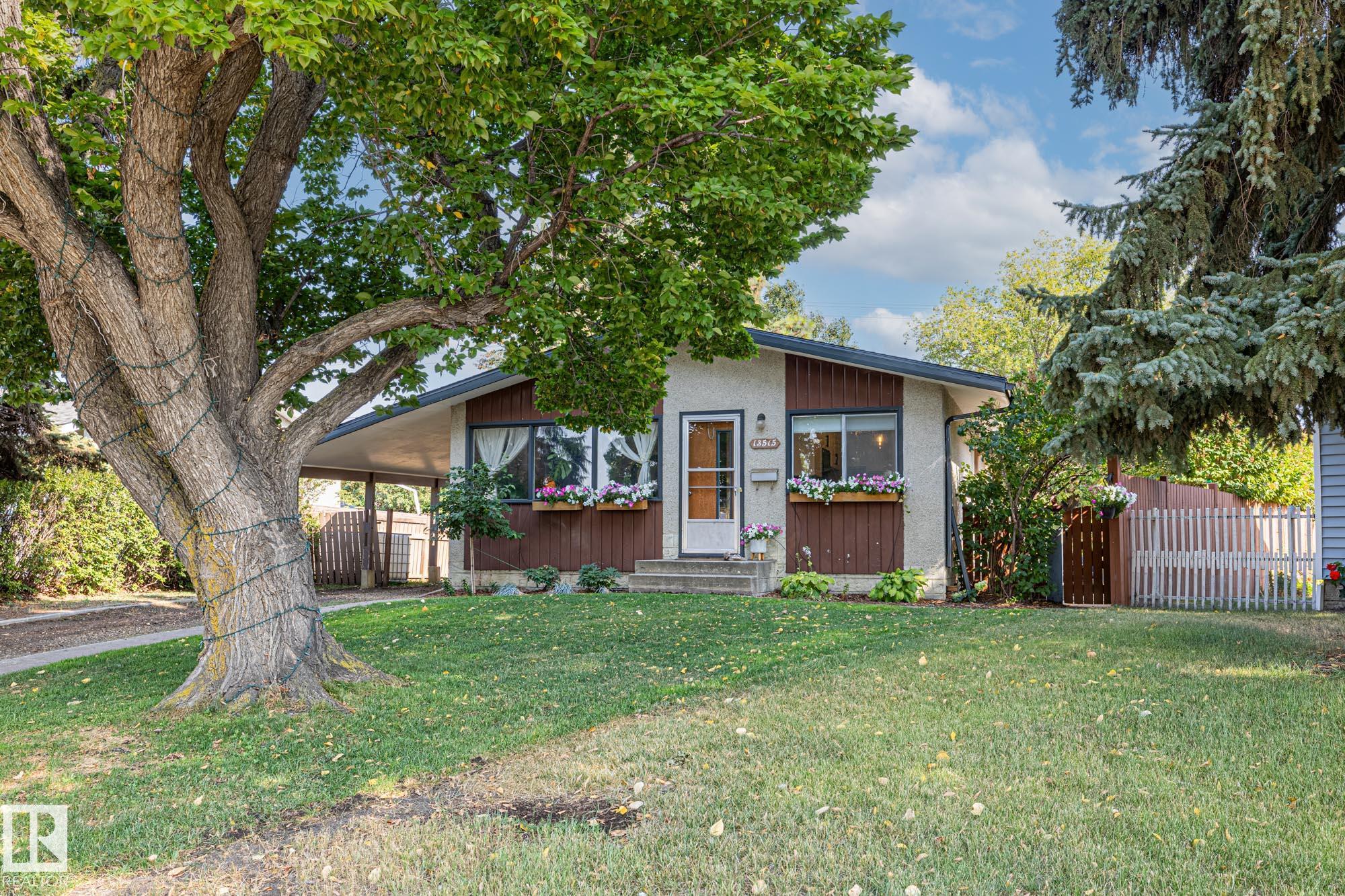
Highlights
Description
- Home value ($/Sqft)$353/Sqft
- Time on Houseful47 days
- Property typeResidential
- StyleBungalow
- Neighbourhood
- Median school Score
- Lot size7,518 Sqft
- Year built1958
- Mortgage payment
Welcome to this 1,061 sq ft bungalow located in the desirable community of Kensington! This 3-bedroom, 2-bathroom home sits on a quiet street with convenient back-alley access. Step inside to a spacious living room and a fully renovated kitchen, complemented by beautifully refinished original hardwood floors. The main level also offers three comfortable bedrooms and a full bathroom. Downstairs, you’ll find a stunning new bathroom with a walk-in shower, while the rest of the basement is unfinished and ready for your personal touch. Outside features include a large carport and a generous pie-shaped yard, perfect for entertaining or future landscaping. Recent upgrades provide peace of mind, including a new furnace and A/C (2020), hot water tank (2021), basement bathroom (2025), Rain-Bird irrigation system, new sewer line, and much more!
Home overview
- Heat type Forced air-1, natural gas
- Foundation Concrete perimeter
- Roof Asphalt shingles
- Exterior features Back lane, cul-de-sac, flat site, schools, shopping nearby
- Parking desc 2 outdoor stalls, rv parking, single carport
- # full baths 2
- # total bathrooms 2.0
- # of above grade bedrooms 3
- Flooring Ceramic tile, hardwood
- Appliances Air conditioning-central, dishwasher-built-in, dryer, microwave hood fan, refrigerator, stove-gas, washer
- Community features Air conditioner
- Area Edmonton
- Zoning description Zone 01
- Directions E90011910
- Lot desc Pie shaped
- Lot size (acres) 698.41
- Basement information Full, partially finished
- Building size 1061
- Mls® # E4458093
- Property sub type Single family residence
- Status Active
- Master room 12.6m X 10.8m
- Bedroom 3 12.2m X 10.2m
- Bedroom 2 12.7m X 9.7m
- Kitchen room 8.6m X 14.5m
- Living room 13.1m X 18m
Level: Main - Dining room 8.6m X 5.8m
Level: Main
- Listing type identifier Idx

$-1,000
/ Month

