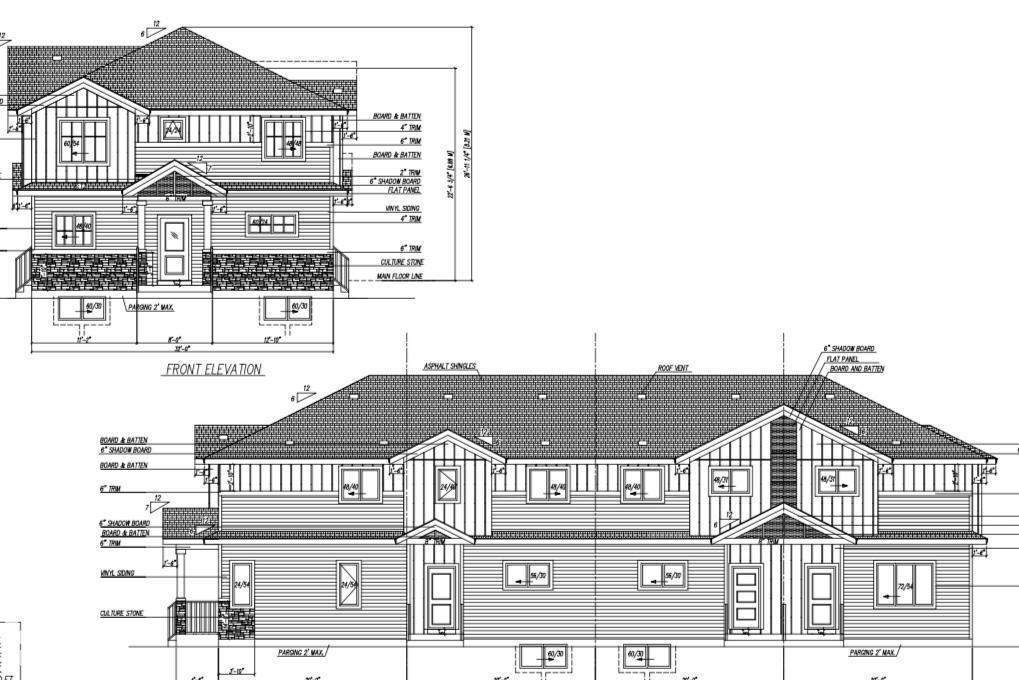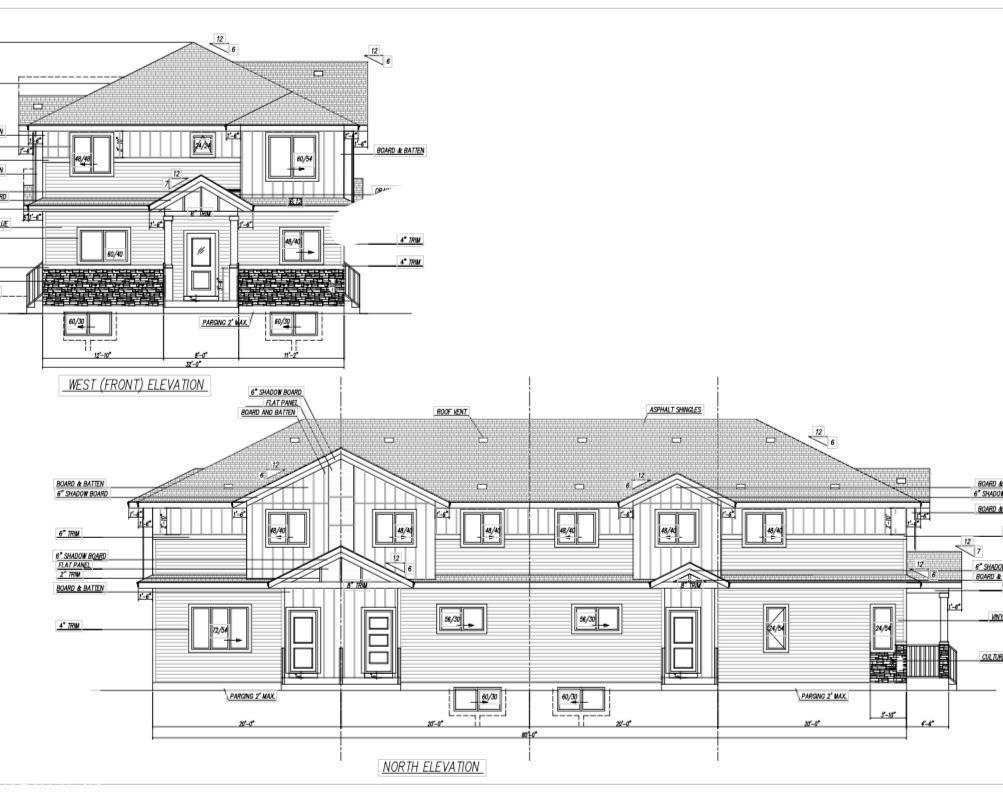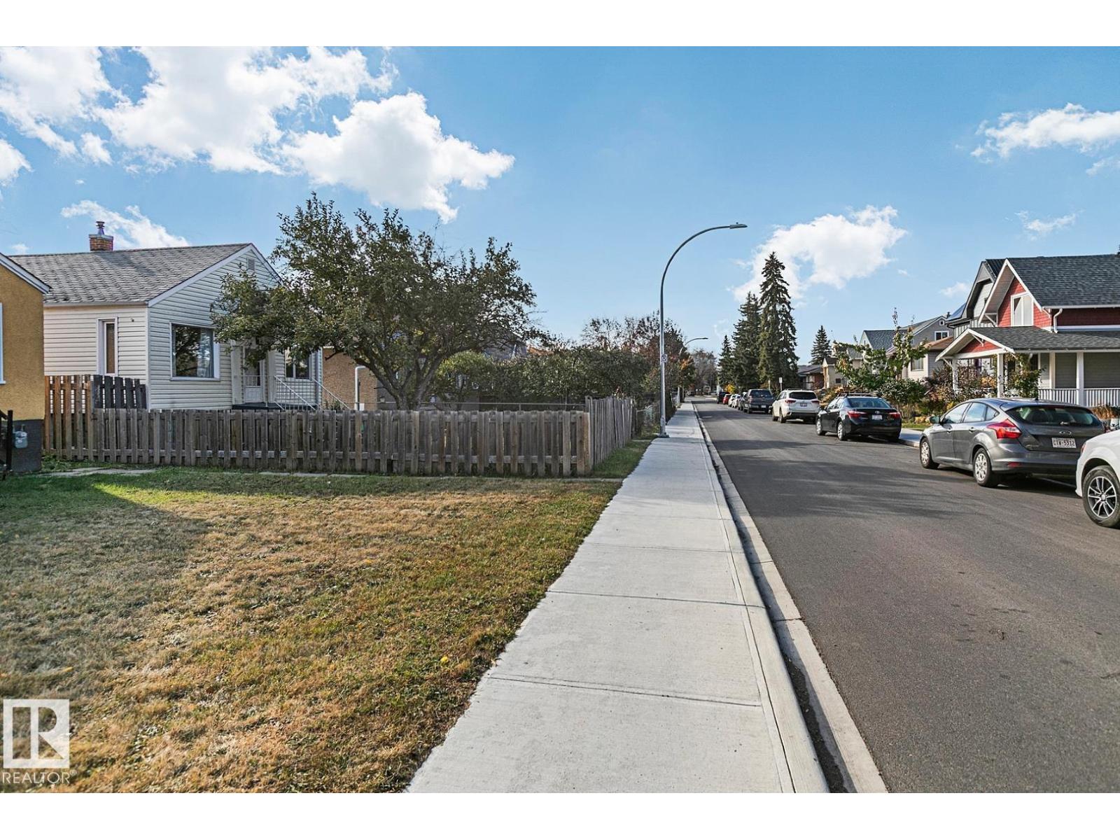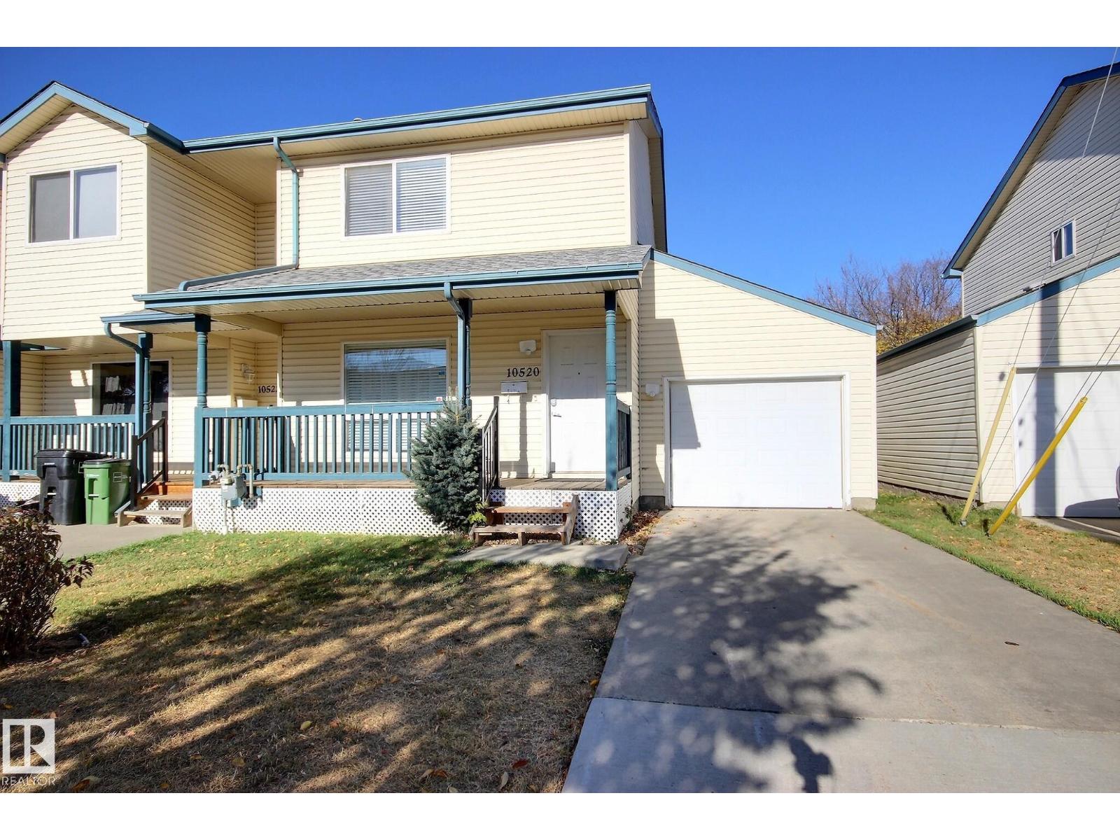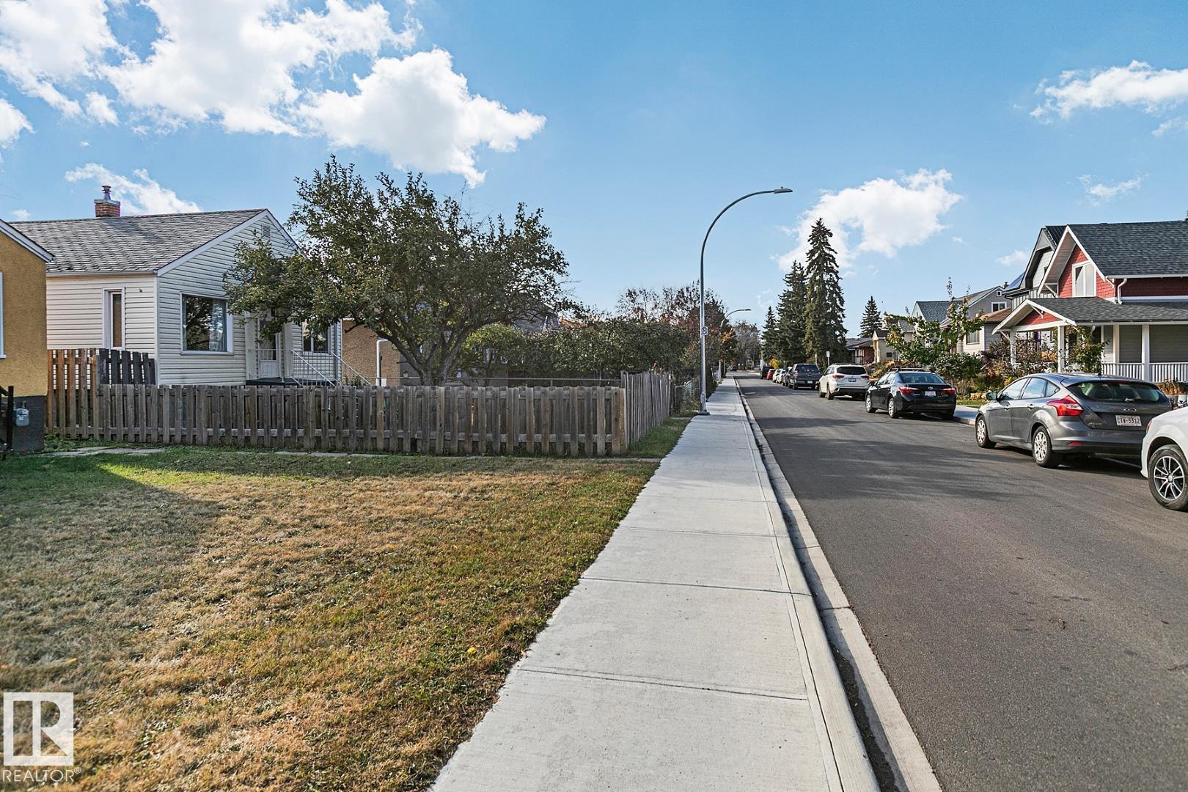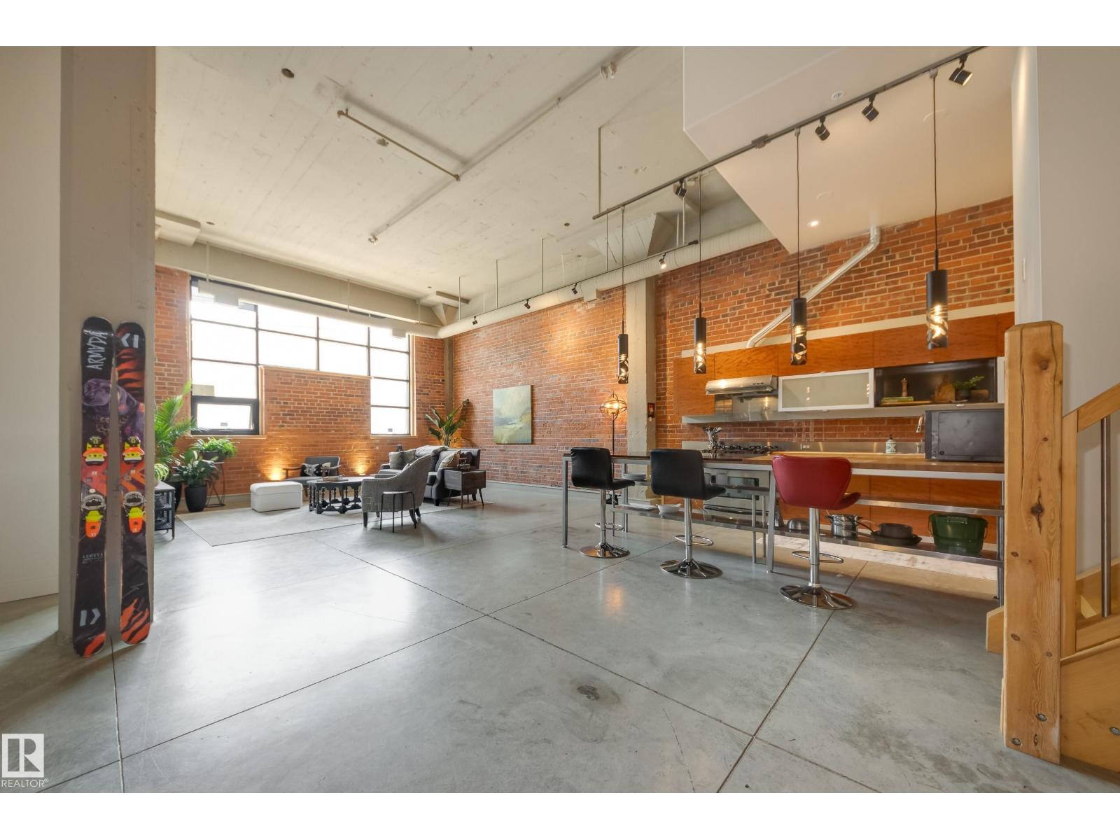- Houseful
- AB
- Edmonton
- Grandview Heights
- 124 St Nw Unit 6628 St
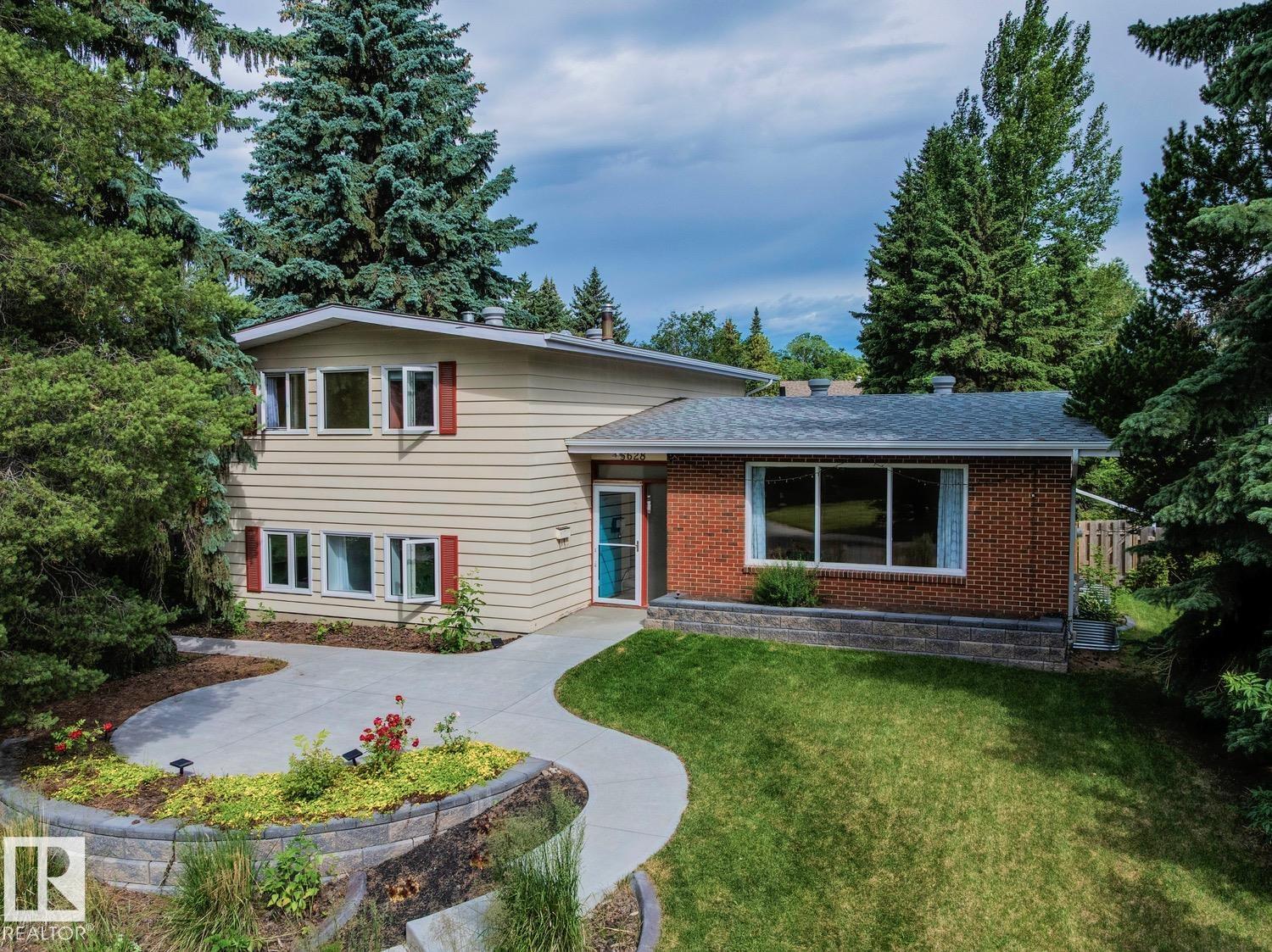
Highlights
Description
- Home value ($/Sqft)$687/Sqft
- Time on Houseful39 days
- Property typeResidential
- Style4 level split
- Neighbourhood
- Median school Score
- Lot size0.25 Acre
- Year built1964
- Mortgage payment
Grandview Heights - Nestled on a 11.069sqft square foot lot – a private & quiet setting for this family home. Enjoy easy access to the River Valley, UofA hospital & much more! Encompassing just over under 2950sq ft of finished living space with finished basement, oversized double detached garage, this home has - 5 bedrooms, 3 bathrooms & was constructed taking a family into consideration, capturing the graceful perceptions of the beauty in nature and contemporary elegance with this home's clean lines and organized living. The home offers 4 full levels of indoor living & large outdoor spaces with natural light flowing throughout. From the large open living spaces to the floor to ceiling windows, there are many family living spaces to enjoy. The home has seen many upgrades throughout the years from the windows to the bathrooms, flooring & more!
Home overview
- Heat type Forced air-1, natural gas
- Foundation Concrete perimeter
- Roof Asphalt shingles
- Exterior features Cul-de-sac, fenced, flat site, fruit trees/shrubs, landscaped, low maintenance landscape, playground nearby, public transportation, schools, shopping nearby, treed lot
- # parking spaces 6
- Has garage (y/n) Yes
- Parking desc Double garage detached
- # full baths 3
- # total bathrooms 3.0
- # of above grade bedrooms 5
- Flooring Carpet, non-ceramic tile, vinyl plank
- Appliances Dishwasher-built-in, dryer, garage control, garage opener, refrigerator, stove-gas, washer
- Has fireplace (y/n) Yes
- Interior features Ensuite bathroom
- Community features Detectors smoke, vinyl windows, see remarks
- Area Edmonton
- Zoning description Zone 15
- Directions E020175
- Elementary school Grandview heights school
- High school Strathcona school
- Middle school Grandview heights school
- Lot desc Pie shaped
- Lot size (acres) 1028.37
- Basement information Full, finished
- Building size 1455
- Mls® # E4457458
- Property sub type Single family residence
- Status Active
- Virtual tour
- Other room 2 10.9m X 6.5m
- Master room 10.9m X 10.9m
- Bedroom 3 12.2m X 9.4m
- Other room 1 12.2m X 10.4m
- Bedroom 2 11.9m X 9.6m
- Other room 3 19.8m X 13.8m
- Bedroom 4 9.9m X 9m
- Kitchen room 14.3m X 11.6m
- Family room 22.3m X 14m
Level: Basement - Dining room 14.1m X 9.6m
Level: Main - Living room 18.8m X 14.2m
Level: Main
- Listing type identifier Idx

$-2,664
/ Month

