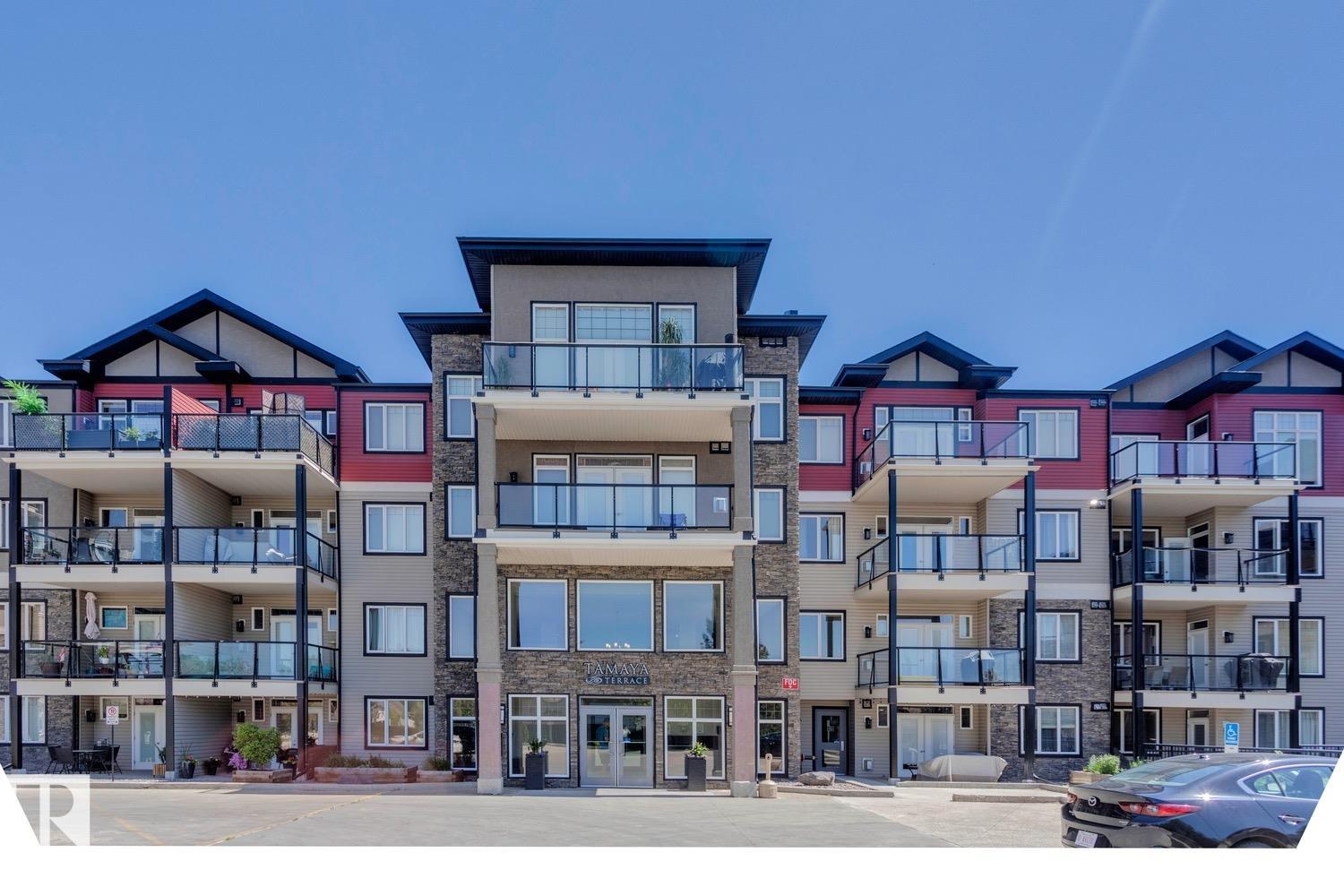This home is hot now!
There is over a 90% likelihood this home will go under contract in 15 days.

Nicely maintained adult (18+) condo in desirable Rutherford! This 1020 sqft, 2 bed/2 bath unit offers an open floor plan w/hardwood floors, spacious kitchen w/s.s. appliances, large living area w/corner gas fireplace, good sized bedrooms, laundry/storage area, central A/C, covered patio, and titled/underground parking. Very well managed complex w/loads of amenities: exercise room, party/social room, games room, car wash, bike room, guest suite, and more. Located close to all amenities. This is a nice unit in a great complex!

