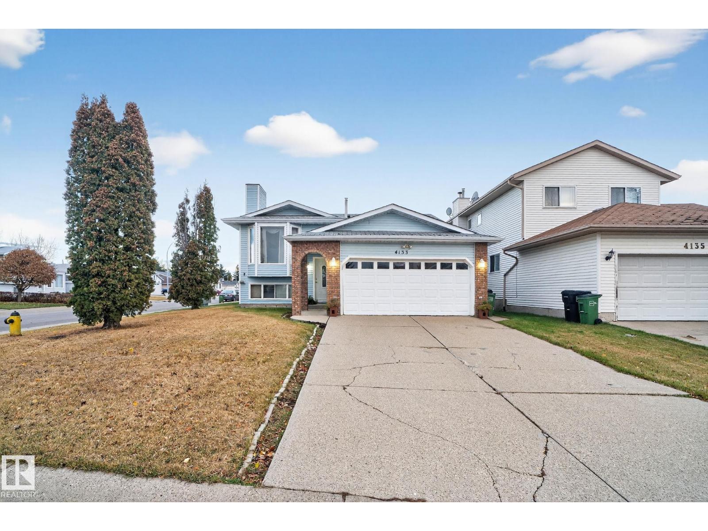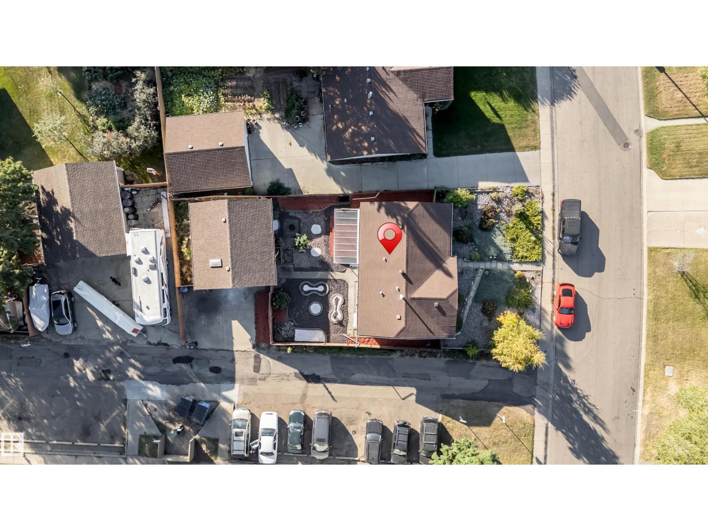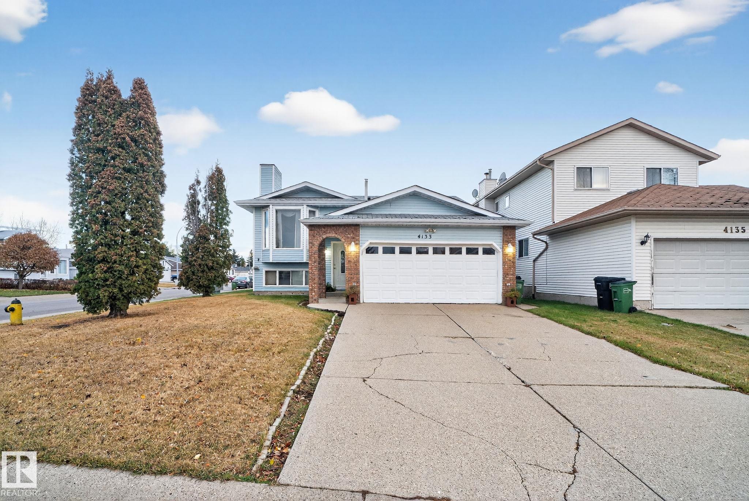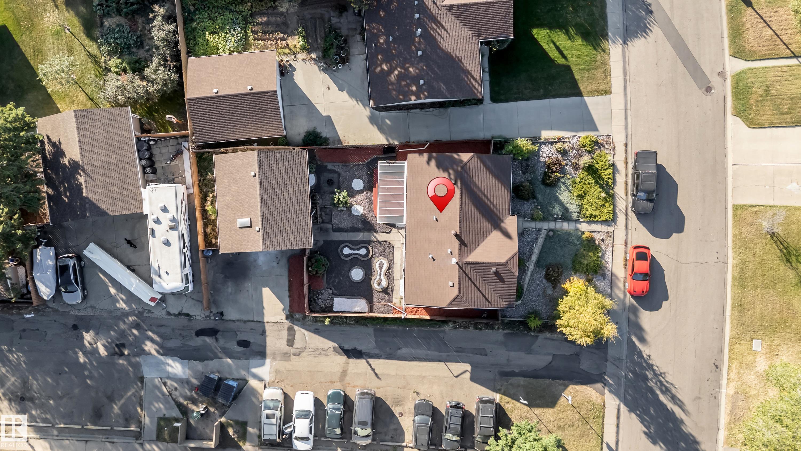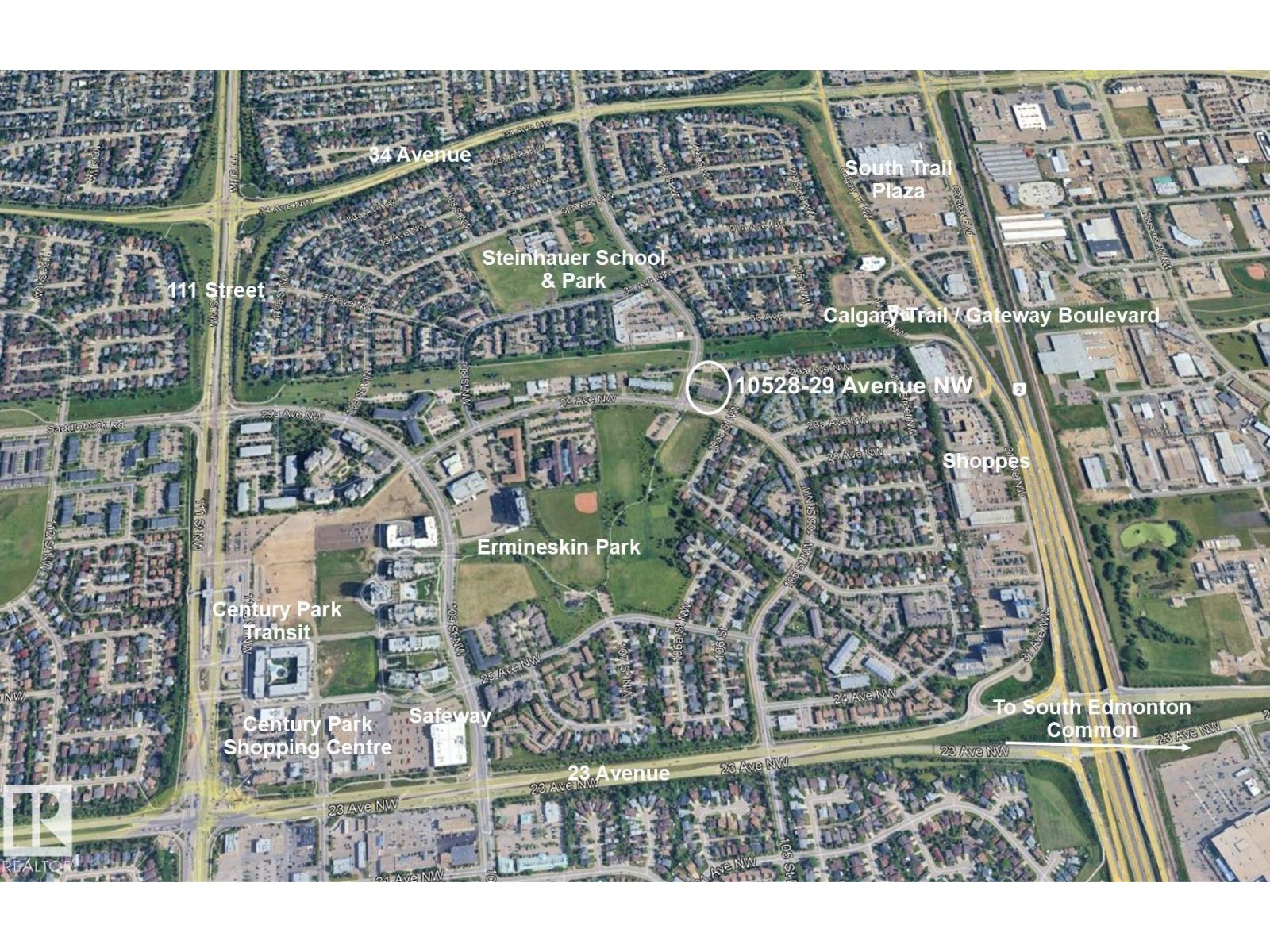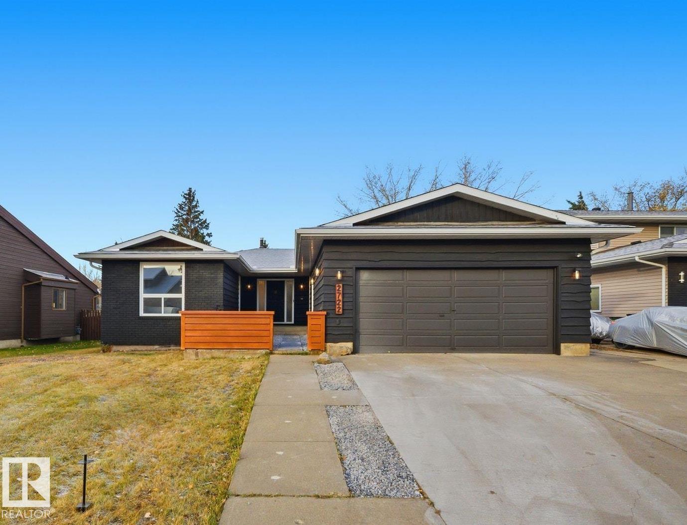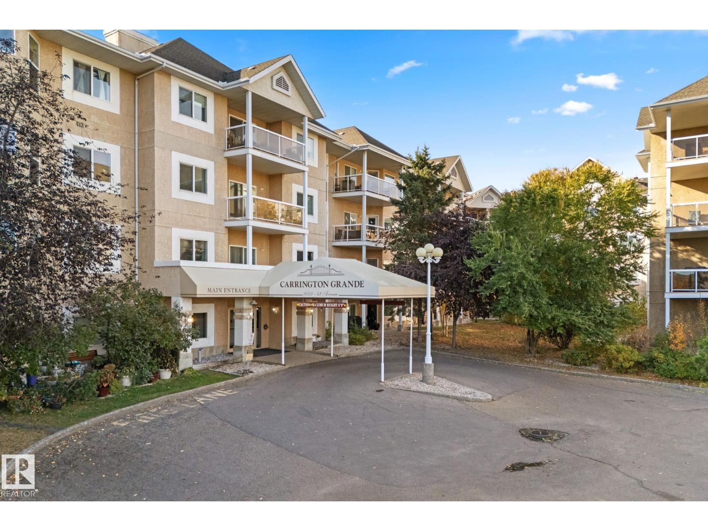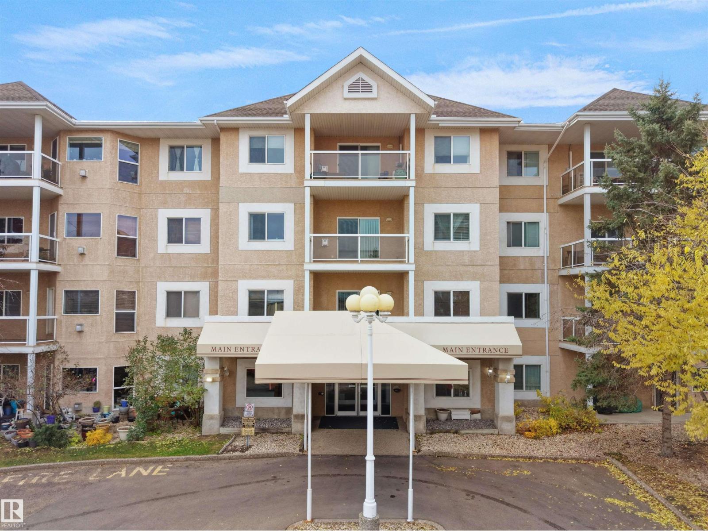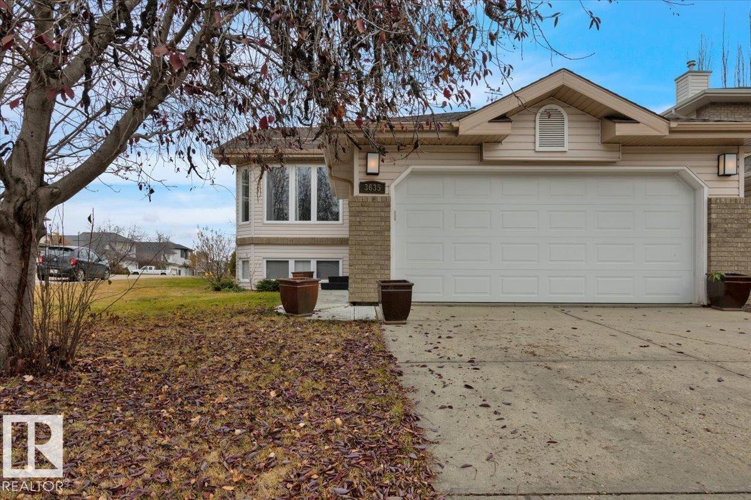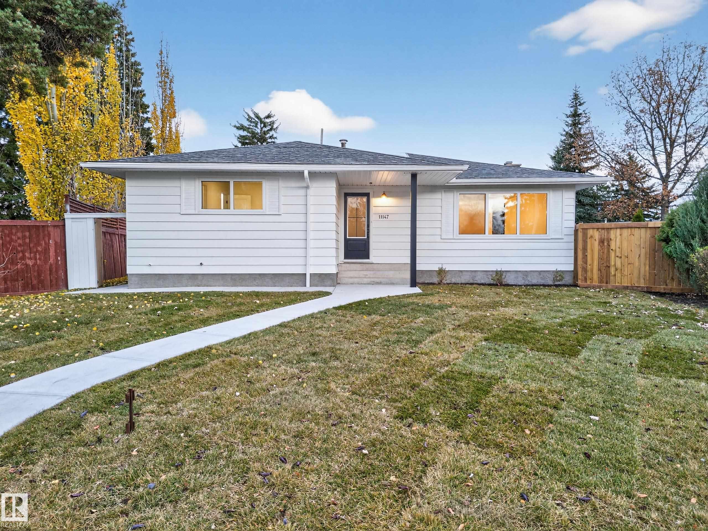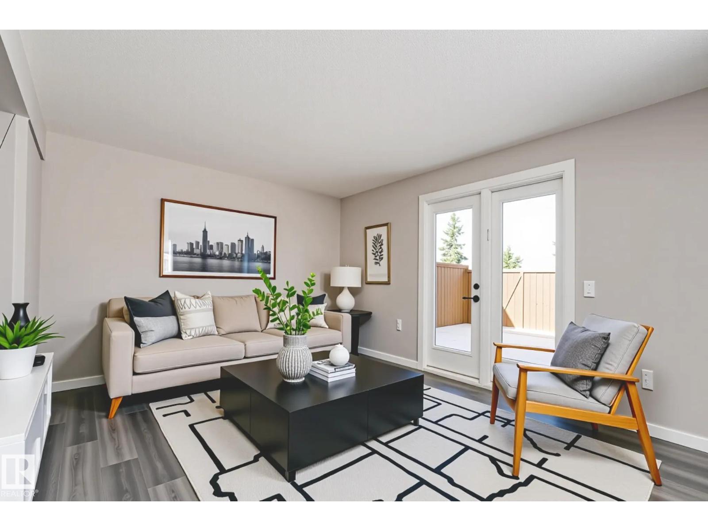
Highlights
Description
- Home value ($/Sqft)$203/Sqft
- Time on Houseful79 days
- Property typeSingle family
- Neighbourhood
- Median school Score
- Year built1978
- Mortgage payment
Get Inspired in Tipaskan! Welcome to this beautifully renovated end unit townhouse offering over 1600 sq ft of comfortable living space. Perfect for first time buyers, families, or investors, this home combines style, function, and a location that is hard to beat. Just steps from Tipaskan Elementary School, you can watch your kids walk to school right from your window. The bright and spacious kitchen features quartz countertops, a stylish backsplash, and stainless steel appliances. Fresh paint and luxury vinyl plank flooring flow throughout the home. Upstairs you will find three generous bedrooms and a full bathroom with direct access from the primary suite, plus a convenient half bath on the main floor. The fully finished basement offers a large family room and a den ideal for work or play. Additional updates include a new furnace and front load washer and dryer. Enjoy your private deck and shed in the back. With parking at your door and visitor parking nearby, this move in ready home is perfect! (id:63267)
Home overview
- Heat type Forced air
- # total stories 2
- # full baths 1
- # half baths 1
- # total bathrooms 2.0
- # of above grade bedrooms 3
- Community features Public swimming pool
- Subdivision Tipaskan
- Directions 1913032
- Lot size (acres) 0.0
- Building size 1128
- Listing # E4453340
- Property sub type Single family residence
- Status Active
- Family room 4.95m X 3.3m
Level: Basement - Den 3.45m X 3.02m
Level: Basement - Primary bedroom 4.7m X 3.53m
Level: Main - 2nd bedroom 2.39m X 3.84m
Level: Main - 3rd bedroom 2.72m X 2.92m
Level: Main - Kitchen 3.81m X 3.25m
Level: Main - Dining room Measurements not available
Level: Main - Living room 5.23m X 4.04m
Level: Main
- Listing source url Https://www.realtor.ca/real-estate/28742120/1244-lakewood-rd-w-nw-nw-edmonton-tipaskan
- Listing type identifier Idx

$-240
/ Month

