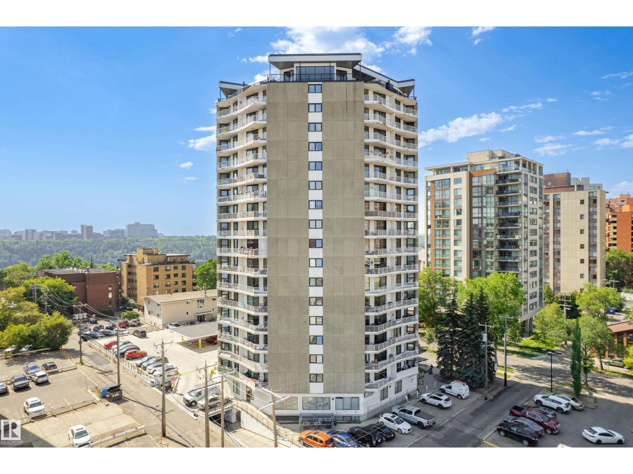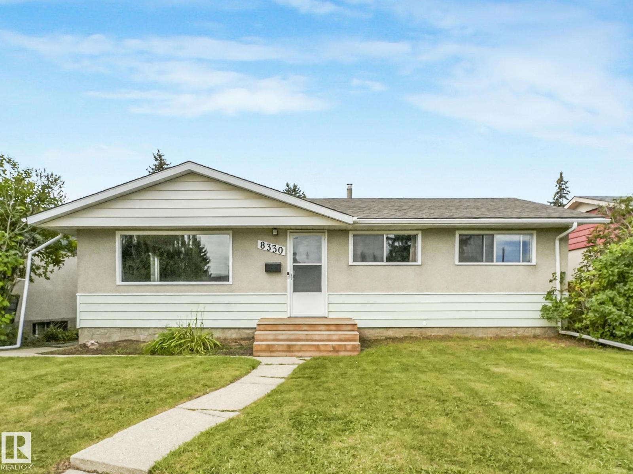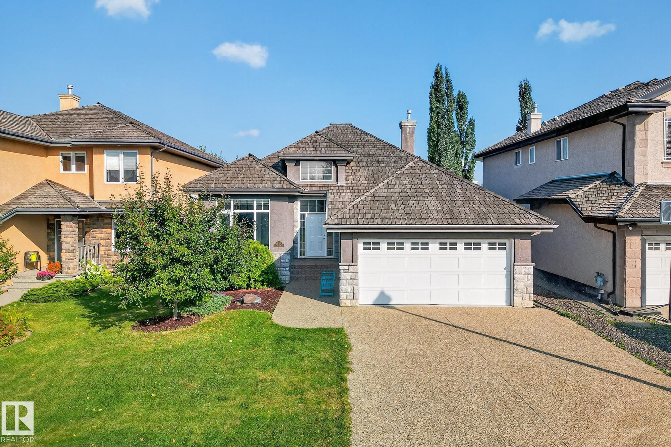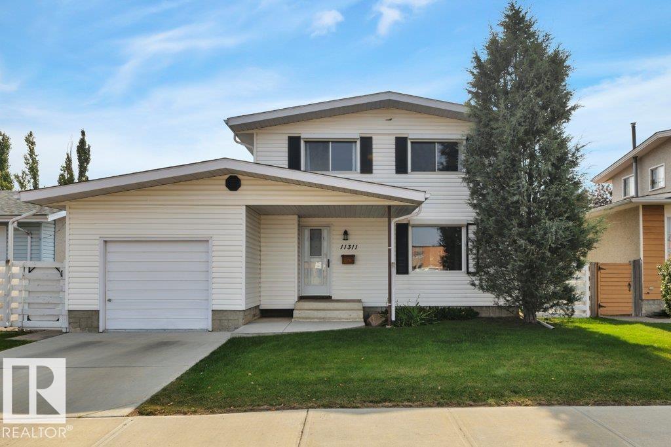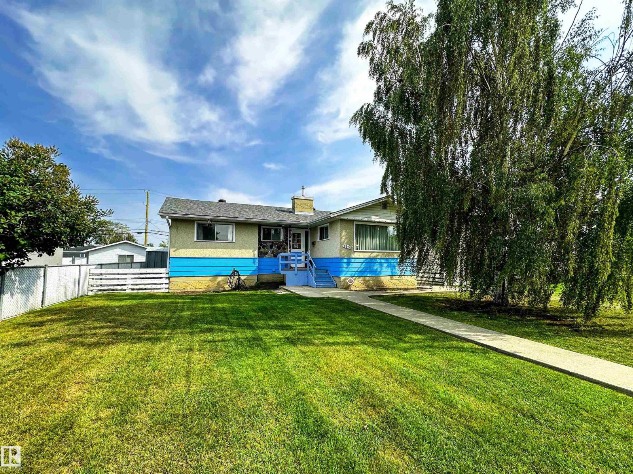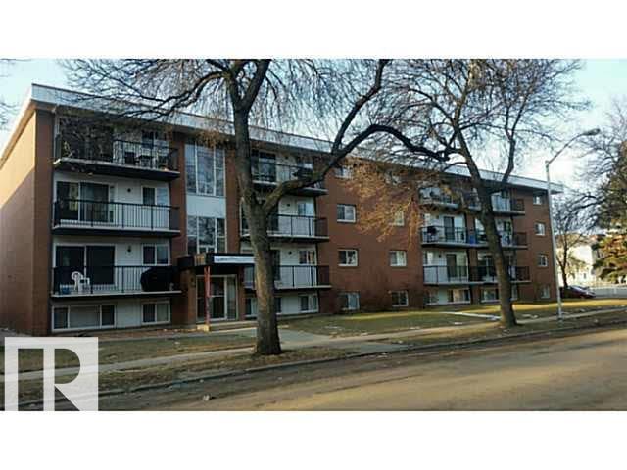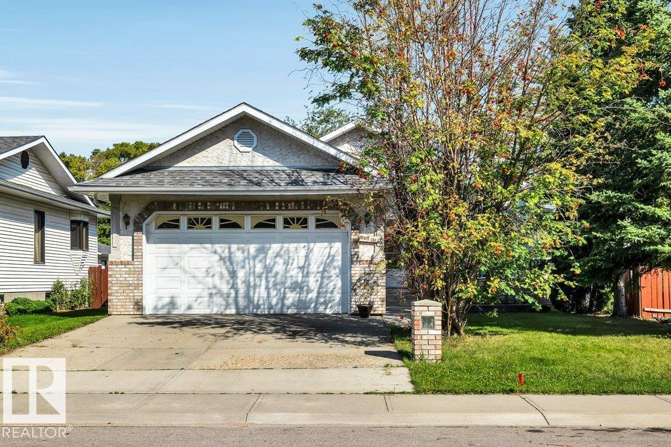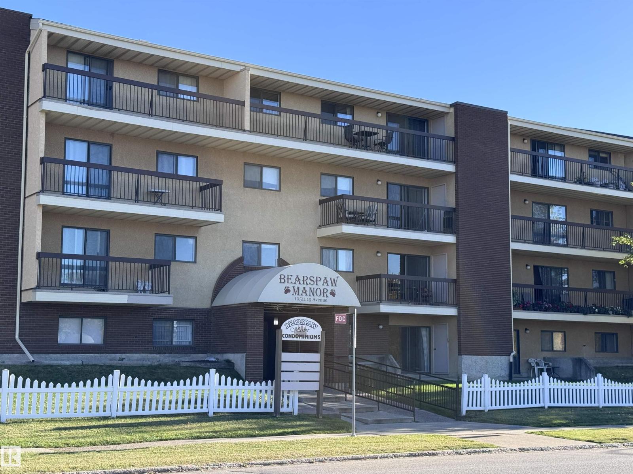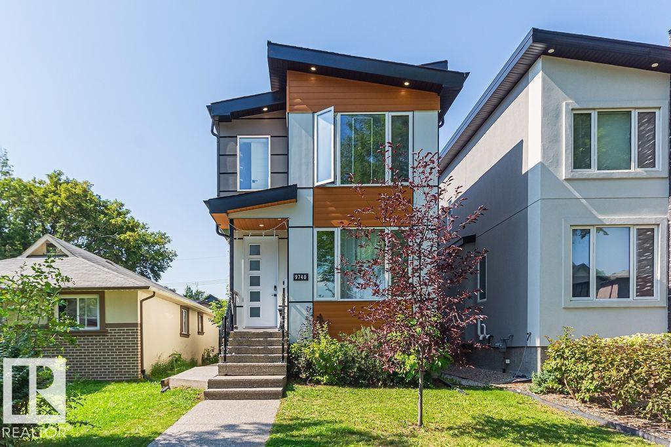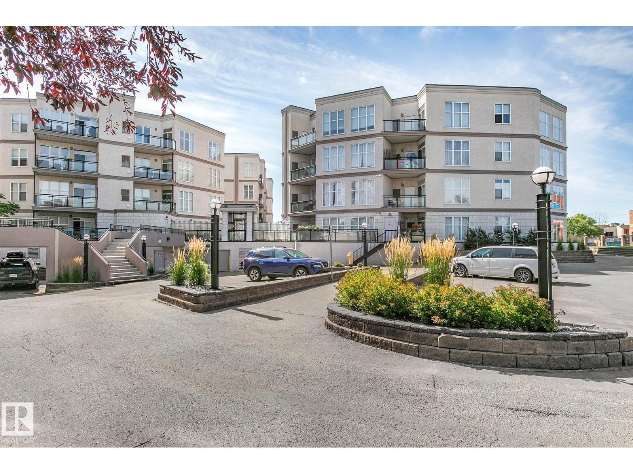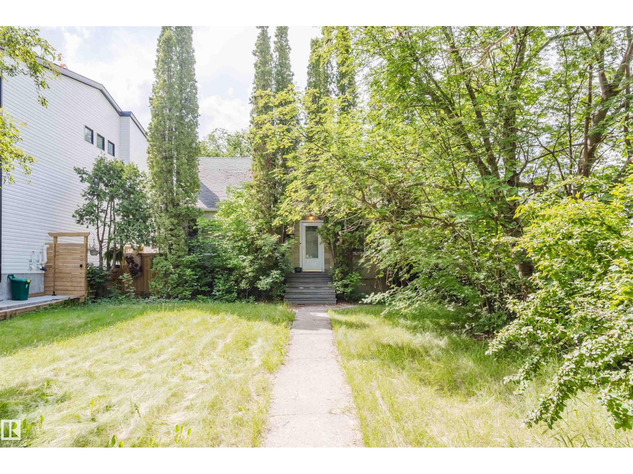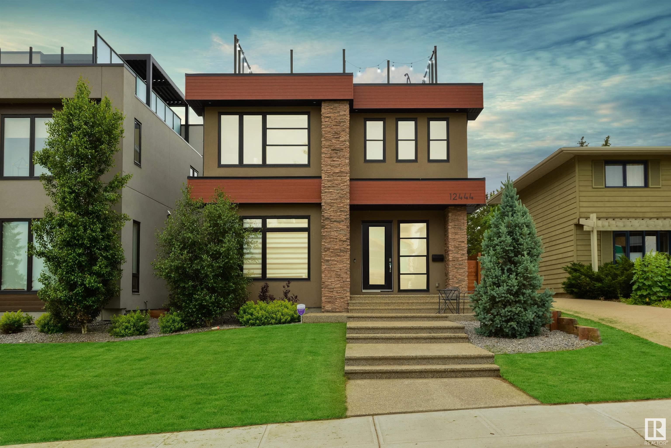
Highlights
Description
- Home value ($/Sqft)$597/Sqft
- Time on Houseful49 days
- Property typeResidential
- Style2 storey
- Neighbourhood
- Median school Score
- Lot size4,316 Sqft
- Year built2019
- Mortgage payment
BEAUTIFUL FAMILY HOME in LANSDOWNE w/ 3275 sq.ft of DEVELOPED LIVING SPACE + ROOFTOP PATIO! Built by CANYON SPRING! This 4 BED (+ 2 DEN), 3.5 BATH home features a DETACHED DOUBLE GARAGE w/ parking pad, CENTRAL A/C, 2 WET BARS, & a FULLY FENCED BACKYARD. The main floor consists of an OPEN CONCEPT kitchen w/ STAINLESS STEEL APPLIANCES, plenty of cabinet space, & a breakfast nook, an extendable dining area w/ wet bar, a cozy living room w/ large windows, an office, mudroom, & 2PC bath. Upstairs includes the primary bedroom w/ 5PC ENSUITE & WALK-IN CLOSET, 2 spacious spare bedrooms, a laundry room w/sink + cabinet space, a 4pc bath, & ROOFTOP PATIO ACCESS. The FULLY FINISHED BASEMENT features a large flex space w/ wet bar, a 2nd den, another bedroom, & 4pc BATH. Located close to all amenities including GROCERY STORES, CAFES, PARKS, RESTAURANTS, SCHOOLS, & PUBLIC TRANSIT. Quick access to the Whitemud. 10 mins from the UofA, South Common, & WEM. 5 mins from Southgate, Saville, & The Derrick Golf & Winter Club.
Home overview
- Heat type Forced air-1, in floor heat system, natural gas
- Foundation Wood
- Roof See remarks, unknown
- Exterior features Back lane, fenced, golf nearby, landscaped, low maintenance landscape, paved lane, playground nearby, public transportation, schools, shopping nearby, ski hill nearby, see remarks
- Has garage (y/n) Yes
- Parking desc Double garage detached, parking pad cement/paved
- # full baths 3
- # half baths 1
- # total bathrooms 4.0
- # of above grade bedrooms 4
- Flooring Carpet, ceramic tile, engineered wood
- Appliances Dryer, hood fan, oven-built-in, oven-microwave, refrigerator, stove-countertop gas, washer, refrigerators-two, dishwasher-two
- Interior features Ensuite bathroom
- Community features On street parking, air conditioner, bar, closet organizers, deck, detectors smoke, no animal home, no smoking home, wet bar
- Area Edmonton
- Zoning description Zone 15
- Lot desc Rectangular
- Lot size (acres) 401.01
- Basement information Full, finished
- Building size 2325
- Mls® # E4448532
- Property sub type Single family residence
- Status Active
- Other room 3 8.5
- Bedroom 3 9.8
- Other room 4 8.2
- Other room 1 10.8
- Bedroom 4 11.2
- Other room 2 13.6
- Master room 14.9
- Bedroom 2 11.8
- Kitchen room 20.5
- Family room 28.7
Level: Basement - Living room 12.3
Level: Main - Dining room Level: Main
- Listing type identifier Idx

$-3,704
/ Month

