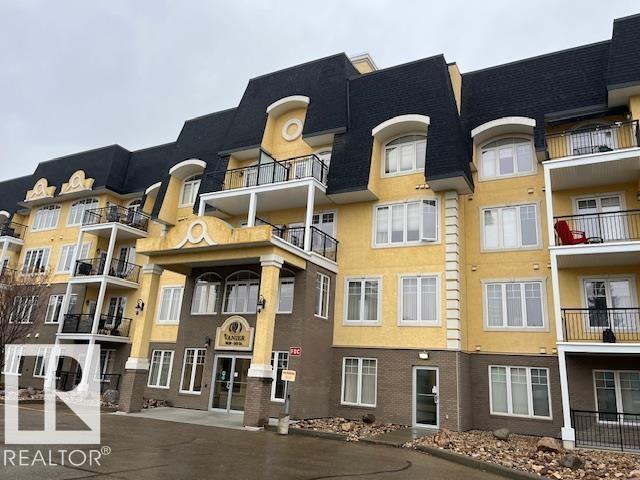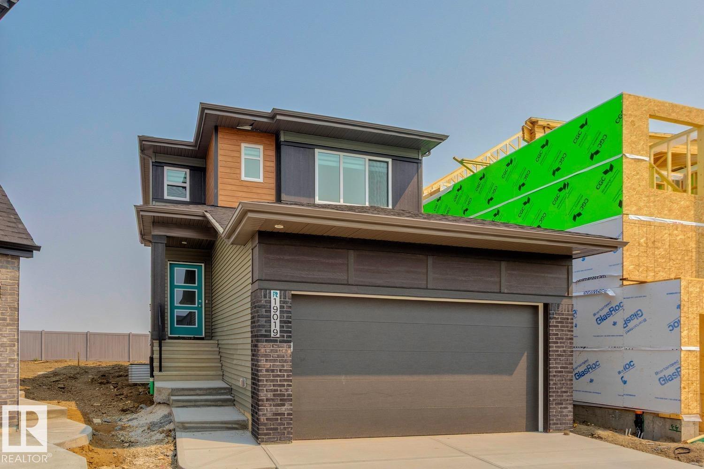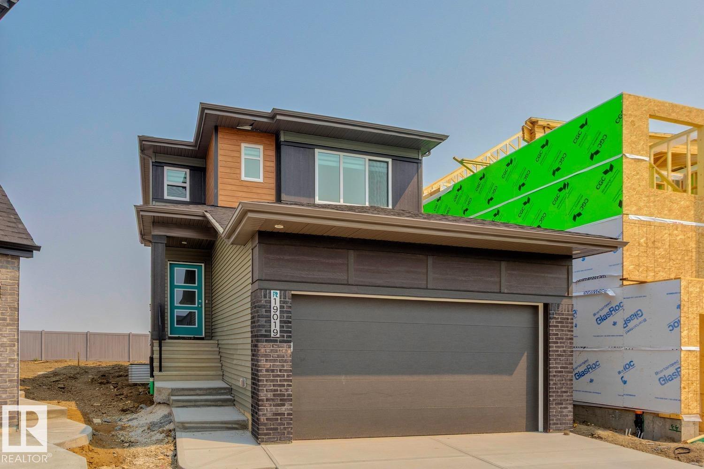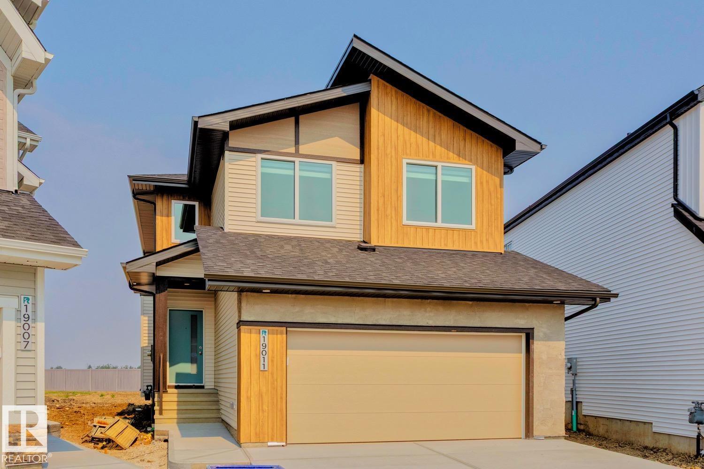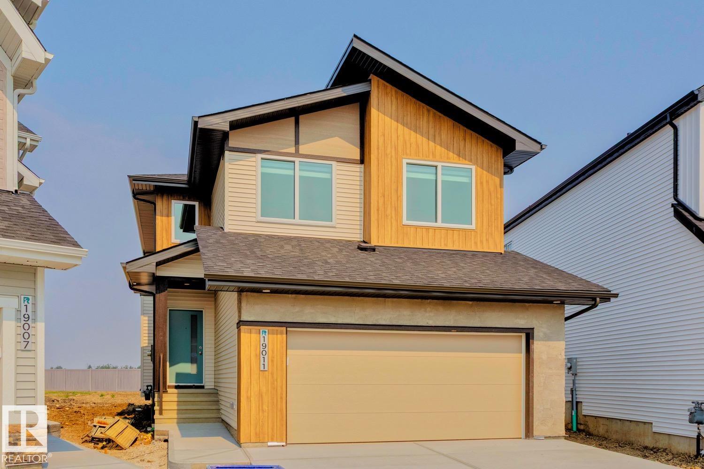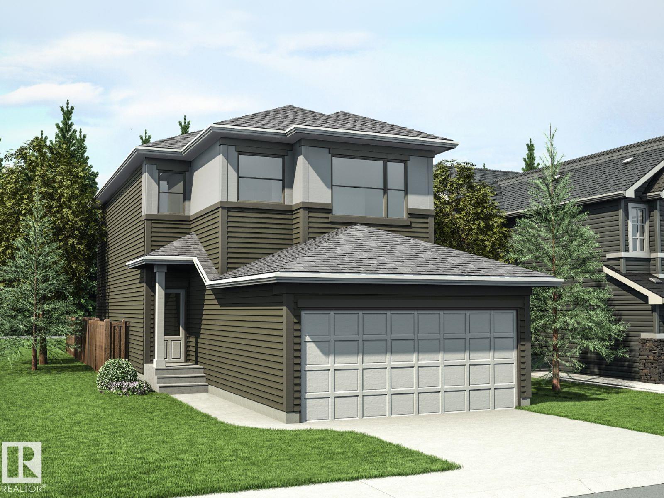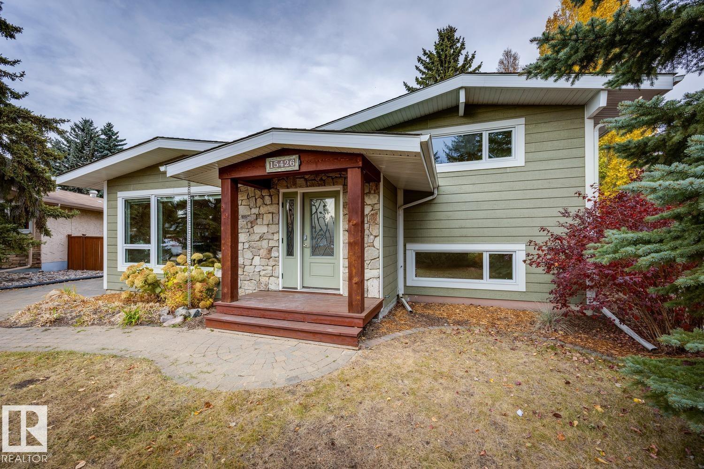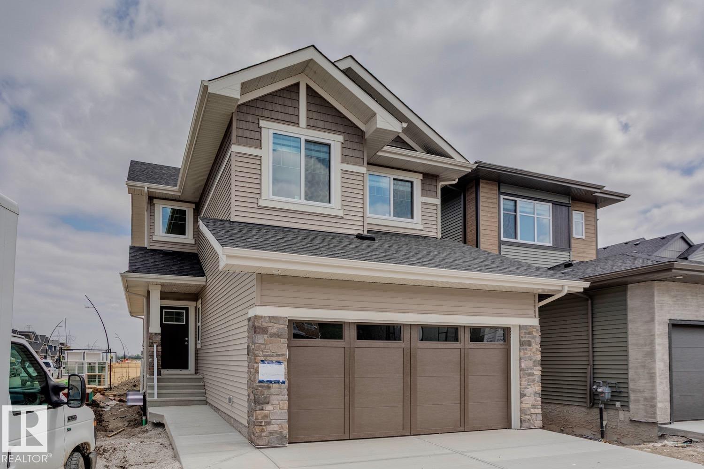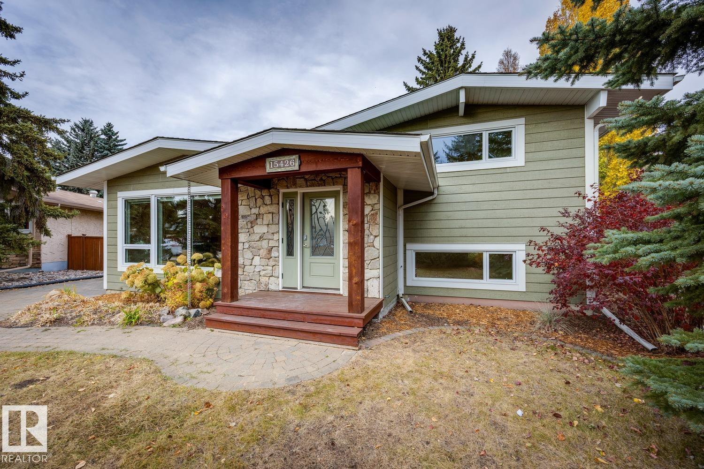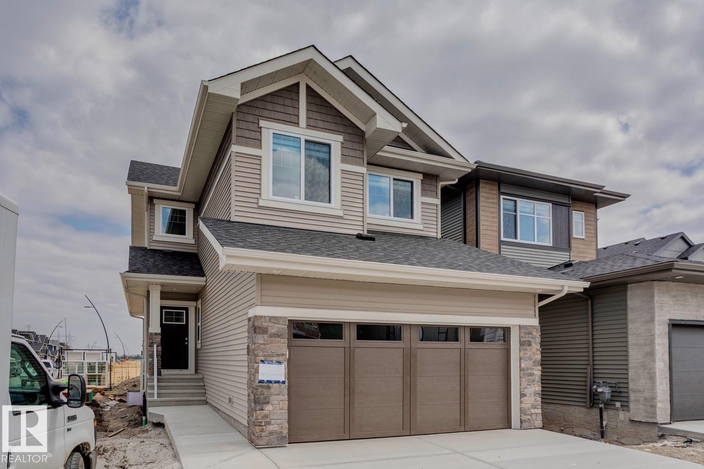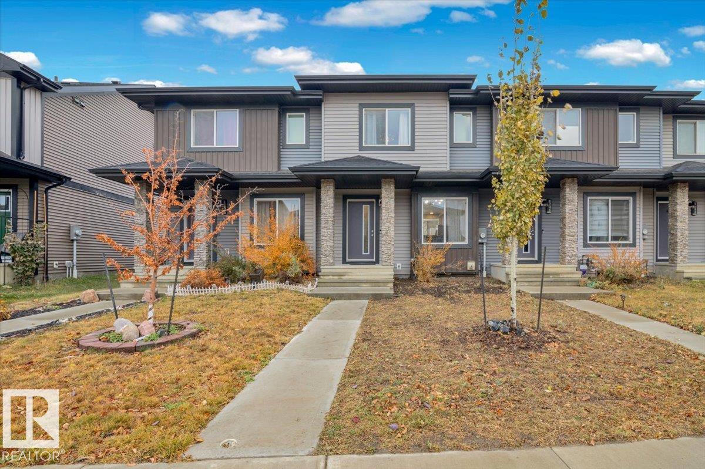
1248 Rosenthal Bv Blvd NW
1248 Rosenthal Bv Blvd NW
Highlights
Description
- Home value ($/Sqft)$291/Sqft
- Time on Housefulnew 2 hours
- Property typeResidential
- Style2 storey
- Neighbourhood
- Median school Score
- Lot size2,075 Sqft
- Year built2020
- Mortgage payment
Welcome to the beautiful upgraded 4 bedrooms, 3/5 bathrooms “Glenmore” home Built by the award winning builder Pacesetter homes of Rosenthal. With over 2000 Sqf of living space including the fully finished basement and the 1330 Sqf above the ground. The main floor warmly greets you with living and dinning area, kitchen with stainless steel appliances, granite counter tops, nice back splash and luxury Vinyl plank floorings throughout the great room and floor. Finishing off the main level is a 2 piece bathroom. The upper level has 3 bedrooms and 2 full bathrooms, besides there are one extra good size bedroom and one full bathroom /ensuite and a family room in the basement. It is freshly painted in many areas including main floor and basement and installed newly a lovely modern fire place station which made the living room area more warmth and cozy. This house comes with a uge balcony and nice yard.
Home overview
- Heat type Forced air-1, natural gas
- Foundation Concrete perimeter
- Roof Fiberglass
- Exterior features Landscaped, public transportation, schools, shopping nearby
- Parking desc Parking pad cement/paved, rear drive access
- # full baths 3
- # half baths 1
- # total bathrooms 4.0
- # of above grade bedrooms 4
- Flooring Carpet, ceramic tile, vinyl plank
- Appliances Dishwasher-built-in, refrigerator, stacked washer/dryer, stove-electric, window coverings
- Interior features Ensuite bathroom
- Community features Carbon monoxide detectors, deck, detectors smoke
- Area Edmonton
- Zoning description Zone 58
- Lot desc Rectangular
- Lot size (acres) 192.76
- Basement information Full, finished
- Building size 1339
- Mls® # E4463978
- Property sub type Single family residence
- Status Active
- Bedroom 3 8.3m X 12m
- Master room 11.8m X 17.3m
- Kitchen room 17.2m X 10.4m
- Bedroom 2 8.5m X 11.9m
- Family room Level: Basement
- Dining room 11.8m X 12m
Level: Main - Living room 17.2m X 11.2m
Level: Main
- Listing type identifier Idx

$-1,040
/ Month

