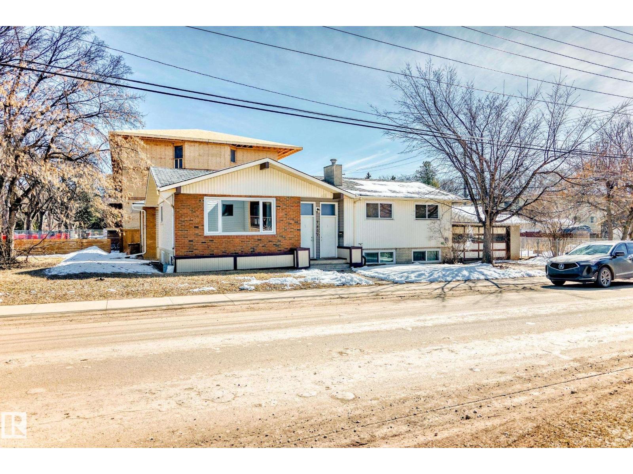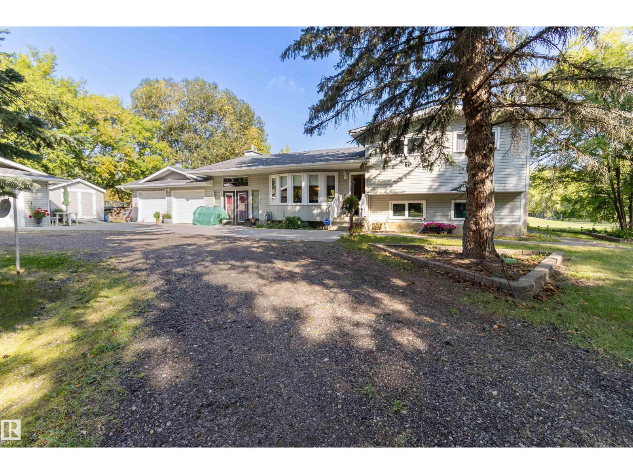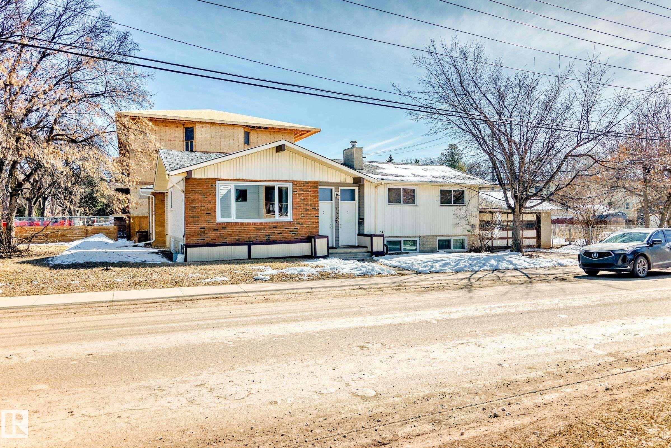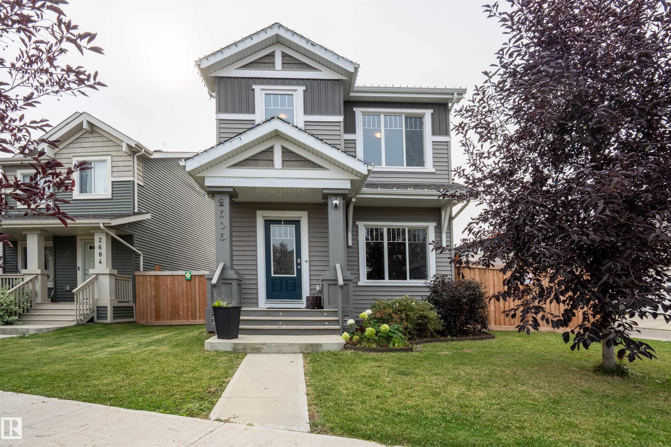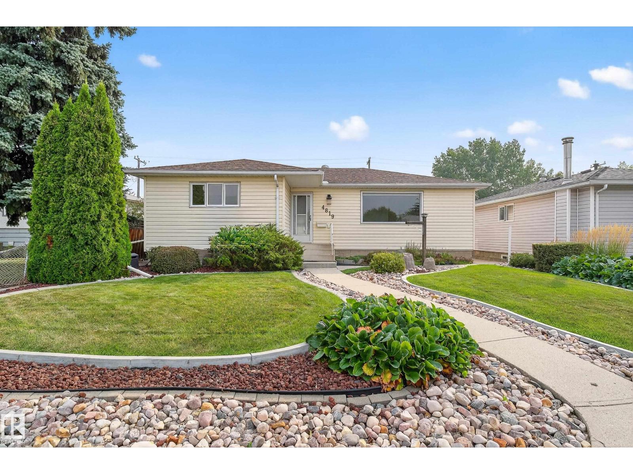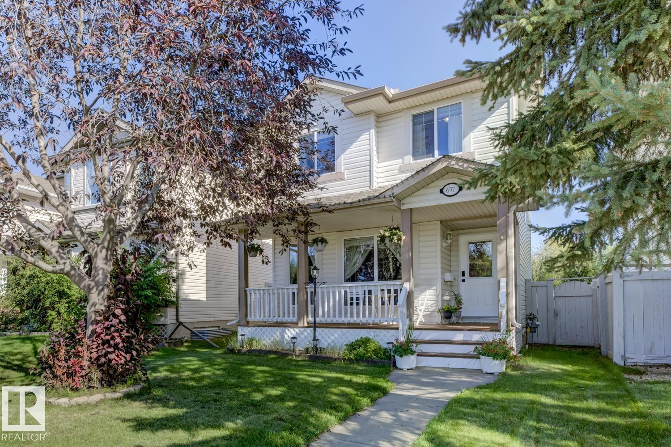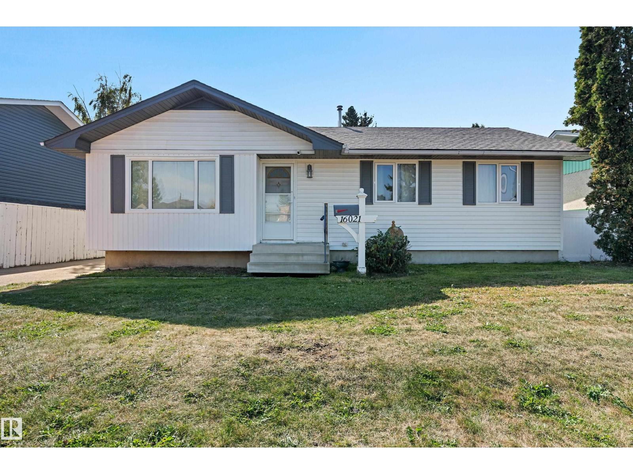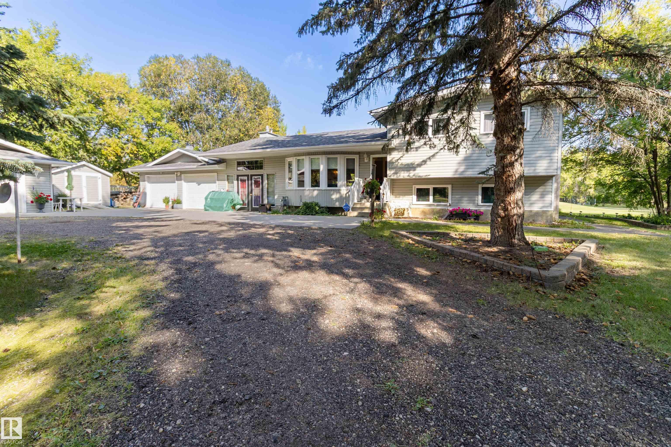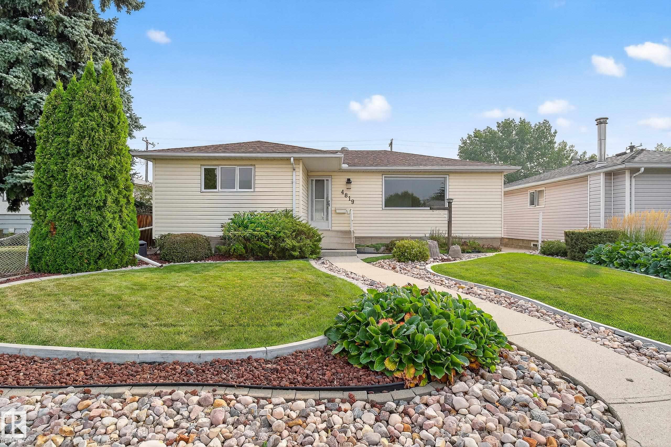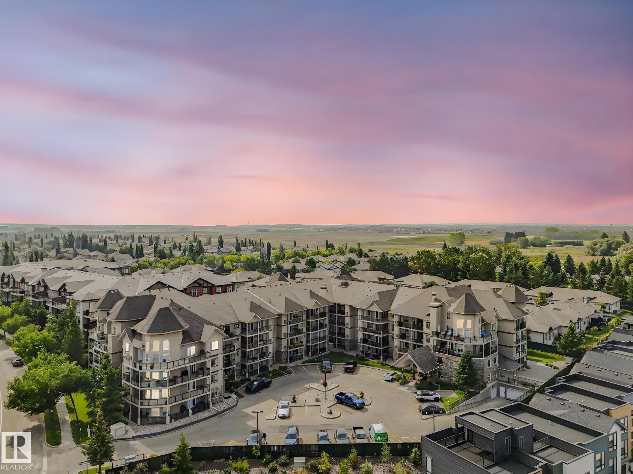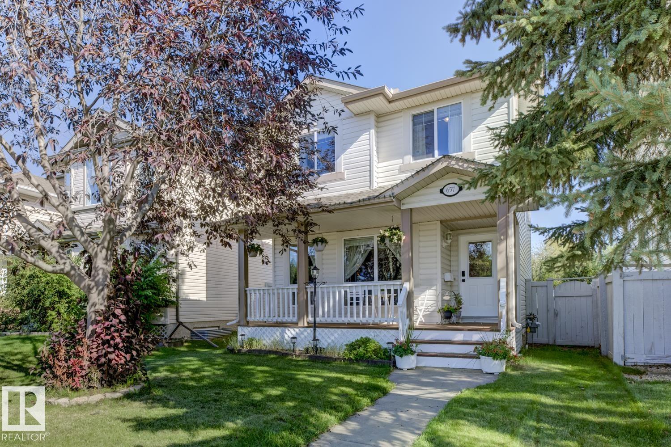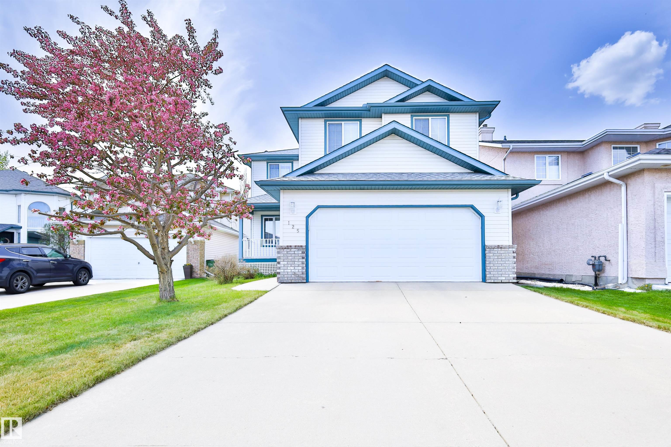
Highlights
Description
- Home value ($/Sqft)$302/Sqft
- Time on Houseful60 days
- Property typeResidential
- Style2 storey
- Neighbourhood
- Median school Score
- Year built1997
- Mortgage payment
Beautifully Maintained Family Home in Dechene! Welcome to this warm and inviting 3-bedroom plus den, 2.1-bathroom home, ideally located in the heart of the family-friendly Dechene community. Boasting over 1,900 sq. ft. of well-designed living space, this home offers the perfect balance of comfort, functionality, and natural beauty. Step inside to a bright and spacious layout featuring modern appliances, large windows, and plenty of natural light. The main floor includes a versatile den, perfect for a home office, guest room, or creative space. Enjoy morning coffee on the charming front porch and unwind on the private back deck, surrounded by mature trees that provide both shade and privacy. The fully fenced backyard is perfect for children, pets, and summer entertaining. This move-in-ready home is nestled in a peaceful neighbourhood with excellent access to amenities. Located near schools, with quick access to the Anthony Henday Drive, and just 10 minutes from West Edmonton Mall and and Costco.
Home overview
- Heat type Forced air-1, natural gas
- Foundation Concrete perimeter
- Roof Asphalt shingles
- Exterior features Cul-de-sac, fenced, fruit trees/shrubs, golf nearby, no back lane, playground nearby, public transportation, schools, shopping nearby
- Has garage (y/n) Yes
- Parking desc Double garage attached
- # full baths 2
- # half baths 1
- # total bathrooms 3.0
- # of above grade bedrooms 3
- Flooring Ceramic tile, hardwood
- Appliances Dishwasher-built-in, dryer, garage control, garage opener, hood fan, refrigerator, stove-electric, washer
- Has fireplace (y/n) Yes
- Interior features Ensuite bathroom
- Community features Deck, detectors smoke, hot water natural gas, vaulted ceiling, vacuum system-roughed-in
- Area Edmonton
- Zoning description Zone 20
- Elementary school Good shepherd catholic
- Middle school S. bruce smith school
- Lot desc Rectangular
- Basement information Full, unfinished
- Building size 1902
- Mls® # E4446240
- Property sub type Single family residence
- Status Active
- Bedroom 2 9.6m X 10.6m
- Kitchen room 11.9m X 12.2m
- Bedroom 3 10.5m X 10.6m
- Master room 13.3m X 12.7m
- Dining room 14.2m X 8m
Level: Main - Living room 13.5m X 17.9m
Level: Main
- Listing type identifier Idx

$-1,533
/ Month

