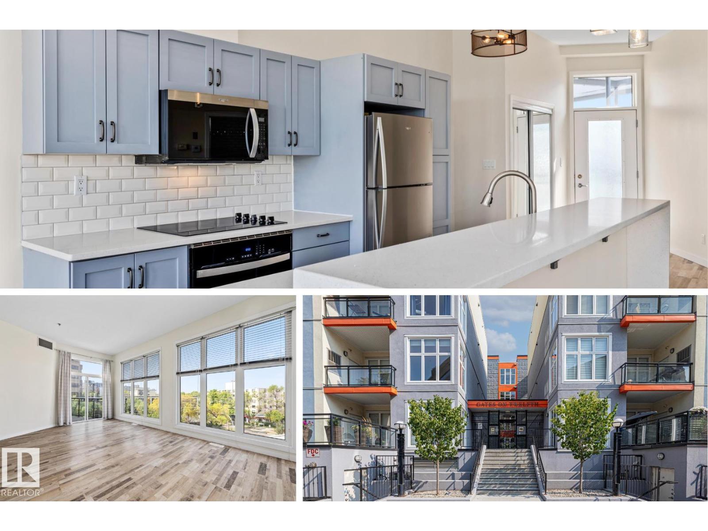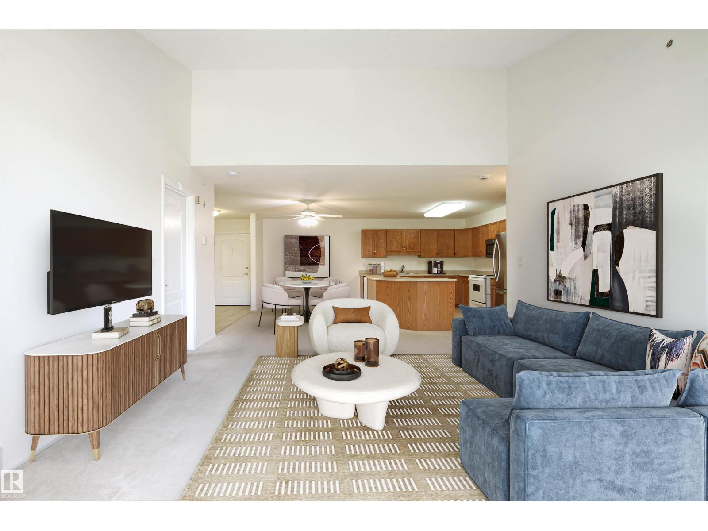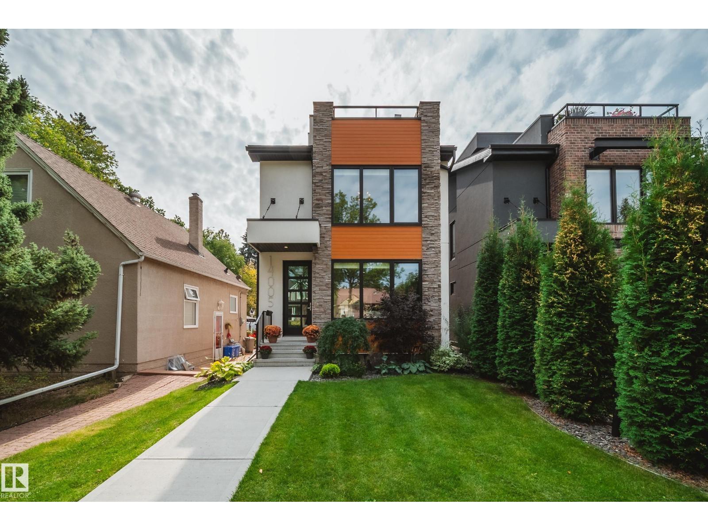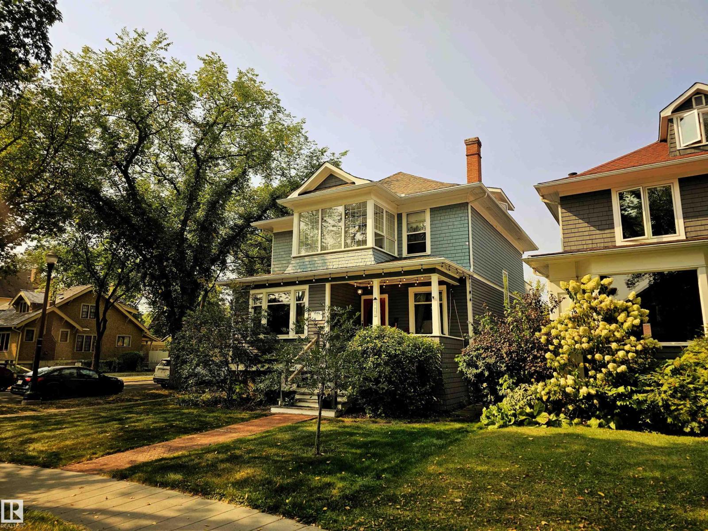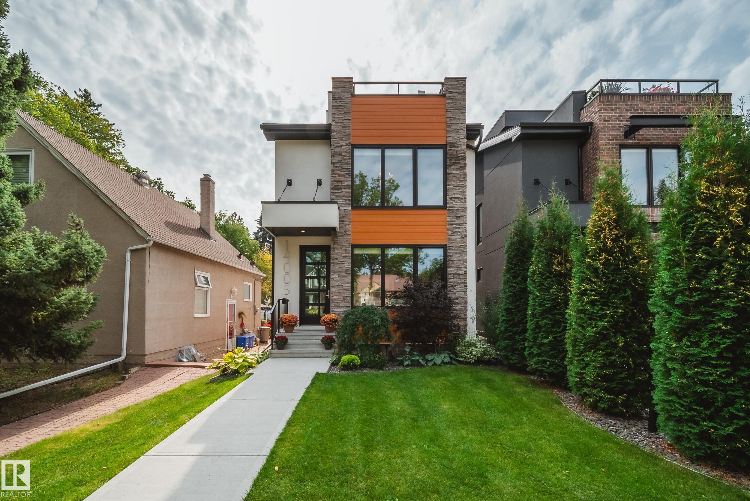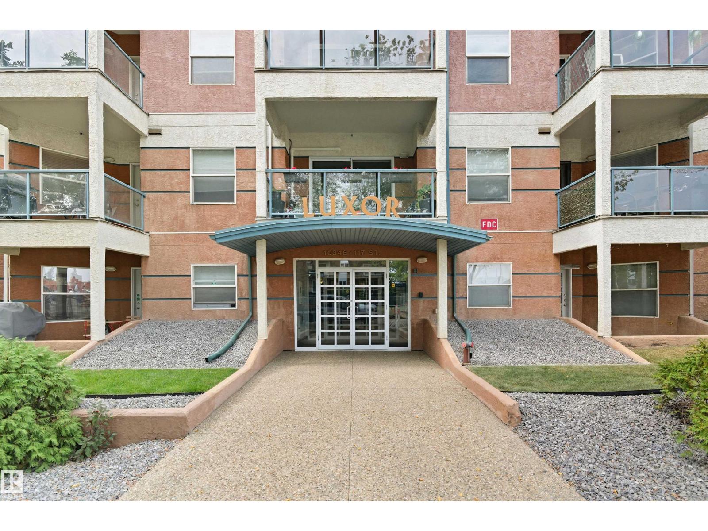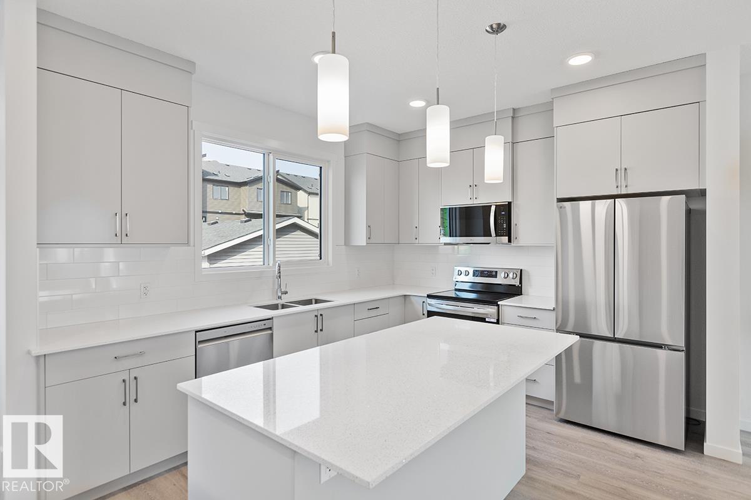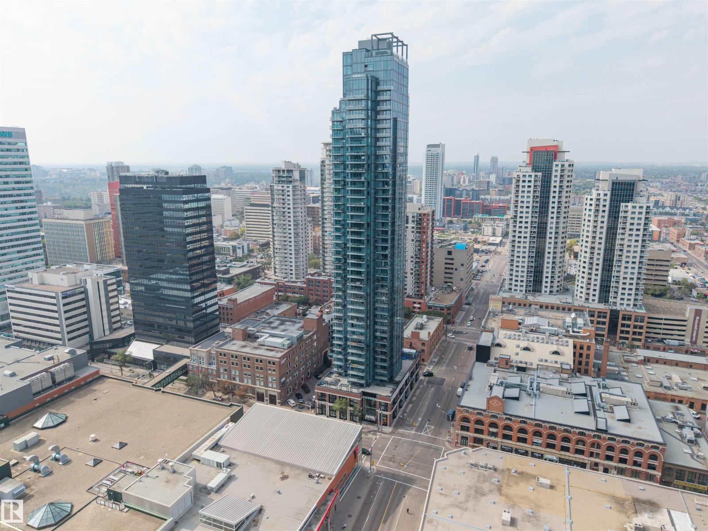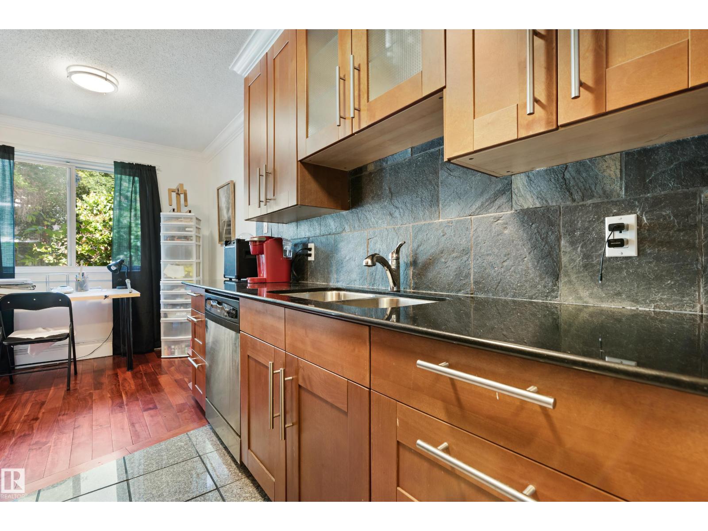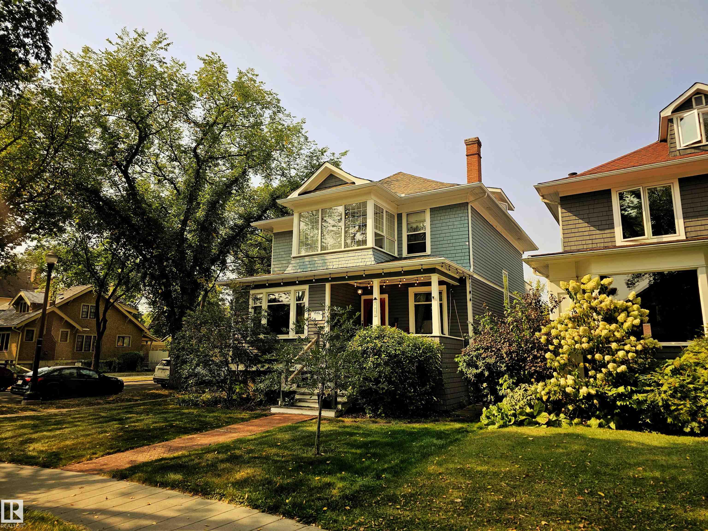
125 St Nw Unit 10804 St
125 St Nw Unit 10804 St
Highlights
Description
- Home value ($/Sqft)$411/Sqft
- Time on Housefulnew 2 hours
- Property typeResidential
- Style2 storey
- Median school Score
- Lot size5,090 Sqft
- Year built1912
- Mortgage payment
An iconic vision in Westmount’s Architectural Heritage Area, this residence is a showcase of early 1900s character seamlessly renewed for contemporary living. Offering over 3,284 sq ft of finished living space, it has been thoughtfully restored with a replaced foundation allowing for a full-height basement (w/ kitchenette & separate entry), new insulation, newer hot water heater, & updated windows. Character details shine alongside modern comforts: central A/C, a sun swept deck off the 2nd bedroom overlooking a dreamy tree-covered yard with 2 sitting areas, oversized double garage, and welcoming front veranda, and attic space which has been converted into a bonus room. Dream kitchen incl. custom cabinetry, upgraded S/S appliances, crisp countertops. Upstairs, feat. 4pc bath and 3 generous bedrooms (1 converted into laundry suite) as well as expansive primary w/ 2 pc ensuite, dressing room, and access to sunroom. Mere steps from all the shops and eateries of famed 124th St. puts you in the heart of it all.
Home overview
- Heat type Forced air-1, natural gas
- Foundation Concrete perimeter
- Roof Asphalt shingles
- Exterior features Back lane, corner lot, fenced, playground nearby, public transportation, schools, shopping nearby
- # parking spaces 6
- Has garage (y/n) Yes
- Parking desc Double garage detached, heated, over sized
- # full baths 2
- # half baths 2
- # total bathrooms 3.0
- # of above grade bedrooms 3
- Flooring Carpet, ceramic tile, hardwood
- Appliances Air conditioning-central, dishwasher-built-in, washer, window coverings, refrigerators-two, stoves-two, microwave hood fan-two
- Interior features Ensuite bathroom
- Community features Air conditioner, deck, no smoking home, rooftop deck/patio
- Area Edmonton
- Zoning description Zone 07
- Directions E013324
- Lot desc Rectangular
- Lot size (acres) 472.86
- Basement information Full, finished
- Building size 2191
- Mls® # E4457274
- Property sub type Single family residence
- Status Active
- Bedroom 2 10.8m X 9.2m
- Other room 2 11.8m X 10.8m
- Other room 1 11.9m X 10.7m
- Kitchen room 17.8m X 12.8m
- Other room 5 14.7m X 9.3m
- Other room 4 7.1m X 6.9m
- Master room 25.9m X 11.9m
- Bedroom 3 10.9m X 10.9m
- Other room 6 19.2m X 14.2m
- Other room 3 22.5m X 19m
- Dining room 13.6m X 12.7m
Level: Main - Living room 21.4m X 12.7m
Level: Main
- Listing type identifier Idx

$-2,400
/ Month

