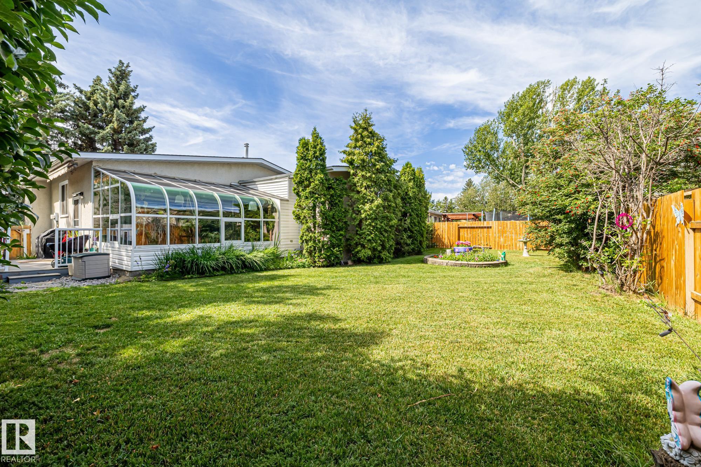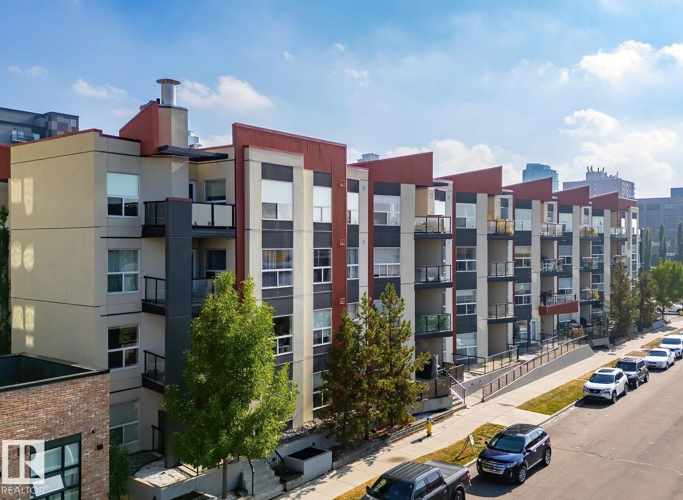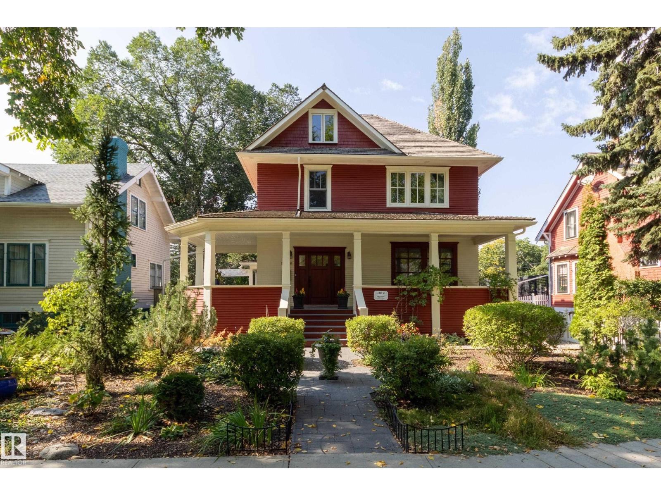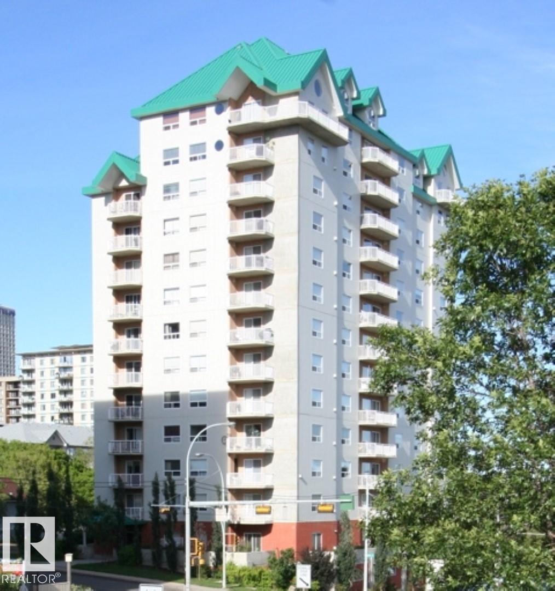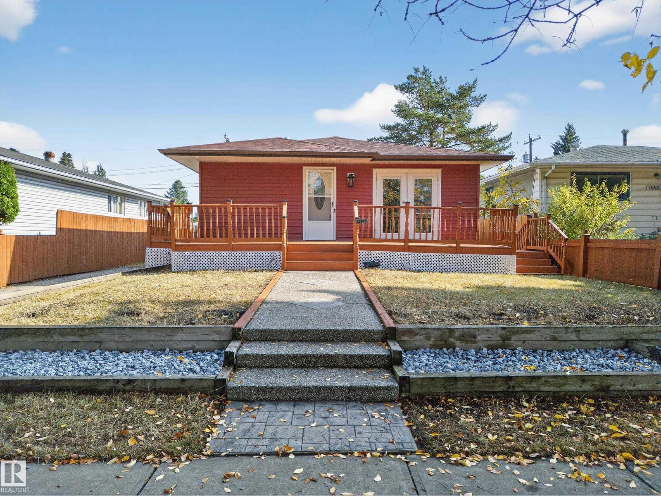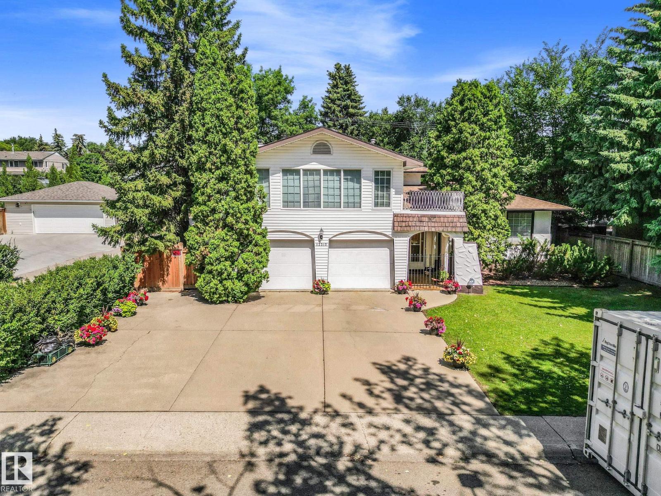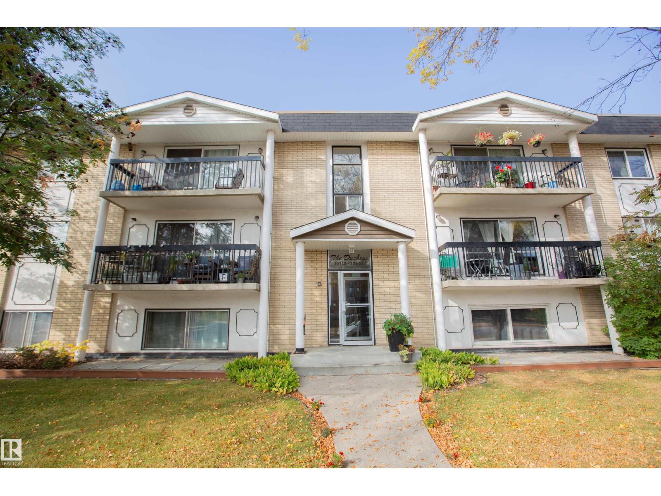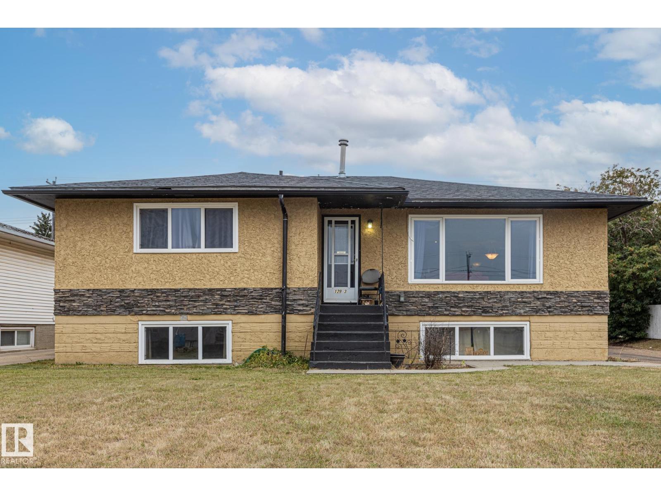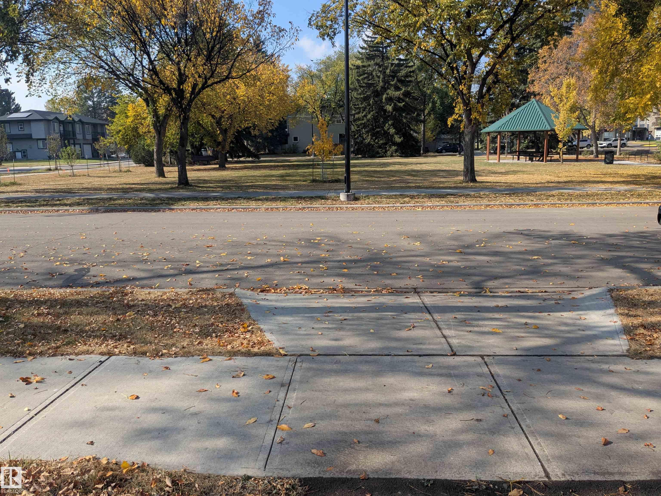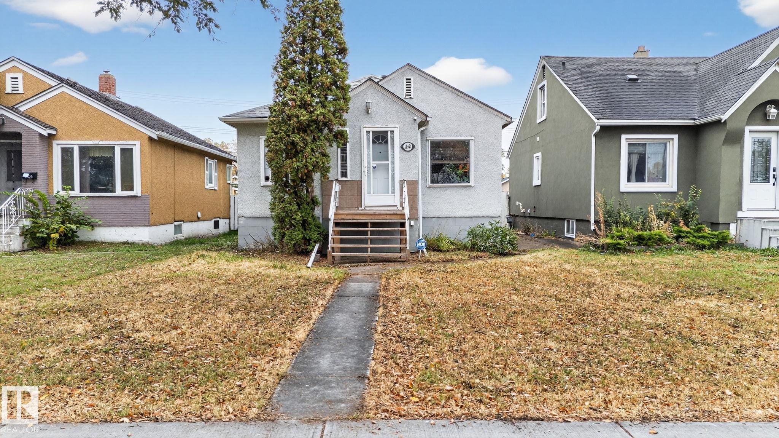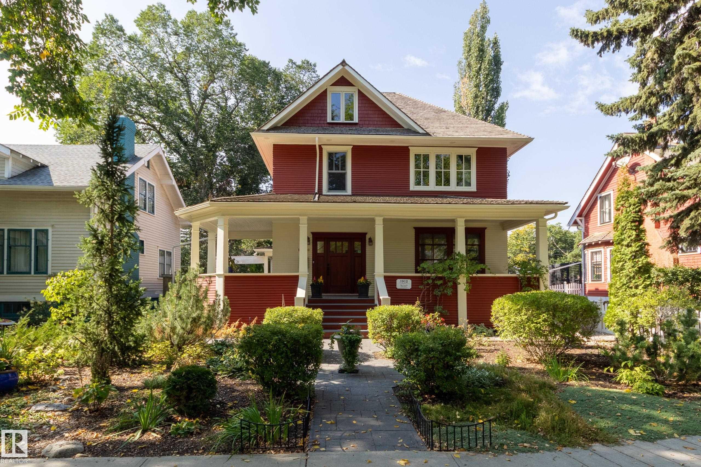
125 St Nw Unit 10828 St
125 St Nw Unit 10828 St
Highlights
Description
- Home value ($/Sqft)$471/Sqft
- Time on Housefulnew 3 hours
- Property typeResidential
- Style3 storey
- Median school Score
- Lot size7,494 Sqft
- Year built1914
- Mortgage payment
This stunning Westmount property is a designated Municipal Historical Resource, including the garage. The original barn is now an oversized double garage with a studio space above, complete with kitchen and full bath, with careful attention paid to retaining its historical detailing on the exterior. The house itself is both modern and full of character, with grand spaces and practical amenities. From the stunning new custom kitchen (2015) to the gracious living and dining rooms, the current owners have thoughtfully blended modern convenience and a strong sense of the past. With over 2700 sf plus a finished basement and the garage studio, there's ample room for a busy family plus work-from-home space. It offers 3 bedrooms and 3 1/2 baths, plus a den/family room on the main floor, flex space on the 2nd, and ample office/den/studio space on the 3rd floor. The interior is truly in move-in condition and you will appreciate the beautiful front and back gardens, professionally designed and installed in 2015.
Home overview
- Heat type Forced air-1, in floor heat system, natural gas
- Foundation Preserved wood
- Roof Asphalt shingles
- Exterior features Back lane, fenced, landscaped, playground nearby, schools, shopping nearby, treed lot, see remarks
- # parking spaces 4
- Has garage (y/n) Yes
- Parking desc Double garage detached, over sized
- # full baths 4
- # half baths 1
- # total bathrooms 5.0
- # of above grade bedrooms 3
- Flooring Carpet, hardwood, laminate flooring
- Appliances Dishwasher-built-in, dryer, stove-electric, stove-gas, washer, window coverings, refrigerators-two
- Has fireplace (y/n) Yes
- Interior features Ensuite bathroom
- Community features Air conditioner, deck, no smoking home, see remarks
- Area Edmonton
- Zoning description Zone 07
- Elementary school Westglen school
- High school Ross sheppard school
- Middle school Westmount school
- Lot desc Rectangular
- Lot size (acres) 696.17
- Basement information Full, finished
- Building size 2740
- Mls® # E4460777
- Property sub type Single family residence
- Status Active
- Virtual tour
- Kitchen room 20.6m X 14.7m
- Other room 1 8m X 7.5m
- Other room 3 16.6m X 15.8m
- Other room 2 10.8m X 7.3m
- Bedroom 2 11.6m X 11.5m
- Bedroom 3 12.7m X 8.1m
- Other room 6 31.4m X 12.2m
- Other room 5 26.6m X 14m
- Other room 4 12.4m X 12.1m
- Master room 15.5m X 13.9m
- Dining room 17m X 13.1m
Level: Main - Living room 14.1m X 13.1m
Level: Main
- Listing type identifier Idx

$-3,440
/ Month

