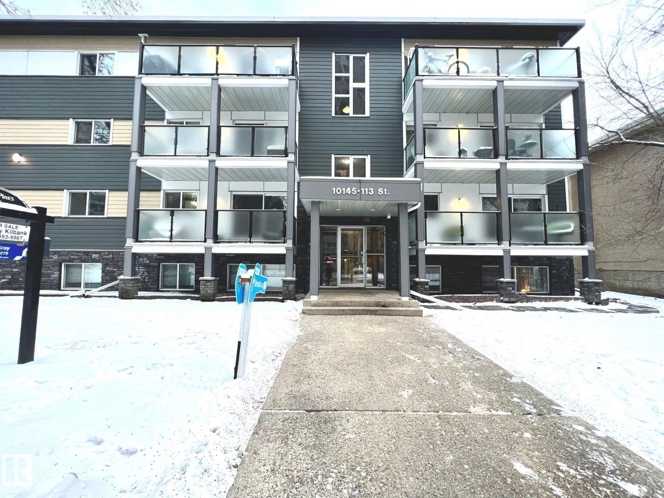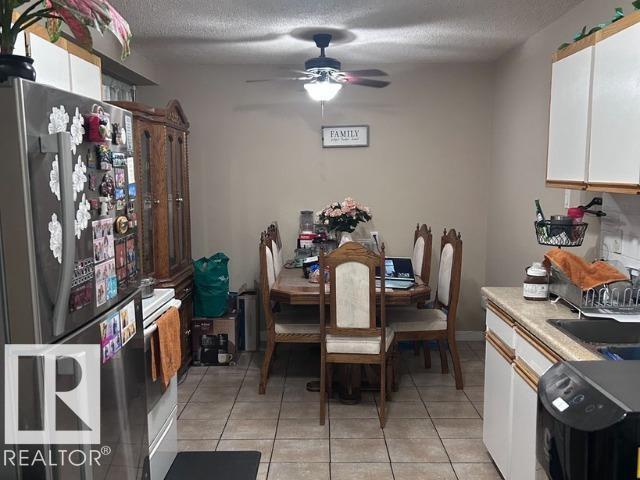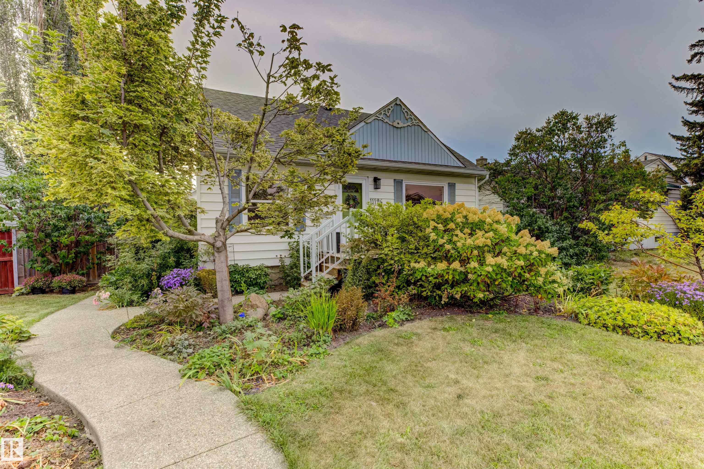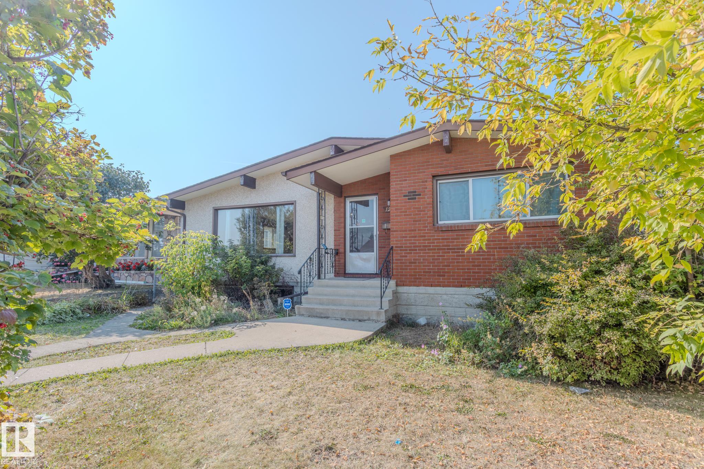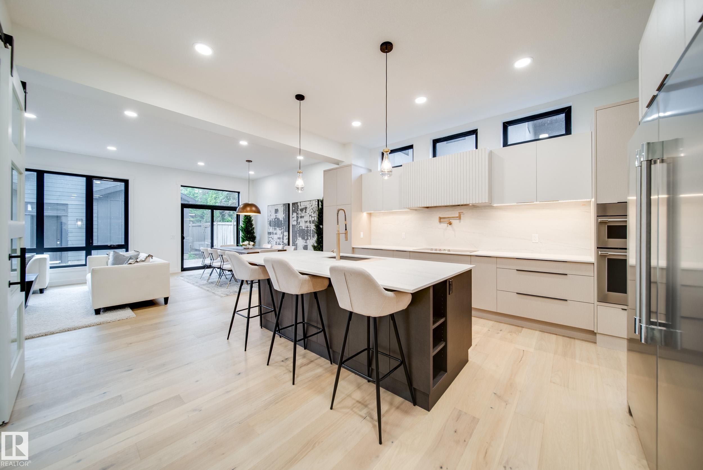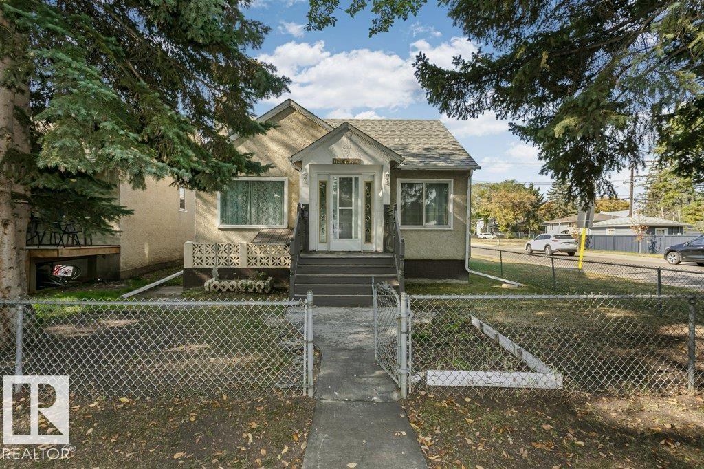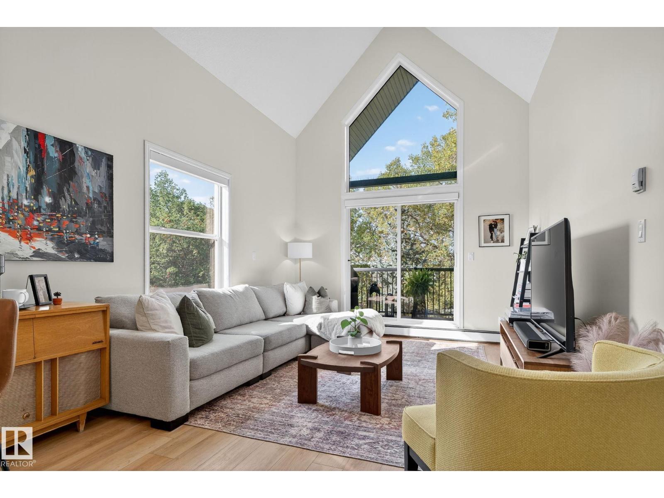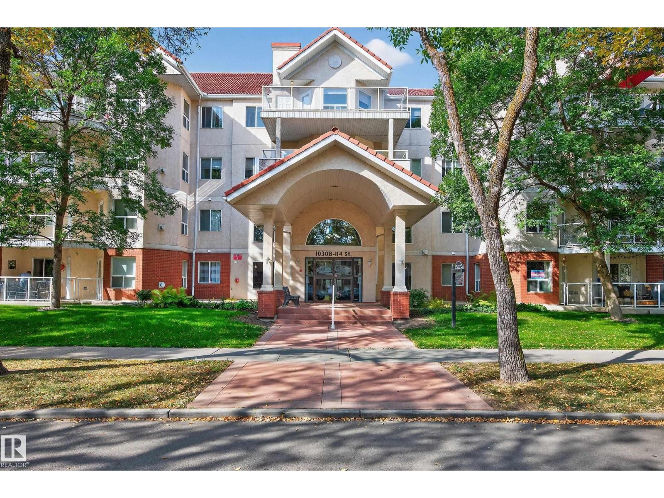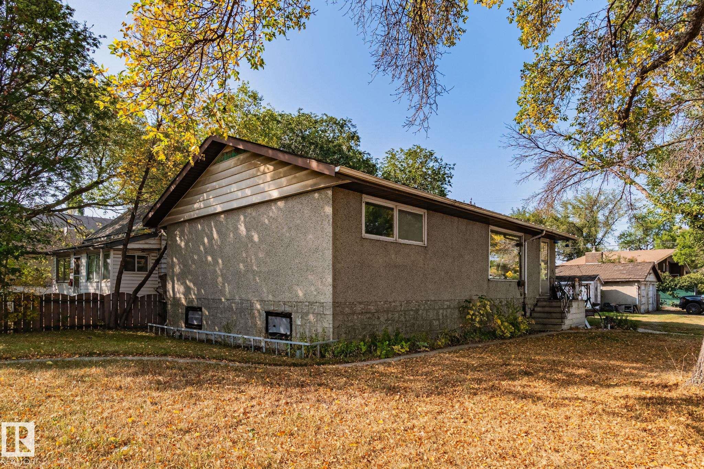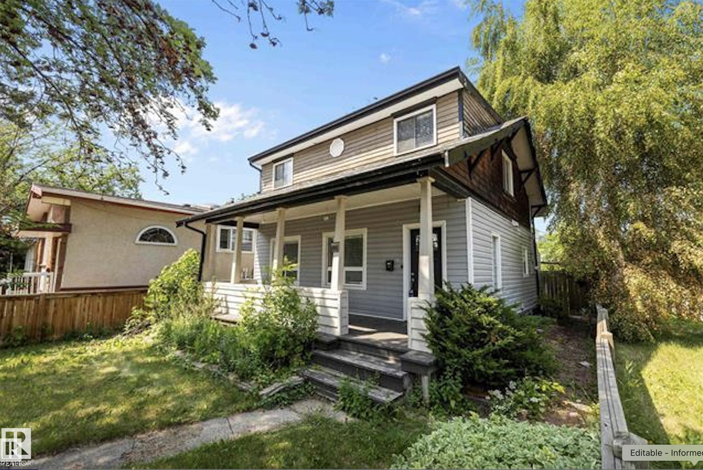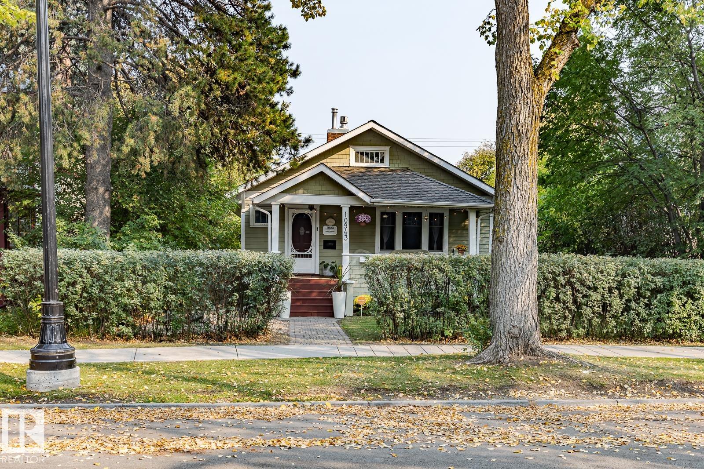
Highlights
Description
- Home value ($/Sqft)$601/Sqft
- Time on Housefulnew 7 hours
- Property typeResidential
- StyleBungalow
- Median school Score
- Lot size7,492 Sqft
- Year built1923
- Mortgage payment
Beautifully Maintained, this 1923 Craftsman Home in Westmount's Heritage District offers a Fully Fin. Basement & Numerous Upgrades. The Main Floor Features an Open Concept w/Hardwood Flooring, a Welcoming Foyer w/ French Doors, Living Rm with Classic Gas Fireplace & Lots of Natural Light & Central Dining Space w/ Built-In Storage. The Kitchen is Updated w/ Granite, Newer Cabinets, Breakfast Bar, Barista Station w/ 2nd Sink & Lg Pantry. Two Good Sized Bedrooms and a Lovely 4pc Bath w/ Clawfoot Tub Complete this Level. The Basement (w/ Suite Potential) was Renovated in 2012 w/ Family Rm (currently used as primary bedrm), 2nd Kitchen, Laundry & 3 pc Bath. Outside Enjoy the Charming Front Porch or Private Back Yard w/ Plenty of Space to Play for the Kids. Foundation done by Abarent (2012) w/20yr Warranty incl. Weeping Tile & Spray Foam Insulation. Upgraded Electrical & Lighting, Newer Furnace & A/C, W/D(2024). 50x150 Lot. A Vibrant Family Community w/Shops, Dining, Theatre, Dog Park, Westmount has it ALL!
Home overview
- Heat type Forced air-1, natural gas
- Foundation Concrete perimeter
- Roof Asphalt shingles
- Exterior features Back lane, fenced, flat site, golf nearby, landscaped, playground nearby, public transportation, schools, shopping nearby
- Parking desc No garage
- # full baths 2
- # total bathrooms 2.0
- # of above grade bedrooms 2
- Flooring Ceramic tile, hardwood, wall to wall carpet
- Appliances Air conditioning-central, alarm/security system, dishwasher-built-in, fan-ceiling, hood fan, oven-microwave, stacked washer/dryer, storage shed, stove-countertop electric, stove-electric, vacuum systems, window coverings, refrigerators-two
- Has fireplace (y/n) Yes
- Community features On street parking, air conditioner, front porch, hot water natural gas, no smoking home
- Area Edmonton
- Zoning description Zone 07
- Elementary school Westglen k-6
- High school Ross sheppard 10-12
- Middle school Westmount 7-9
- Lot desc Rectangular
- Lot size (acres) 695.99
- Basement information Full, finished
- Building size 982
- Mls® # E4458836
- Property sub type Single family residence
- Status Active
- Other room 1 19.7m X 42.6m
- Other room 3 16.4m X 9.8m
- Other room 2 26.2m X 39.4m
- Bedroom 2 29.5m X 36.1m
- Kitchen room 39.4m X 36.1m
- Master room 29.5m X 36.1m
- Family room 49.2m X 82m
Level: Basement - Living room 52.5m X 39.4m
Level: Main - Dining room 45.9m X 32.8m
Level: Main
- Listing type identifier Idx

$-1,573
/ Month

