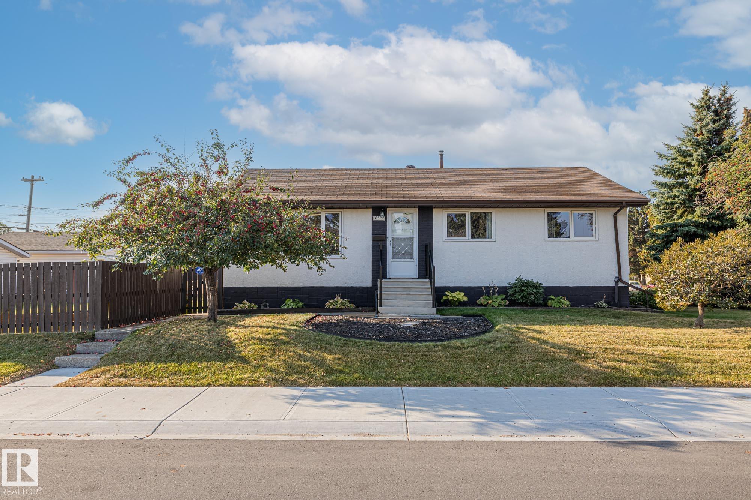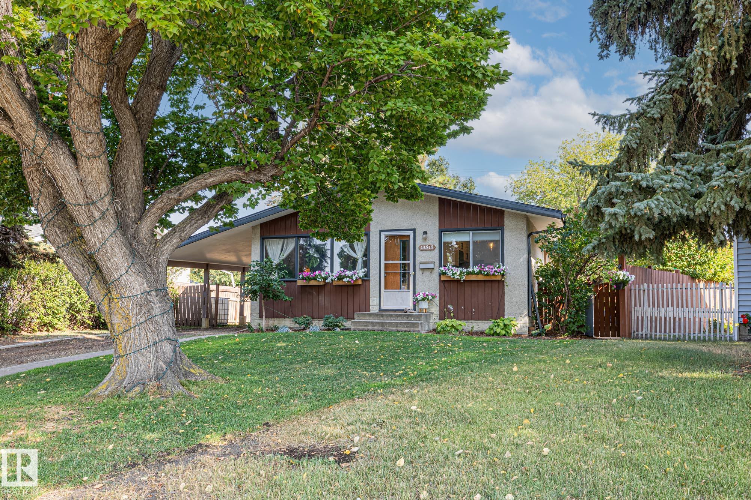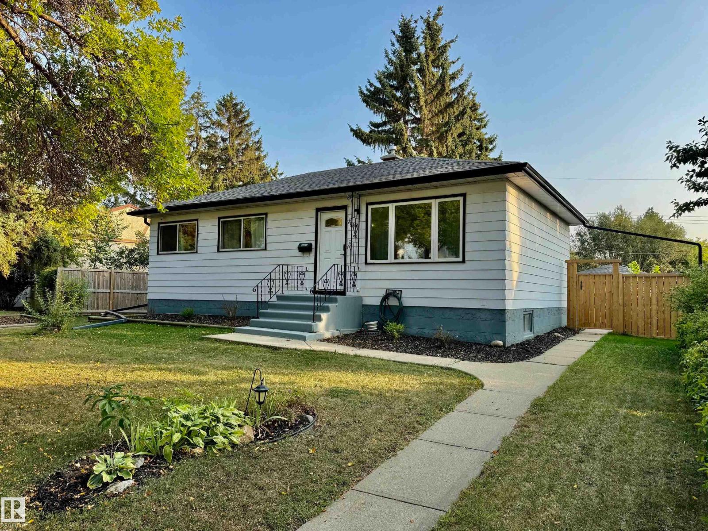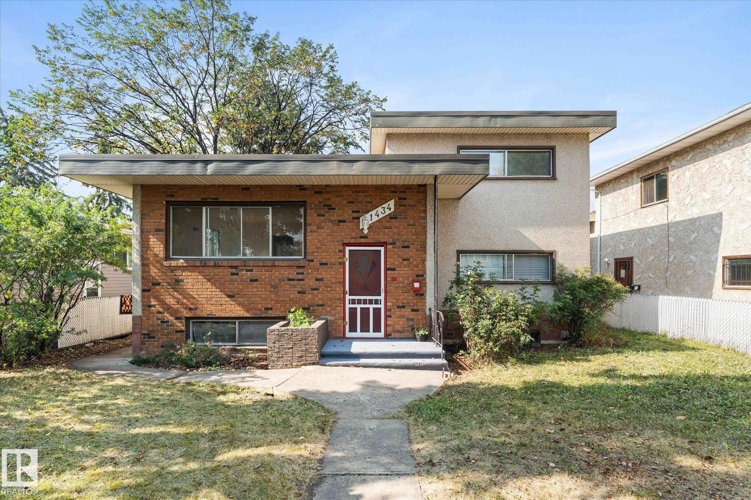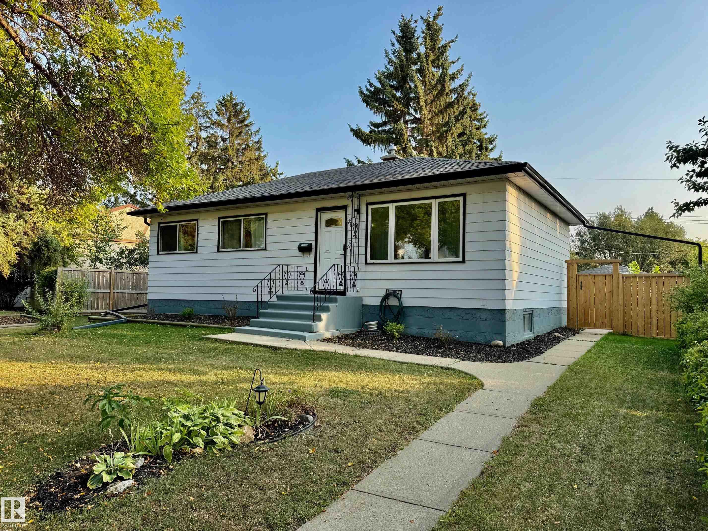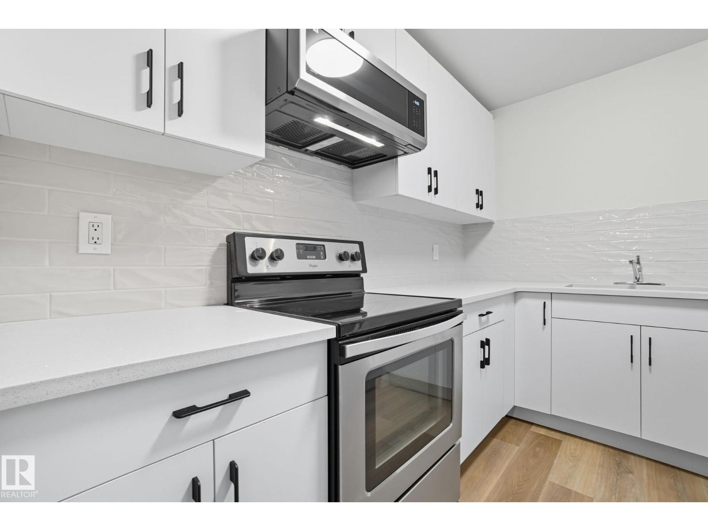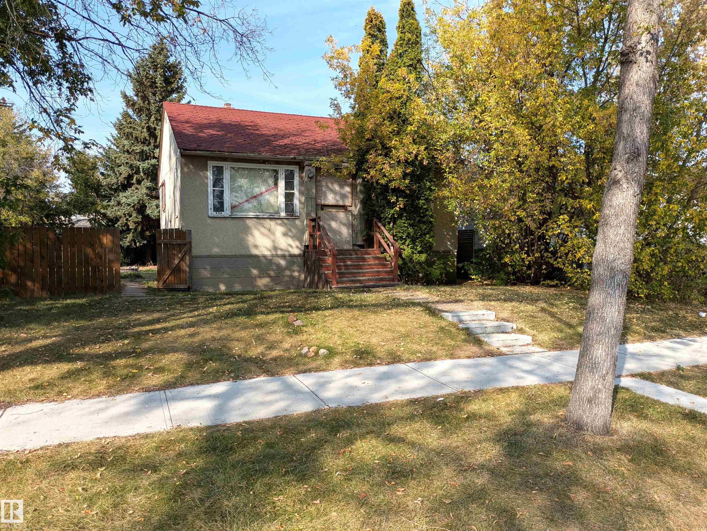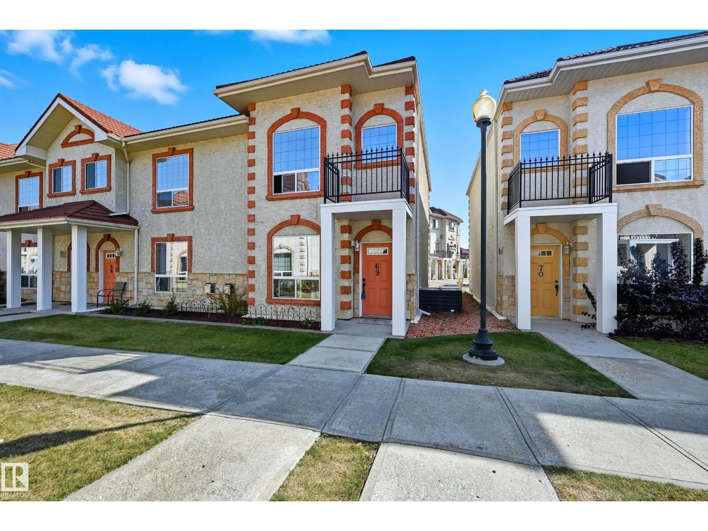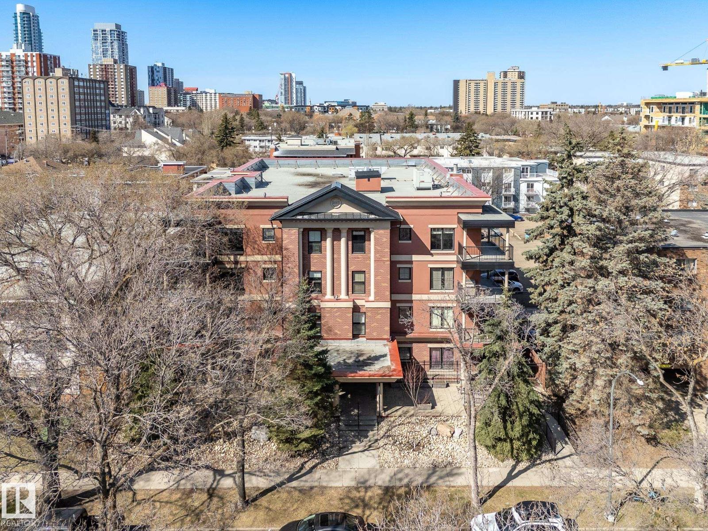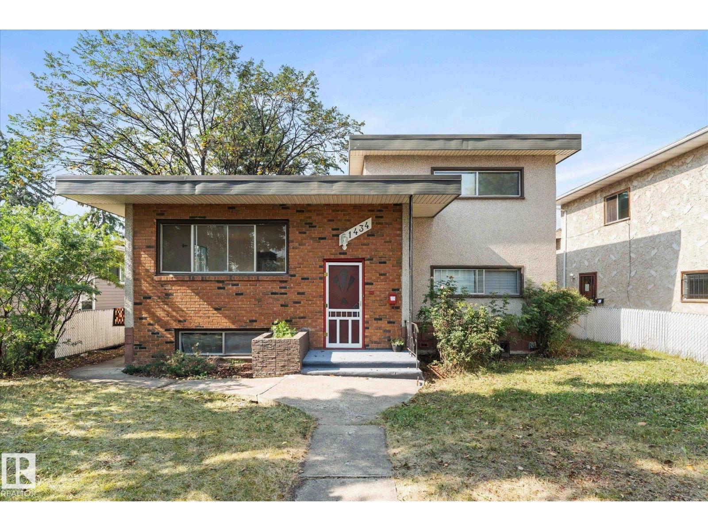
Highlights
Description
- Home value ($/Sqft)$280/Sqft
- Time on Housefulnew 1 hour
- Property typeSingle family
- Neighbourhood
- Median school Score
- Lot size7,496 Sqft
- Year built1956
- Mortgage payment
THREE SELF-CONTAINED SUITES in this 4 Level Split on a 50’ x 150’ lot in Inglewood! Investors will love the strong income potential: Main 2-BDRM suite (est. $1,795 + $250 utilities), 1-BDRM basement suite (est. $995 + $150 utilities), and above-grade 1-BDRM suite with private entry & in-suite laundry (est. $1,495 + $200 utilities). Total estimated rent $4,285 + $600 utilities per month without executing renovations to the home. Shared laundry for main/basement suites. Outdoors features a single detached garage, double carport, plenty of additional parking and yard space for gardening or outdoor living. PRIME LOCATION next to Inglewood School & Park, walk to 124 St’s best spots—Duchess Bake Shop, Tiramisu Bistro, RGE RD & Woodshed Burgers—plus GoodLife Fitness at Brewery District. Priced to allow smart investors to BRRR (Buy, Renovate, Rent, Refinance, Repeat)—renovate to increase value, pull out equity, and build long-term wealth. Or live in one suite and let the other two help pay your mortgage! (id:63267)
Home overview
- Heat type Forced air
- Fencing Fence
- Has garage (y/n) Yes
- # full baths 3
- # total bathrooms 3.0
- # of above grade bedrooms 4
- Community features Public swimming pool
- Subdivision Inglewood (edmonton)
- Lot dimensions 696.35
- Lot size (acres) 0.17206572
- Building size 1878
- Listing # E4458072
- Property sub type Single family residence
- Status Active
- 4th bedroom 4.07m X 2.4m
Level: Basement - Other 2.63m X 2.38m
Level: Basement - Other 4.52m X 4m
Level: Basement - Kitchen 2.48m X 3.62m
Level: Main - Living room 4.22m X 5.56m
Level: Main - 3rd bedroom 4.27m X 2.93m
Level: Main - Dining room 4.22m X 2.27m
Level: Main - 2nd kitchen 1.49m X 3.28m
Level: Main - Primary bedroom 4.08m X 4.26m
Level: Upper - 2nd bedroom 4.99m X 3.16m
Level: Upper
- Listing source url Https://www.realtor.ca/real-estate/28873543/11434-125-st-nw-edmonton-inglewood-edmonton
- Listing type identifier Idx

$-1,400
/ Month

