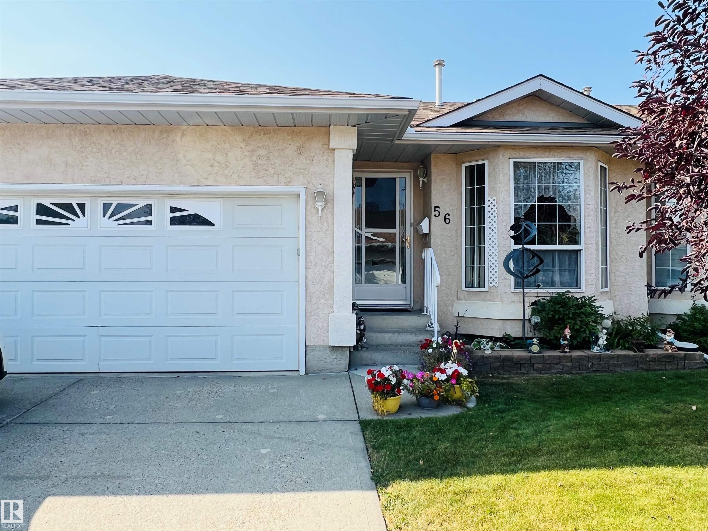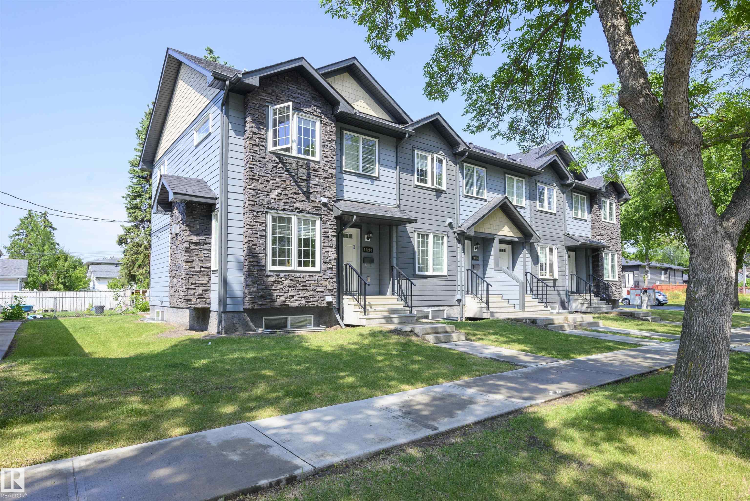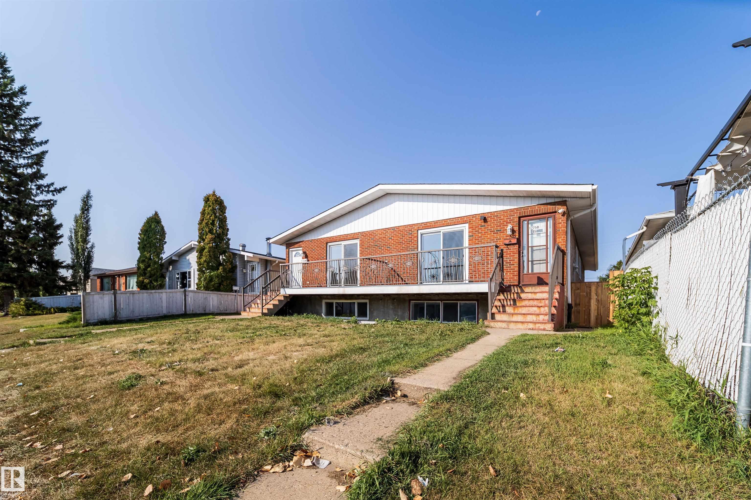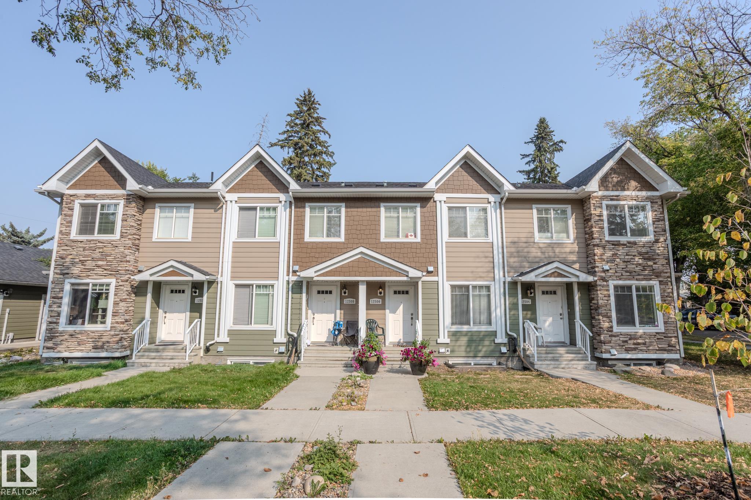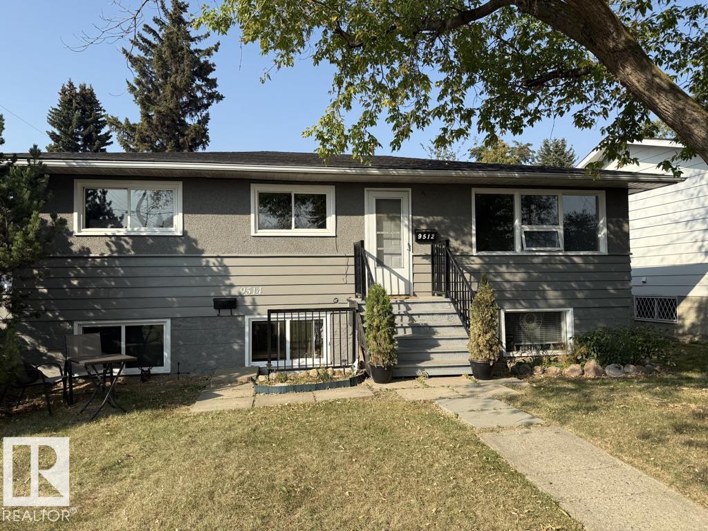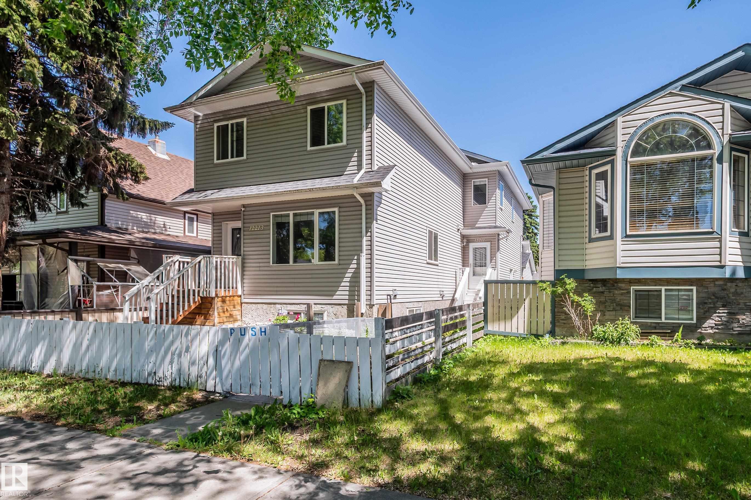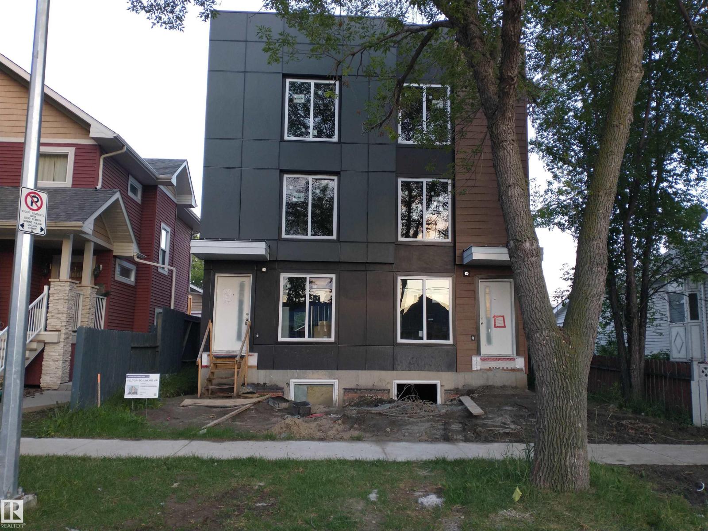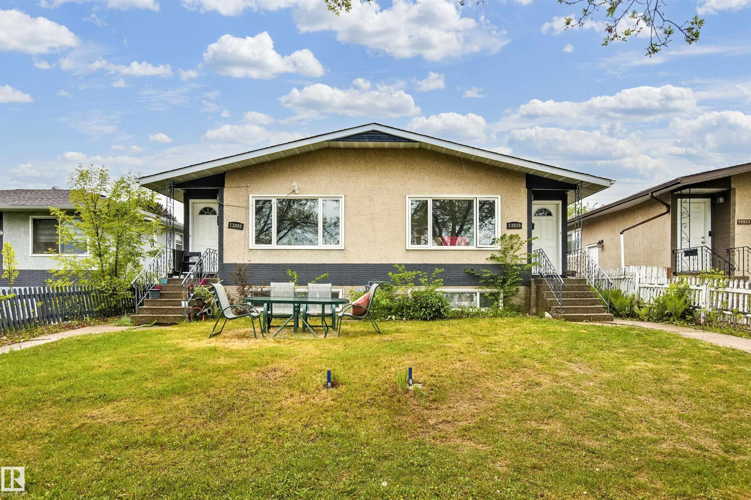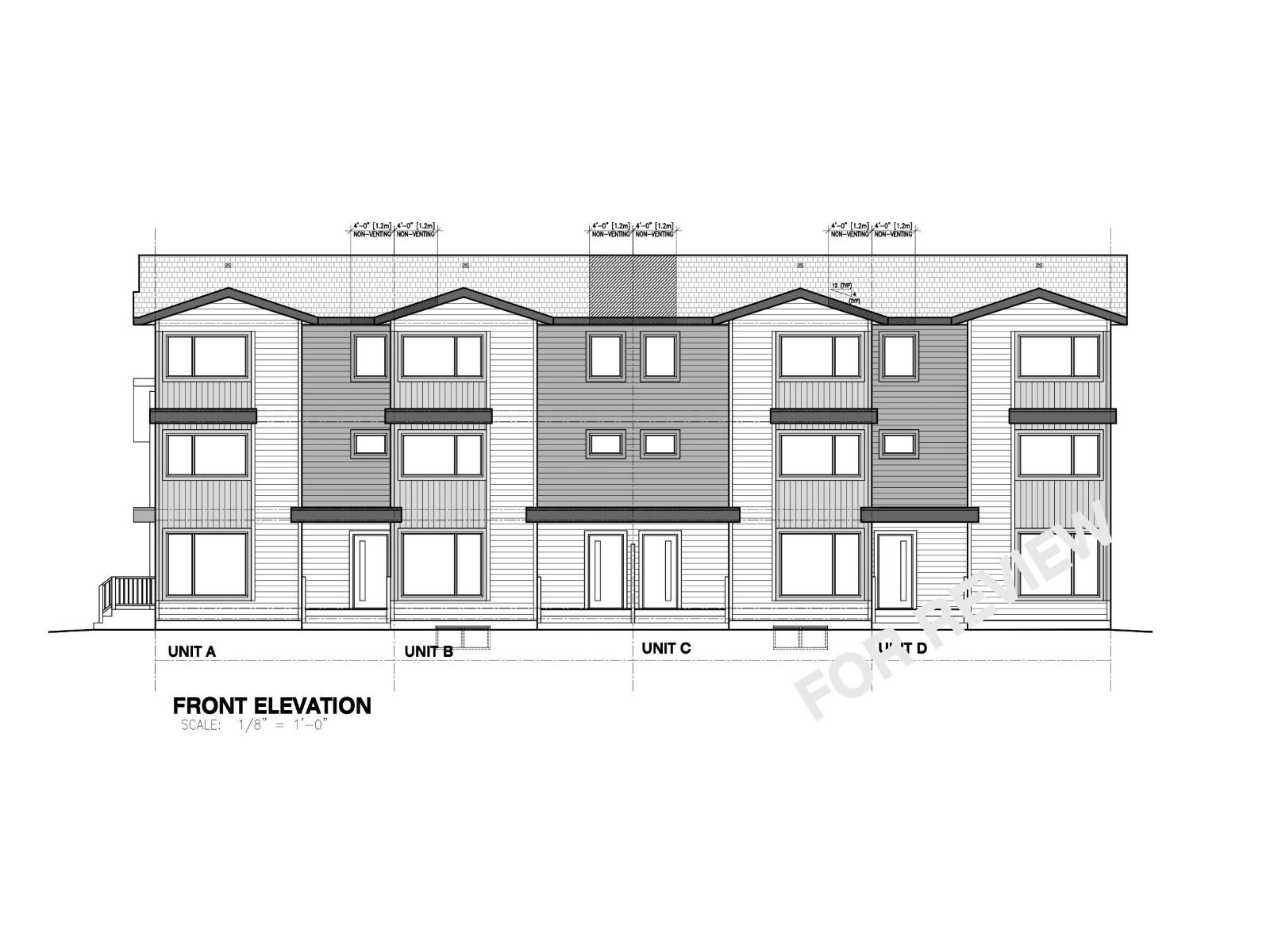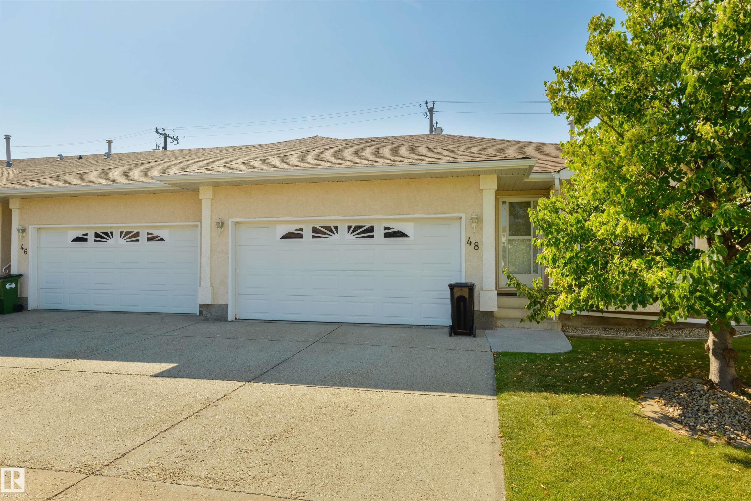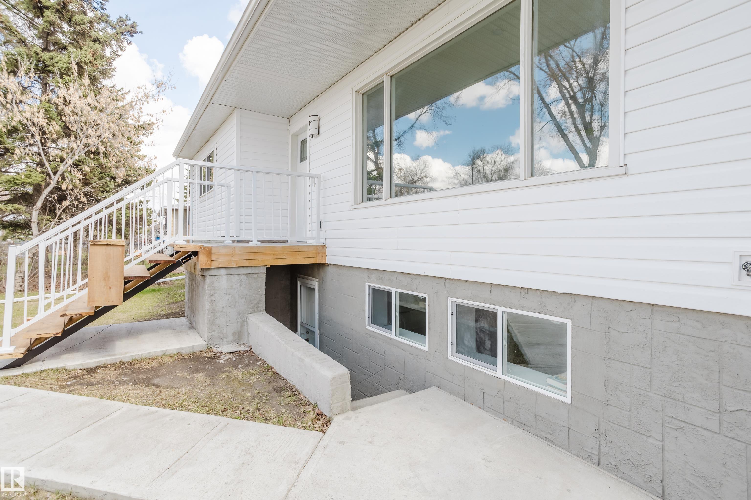
125 St Nw Unit 12821 St
125 St Nw Unit 12821 St
Highlights
Description
- Home value ($/Sqft)$337/Sqft
- Time on Housefulnew 2 hours
- Property typeResidential
- StyleRaised bungalow
- Neighbourhood
- Median school Score
- Lot size6,248 Sqft
- Year built1957
- Mortgage payment
Completely renovated Up/Down duplex in the community Calder, Main floor features 1336 sq.ft of living space, renovated kitchen, 3 bedrooms on the main floor, fully removed 1.5 bath, new windows, doors trims and all new electrical wiring and pot lights throughout freshly painted, vinyl planks and tile throughout and Separate entrance from front and the back of the property and brand-new separate furnace and water tank for each floor. Lower unit over 1100 sq.ft of living space with 2-bedroom, full bath, renovated kitchen, living room with fireplace, freshly painted high new end carpet and tile throughout. Zoned as a RF2 multiple dwelling site with separate laundry for each floor. Outside all new concrete sidewalks leading to backyard and large concrete pad and oversized double detached garage plus room park other vehicles or RV Parking. No Expenses has been spared on the property, and this would be a great revenue property and it can accommodate two families. close shopping & all amenties
Home overview
- Heat type Forced air-1, natural gas
- Foundation Concrete perimeter
- Roof Asphalt shingles
- Exterior features Back lane, fenced, fruit trees/shrubs, landscaped, playground nearby, schools, shopping nearby, see remarks
- Has garage (y/n) Yes
- Parking desc Double garage attached, front/rear drive access, over sized
- # full baths 2
- # half baths 1
- # total bathrooms 3.0
- # of above grade bedrooms 5
- Flooring Carpet, ceramic tile, vinyl plank
- Appliances Dishwasher-built-in, dryer, hood fan, refrigerator, stove-electric
- Has fireplace (y/n) Yes
- Community features Detectors smoke, front porch, vinyl windows, see remarks
- Area Edmonton
- Zoning description Zone 01
- Lot desc Rectangular
- Lot size (acres) 580.43
- Basement information Full, finished
- Building size 1336
- Mls® # E4457944
- Property sub type Duplex
- Status Active
- Family room Level: Basement
- Dining room Level: Main
- Living room Level: Main
- Listing type identifier Idx

$-1,200
/ Month

