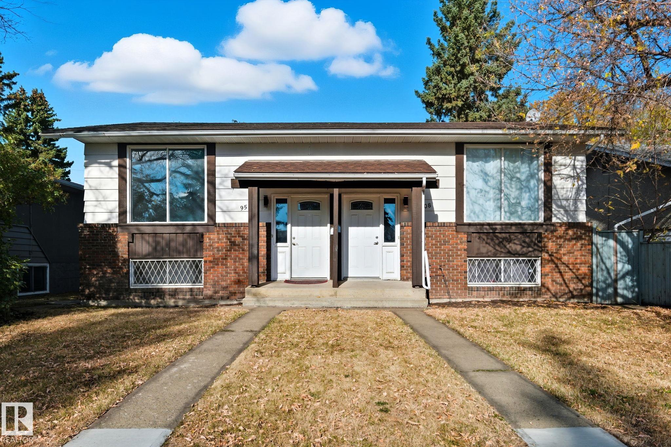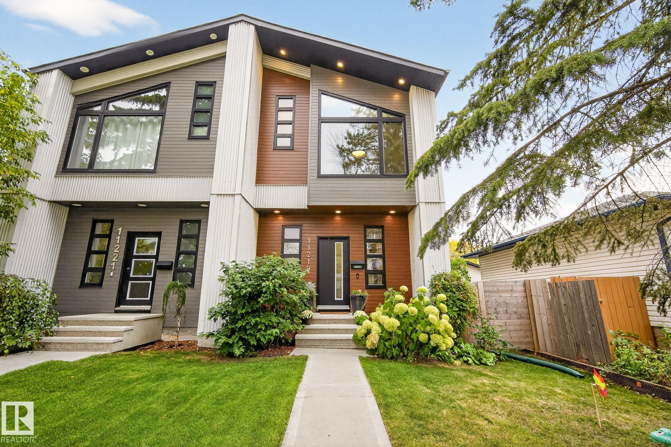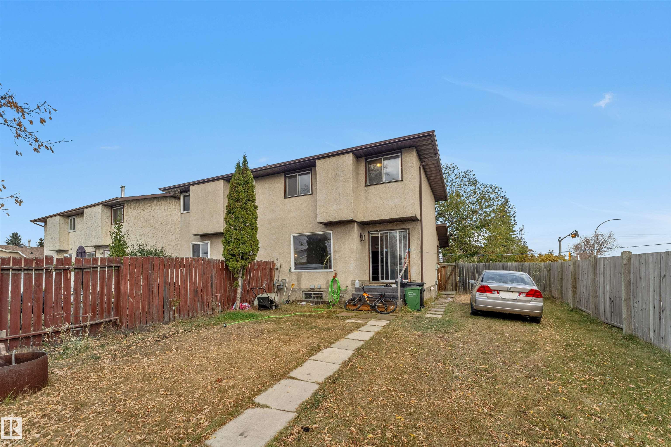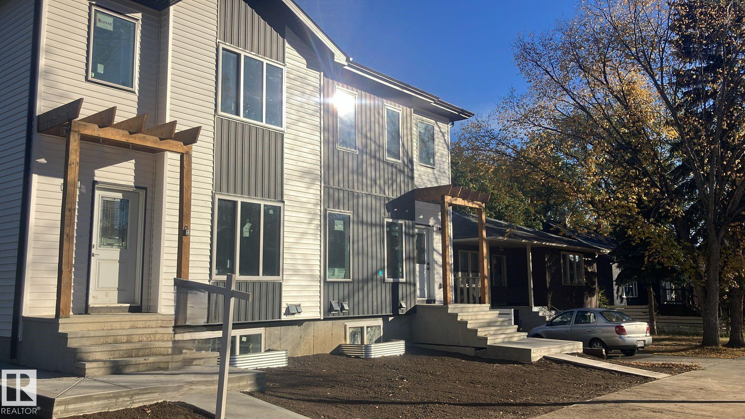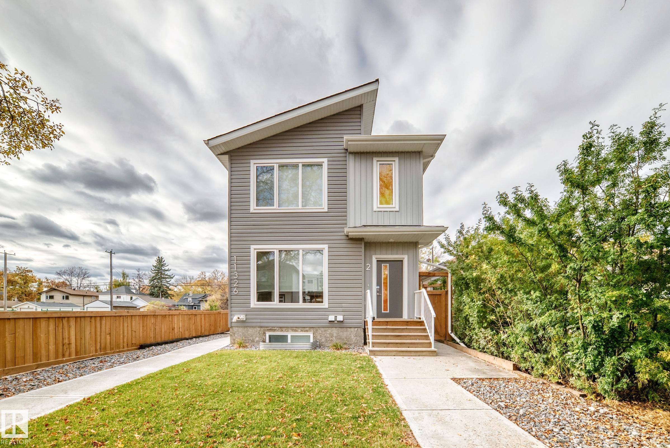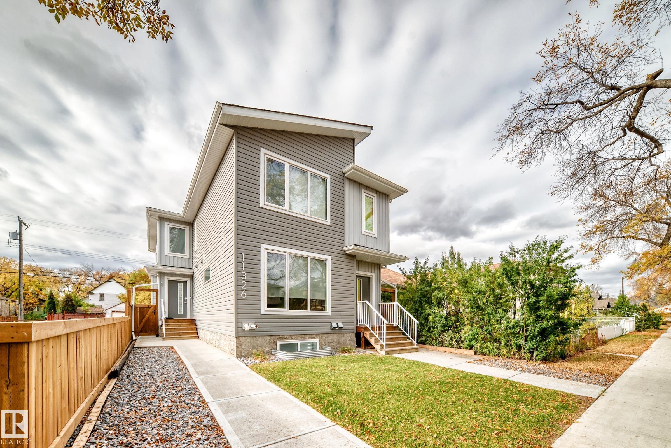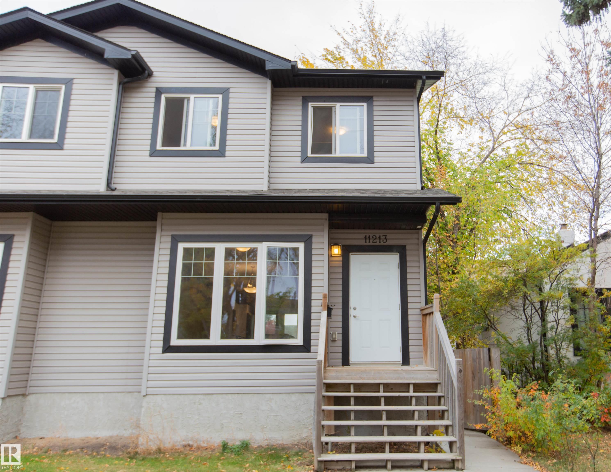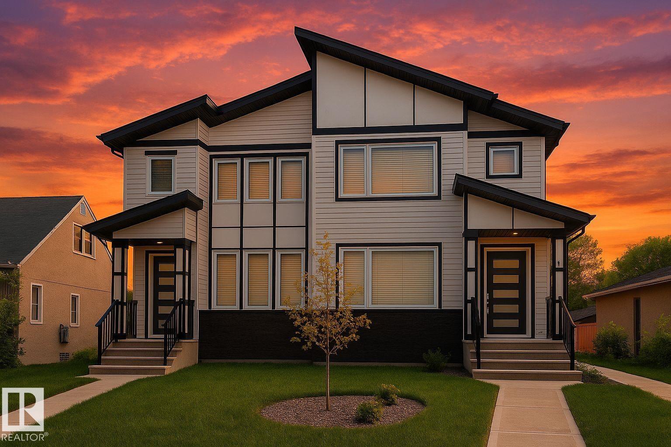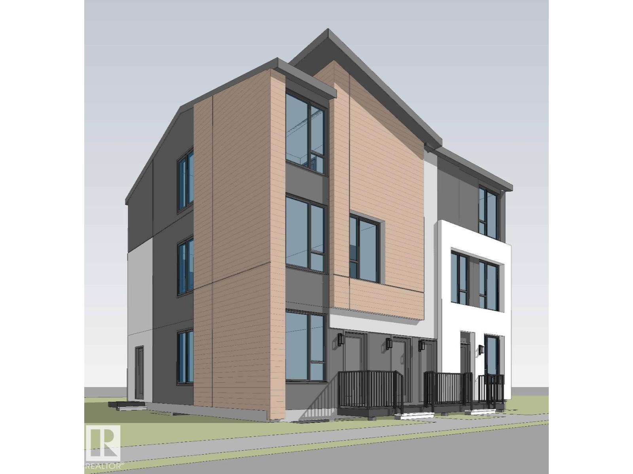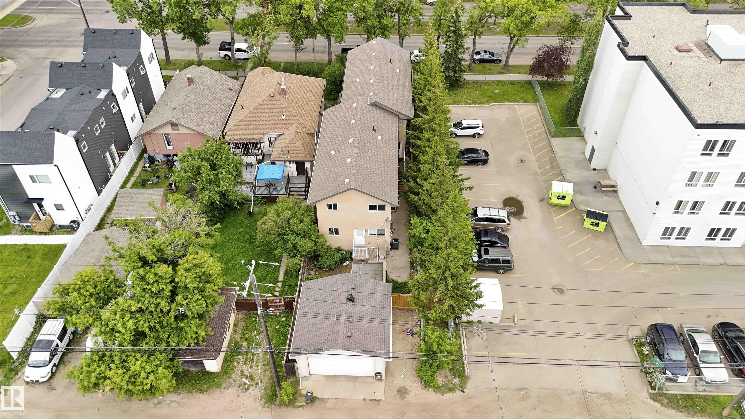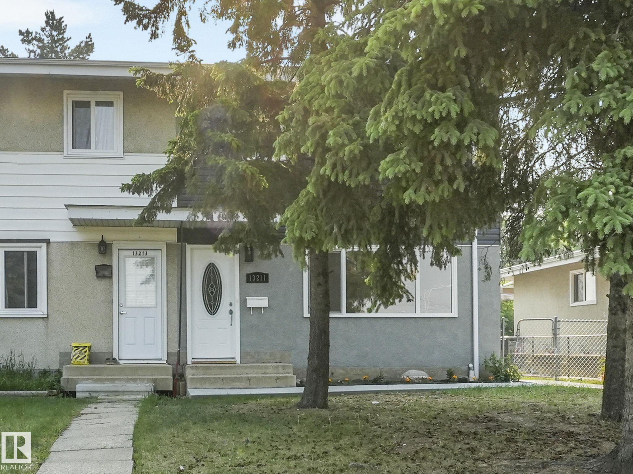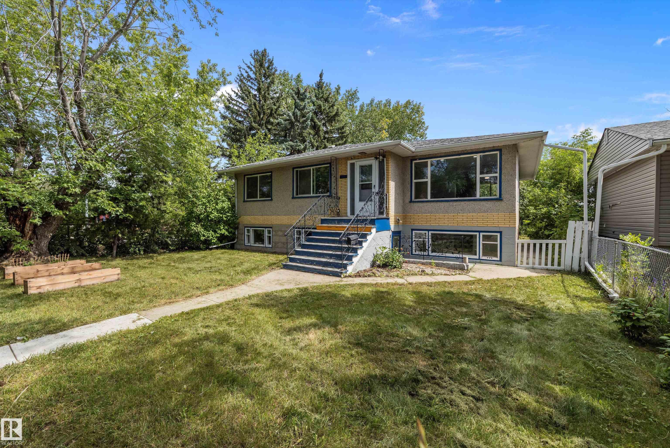
Highlights
Description
- Home value ($/Sqft)$351/Sqft
- Time on Houseful88 days
- Property typeResidential
- StyleBi-level
- Neighbourhood
- Median school Score
- Lot size6,247 Sqft
- Year built1958
- Mortgage payment
Beautifully RENOVATED 1241+ sq. ft. BI-LEVEL in Calder, 2 bedrooms & 1 bathroom up & the LOWER LEVEL has a SEPARATE ENTRANCE featuring 2 bedrooms, a large living room & an UPGRADED KITCHEN with GRANITE, white appliances and eating area. RECENT UPGRADES, include new bathrooms, both kitchens, newer appliances, all flooring, new front door, both furnaces, hot water tank, some windows, CENTRAL AIR CONDITIONING and more. Main floor features spacious living room, VINYL PLANK FLOORING, modern kitchen, QUARTZ counters and upgraded & updated STAINLESS APPLIANCES. Generous bedrooms on the main, one is currently used as a laundry room, large MATURE back yard with an OVERSIZED DOUBLE DETACHED GARAGE. A perfect property for living in & enjoying or a SOLID REVENUE PROPERTY!
Home overview
- Heat type Forced air-2, natural gas
- Foundation Concrete perimeter
- Roof Asphalt shingles
- Exterior features Fenced, landscaped, low maintenance landscape, park/reserve, public transportation, schools, shopping nearby
- # parking spaces 4
- Has garage (y/n) Yes
- Parking desc Double garage detached
- # full baths 2
- # total bathrooms 2.0
- # of above grade bedrooms 4
- Flooring Carpet, vinyl plank
- Appliances Air conditioning-central, fan-ceiling, garage control, garage opener, microwave hood fan, refrigerators-two, stoves-two, washers-two, dishwasher-two
- Community features Air conditioner, patio
- Area Edmonton
- Zoning description Zone 01
- Directions E000506
- Elementary school Calder school
- High school Ross sheppard school
- Middle school Rosslyn school
- Lot desc Rectangular
- Lot dimensions 15.2x38.1
- Lot size (acres) 580.37
- Basement information Full, finished
- Building size 1241
- Mls® # E4449789
- Property sub type Duplex
- Status Active
- Other room 3 8.8m X 12m
- Master room 15.1m X 10.7m
- Other room 5 11.3m X 9.2m
- Other room 1 11.3m X 9.2m
- Bedroom 4 14.7m X 9.5m
- Kitchen room 12m X 10.3m
- Bedroom 2 15.1m X 10.7m
- Other room 4 11.3m X 9.4m
- Bedroom 3 14.7m X 9.9m
- Other room 2 5.3m X 14.1m
- Living room 15.3m X 17m
Level: Main - Dining room 12m X 8.3m
Level: Main
- Listing type identifier Idx

$-1,160
/ Month

