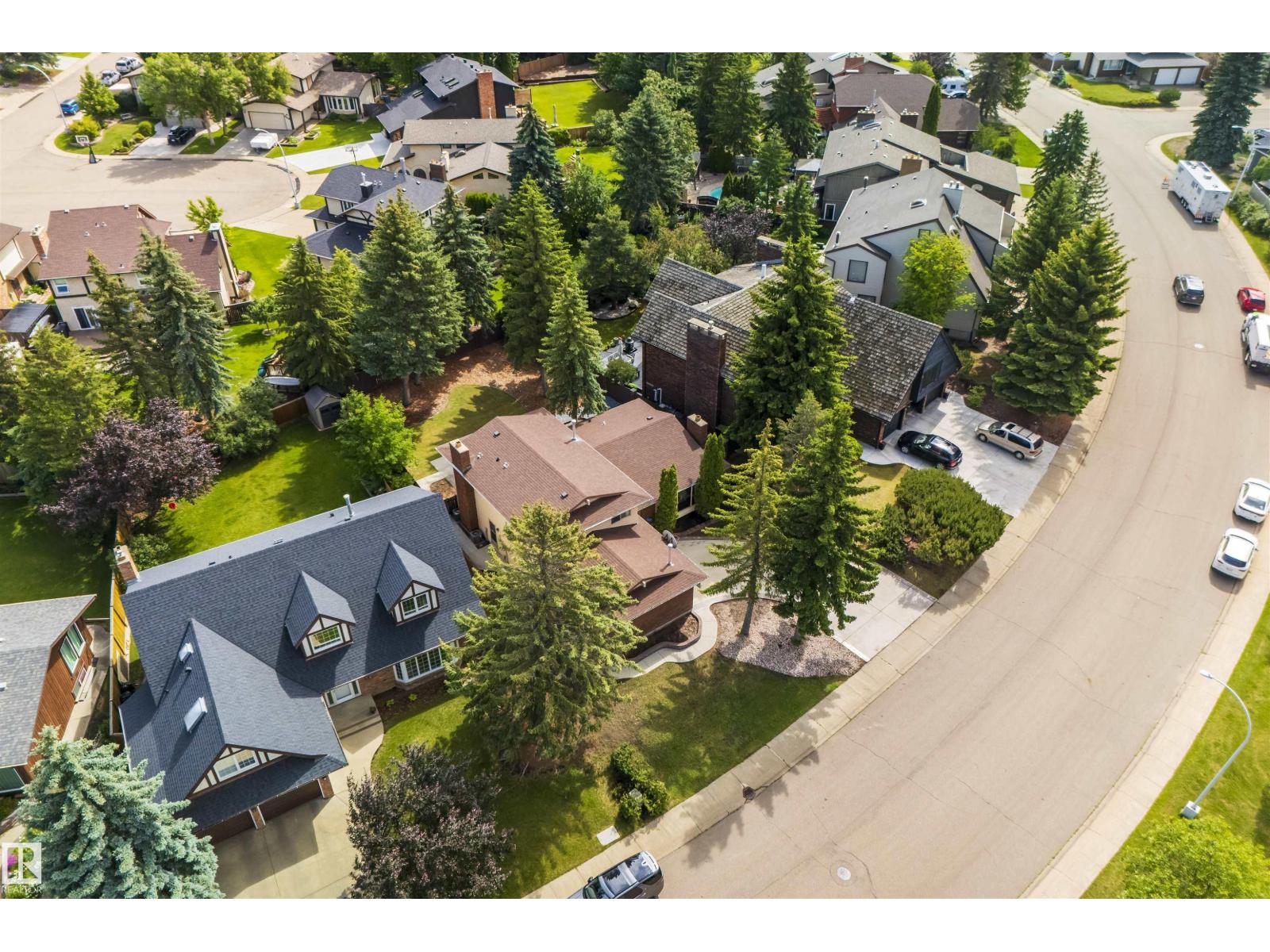- Houseful
- AB
- Edmonton
- Blue Quill Estates
- 125 St Nw Unit 2811

Highlights
Description
- Home value ($/Sqft)$335/Sqft
- Time on Houseful11 days
- Property typeSingle family
- Neighbourhood
- Median school Score
- Lot size8,461 Sqft
- Year built1977
- Mortgage payment
Welcome to this cherished, forty-five-year-owned home in prestigious Blue Quill Estates - ideally located directly across from the park, and Whitemud Nature Reserve. The park holds special meaning, having been named in honor of the homeowner’s contributions to Human Rights and the community. Immaculately maintained and full of pride of ownership, this home features a spacious primary bedroom with walk-in closet and ensuite, two additional fabulous-sized bedrooms upstairs, and a main-floor bedroom with ensuite. Numerous updates over the years include concrete and landscaping (16), shingles (17), kitchen and appliances (17), and newer furnace and central AC. While move-in ready, the home also presents an exciting opportunity for the next owner to add their personal touch. Just minutes from the Derrick Golf & Winter Club, top-rated schools, and with easy access to the University of Alberta and downtown. A rare chance to become part of a beloved neighborhood and continue the legacy of this exceptional home. (id:63267)
Home overview
- Cooling Central air conditioning
- Heat type Forced air
- # total stories 2
- Fencing Fence
- # parking spaces 6
- Has garage (y/n) Yes
- # full baths 4
- # total bathrooms 4.0
- # of above grade bedrooms 4
- Subdivision Blue quill estates
- Lot dimensions 786
- Lot size (acres) 0.19421794
- Building size 2385
- Listing # E4461626
- Property sub type Single family residence
- Status Active
- Recreational room 4.37m X 7.9m
Level: Basement - Storage 9.27m X 4.32m
Level: Basement - Bonus room 3.85m X 2.96m
Level: Basement - Utility 2.25m X 3.3m
Level: Basement - Laundry 1.68m X 2.61m
Level: Main - Dining room 4.15m X 3.65m
Level: Main - Kitchen 4.15m X 2.79m
Level: Main - Living room 5.12m X 6.26m
Level: Main - Family room 4.15m X 5.37m
Level: Main - 4th bedroom 4.32m X 3.14m
Level: Main - Primary bedroom 4.15m X 4.56m
Level: Upper - 2nd bedroom 4.57m X 3.37m
Level: Upper - 3rd bedroom 5.56m X 3.01m
Level: Upper
- Listing source url Https://www.realtor.ca/real-estate/28975742/2811-125-st-nw-edmonton-blue-quill-estates
- Listing type identifier Idx

$-2,133
/ Month












