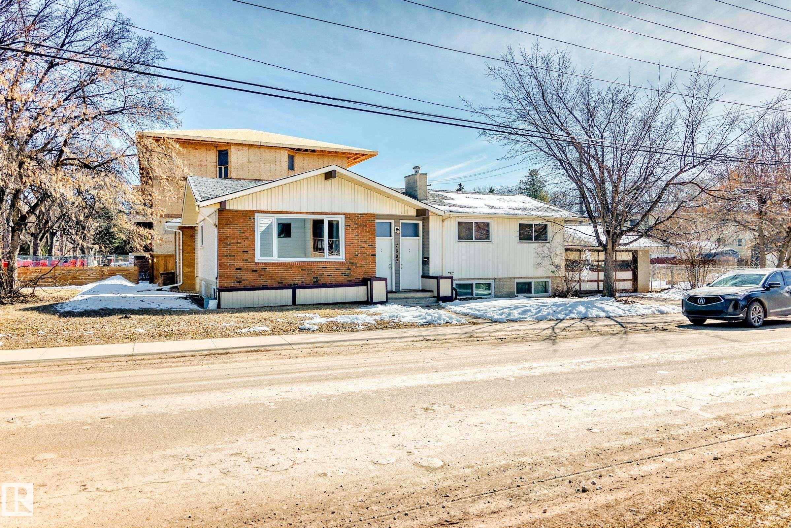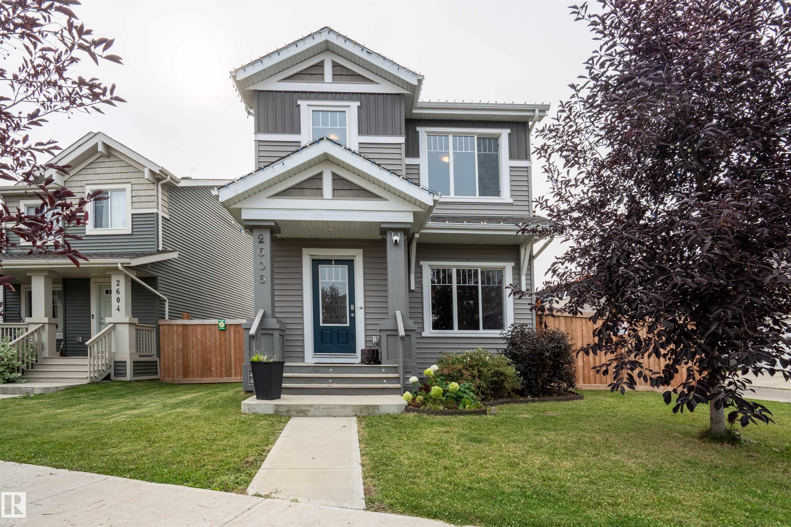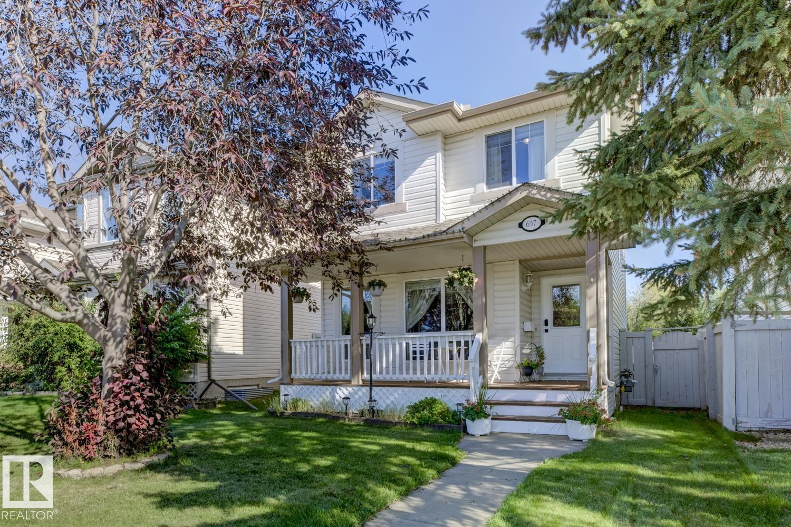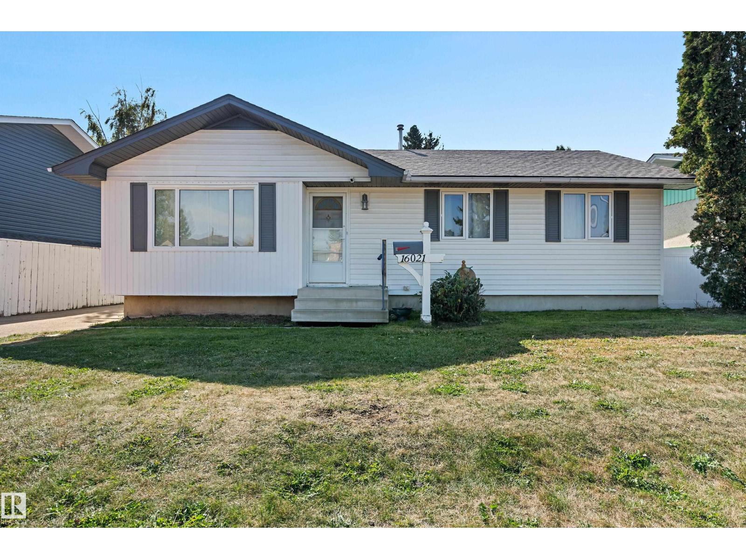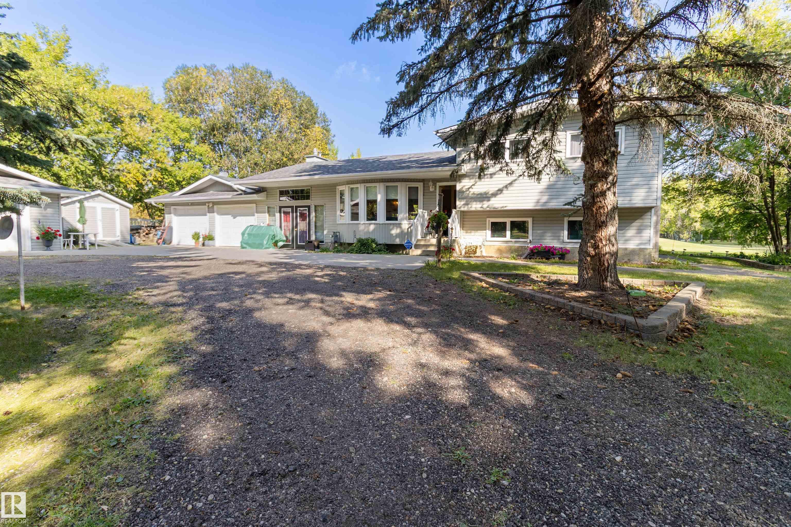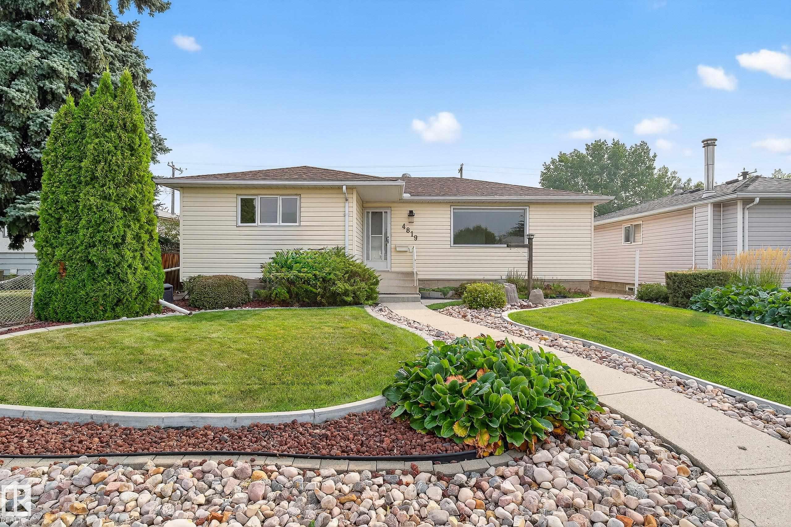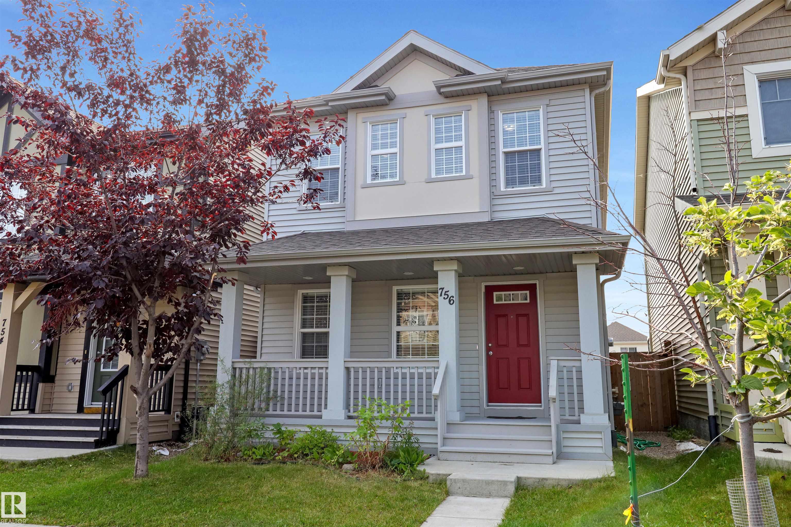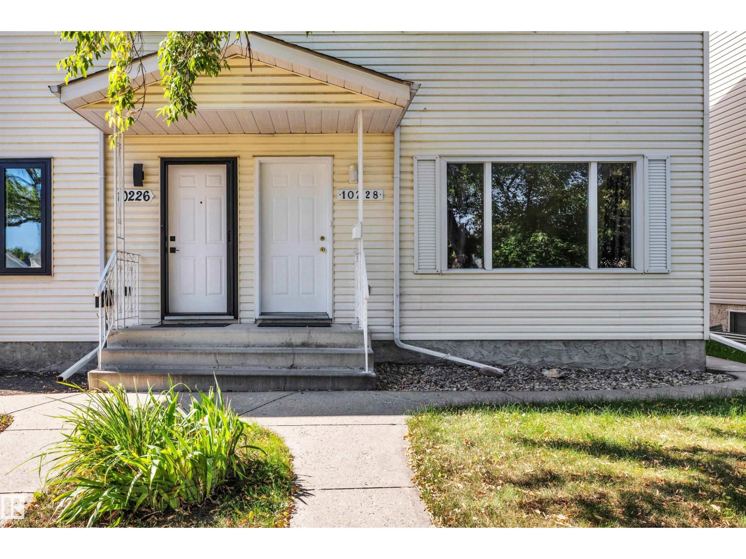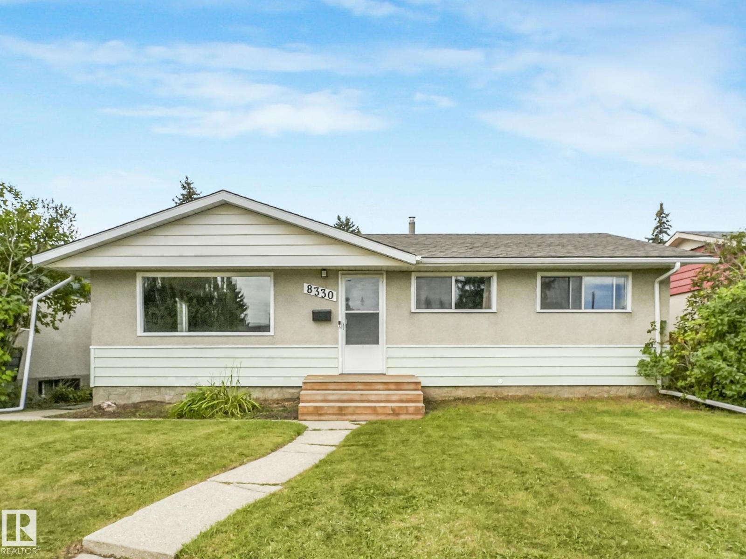- Houseful
- AB
- Edmonton
- Wedgewood Heights
- 125 Weber Cl Close NW
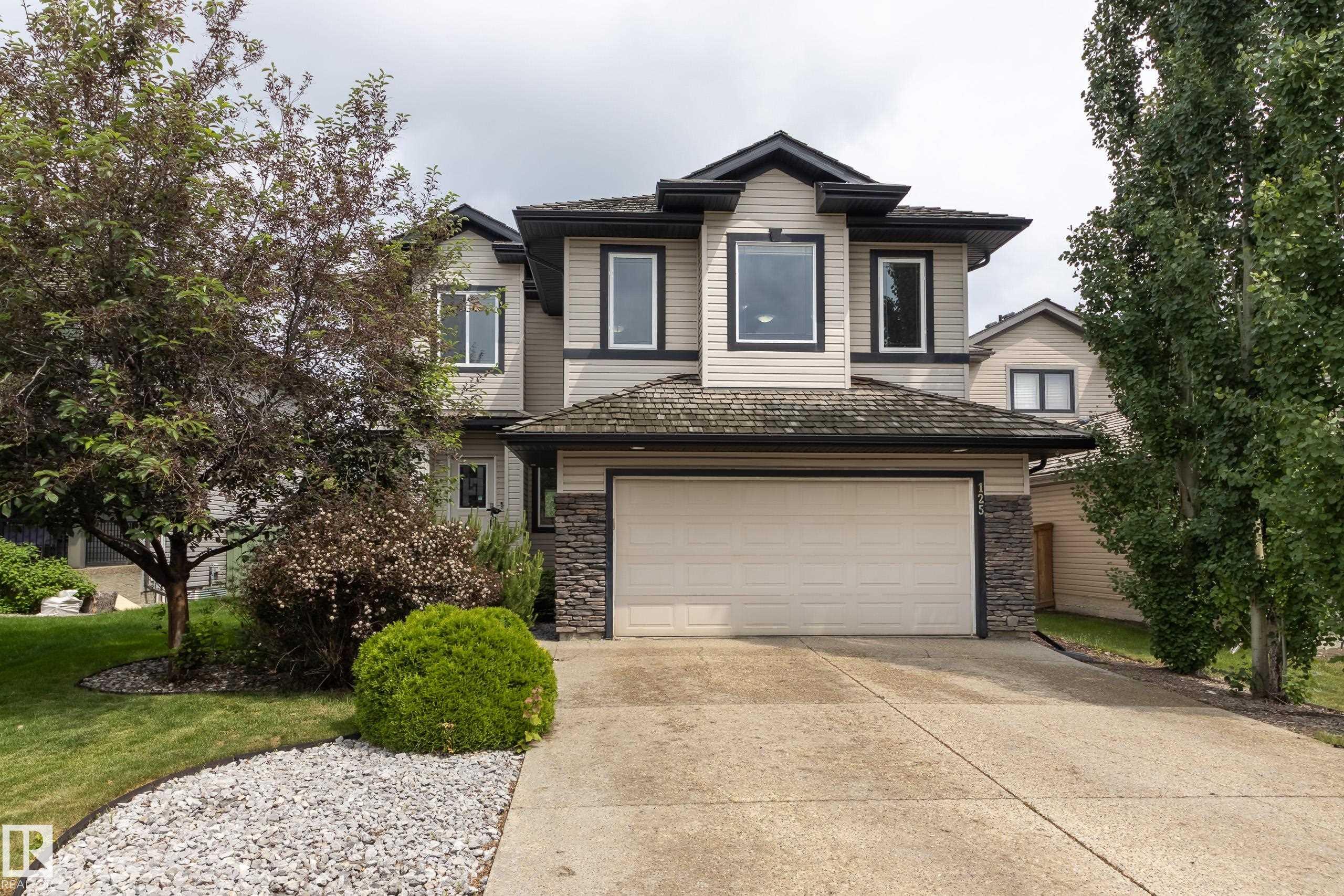
Highlights
Description
- Home value ($/Sqft)$285/Sqft
- Time on Houseful38 days
- Property typeResidential
- Style2 storey
- Neighbourhood
- Median school Score
- Year built2011
- Mortgage payment
Tucked into desirable Wedgewood, this meticulously maintained two storey offers space, style, and a fantastic setting with no neighbours behind. A generous foyer opens to a main floor den—ideal for a home office—while the living room features a cozy gas fireplace. The kitchen is a chef’s delight with granite counters, glass tile, large island, and corner pantry. The bright dining area overlooks a massive backyard and composite deck. Upstairs, a sprawling bonus room provides the perfect spot for movie nights. The luxurious primary suite offers a jetted tub in the full ensuite and a spacious walk-in closet, paired with the comfort of a tankless hot water system for endless hot baths. Two additional bedrooms, a second full bathroom, and an upper laundry room complete this level. The open basement awaits your vision for future development. With air conditioning and thoughtful upgrades throughout, this home blends comfort, functionality, and style in a prime west end location.
Home overview
- Heat type Forced air-1, natural gas
- Foundation Concrete perimeter
- Roof Cedar shakes
- Exterior features Landscaped
- Has garage (y/n) Yes
- Parking desc Double garage attached
- # full baths 2
- # half baths 1
- # total bathrooms 3.0
- # of above grade bedrooms 3
- Flooring Carpet, hardwood
- Appliances Dishwasher-built-in, dryer, microwave hood fan, refrigerator, stove-electric, washer
- Has fireplace (y/n) Yes
- Interior features Ensuite bathroom
- Community features Air conditioner, deck, hot water tankless
- Area Edmonton
- Zoning description Zone 20
- Directions E90014079
- Lot desc Rectangular
- Basement information Full, unfinished
- Building size 2546
- Mls® # E4450182
- Property sub type Single family residence
- Status Active
- Virtual tour
- Master room 13.4m X 18.3m
- Kitchen room 14.5m X 14.2m
- Bedroom 2 10m X 11.9m
- Other room 1 6.3m X 6m
- Bedroom 3 11.8m X 12m
- Living room 13.9m X 15.7m
Level: Main - Dining room 7.5m X 14.2m
Level: Main - Family room 19.4m X 19.4m
Level: Upper
- Listing type identifier Idx

$-1,904
/ Month




