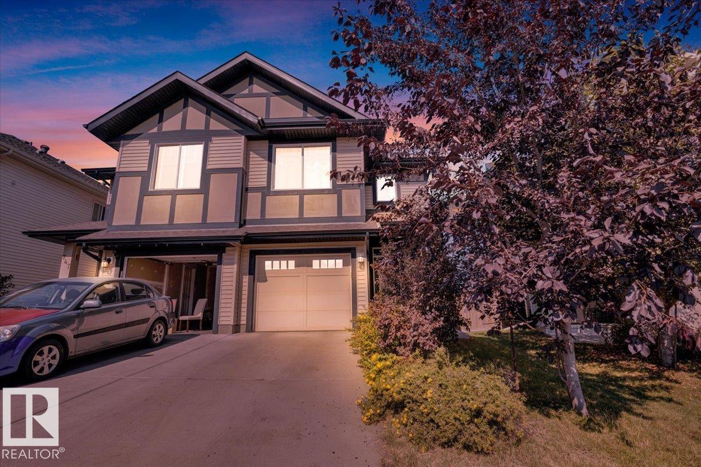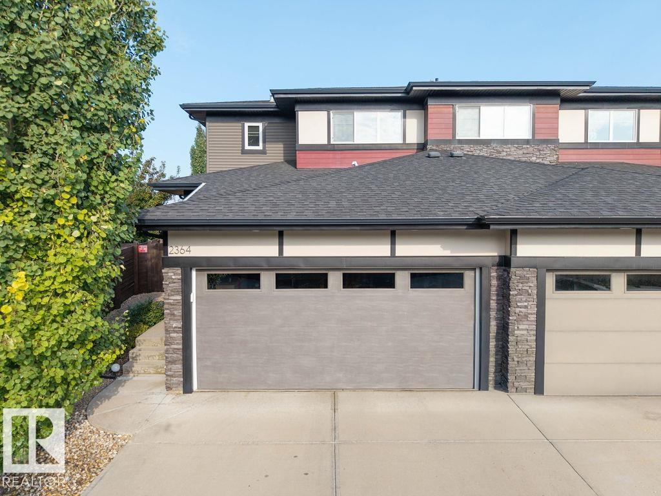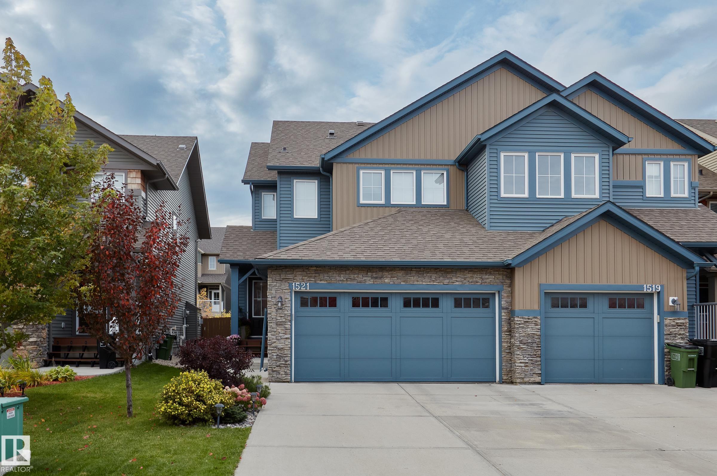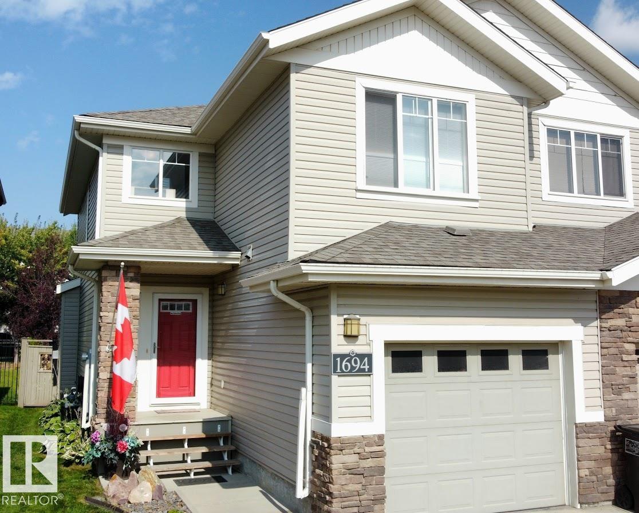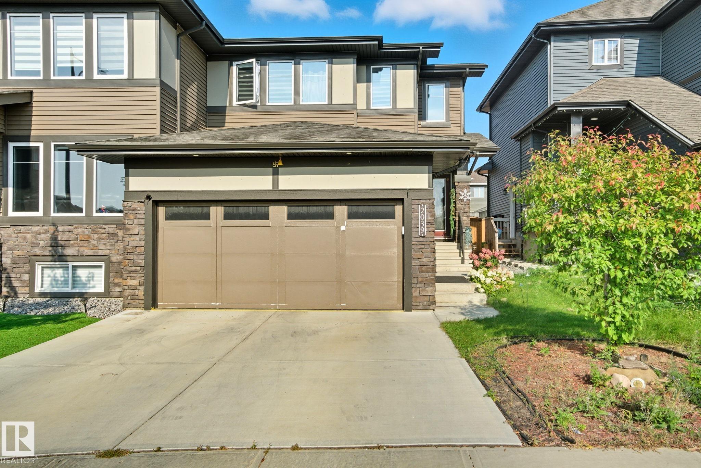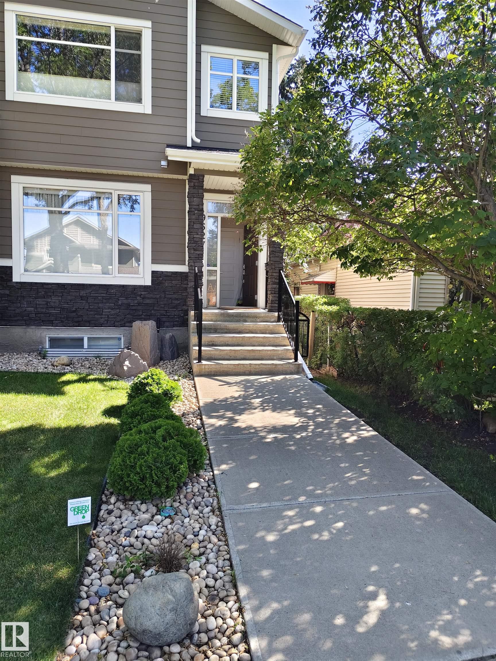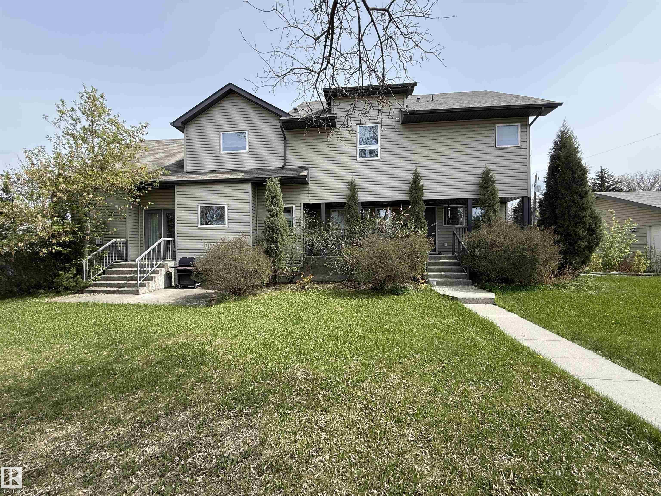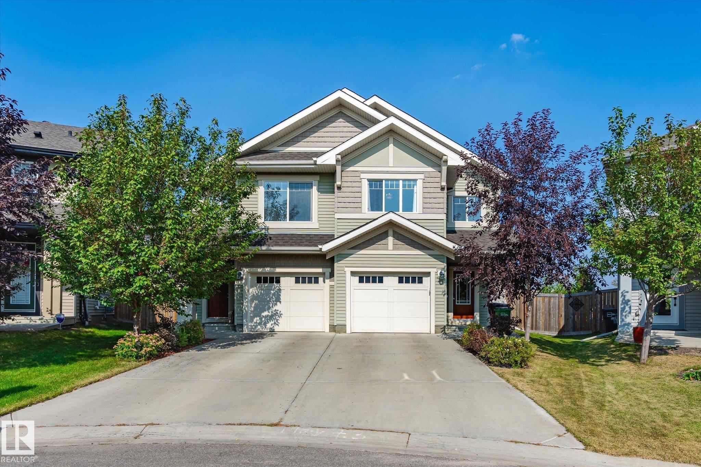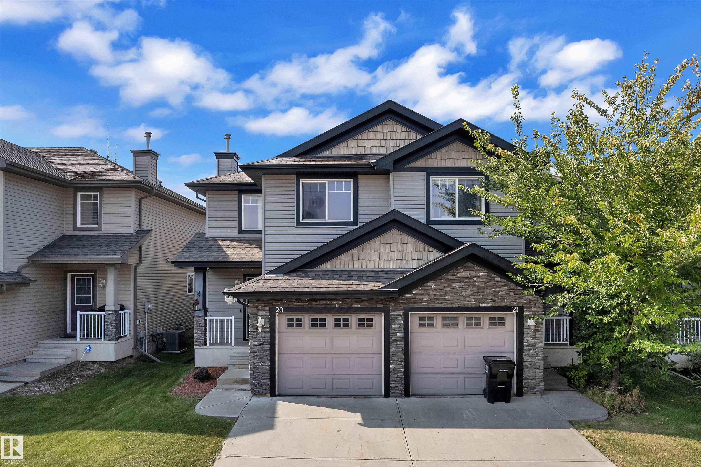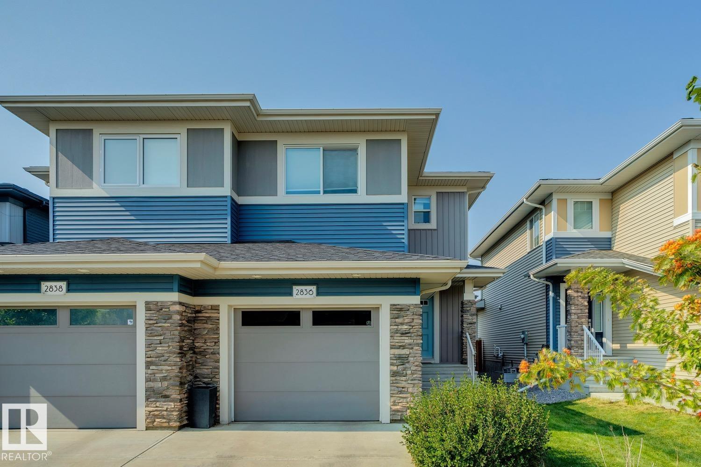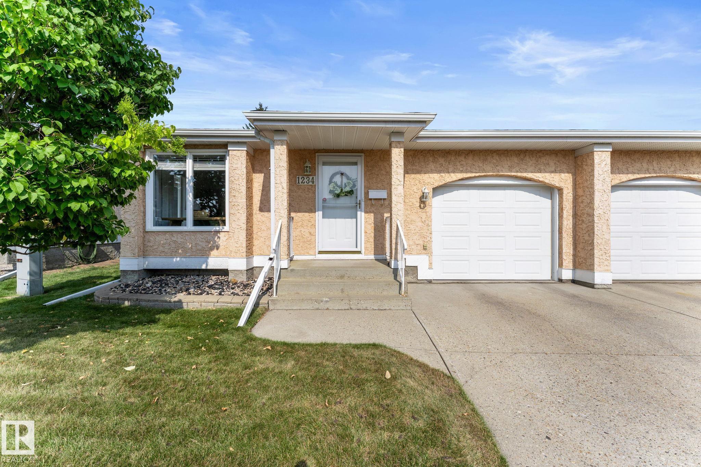- Houseful
- AB
- Edmonton
- Rutherford
- 1251 Rutherford Road Southwest #24
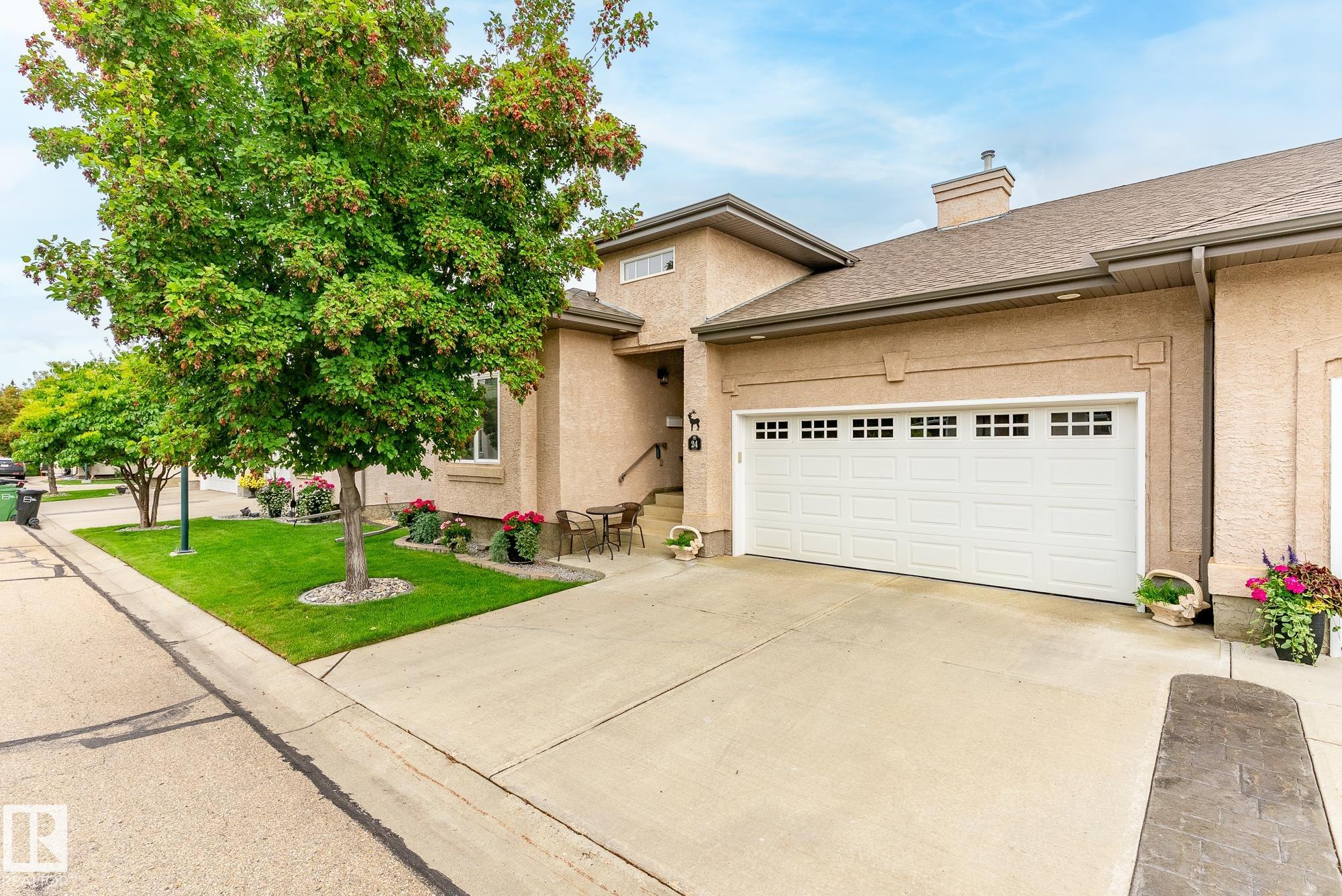
1251 Rutherford Road Southwest #24
1251 Rutherford Road Southwest #24
Highlights
Description
- Home value ($/Sqft)$363/Sqft
- Time on Houseful54 days
- Property typeResidential
- StyleBungalow
- Neighbourhood
- Median school Score
- Year built2004
- Mortgage payment
Step into this stunning, like-new duplex bungalow located in the sought-after community of Rutherford. This pristine home is flooded with natural light, creating a warm and inviting atmosphere throughout. Enjoy cozy evenings by the gas fireplace in the spacious living area, and cook with ease in the modern kitchen outfitted with appliances aging only within the last 1-5 years. Even the washer and dryer are brand new in the home! The open-concept layout flows seamlessly to a large private deck, perfect for summer entertaining or quiet mornings with a coffee. Pride of ownership is evident—this home shows like a brand new build and has been meticulously maintained. Conveniently located near top-rated schools, parks, shopping, and transit, this bungalow offers the perfect blend of comfort, style, and location. A rare find in immaculate condition—don’t miss your chance to call this gem home!
Home overview
- Heat type Forced air-2, natural gas
- Foundation Concrete perimeter
- Roof Asphalt shingles
- Exterior features Landscaped, low maintenance landscape, playground nearby, private setting, schools, shopping nearby
- Has garage (y/n) Yes
- Parking desc Double garage attached, front drive access, parking pad cement/paved
- # full baths 3
- # total bathrooms 3.0
- # of above grade bedrooms 2
- Flooring Carpet, ceramic tile, hardwood
- Appliances Air conditioning-central, dishwasher-built-in, dryer, freezer, garage opener, garburator, microwave hood fan, oven-built-in, refrigerator, stove-electric, vacuum system attachments, vacuum systems, washer, window coverings
- Has fireplace (y/n) Yes
- Interior features Ensuite bathroom
- Community features Air conditioner, deck, detectors smoke, no animal home, no smoking home, parking-visitor
- Area Edmonton
- Zoning description Zone 55
- Directions E023262
- Basement information Partial, partially finished
- Building size 1325
- Mls® # E4449313
- Property sub type Duplex
- Status Active
- Virtual tour
- Bedroom 2 10.2m X 12.4m
- Kitchen room 11.1m X 12m
- Master room 12.5m X 15.8m
- Family room 16m X 25.4m
Level: Basement - Dining room 13.1m X 10.9m
Level: Main - Living room 13.2m X 25m
Level: Main
- Listing type identifier Idx

$-851
/ Month

