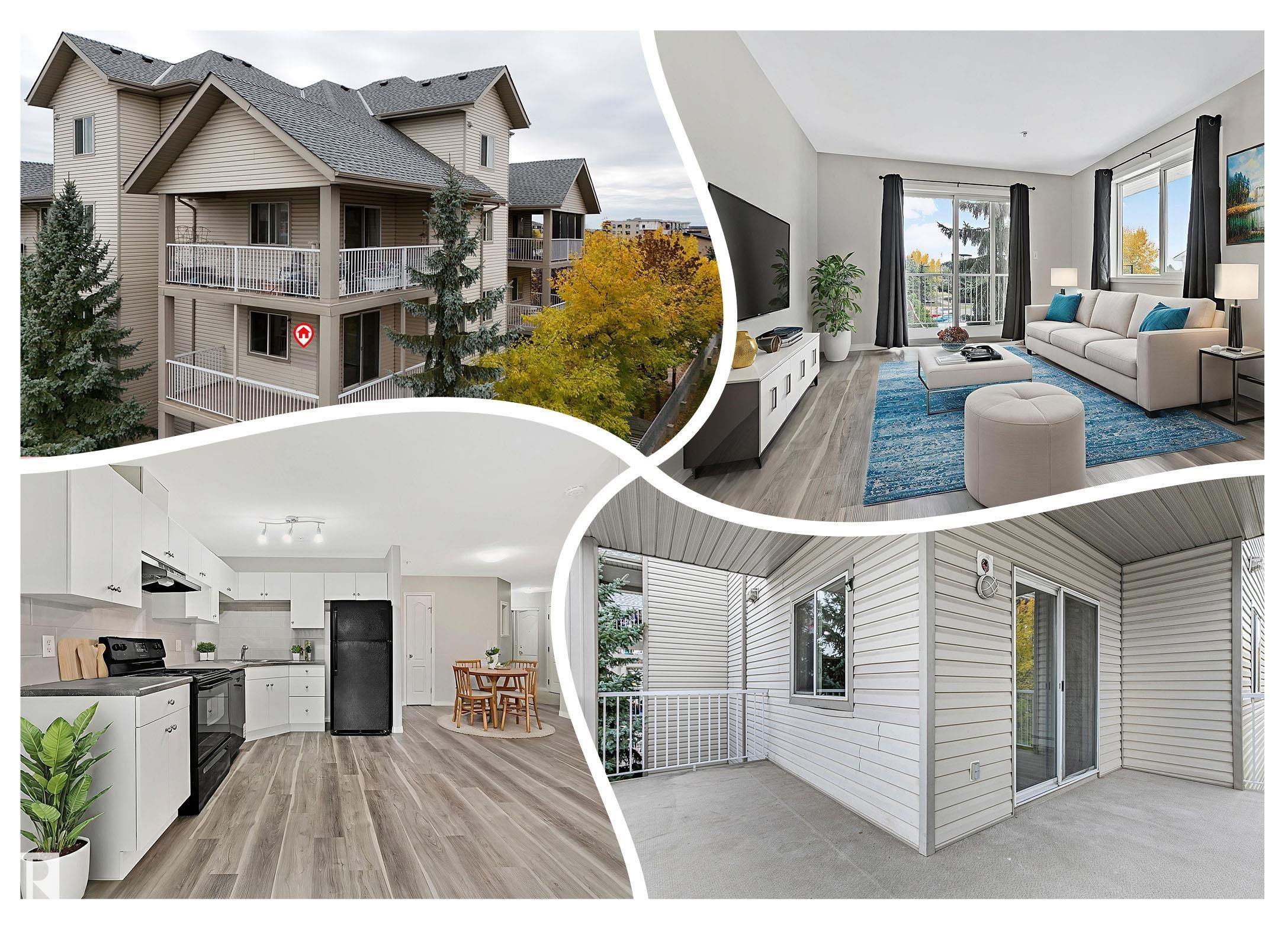This home is hot now!
There is over a 93% likelihood this home will go under contract in 14 days.

REFRESHED 2 bedroom, 2 bath, CORNER UNIT with 2 PARKING STALLS in North West Edmonton! 3rd floor condo in Stoneridge. FRESH paint, LUXURY vinyl plank floors, NEW broadloom in the bedrooms, MODERN back splash tile and more! The floor plan is so FUNCTIONAL, with PRIVACY built-in; it has the bedrooms separated by the living area, perfect for a home office or room mate. Do your LAUNDRY, "in suite," so convenient and found in the large 4 piece bathroom. Entertain in the BRIGHT living room, it gives access to the large, COVERED, rare, WRAP AROUND BALCONY, an amazing place to enjoy morning coffee or to have an evening chat; the placement of this unit is ideal for the view and is one of the QUIETEST in the complex. Cook in the REFURBISHED kitchen, it has CONTRASTING black appliances, new counter tops, and modern back splash tile to enhance your culinary experience. Two out door stalls included, TURN KEY condition, see it you'll LOVE this place!

