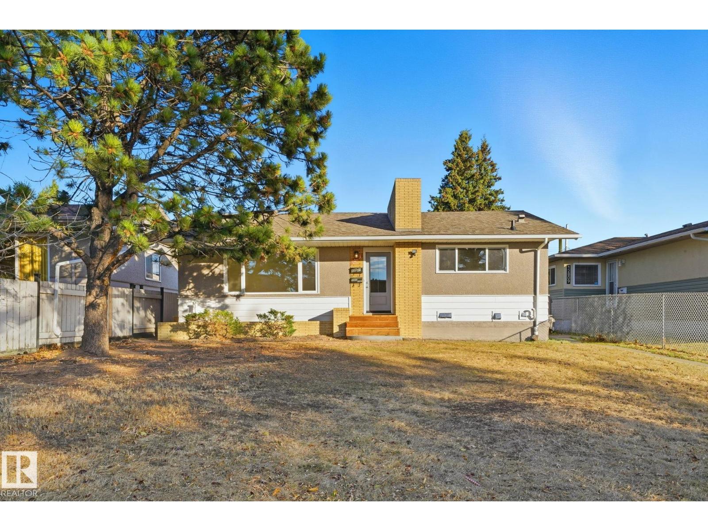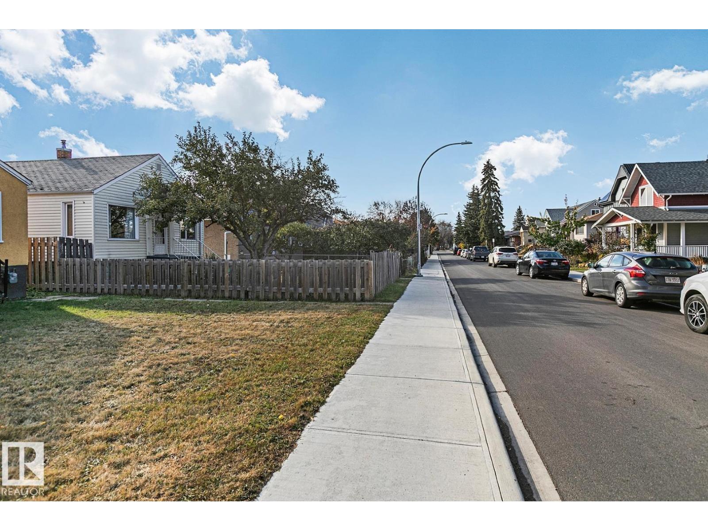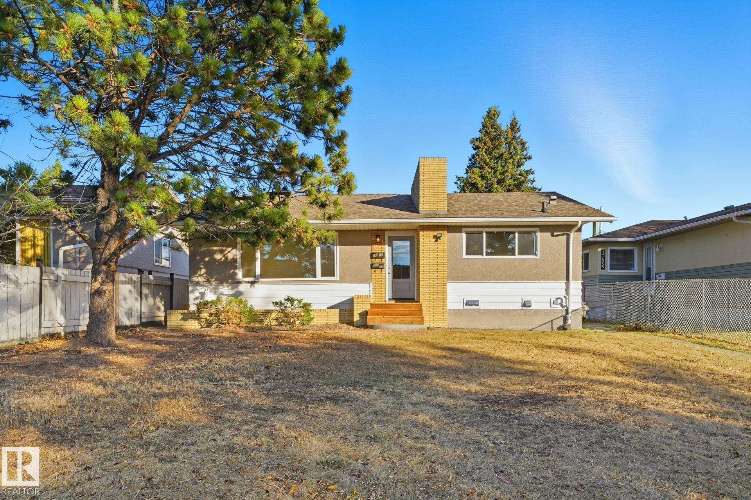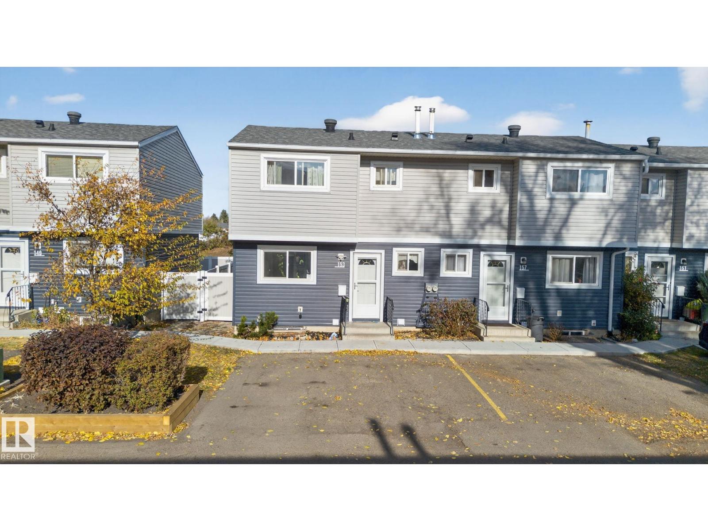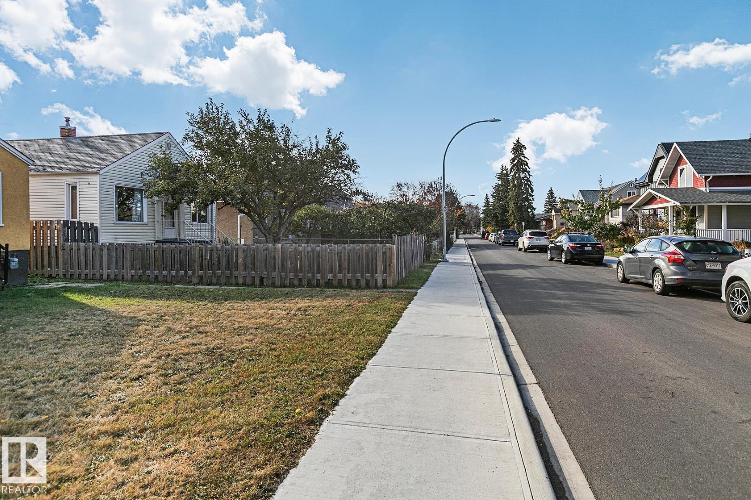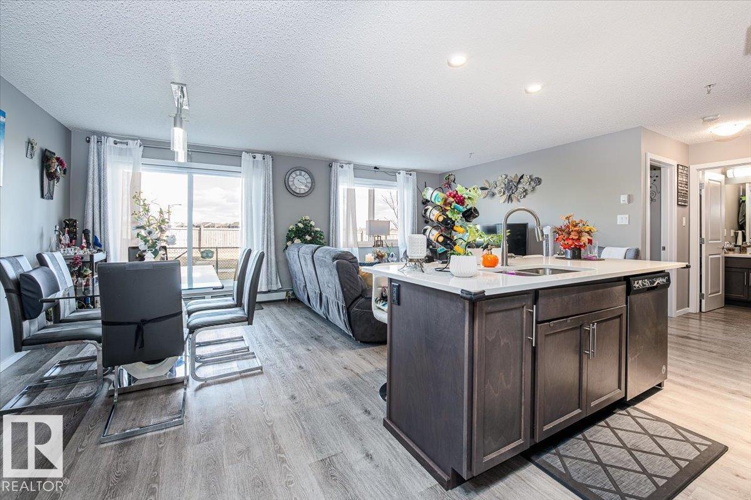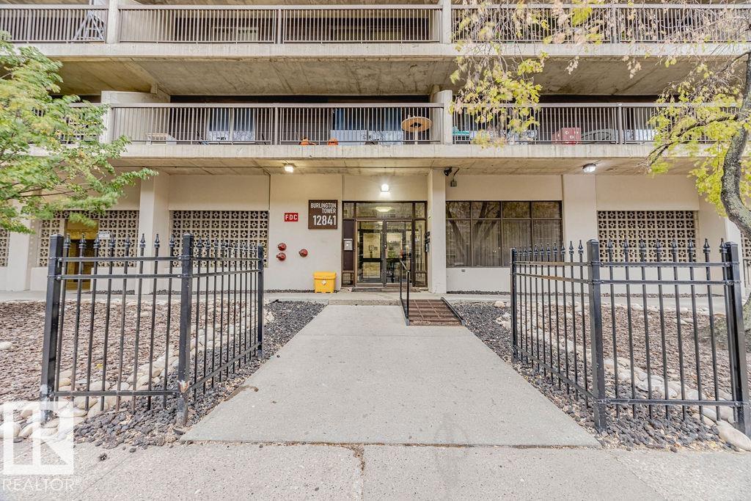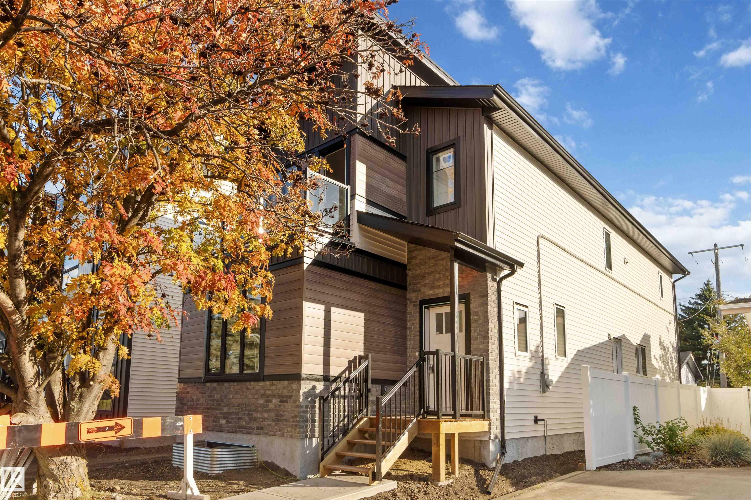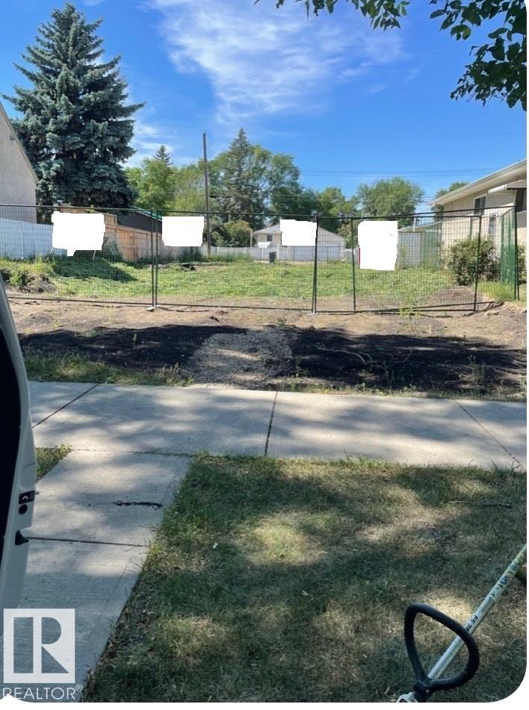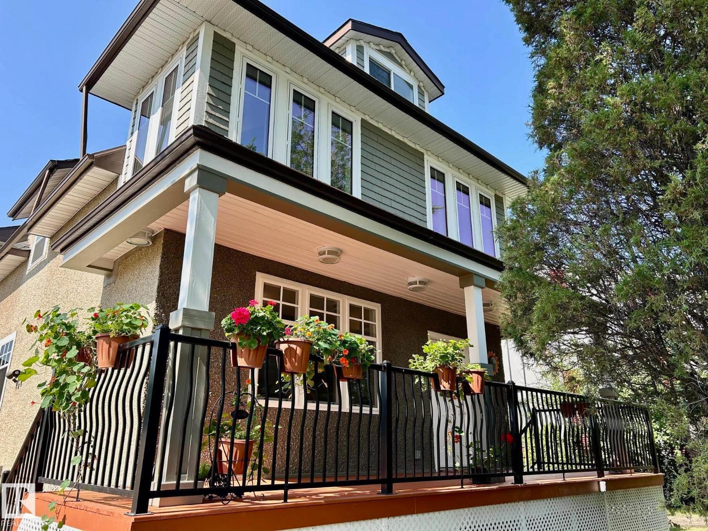- Houseful
- AB
- Edmonton
- Homesteader
- 126 Av Nw Unit 4503
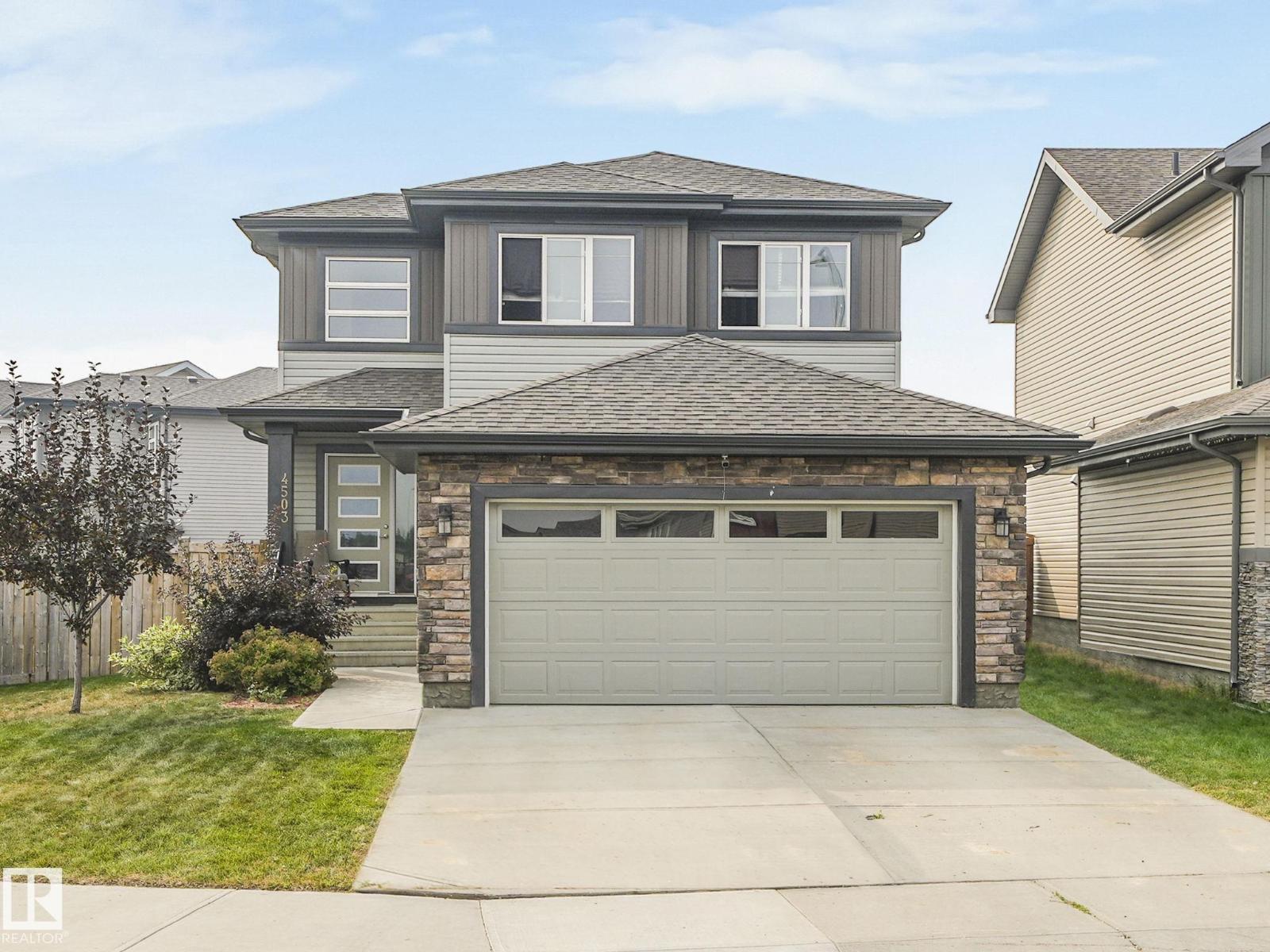
Highlights
Description
- Home value ($/Sqft)$334/Sqft
- Time on Houseful48 days
- Property typeSingle family
- Neighbourhood
- Median school Score
- Lot size5,987 Sqft
- Year built2017
- Mortgage payment
Looking for the perfect property w a built-in mortgage helper suite? This spacious 2-storey on a corner pie shaped lot offers 1,644 sq ft above ground, a legal bsmnt suite + dbl att garage! Flooded w natural light throughout, this home offers an open concept main floor featuring a soaring foyer, walk through coat closet (connecting the foyer to garage/bath area) & a trendy white kitchen w breakfast bar island & spacious pantry (perfect for Costco hauls!). The roomy dining area is ideal for family dinners or game nights & offers access to the deck/fenced yard via large patio doors. The cozy living room is ideal for movie marathons or cheering on the Oilers! Upstairs you can relax in your huge primary suite featuring a WIC & 5 pc spa bath w soaker tub & sep shower! The legal bsmnt suite has its own side entry, sep laundry, full EI kitchen, living room, bed & bath: Perfect for extra income, extended family or a turn-key investment. All this w/in walking distance to schools, parks, shops, and restaurants. (id:63267)
Home overview
- Heat type Forced air
- # total stories 2
- Fencing Fence
- # parking spaces 4
- Has garage (y/n) Yes
- # full baths 3
- # half baths 1
- # total bathrooms 4.0
- # of above grade bedrooms 4
- Subdivision Homesteader
- Lot dimensions 556.16
- Lot size (acres) 0.13742524
- Building size 1645
- Listing # E4455721
- Property sub type Single family residence
- Status Active
- 2nd kitchen Measurements not available
Level: Basement - Laundry Measurements not available
Level: Basement - 4th bedroom 3.01m X 3.52m
Level: Basement - Living room 6.4m X 4.26m
Level: Main - Dining room 3.04m X 3.37m
Level: Main - Kitchen 3.77m X 3.35m
Level: Main - 2nd bedroom 4.01m X 2.83m
Level: Upper - Laundry Measurements not available
Level: Upper - Primary bedroom 4.21m X 3.95m
Level: Upper - 3rd bedroom 3.7m X 2.86m
Level: Upper
- Listing source url Https://www.realtor.ca/real-estate/28803326/4503-126-av-nw-edmonton-homesteader
- Listing type identifier Idx

$-1,466
/ Month

