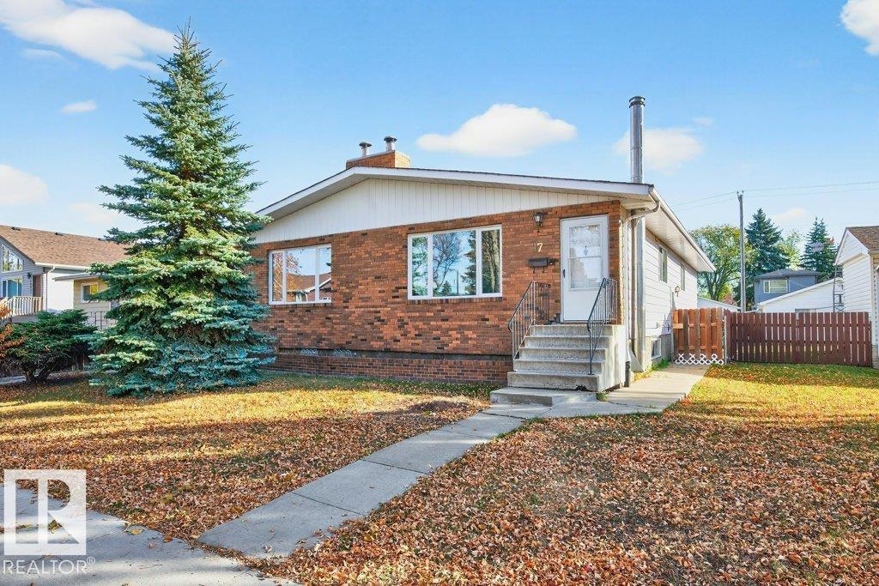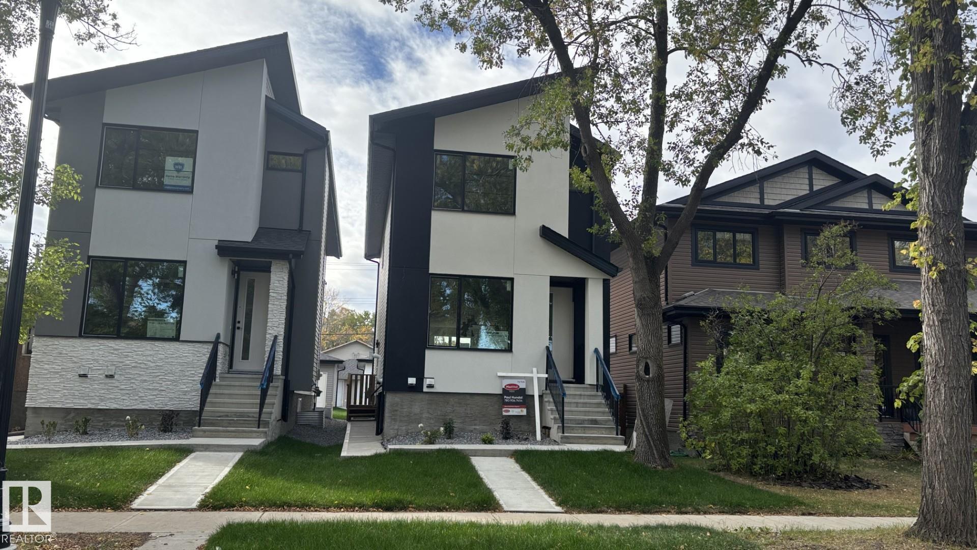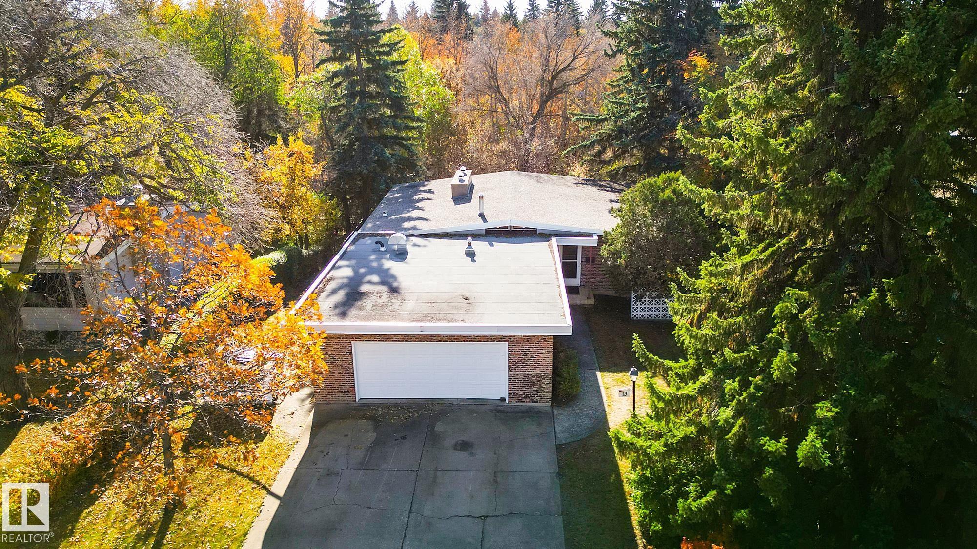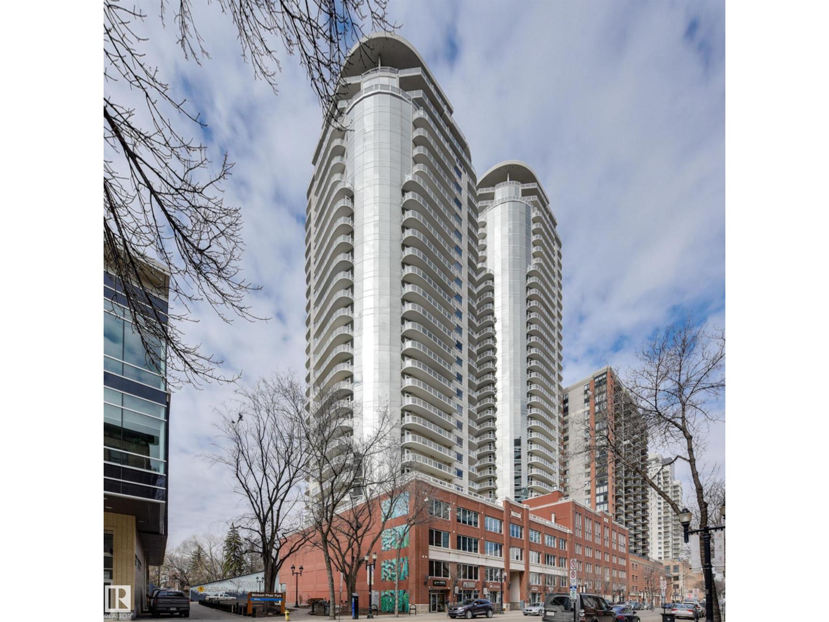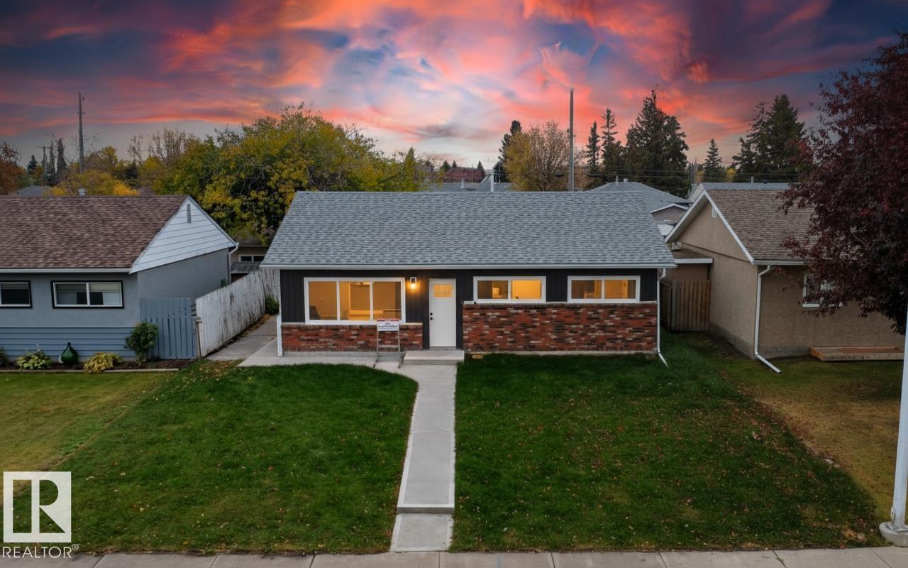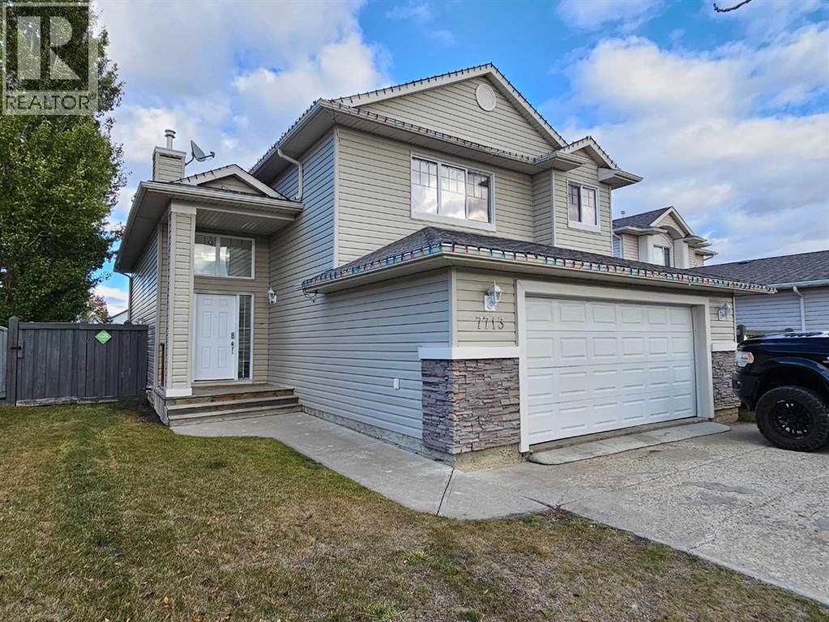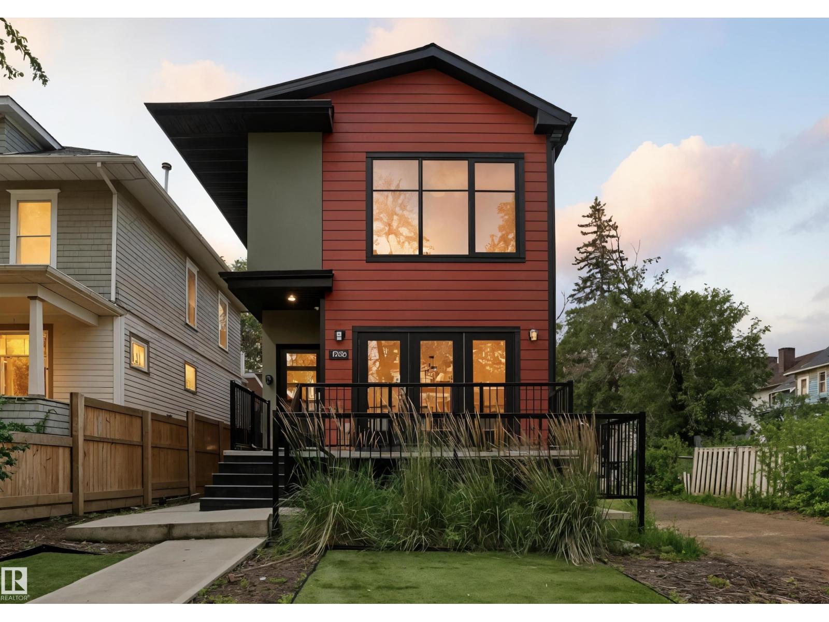
Highlights
Description
- Home value ($/Sqft)$560/Sqft
- Time on Houseful60 days
- Property typeSingle family
- Median school Score
- Lot size4,501 Sqft
- Year built2019
- Mortgage payment
INVESTOR ALERT! This cash flowing machine in the desirable Westmount neighbourhood boasts TWO separate Airbnb units. Built in 2019, and with over $100,000 in recent upgrades, this stunning, FULLY FURNISHED front/back duplex features 9 bedrooms, 8 bathrooms, and can host up to 23 guests, delivering amazing short-term rental income from day one. Modern finishes, chic design, and a turn-key setup make this a RARE opportunity for a sharp investor looking for a high-performing, hassle-free addition to their portfolio. A private 7-person hot tub and backyard putting green elevate the guest experience and push rental demand through the roof. The DETACHED 4-CAR GARAGE provides ample parking. With its PRIME location, guests are just minutes away from downtown, shopping, dining, parks, and entertainment. Already up and running, already cash flowing, already proven! Don’t miss out on this rare chance to add a turn-key Airbnb powerhouse to your portfolio! (id:63267)
Home overview
- Heat type Forced air
- # total stories 2
- Has garage (y/n) Yes
- # full baths 6
- # half baths 2
- # total bathrooms 8.0
- # of above grade bedrooms 9
- Subdivision Westmount
- Lot dimensions 418.19
- Lot size (acres) 0.10333333
- Building size 2497
- Listing # E4454202
- Property sub type Single family residence
- Status Active
- Additional bedroom 2.97m X 3.11m
Level: Basement - Bonus room 4.72m X 4.42m
Level: Basement - Bedroom 2.86m X 3.09m
Level: Basement - 2nd kitchen 3.98m X 3.79m
Level: Main - Dining room 4.72m X 2.34m
Level: Main - Living room 3.5m X 3.96m
Level: Main - Kitchen 2.87m X 3.77m
Level: Main - Family room 3.7m X 3.26m
Level: Main - Primary bedroom 4.08m X 3.51m
Level: Upper - 3rd bedroom 2.88m X 2.67m
Level: Upper - 5th bedroom 2.84m X 2.42m
Level: Upper - 2nd bedroom 2.88m X 2.55m
Level: Upper - 6th bedroom 2.82m X 2.45m
Level: Upper - 4th bedroom 3.58m X 3.33m
Level: Upper
- Listing source url Https://www.realtor.ca/real-estate/28764681/10426-126-st-nw-edmonton-westmount
- Listing type identifier Idx

$-3,731
/ Month

