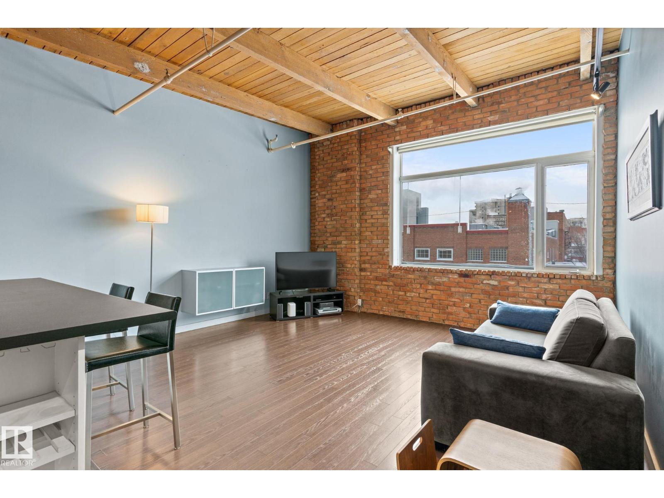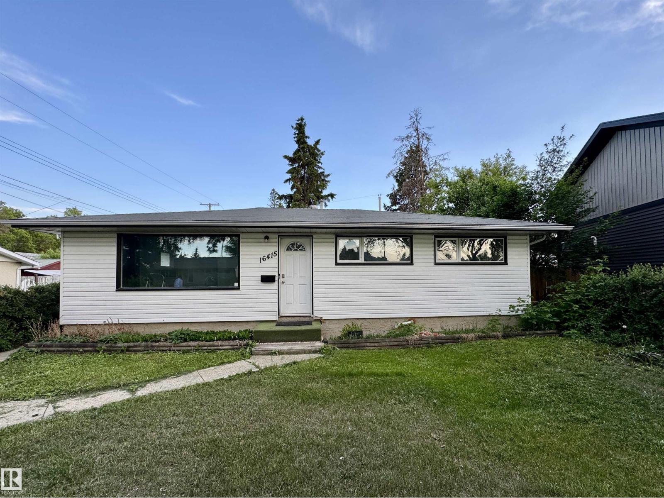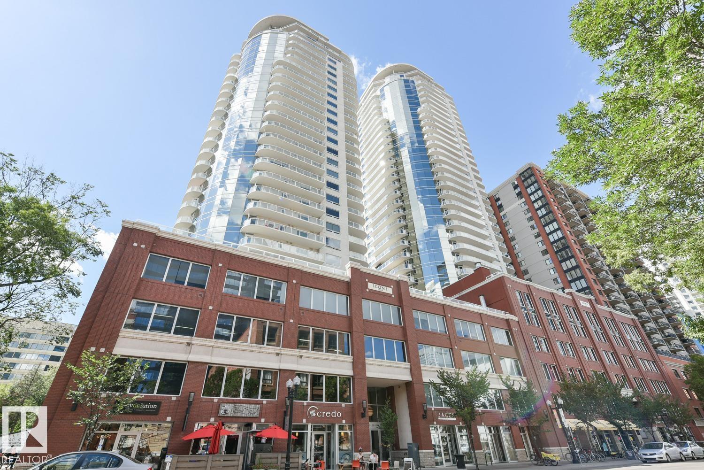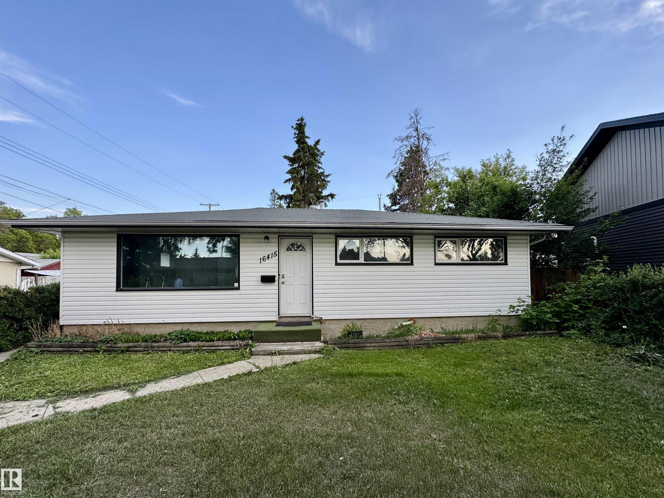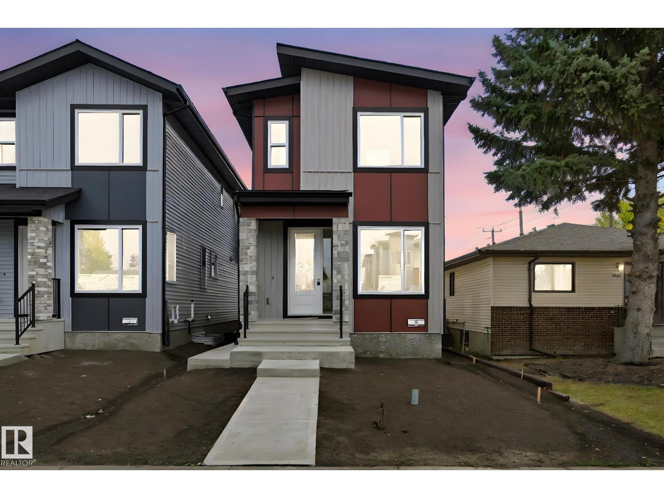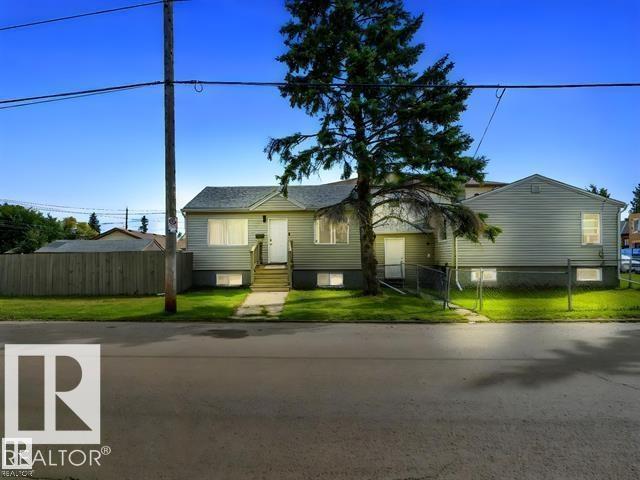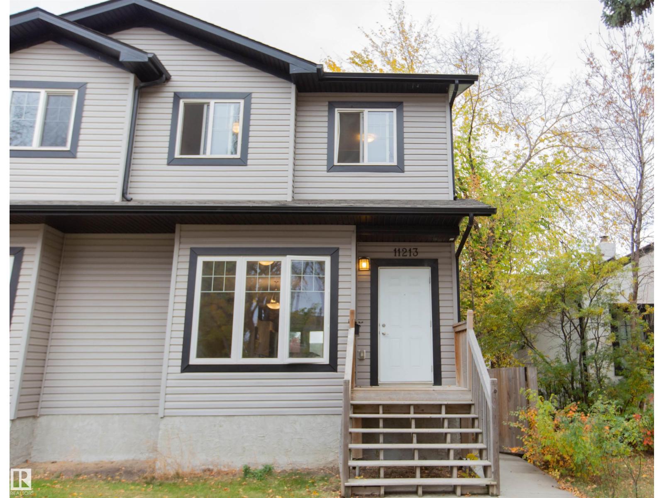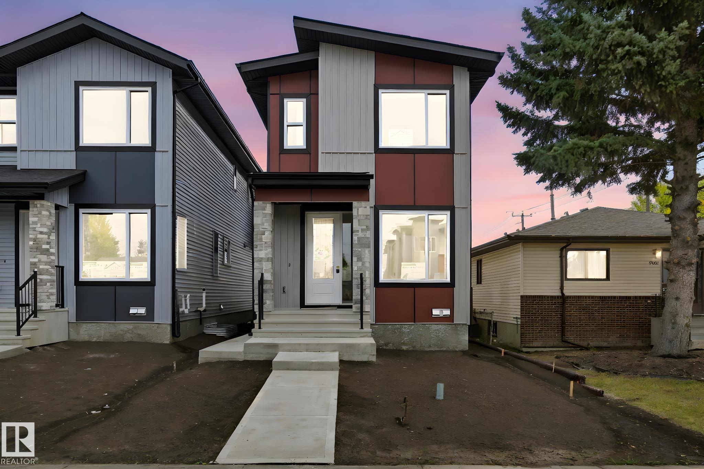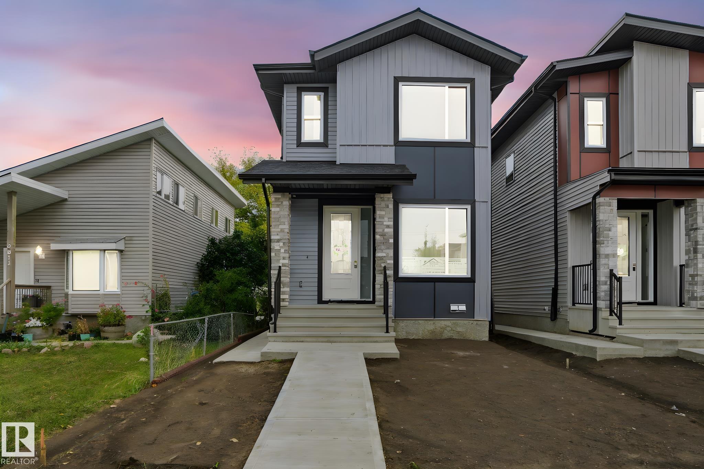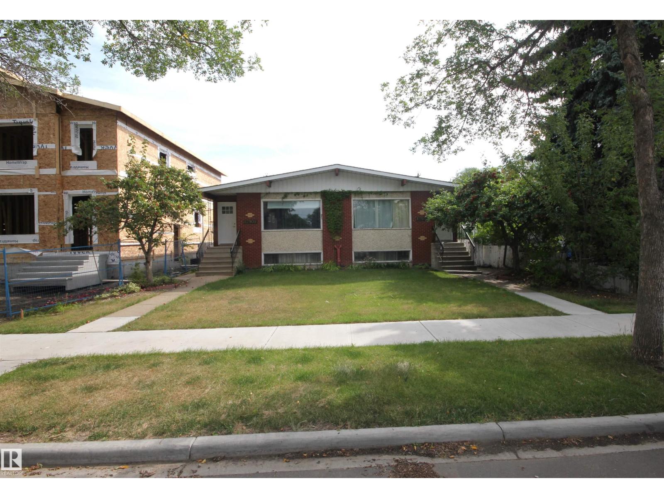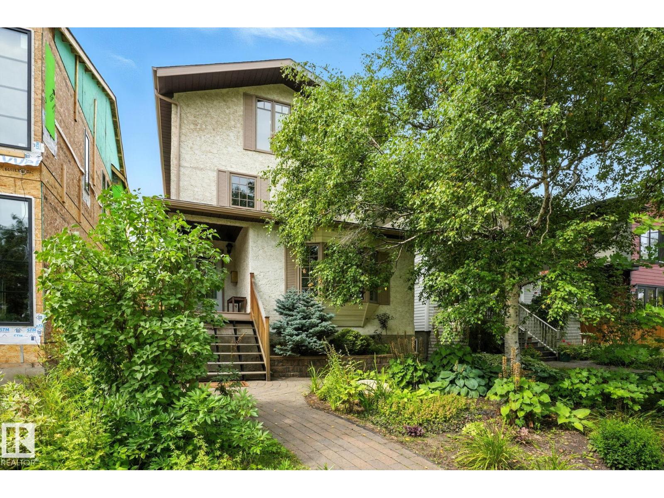
Highlights
Description
- Home value ($/Sqft)$235/Sqft
- Time on Houseful19 days
- Property typeSingle family
- Median school Score
- Lot size4,495 Sqft
- Year built1912
- Mortgage payment
Originally built in 1912 and beautifully modernized, this 3-storey home blends classic vintage character with contemporary sophistication—designed with today’s professional couple in mind. Warm wood details flow throughout the open-concept main floor, where natural light highlights a chef’s kitchen with gas range and breakfast nook, an elegant dining space, and a stylish family room with a striking stone fireplace and expansive windows overlooking the private, low-maintenance backyard—perfect for intimate dinners or weekend entertaining. The second level is devoted to a luxurious primary suite with a grand walk-in dressing room and spa-inspired ensuite, plus a second bedroom ideal as a home office or guest retreat. The third floor impresses with a versatile bonus room, sunroom, wet bar, and additional bedroom. With 3 bedrooms, 3.5 baths, and a heated double garage, this residence is steps from the river valley, trendy 124 St, downtown dining, and cultural amenities—urban living at its finest. (id:63267)
Home overview
- Cooling Central air conditioning
- Heat type Forced air
- # total stories 3
- Fencing Fence
- Has garage (y/n) Yes
- # full baths 3
- # half baths 1
- # total bathrooms 4.0
- # of above grade bedrooms 3
- Community features Public swimming pool
- Subdivision Westmount
- Lot dimensions 417.63
- Lot size (acres) 0.10319496
- Building size 2982
- Listing # E4458635
- Property sub type Single family residence
- Status Active
- Living room 4.5m X 3.38m
Level: Main - Kitchen 3.96m X 4.27m
Level: Main - Family room 6.57m X 3.45m
Level: Main - Dining room 2.96m X 4.38m
Level: Main - Breakfast room 4.66m X 2.57m
Level: Main - Primary bedroom 4.27m X 6.4m
Level: Upper - 3rd bedroom 6.62m X 2.87m
Level: Upper - 2nd bedroom 5.86m X 3.33m
Level: Upper - Bonus room 6.64m X 7.55m
Level: Upper - Sunroom 5.13m X 1.74m
Level: Upper
- Listing source url Https://www.realtor.ca/real-estate/28889724/10416-126-st-nw-edmonton-westmount
- Listing type identifier Idx

$-1,867
/ Month

