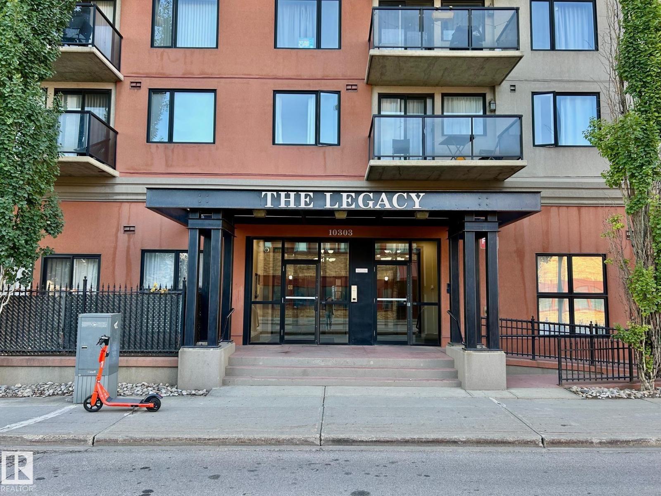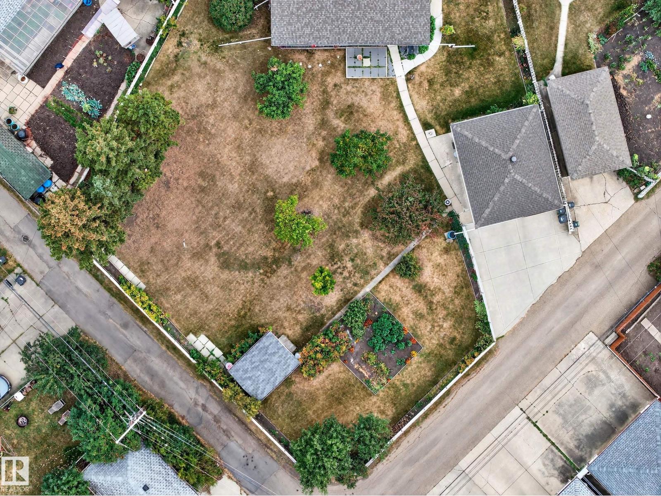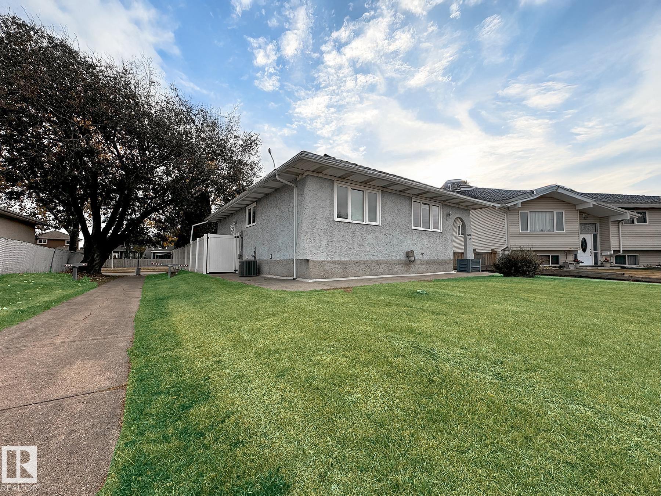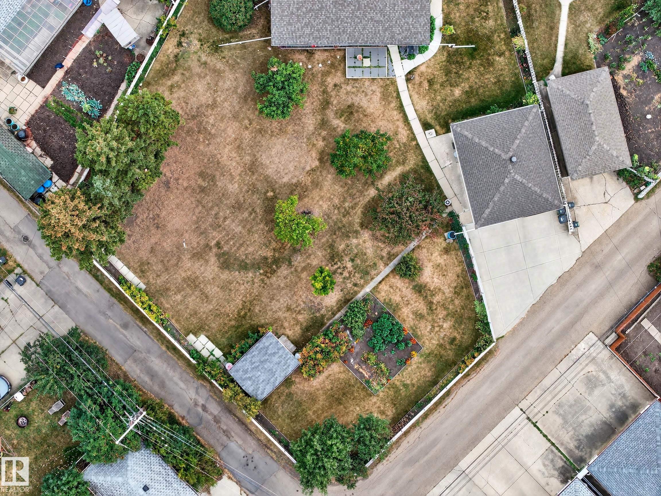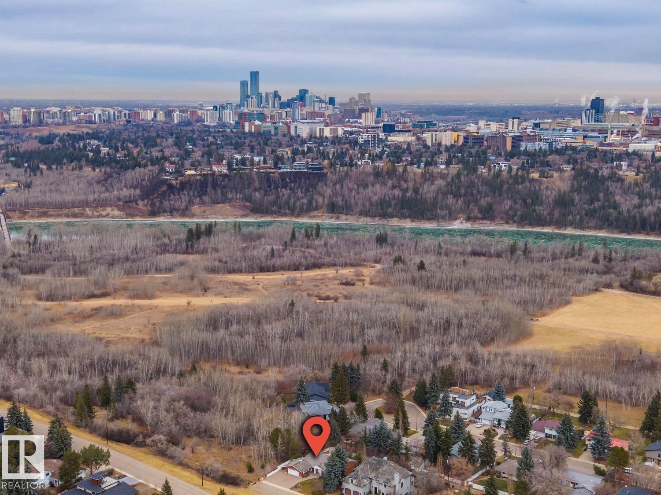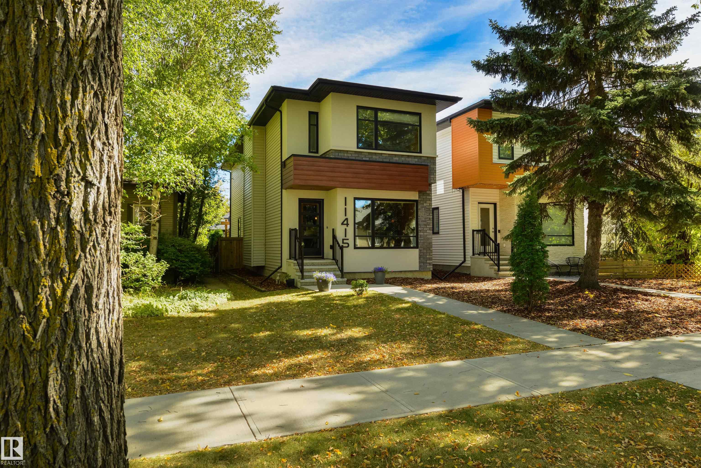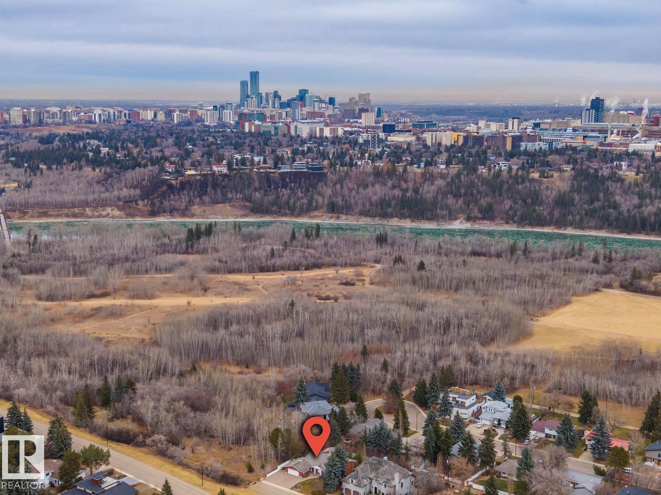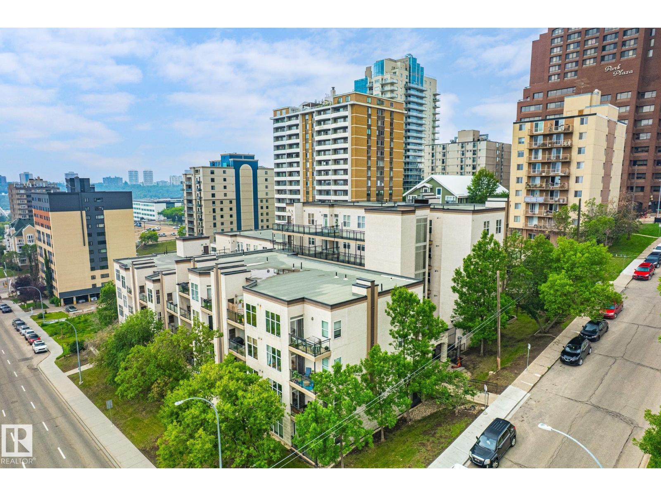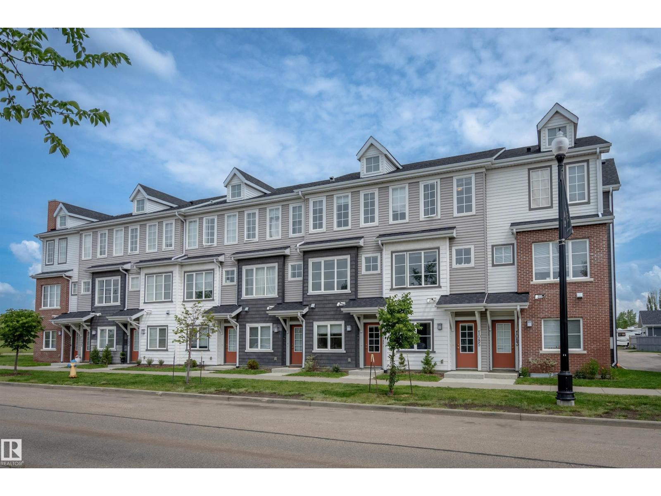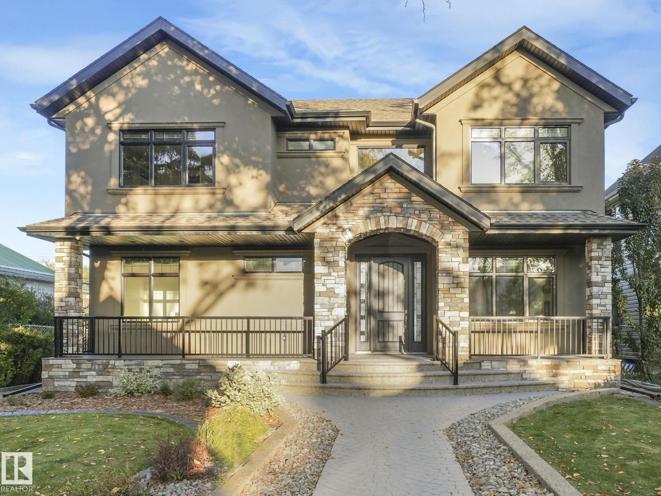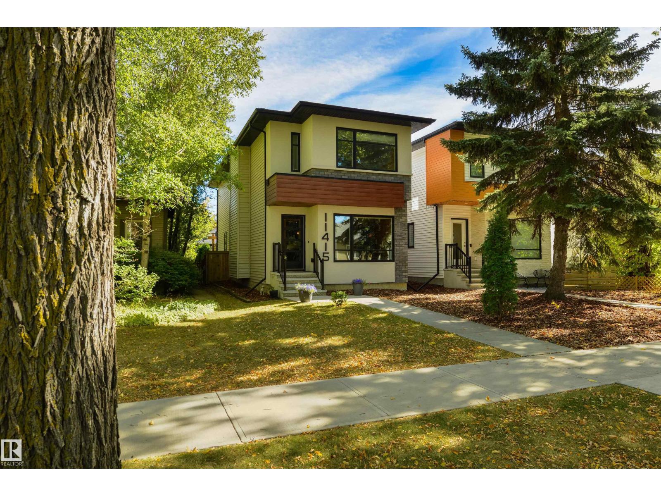
Highlights
Description
- Home value ($/Sqft)$357/Sqft
- Time on Housefulnew 2 hours
- Property typeSingle family
- Neighbourhood
- Median school Score
- Lot size3,743 Sqft
- Year built2016
- Mortgage payment
Come check out this stunning well maintained property built by Urbanage Homes and set on one of the best streets in Inglewood. This modern 2 storey home offers a chefs kitchen equipped with stainless steel appliances, gas stovetop, quartz countertops, a walk-through pantry and plenty of island seating....perfect for entertaining. Cork flooring, high end lighting, office space and a cozy built-in fireplace in the living area complete main floor. Upstairs the second floor has three bedrooms and two bathrooms. The master bedroom comes with a built-in closet organizer and spa inspired 5 piece ensuite with deep soaker tub. The laundry room is also conveniently located upstairs. A fully developed basement creates nearly 2700 sq ft of living space and includes a theatre room, 4th bedroom and full bath. Large triple pane windows brings in natural light throughout. To complete this property is a beautifully landscaped backyard with deck and double detached garage. Great location close to 124th Street and Downtown. (id:63267)
Home overview
- Heat type Forced air
- # total stories 2
- Has garage (y/n) Yes
- # full baths 3
- # half baths 1
- # total bathrooms 4.0
- # of above grade bedrooms 4
- Subdivision Inglewood (edmonton)
- Lot dimensions 347.72
- Lot size (acres) 0.08592044
- Building size 1874
- Listing # E4460080
- Property sub type Single family residence
- Status Active
- 4th bedroom 3.54m X 4.14m
Level: Basement - Family room 4.52m X 5.44m
Level: Basement - Storage 0.89m X 5.44m
Level: Basement - Kitchen 3.58m X 7.07m
Level: Main - Dining room 2.88m X 3.58m
Level: Main - Living room 3.13m X 3.56m
Level: Main - Mudroom 1.44m X 4.65m
Level: Main - Office 3.34m X 2.37m
Level: Main - 2nd bedroom 3.07m X 3.93m
Level: Upper - Primary bedroom 3.51m X 4.87m
Level: Upper - Laundry 1.67m X 2.72m
Level: Upper - 3rd bedroom 3.02m X 3.64m
Level: Upper
- Listing source url Https://www.realtor.ca/real-estate/28930000/11415-126-st-nw-edmonton-inglewood-edmonton
- Listing type identifier Idx

$-1,786
/ Month

