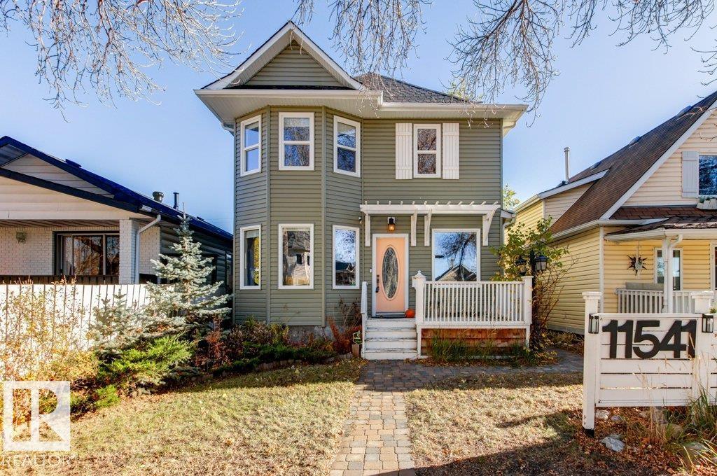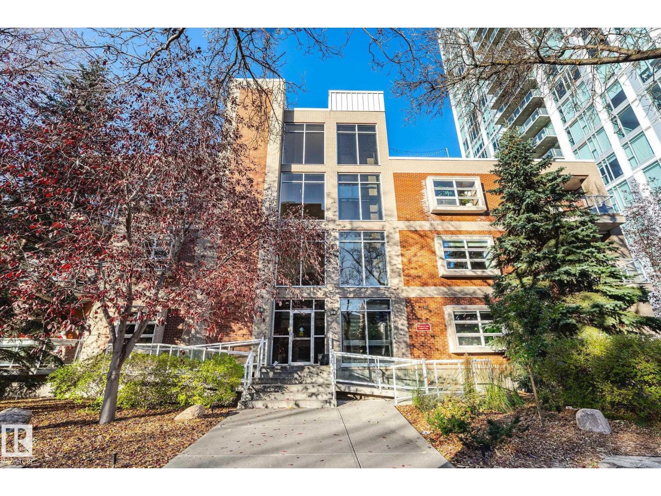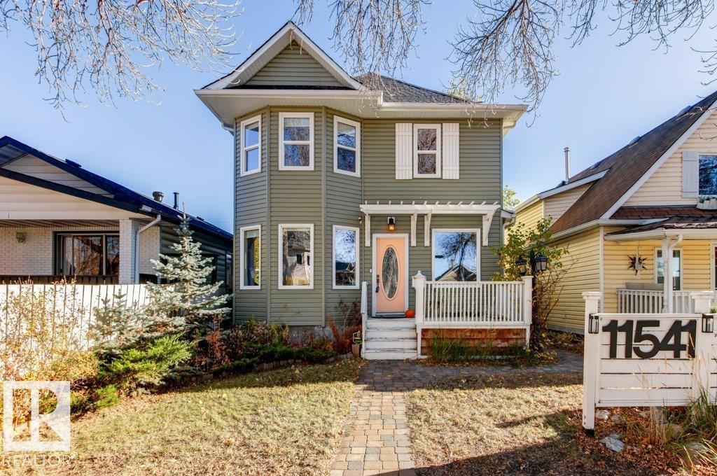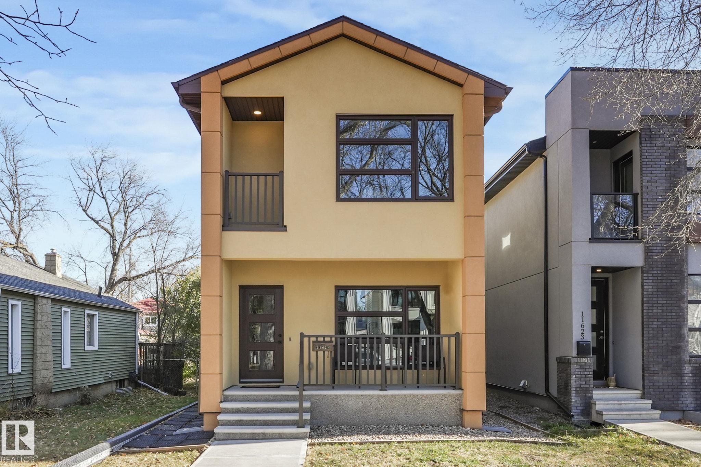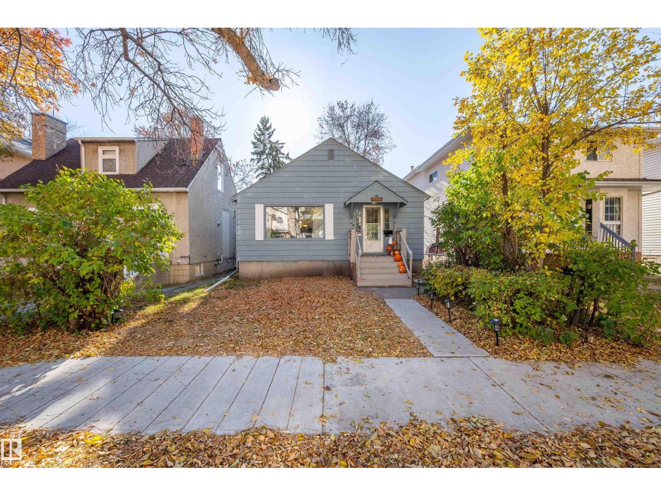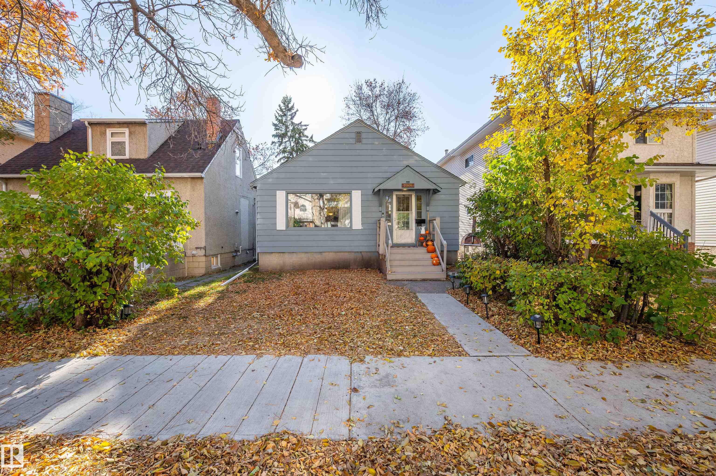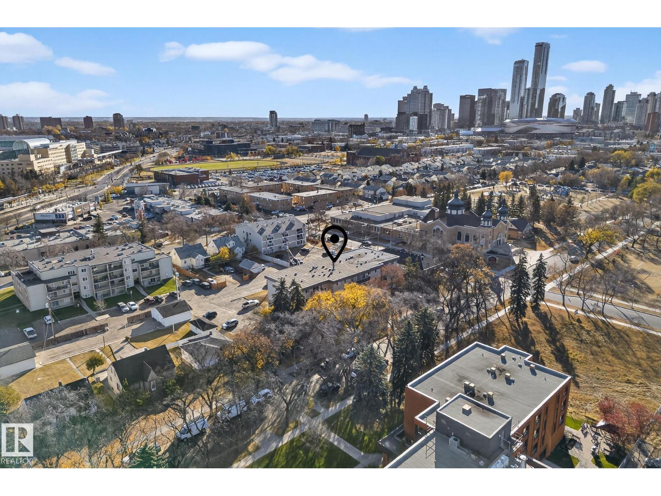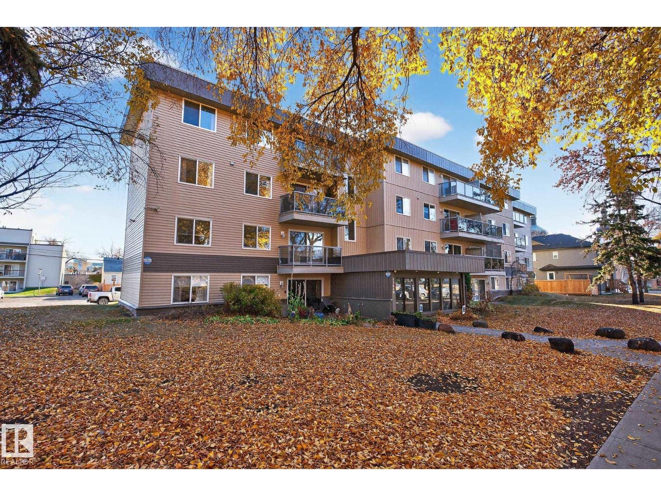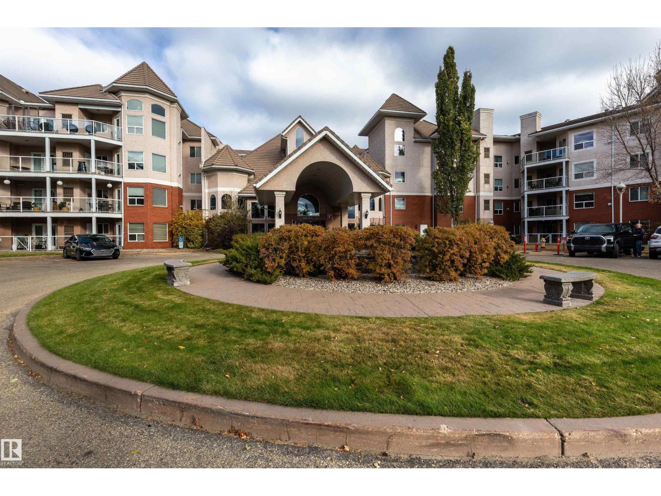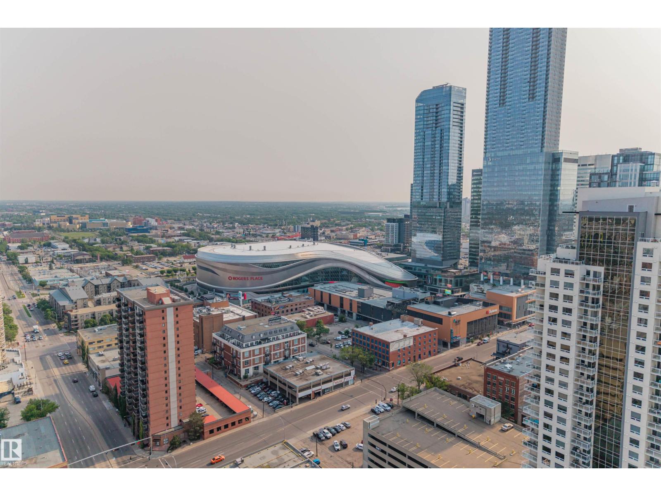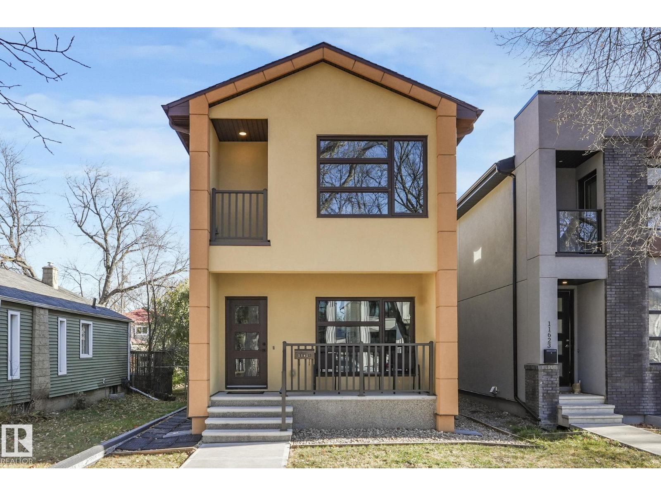
Highlights
Description
- Home value ($/Sqft)$353/Sqft
- Time on Housefulnew 3 hours
- Property typeSingle family
- Neighbourhood
- Median school Score
- Lot size3,749 Sqft
- Year built2020
- Mortgage payment
FULLY FIN | CETRAL AIR COND | LEGAL SUITE | SEP ENT | Custom Built Home in the desirable community of Inglewood!! This modern 2-storey offers over 1,976 sq. ft. of living space plus a Legal Basement Suite—Perfect for rental income or extended family. Bright open layout with large windows, high-gloss kitchen cabinets, and granite countertops & premium Brand New Black SS Appl. Main floor offers a spacious living area, dining, kitchen, and private office with powder bath. Upstairs, the spacious primary bedroom features a private balcony, a generous walk-in closet, and a stunning 5-piece ensuite. Two additional bedrooms, a central bonus room/, and a full bath & laundry complete this level. The Fully Finished Basement includes a legal suite with a second kitchen, living area, bedroom, 4 pc bath and laundry — ideal for guests or tenants. Enjoy the fully landscaped yard, Heated double detached garage, and rear deck for your outdoor relaxation. Close to D/T, Schools, Parks, Shopping, and Transit. Must See !!!!! (id:63267)
Home overview
- Cooling Central air conditioning
- Heat type Forced air
- # total stories 2
- Fencing Fence
- # parking spaces 2
- Has garage (y/n) Yes
- # full baths 3
- # half baths 1
- # total bathrooms 4.0
- # of above grade bedrooms 5
- Subdivision Inglewood (edmonton)
- Directions 2096065
- Lot dimensions 348.3
- Lot size (acres) 0.08606375
- Building size 1976
- Listing # E4463537
- Property sub type Single family residence
- Status Active
- 4th bedroom 3.48m X 3.35m
Level: Lower - Utility 2.4m X 2.02m
Level: Lower - Recreational room 2.29m X 5.03m
Level: Lower - Laundry Measurements not available
Level: Lower - 5th bedroom 4.49m X 3.13m
Level: Lower - 2nd kitchen 2.21m X 3.7m
Level: Lower - Living room 4.87m X 5.29m
Level: Main - Kitchen 3.72m X 4.23m
Level: Main - Dining room 3.62m X 3.15m
Level: Main - Den 3.59m X 2.75m
Level: Main - 3rd bedroom 2.62m X 3.29m
Level: Upper - Primary bedroom 3.61m X 4.76m
Level: Upper - 2nd bedroom 3.31m X 3.4m
Level: Upper - Bonus room 3.8m X 3.34m
Level: Upper
- Listing source url Https://www.realtor.ca/real-estate/29032713/11625-126-st-nw-edmonton-inglewood-edmonton
- Listing type identifier Idx

$-1,861
/ Month

