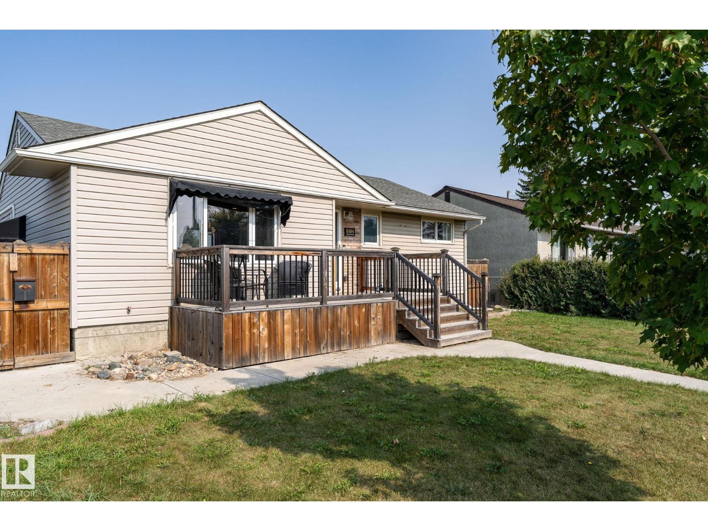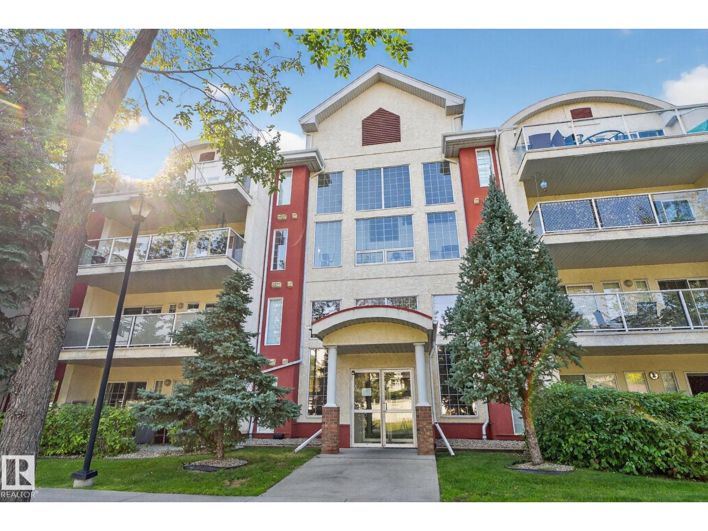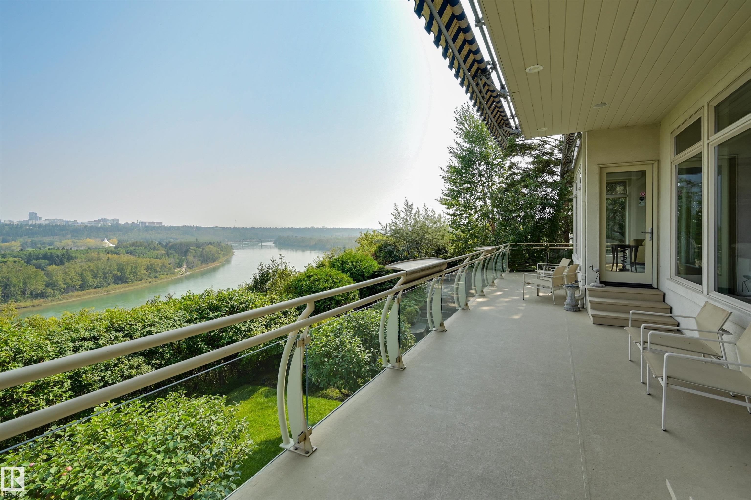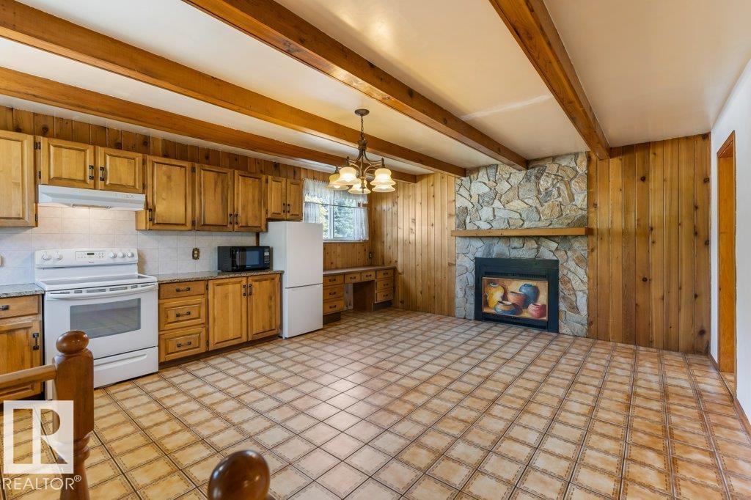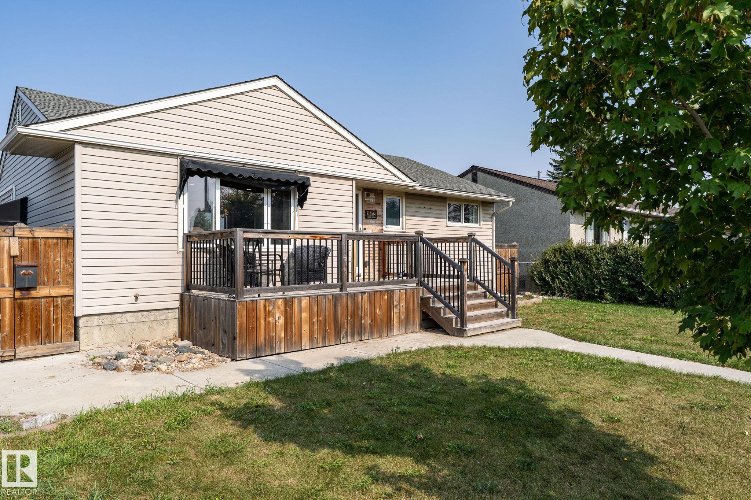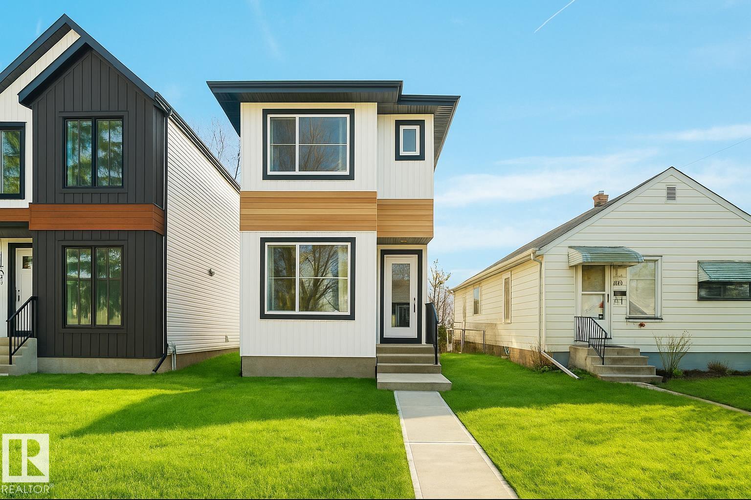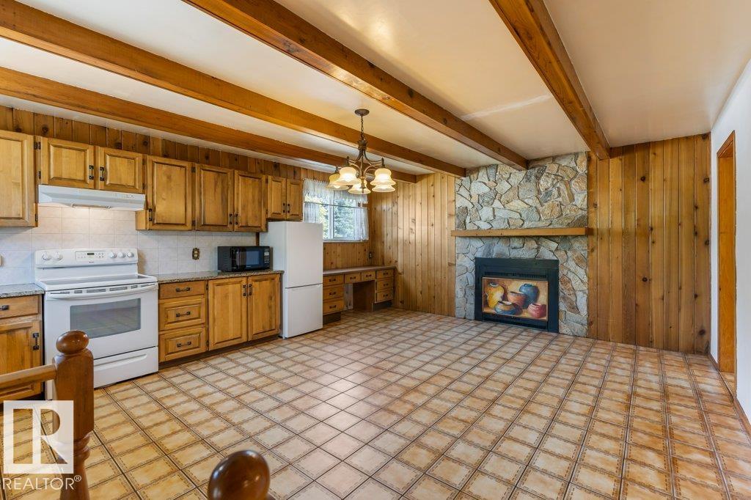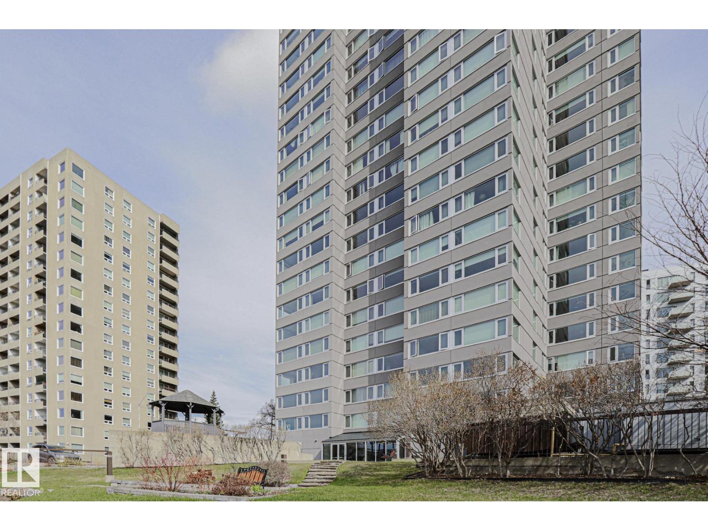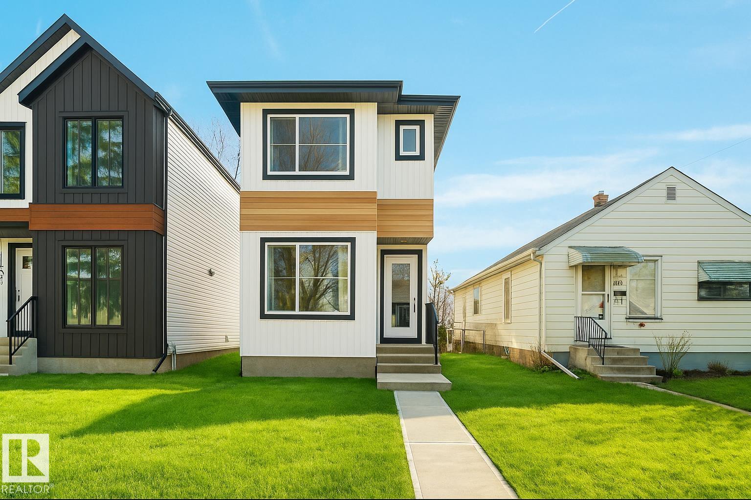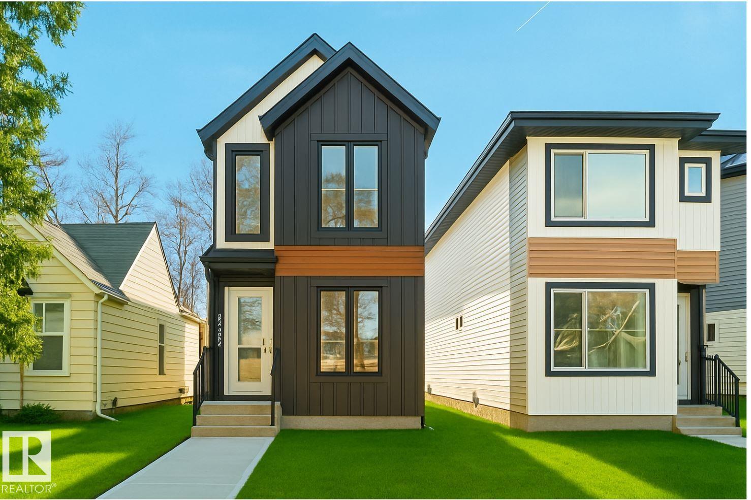
Highlights
Description
- Home value ($/Sqft)$356/Sqft
- Time on Housefulnew 1 hour
- Property typeSingle family
- Neighbourhood
- Median school Score
- Year built2025
- Mortgage payment
Move in and enjoy everything this brand-new HOME has to offer! This gem seamlessly blends modern design with ultimate comfort. Boasting 6 bedrooms,4 bathrooms & an open-concept living space.The property features 2 BED LEGAL BASEMENT SUITE with SEPARATE SIDE ENTRANCE.This home offers a versatile office/bedroom on the main floor. The chef-inspired kitchen is a true highlight, with built in stainless steel appliances , quartz countertops, tiled backsplash, huge waterfall island perfect for meal prep and entertaining. Luxury finishes are evident throughout w Lots of windows for natural sunlight on all floors including 5 windows in basement,9-foot ceilings on 3 levels, luxury vinyl plank flooring, custom walls & floor tiles, LED light fixtures, 40+ pot lights, electric fireplace with 8 ft tile accent wall.Glass door shower with bench. The extra large primary suite offers a feature wall & huge walk-in closet.Step outside to your private backyard with deck & detached double garage.Close to MacEwan,Nait Downtown (id:63267)
Home overview
- Heat type Forced air
- # total stories 2
- Has garage (y/n) Yes
- # full baths 3
- # half baths 1
- # total bathrooms 4.0
- # of above grade bedrooms 6
- Subdivision Inglewood (edmonton)
- View City view
- Lot size (acres) 0.0
- Building size 1884
- Listing # E4457407
- Property sub type Single family residence
- Status Active
- 6th bedroom Measurements not available
Level: Basement - 5th bedroom Measurements not available
Level: Basement - Living room 4.8m X 4.67m
Level: Main - Kitchen 4.8m X 5.47m
Level: Main - 2nd bedroom 2.6m X 3.82m
Level: Main - Dining room 3.59m X 2.26m
Level: Main - Primary bedroom 3.59m X 5.29m
Level: Upper - 4th bedroom 2.68m X 3.66m
Level: Upper - 3rd bedroom 2.51m X 3.65m
Level: Upper
- Listing source url Https://www.realtor.ca/real-estate/28853519/11706-126-st-nw-edmonton-inglewood-edmonton
- Listing type identifier Idx


