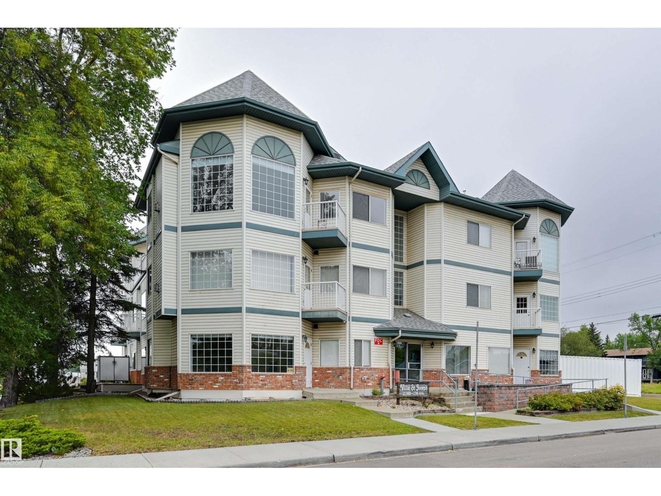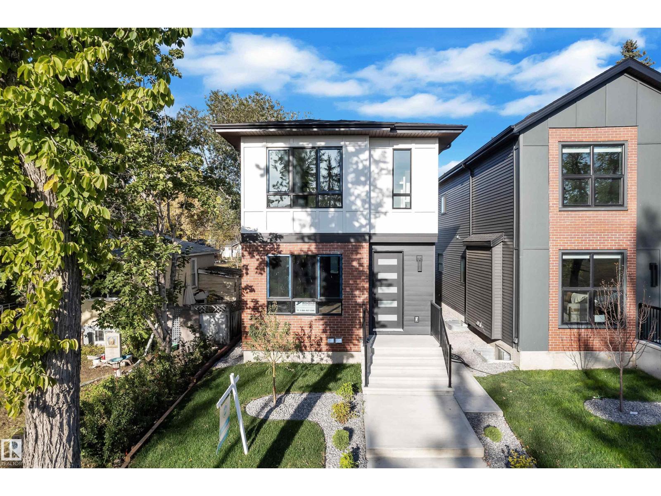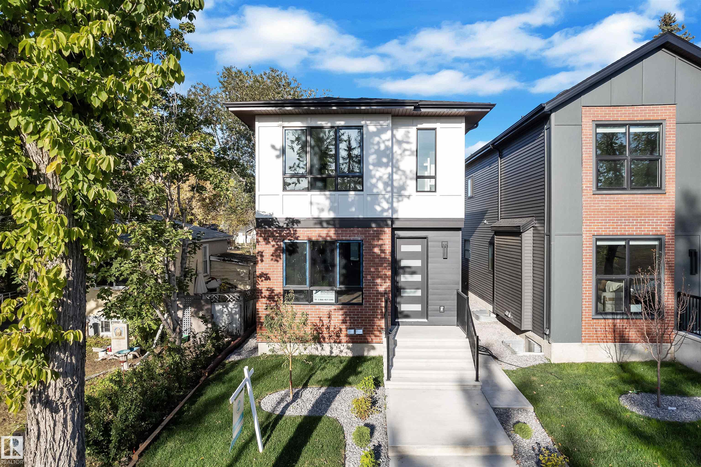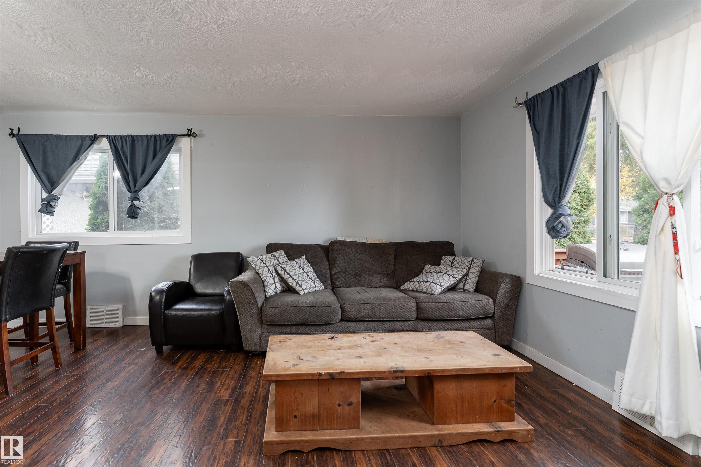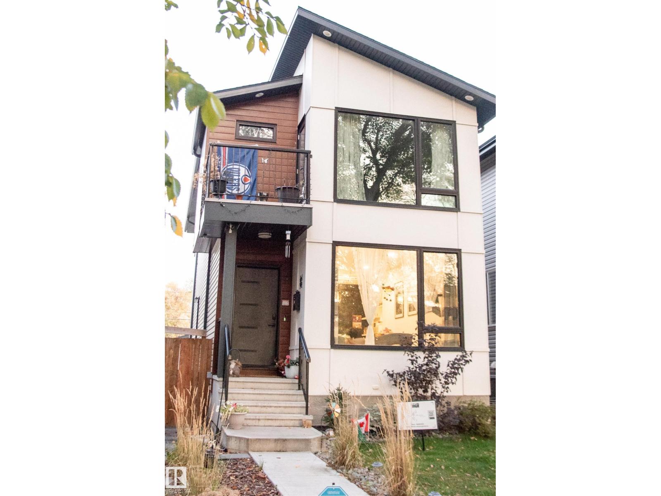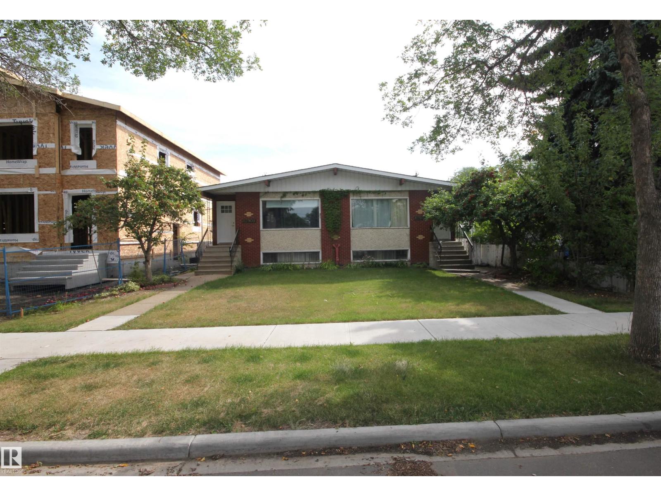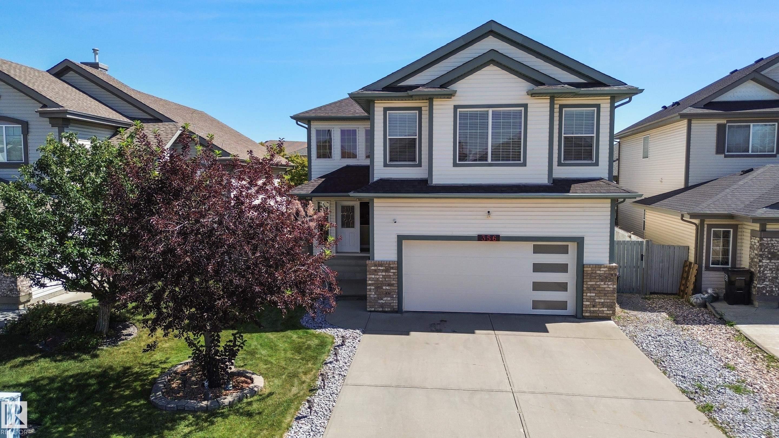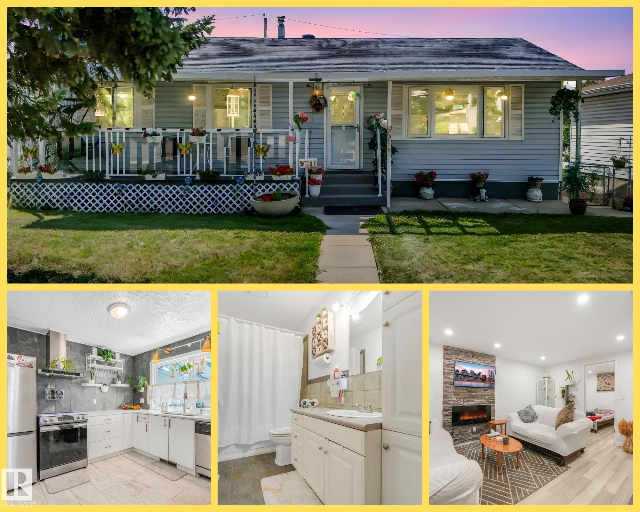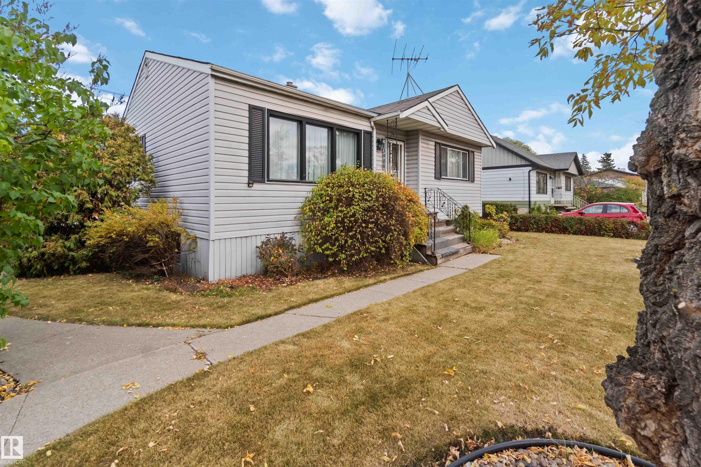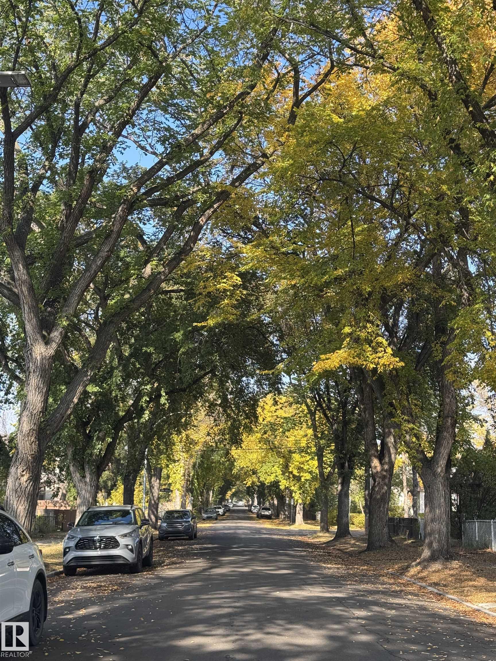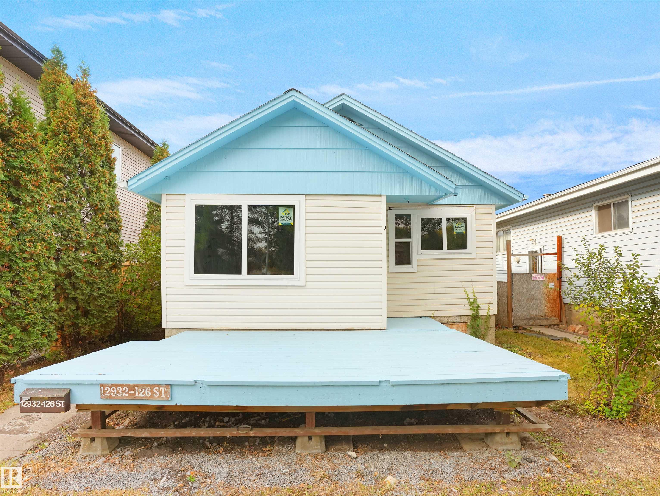
Highlights
Description
- Home value ($/Sqft)$318/Sqft
- Time on Housefulnew 13 hours
- Property typeResidential
- StyleBungalow
- Neighbourhood
- Median school Score
- Lot size4,367 Sqft
- Year built1942
- Mortgage payment
Welcome to this beautifully updated NE-facing bungalow in the community of Calder! The main floor offers a bright living room overlooking the front yard, a modern kitchen with granite countertops, undermount sink, stylish backsplash, and ample cabinetry, plus a cozy dining area, 2 bedrooms, and a full bath. The fully finished basement features a bonus room, laundry and storage area. This home is carpet-free with vinyl plank flooring throughout. Extensive upgrades include a brand-new furnace, HWT, plumbing, electrical wiring and doors offering comfort and peace of mind. Ideally located close to schools, parks, shopping, public transit, and easy Yellowhead Trail access. A perfect blend of modern living and convenience—move-in ready and beautifully finished!
Home overview
- Heat type Forced air-1, natural gas
- Foundation Concrete perimeter
- Roof Asphalt shingles
- Exterior features Playground nearby, public transportation, schools, shopping nearby, see remarks
- Has garage (y/n) Yes
- Parking desc Single garage detached
- # full baths 1
- # total bathrooms 1.0
- # of above grade bedrooms 2
- Flooring Vinyl plank
- Appliances Dishwasher-built-in, dryer, refrigerator, stove-electric, washer
- Community features Deck
- Area Edmonton
- Zoning description Zone 01
- Directions E0246975
- Lot desc Rectangular
- Lot size (acres) 405.71
- Basement information Full, finished
- Building size 785
- Mls® # E4461554
- Property sub type Single family residence
- Status Active
- Virtual tour
- Bonus room 15.7m X 10.8m
- Kitchen room 11.2m X 15.1m
- Other room 1 10.8m X 17.7m
- Master room 7.9m X 12.1m
- Other room 2 6.2m X 11.5m
- Bedroom 2 7.5m X 10.8m
- Living room 11.2m X 14.8m
Level: Main - Dining room 9.2m X 11.2m
Level: Main
- Listing type identifier Idx

$-666
/ Month

