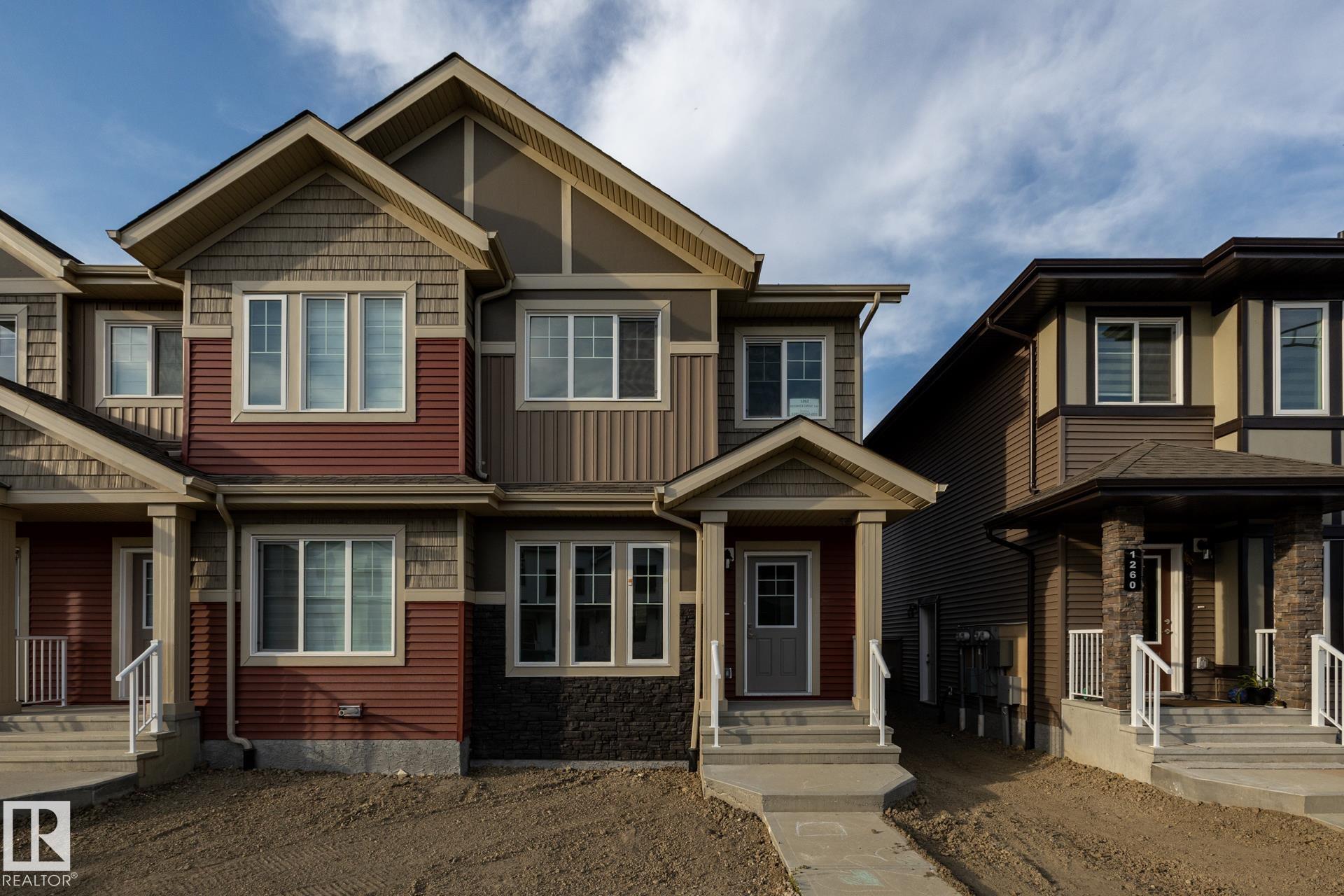This home is hot now!
There is over a 90% likelihood this home will go under contract in 15 days.

Located in the heart of Windermere, Keswick Landing is a thriving new community that embodies style, value and location. You can your family can enjoy the benefits of a community that continues to grow as you do! Spanning approx. 1578 SQFT, the Kenton Town offers a SEPARATE ENTRANCE, a thoughtfully designed layout and modern features. As you step inside, you'll be greeted by an inviting open concept main floor that seamlessly integrates the living, dining, and kitchen areas. Abundant natural light flowing through large windows creating a warm atmosphere for daily living and entertaining. Upstairs, you'll find three spacious bedrooms that provide comfortable retreats for the entire family. The primary bedroom is a true oasis, complete with an en-suite bathroom for added convenience. $5000 APPLIANCE CREDIT TO THE BRICK.

