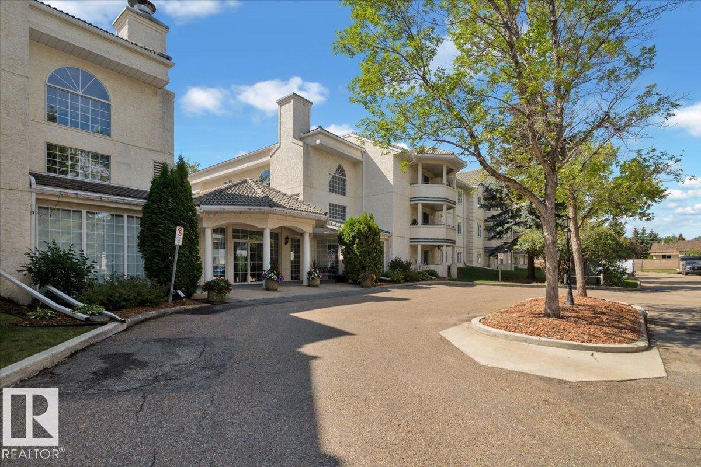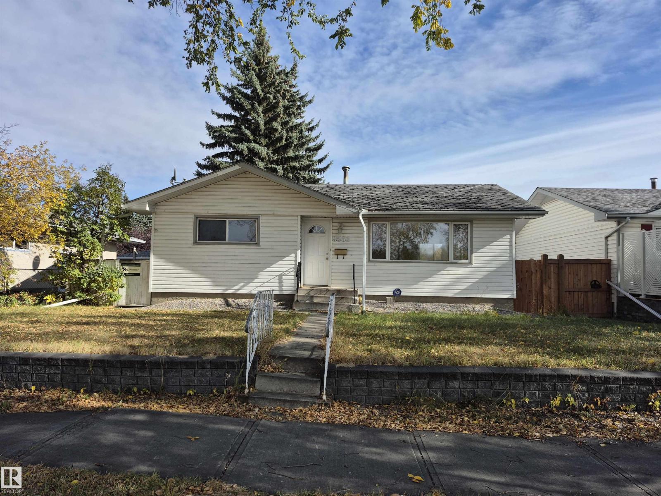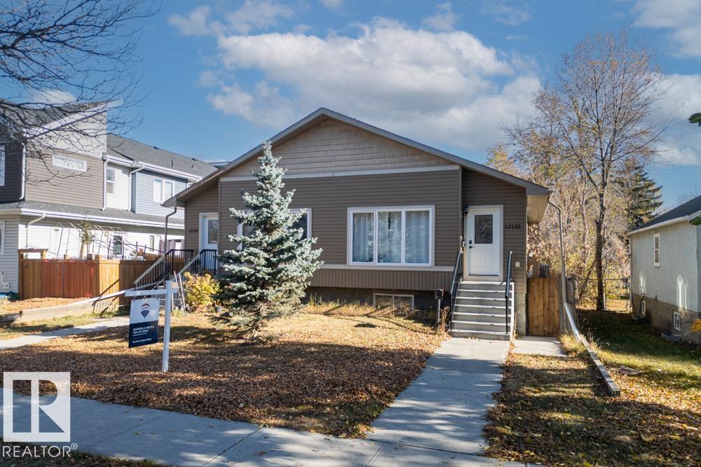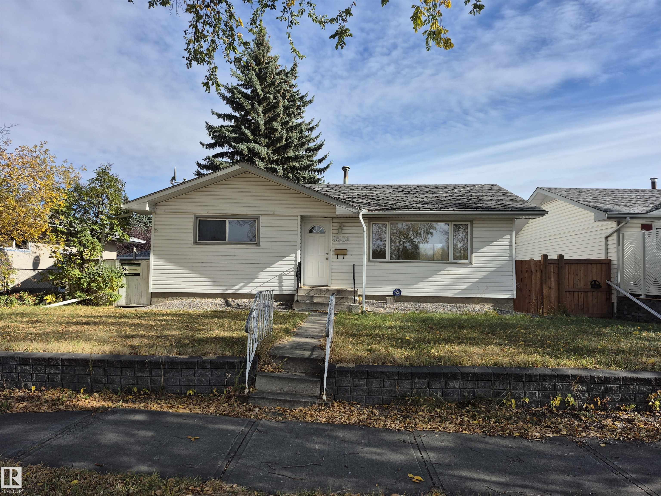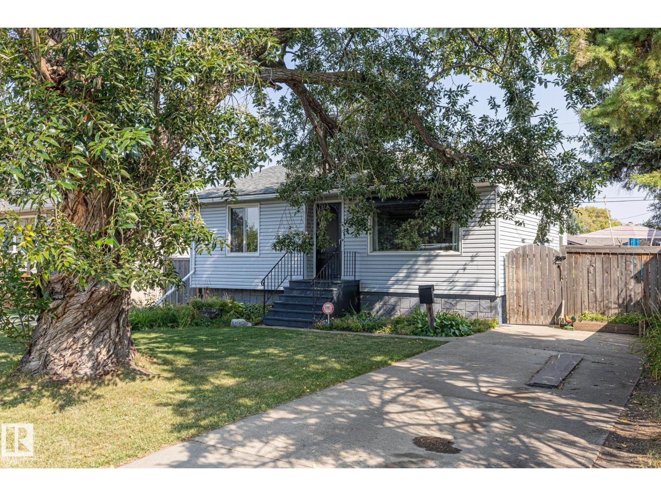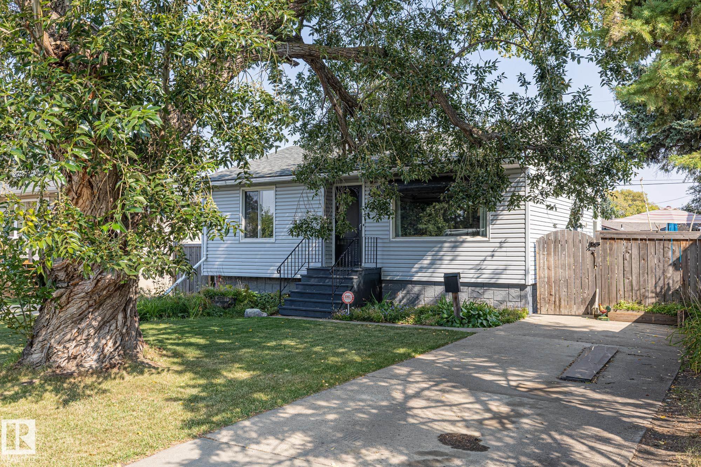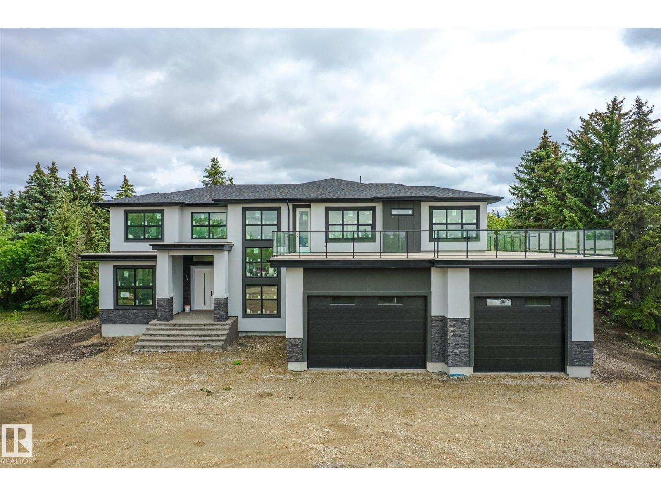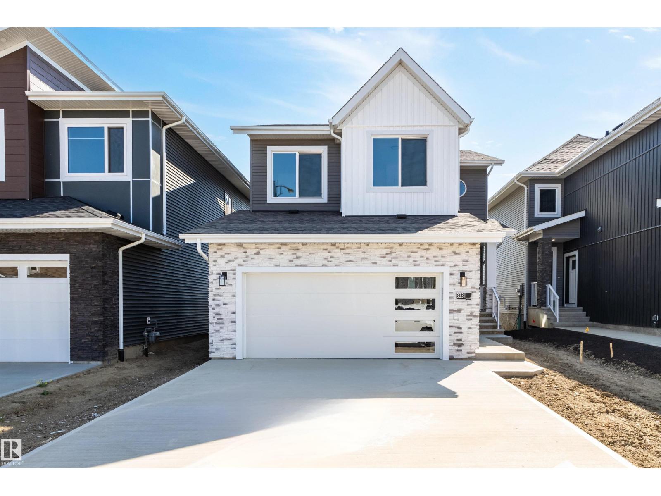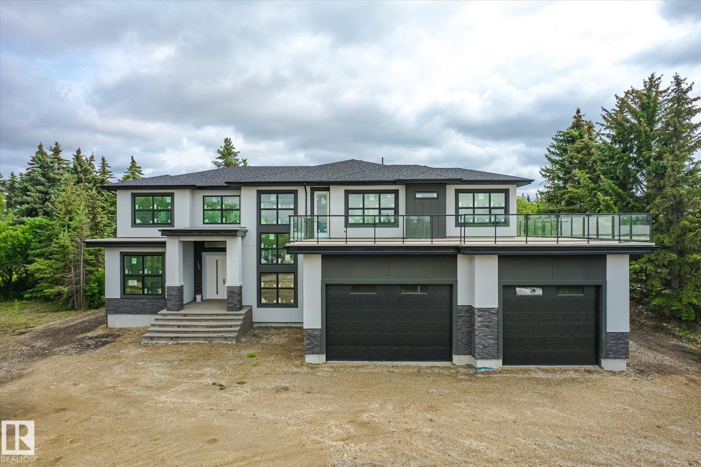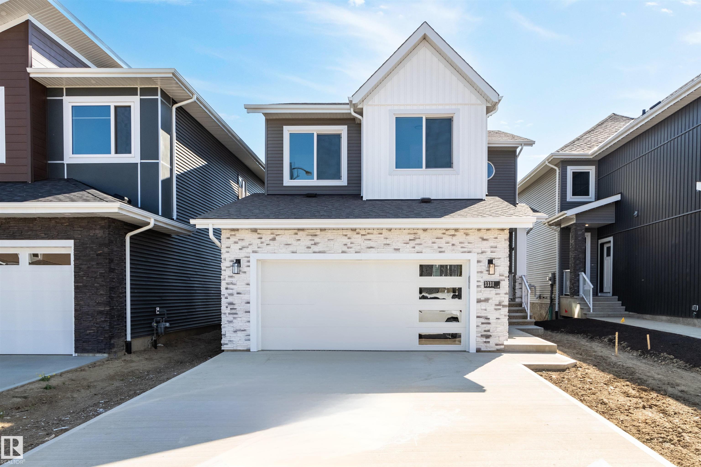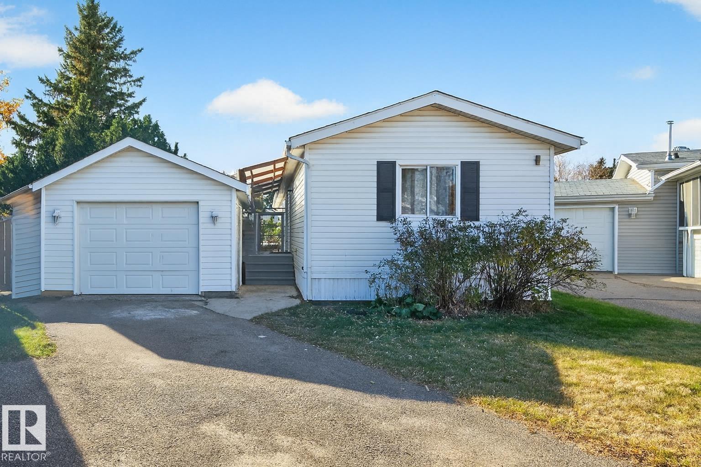- Houseful
- AB
- Edmonton
- Hawks Ridge
- 1265 Peregrine Ter NW
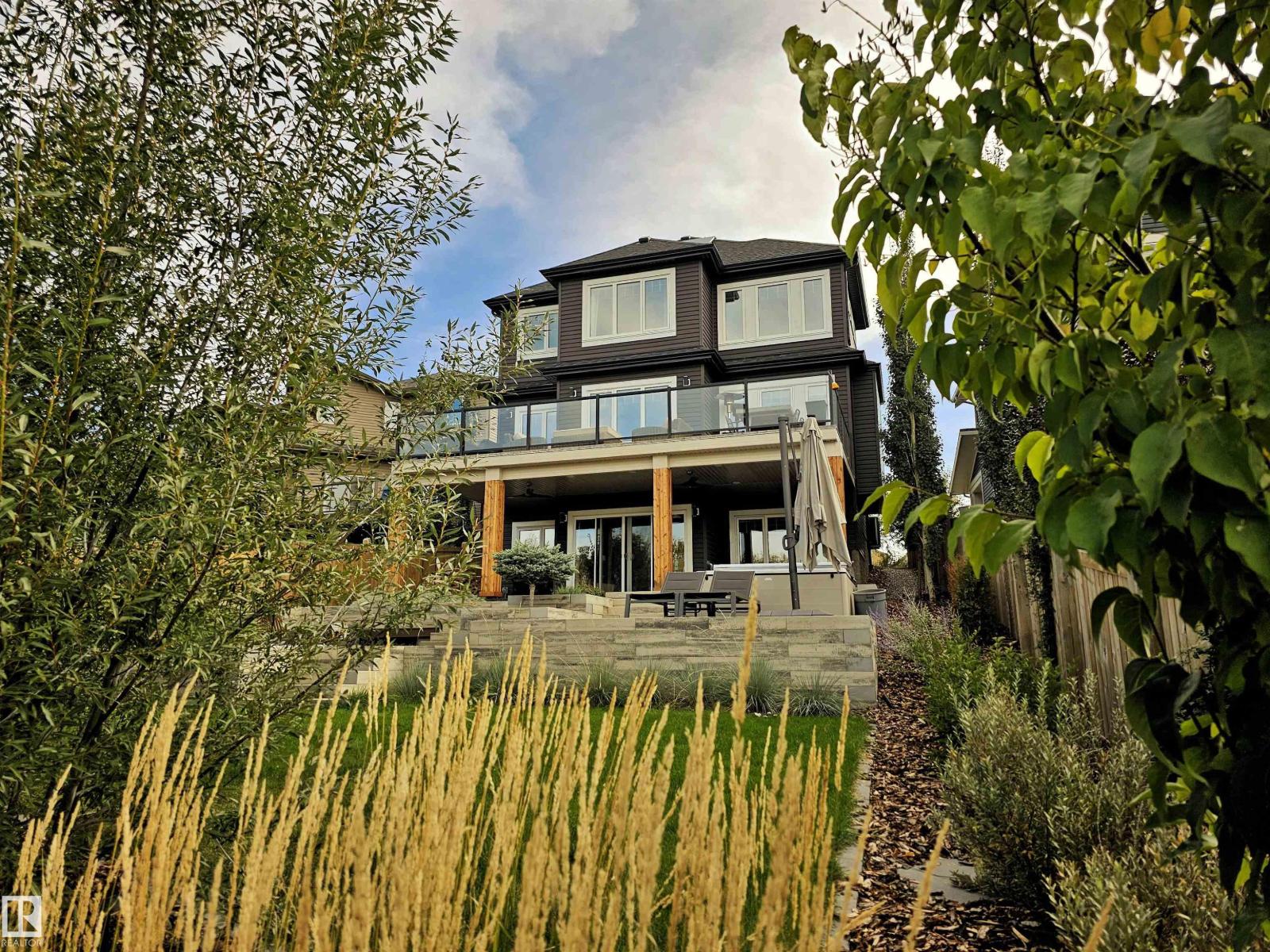
Highlights
Description
- Home value ($/Sqft)$390/Sqft
- Time on Houseful8 days
- Property typeSingle family
- Neighbourhood
- Median school Score
- Year built2017
- Mortgage payment
Sweeping custom built 3 bedroom/3 bathroom (w/ bonus room) two-story WALKOUT DREAM HOME BACKING BIG LAKE in the heart of highly desirable community of Hawks Ridge. Airy 2,433+ sq ft. layout is accentuated with golden oak longboard flooring, an abundance of floor to ceiling windows, and soaring 18' great room ceiling detail that bathes the home in warm lake front light. Gourmet kitchen boasts designer waterfall countertop details, high end S/S appliances, walk-through pantry, and large central island that overlooks sun-swept dining and living space. To the side, patio doors lead to elevated patio overlooking private OUTDOOR OASIS w/ $100,000 worth of UPGRADES offering dream indoor/outdoor living. Upstairs reveals open-concept bonus room overlooking the home as well as three bedrooms including oversized primary w/ spa-like mid-century 5 pc ensuite replete w/ walk-in shower, tub, double sinks, and walk-in dressing room. Add'l amenities include OVERSIZED HEATED GARAGE, A/C, mainfloor den, and SOLAR PANELS. (id:63267)
Home overview
- Cooling Central air conditioning
- Heat type Forced air
- # total stories 2
- Fencing Fence
- # parking spaces 6
- Has garage (y/n) Yes
- # full baths 2
- # half baths 1
- # total bathrooms 3.0
- # of above grade bedrooms 3
- Community features Lake privileges
- Subdivision Hawks ridge
- View Lake view
- Directions 1591852
- Lot size (acres) 0.0
- Building size 2434
- Listing # E4462114
- Property sub type Single family residence
- Status Active
- Den 3.17m X 2.31m
Level: Main - Living room 4.22m X 3.58m
Level: Main - Laundry 3.6m X 2.63m
Level: Main - Dining room 3.48m X 2.88m
Level: Main - Kitchen 4.88m X 3.78m
Level: Main - 3rd bedroom 3.65m X 3.52m
Level: Upper - Bonus room 5.21m X 3.34m
Level: Upper - 2nd bedroom 3.84m X 3.26m
Level: Upper - Primary bedroom 5.52m X 3.49m
Level: Upper
- Listing source url Https://www.realtor.ca/real-estate/28990597/1265-peregrine-terrace-nw-edmonton-hawks-ridge
- Listing type identifier Idx

$-2,533
/ Month

