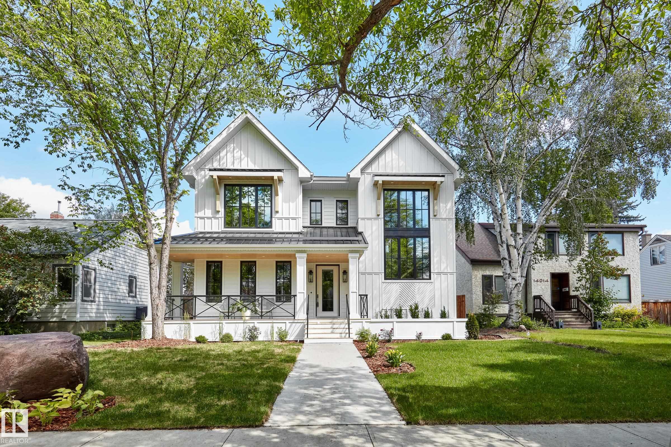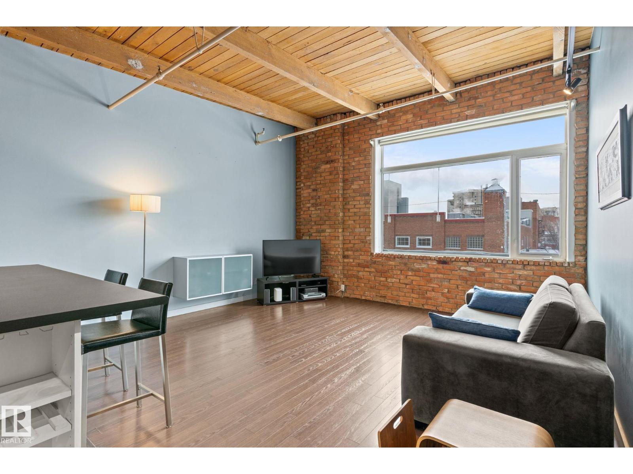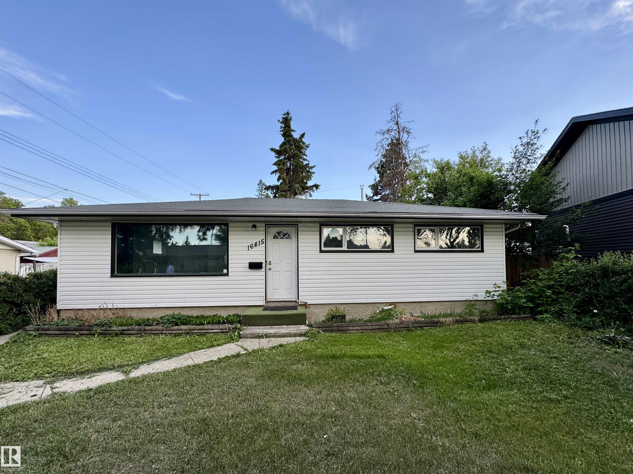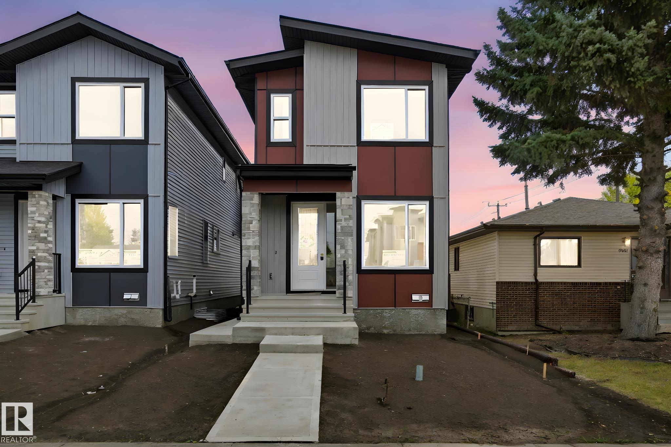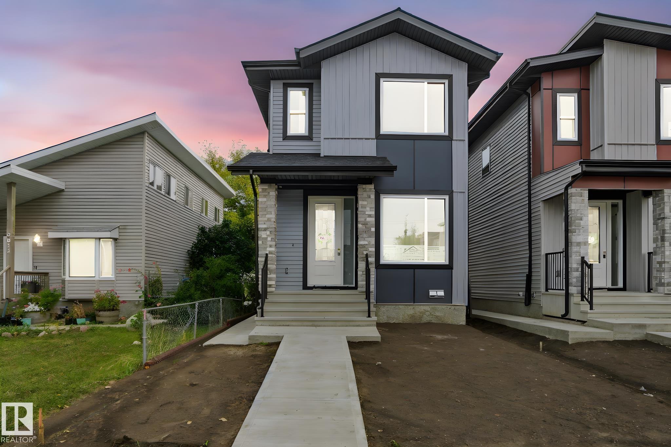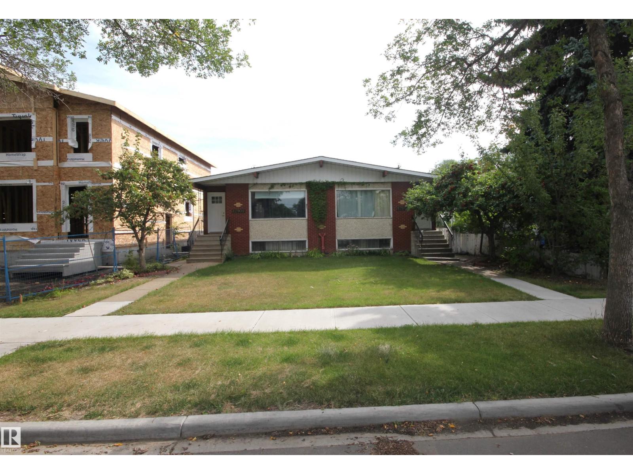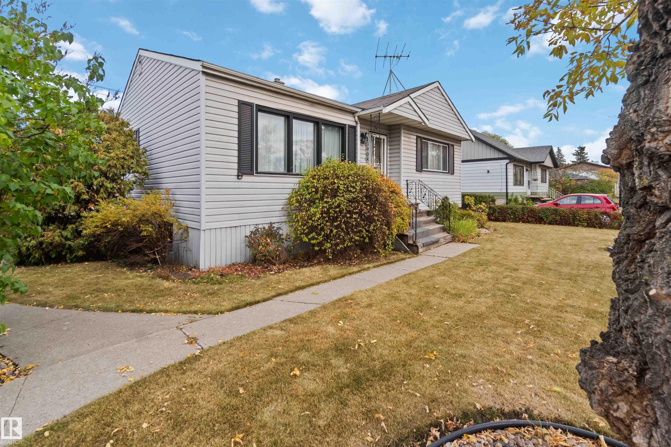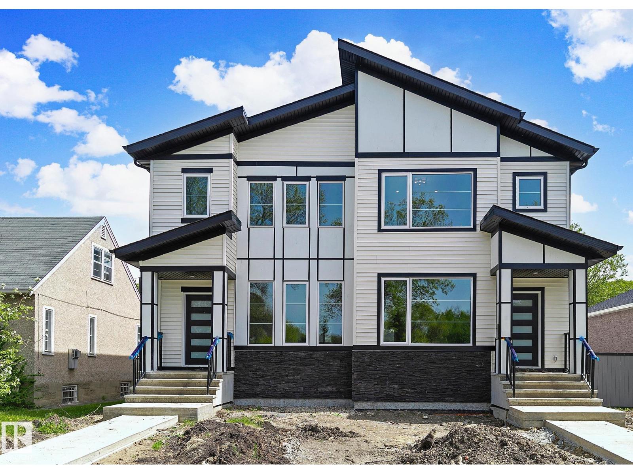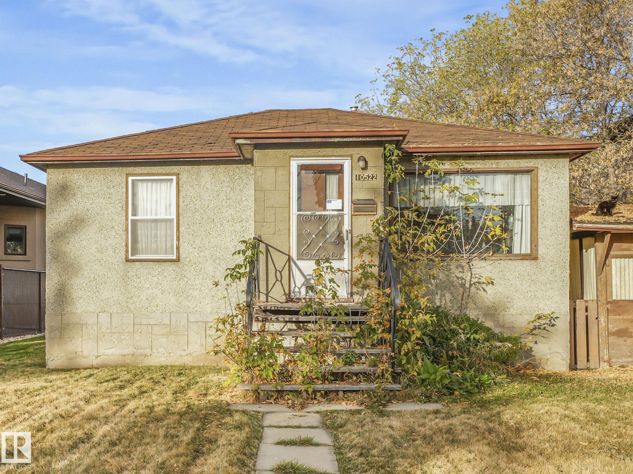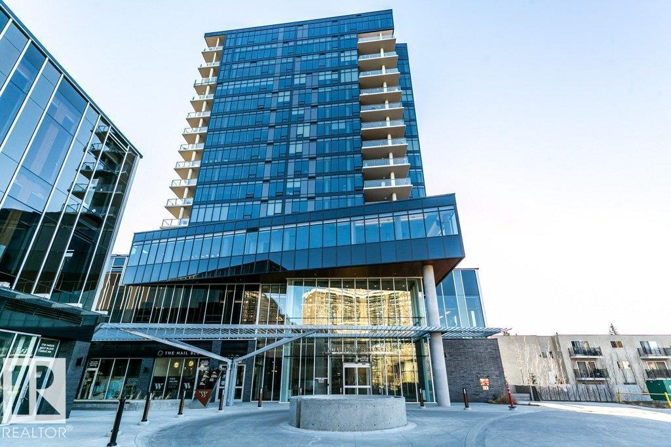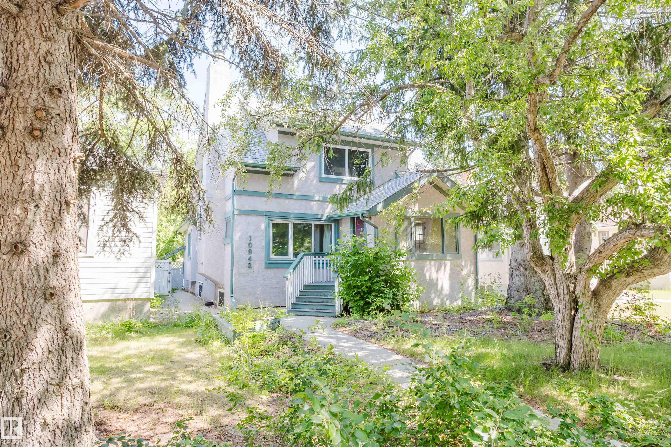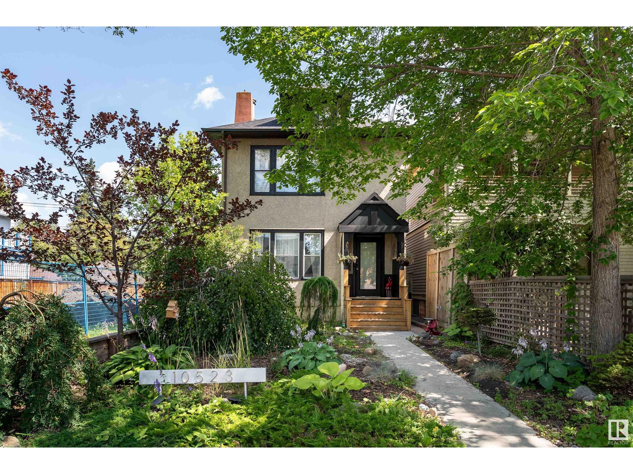
Highlights
Description
- Home value ($/Sqft)$303/Sqft
- Time on Houseful69 days
- Property typeSingle family
- Median school Score
- Lot size3,494 Sqft
- Year built1922
- Mortgage payment
Charming 4-bedroom character family home in Groat Estates, offering over 2,000 sq.ft. across 3 levels! The main floor features a spacious yet cozy living room with stunning fireplace, Formal dinning area and a unique industrial-style kitchen. Upstairs, the second floor boasts a large primary bedroom with a sitting area, a bonus room, a full bathroom, and another spacious bedroom with its own sitting area. On the third floor, you'll find two additional bedrooms, a play area, and a child-size 2pc bathroom perfect for the little ones. The unfinished basement includes a laundry room and plenty of storage. Updates include central AC, a new roof (2024), garage door with 220V (2025) in garage for Electric vehicles, and updated dishwasher, fridge, washer, and dryer (2025). Sump (2025). Zoned RF3 (id:63267)
Home overview
- Cooling Central air conditioning
- Heat type Forced air
- # total stories 3
- Fencing Fence
- Has garage (y/n) Yes
- # full baths 1
- # half baths 2
- # total bathrooms 3.0
- # of above grade bedrooms 4
- Subdivision Westmount
- Directions 2106754
- Lot dimensions 324.61
- Lot size (acres) 0.08021003
- Building size 2063
- Listing # E4450503
- Property sub type Single family residence
- Status Active
- Living room 3.71m X 5.66m
Level: Main - Dining room 4.39m X 3.55m
Level: Main - Kitchen 4.32m X 3.25m
Level: Main - 2nd bedroom 4.06m X 3.28m
Level: Upper - 3rd bedroom 1.88m X 5.44m
Level: Upper - Family room 1.88m X 2.74m
Level: Upper - Bonus room 3.23m X 4.22m
Level: Upper - 4th bedroom 1.88m X 4.88m
Level: Upper - Den 1.73m X 3.28m
Level: Upper - Primary bedroom 4.06m X 3.75m
Level: Upper
- Listing source url Https://www.realtor.ca/real-estate/28674616/10523-127-st-nw-edmonton-westmount
- Listing type identifier Idx

$-1,667
/ Month

