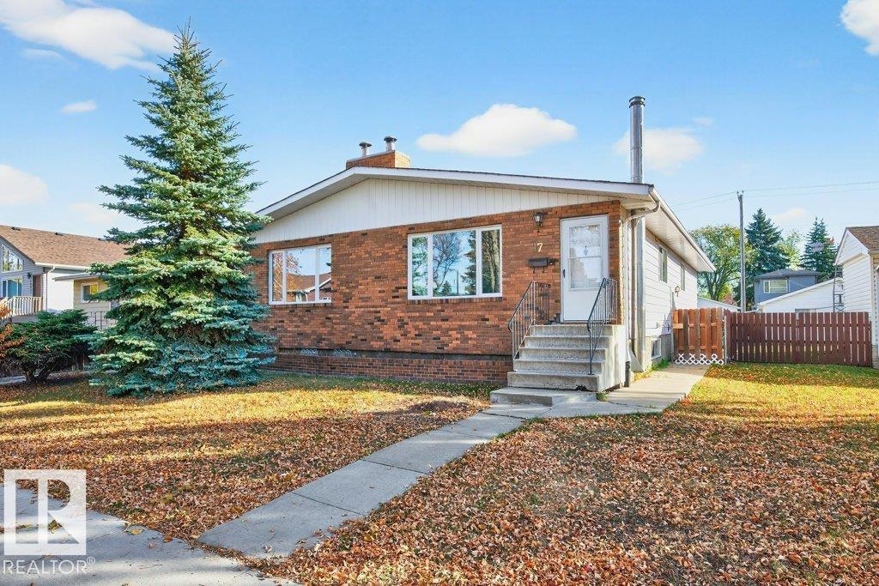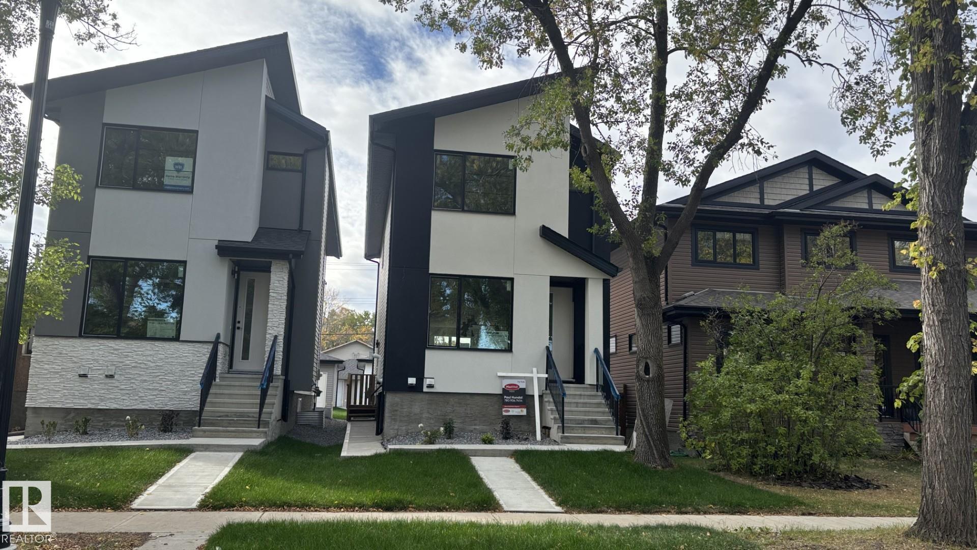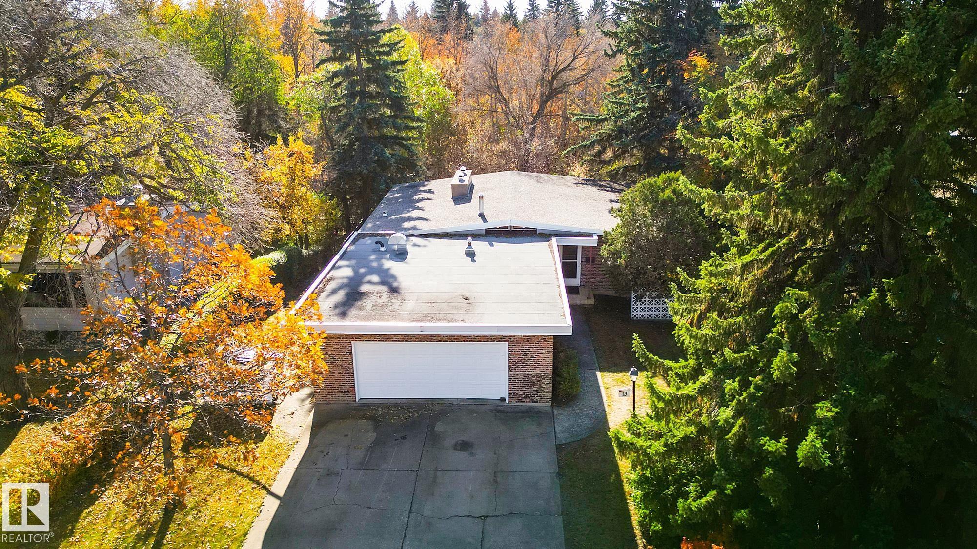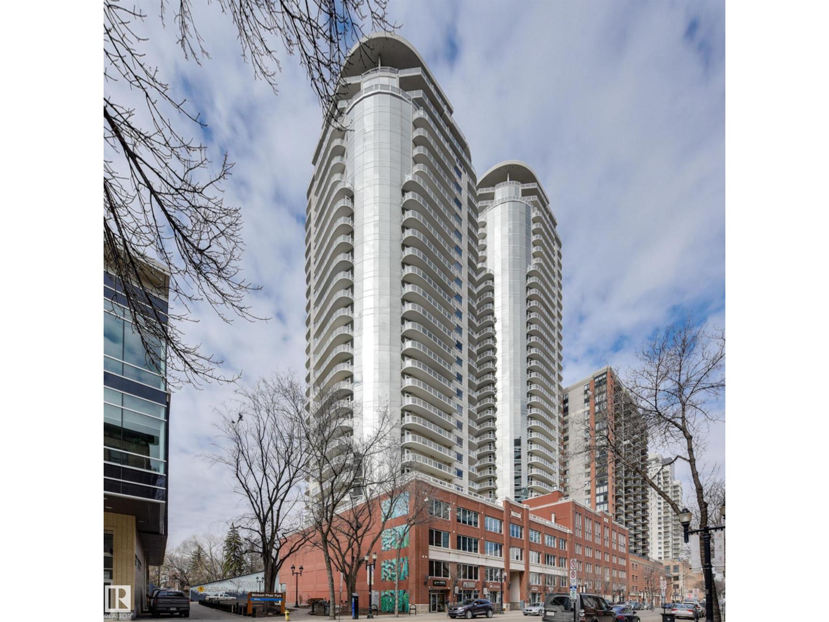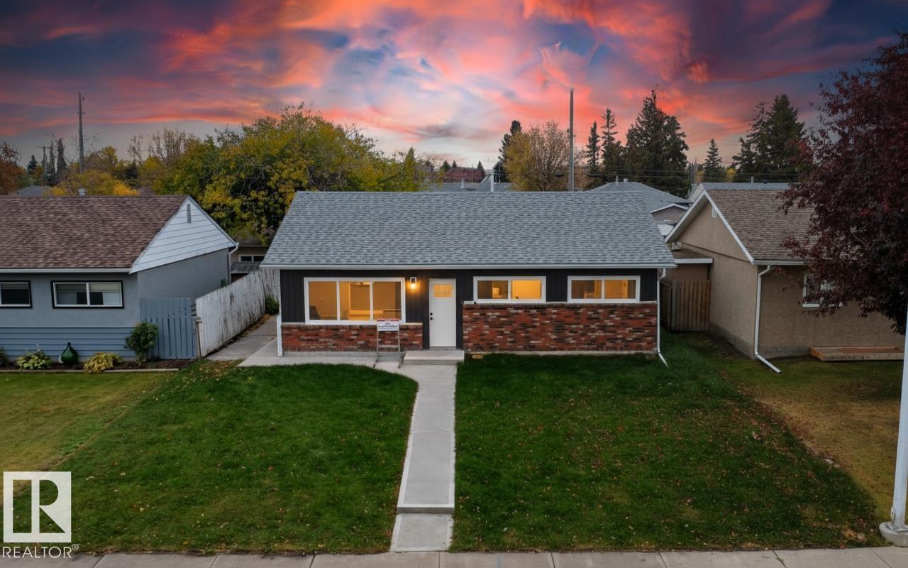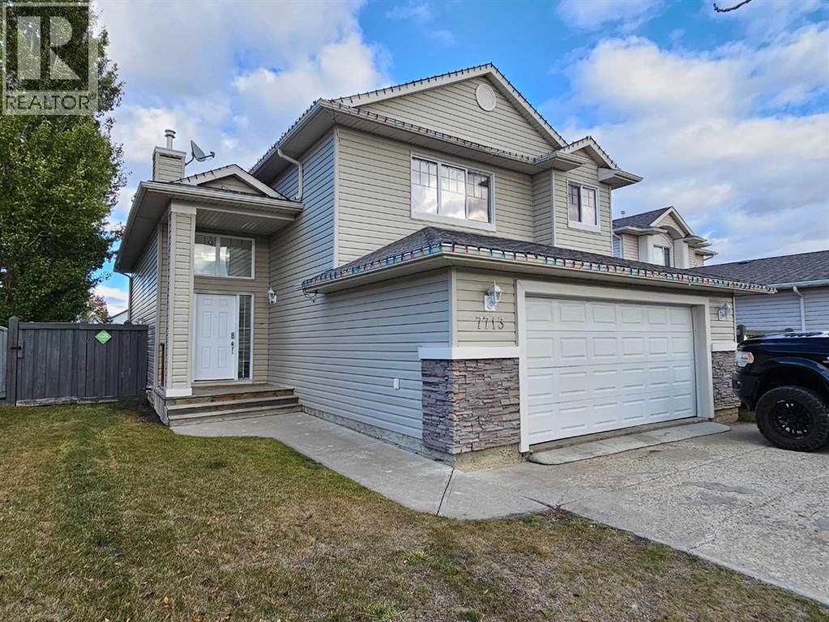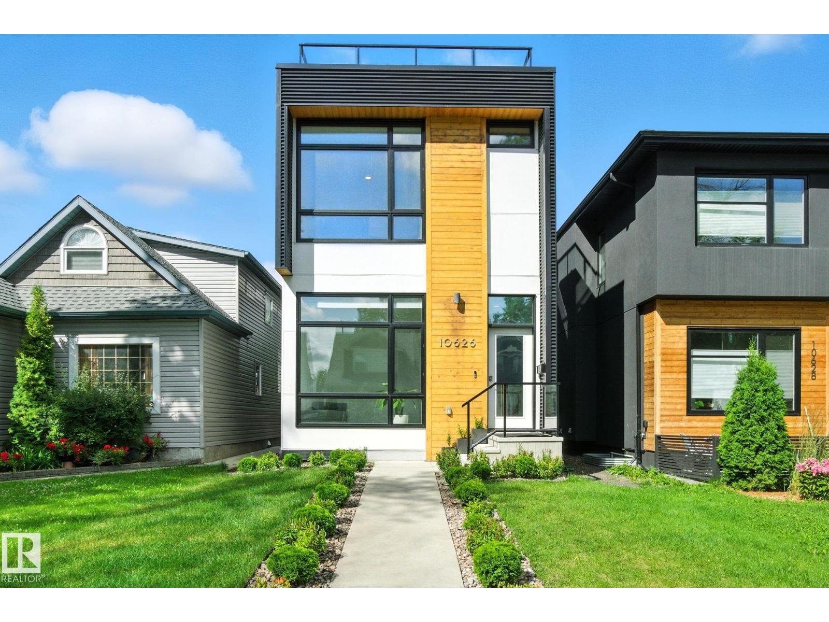
Highlights
Description
- Home value ($/Sqft)$444/Sqft
- Time on Houseful67 days
- Property typeSingle family
- Median school Score
- Lot size3,494 Sqft
- Year built2018
- Mortgage payment
Stunning, custom infill with luxury finishes and a rooftop patio offering breathtaking skyline views. Bright and airy with 4 bedrooms + main floor den. Chef’s kitchen features quartz waterfall island, induction cooktop, and hot water dispenser. Most closets upgraded with dramatic barn doors. Custom ethanol EcoSmart fireplace in living room. Backyard includes a glass-enclosed outdoor space with retractable roof—ideal as a 3-season room or greenhouse. Upstairs: 3 bedrooms, full laundry, and a spacious primary suite with walk-through closet and spa-like ensuite (jacuzzi w/ steam, dual vanities). Fully finished basement offers 4th bedroom, full bath, wet bar, and large flex/living area. Double detached garage with gas line for future heater install. Central A/C, HRV, high-efficiency furnace, 200 amp service. Fully landscaped, low-maintenance yard. Move-in ready and sure to impress! (id:63267)
Home overview
- Cooling Central air conditioning
- Heat type Forced air
- # total stories 2
- Fencing Fence
- Has garage (y/n) Yes
- # full baths 3
- # half baths 1
- # total bathrooms 4.0
- # of above grade bedrooms 4
- Community features Public swimming pool
- Subdivision Westmount
- View City view
- Lot dimensions 324.56
- Lot size (acres) 0.08019768
- Building size 1744
- Listing # E4452886
- Property sub type Single family residence
- Status Active
- 4th bedroom 3.75m X 3.6m
Level: Basement - Family room 4.49m X 3.99m
Level: Basement - Dining room 4.89m X 2.69m
Level: Main - Kitchen 3.83m X 4.31m
Level: Main - Den 2.65m X 2.77m
Level: Main - Living room 3.5m X 4.01m
Level: Main - Primary bedroom 3.25m X 4.44m
Level: Upper - 2nd bedroom 2.61m X 3.82m
Level: Upper - 3rd bedroom 2.56m X 3.54m
Level: Upper
- Listing source url Https://www.realtor.ca/real-estate/28732559/10626-127-st-nw-edmonton-westmount
- Listing type identifier Idx

$-2,066
/ Month

