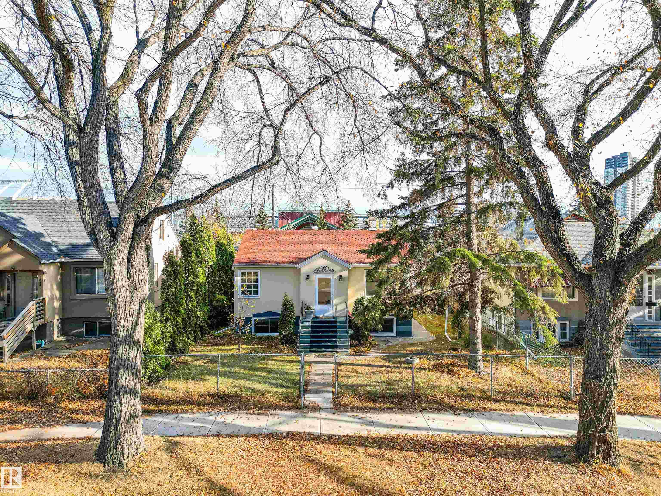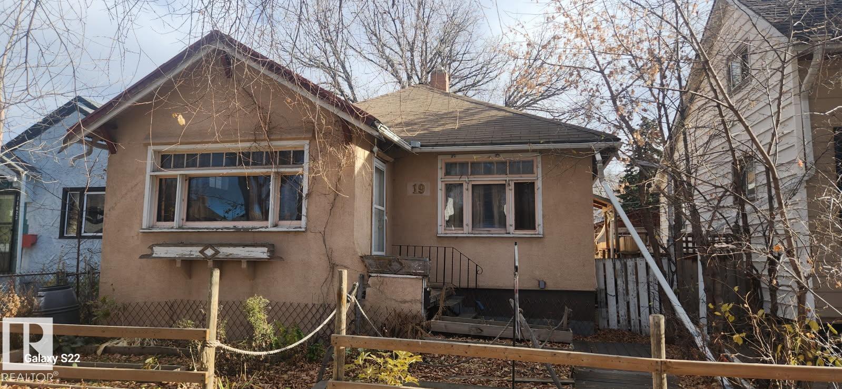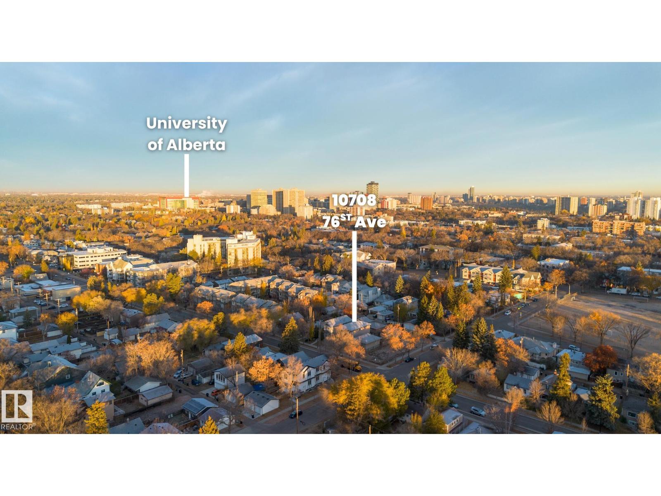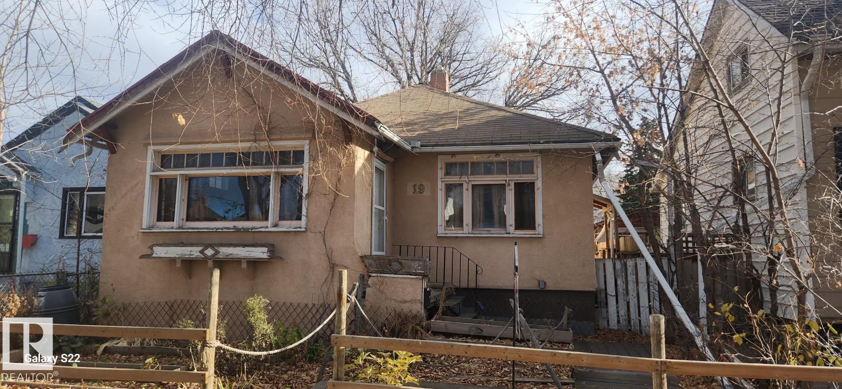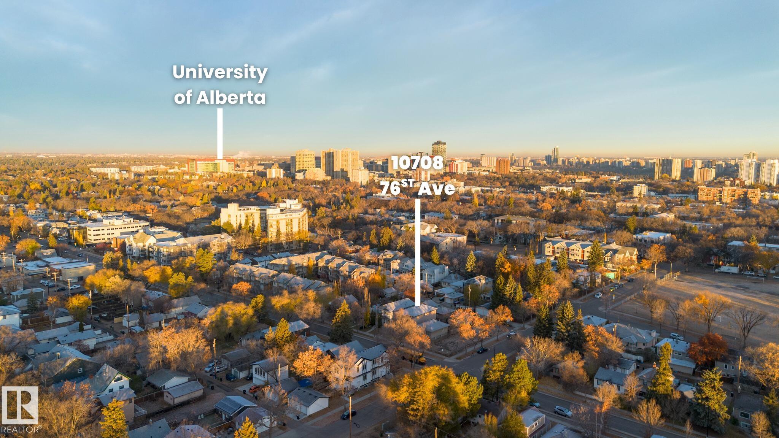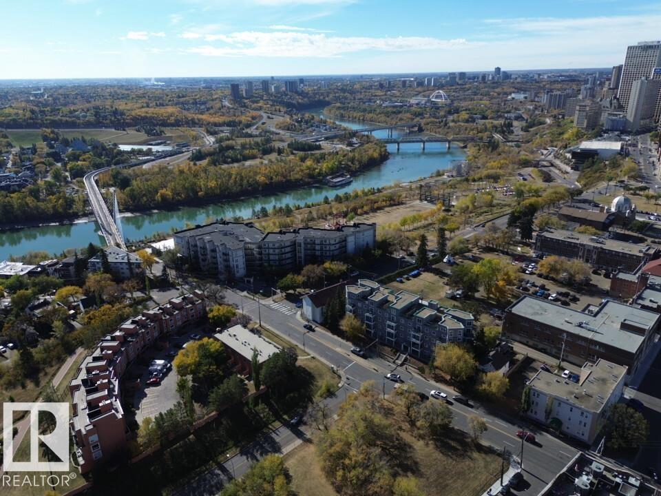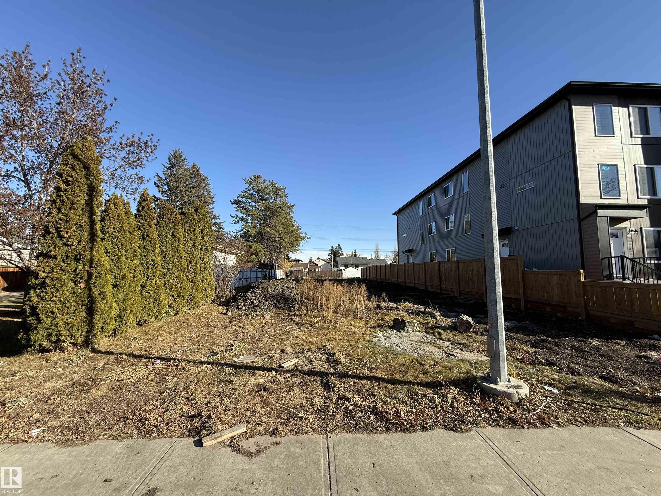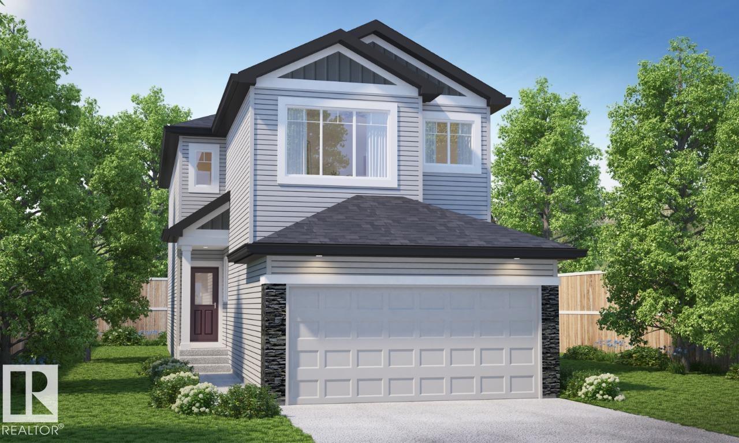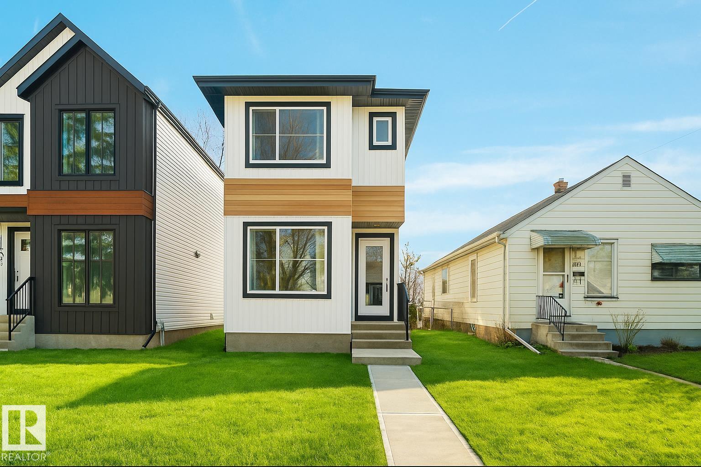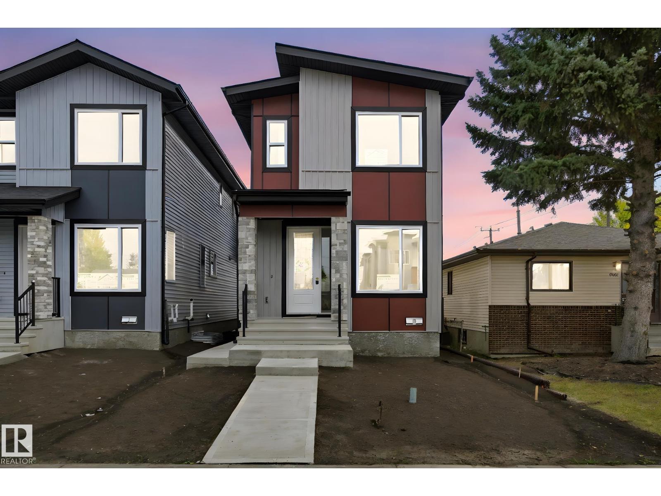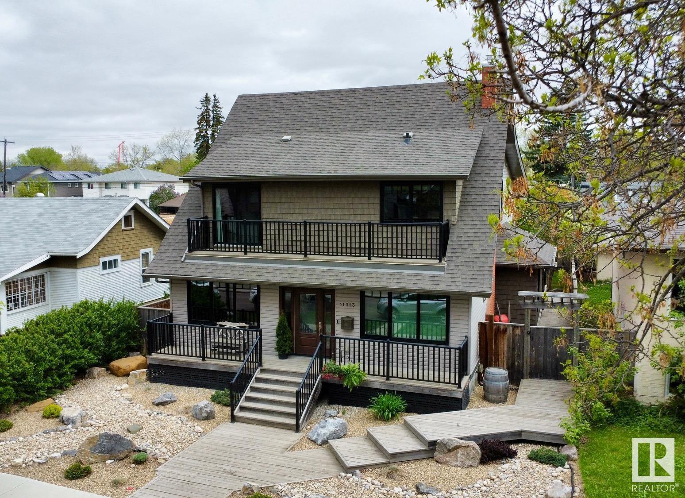
Highlights
Description
- Home value ($/Sqft)$345/Sqft
- Time on Houseful116 days
- Property typeSingle family
- Neighbourhood
- Median school Score
- Year built1925
- Mortgage payment
Exceptional Forever Home with Expansive Outdoor Space and Luxury Features Welcome to your dream home! This stunning 3,015 sq. ft. residence (4,300+ sq. ft. total) offers elegant living in a sought-after neighborhood. Approximately $1.4 million invested, every detail reflects high-end craftsmanship and thoughtful design. Highlights: Open-Concept Living: Bright, spacious main floor w/seamless flow between living, dining, and a sun-filled kitchen perfect for entertaining. Gourmet Kitchen: Features state-of-the-art appliances, custom cabinetry, and a large island ideal for everyday meals or hosting. 4 Bedrooms & 4.5 Bathrooms: Generous bedrooms offer comfort and privacy. The luxurious primary suite includes a spa-style ensuite and walk-in closet. Stylish Bathrooms: Modern finishes and convenience throughout all bathrooms. Outdoor Oasis: On a 142' x 50' lot, enjoy a landscaped backyard ideal for entertaining, kids, or gardening. Insulated 2-Car Garage: Ample space for vehicles, storage, or hobbies. (id:63267)
Home overview
- Cooling Central air conditioning
- Heat type Forced air, in floor heating
- # total stories 2
- Has garage (y/n) Yes
- # full baths 4
- # half baths 1
- # total bathrooms 5.0
- # of above grade bedrooms 4
- Subdivision Inglewood (edmonton)
- Lot size (acres) 0.0
- Building size 3015
- Listing # E4442023
- Property sub type Single family residence
- Status Active
- Den Measurements not available
Level: Main - Living room Measurements not available
Level: Main - Dining room Measurements not available
Level: Main - Kitchen Measurements not available
Level: Main - Primary bedroom Measurements not available
Level: Upper - 2nd bedroom Measurements not available
Level: Upper - 4th bedroom Measurements not available
Level: Upper - 3rd bedroom Measurements not available
Level: Upper
- Listing source url Https://www.realtor.ca/real-estate/28460107/11313-127-st-nw-edmonton-inglewood-edmonton
- Listing type identifier Idx

$-2,776
/ Month

