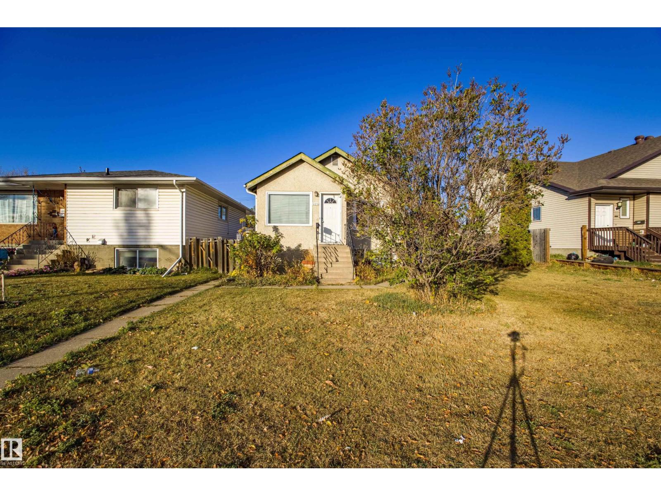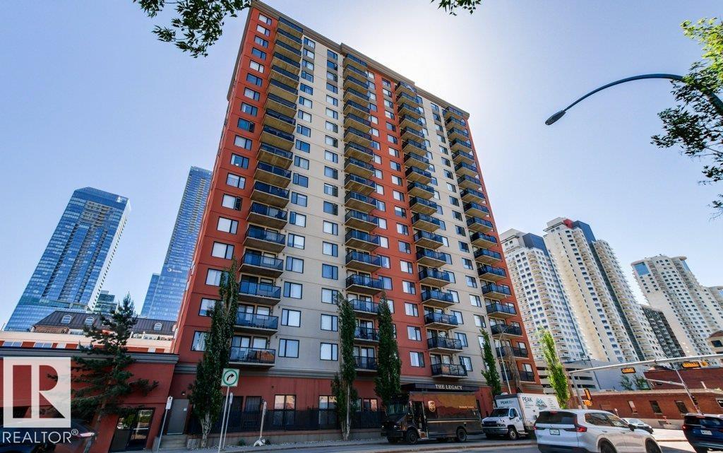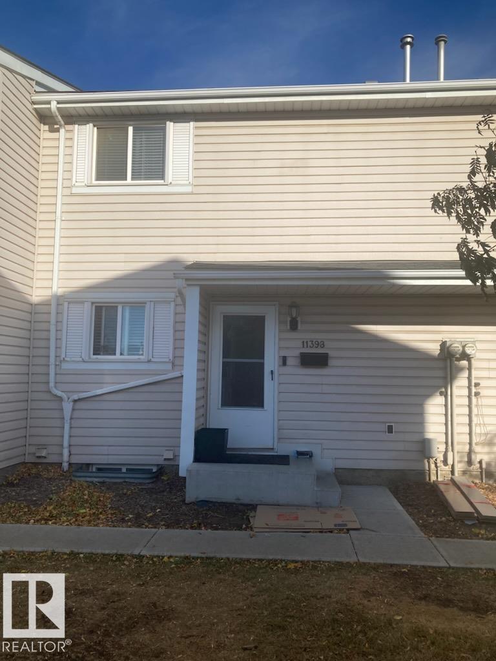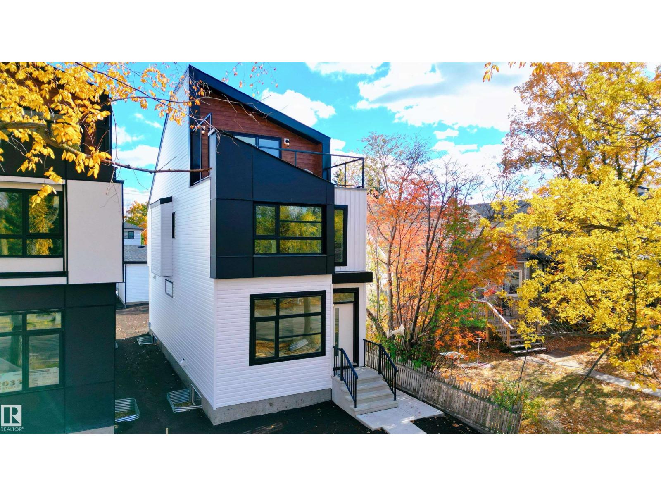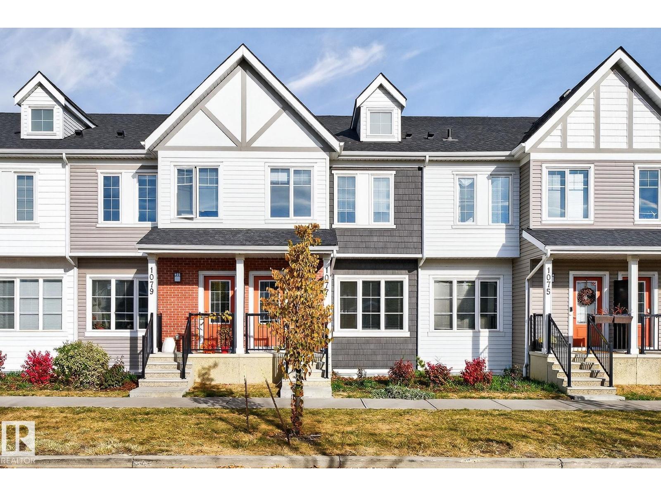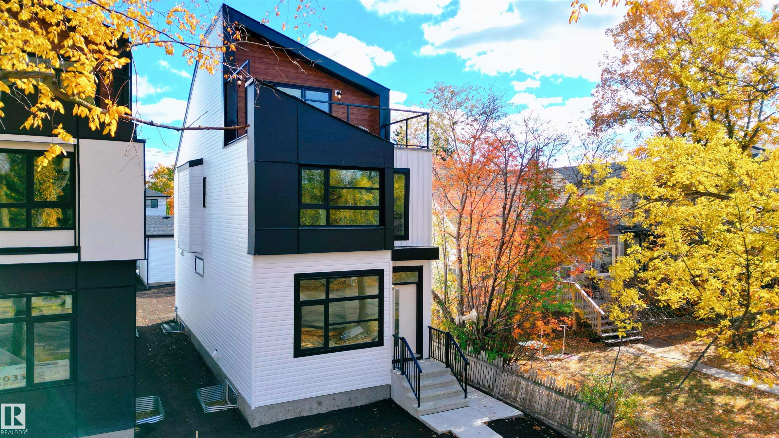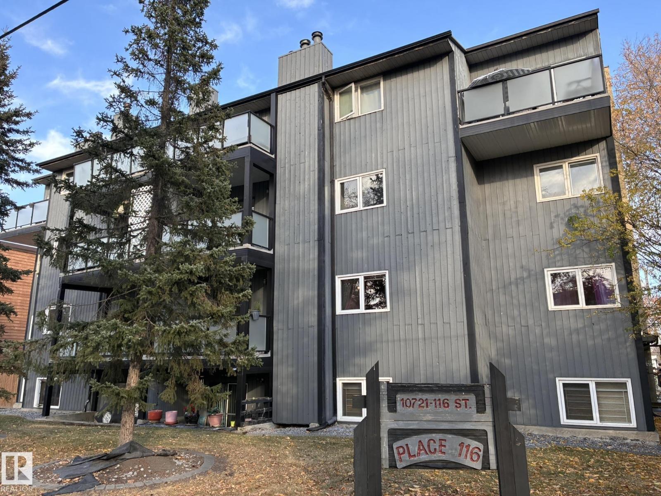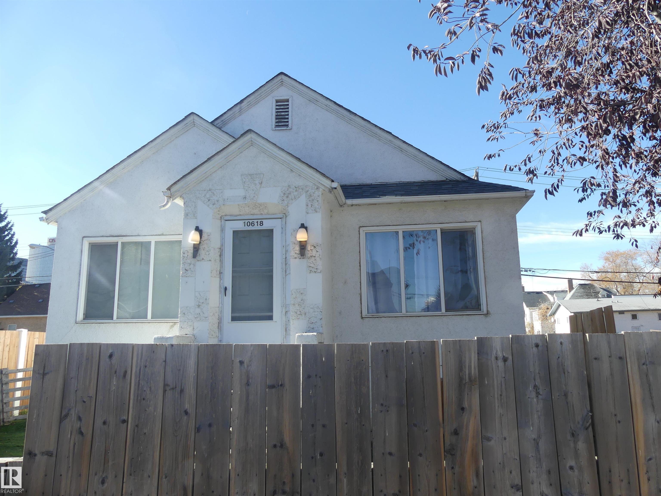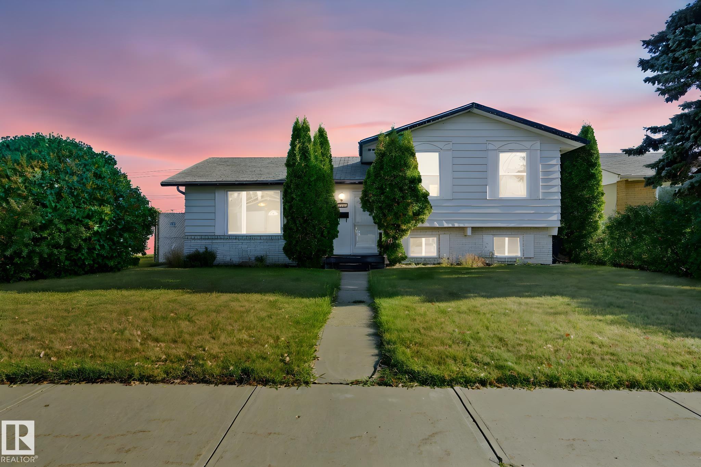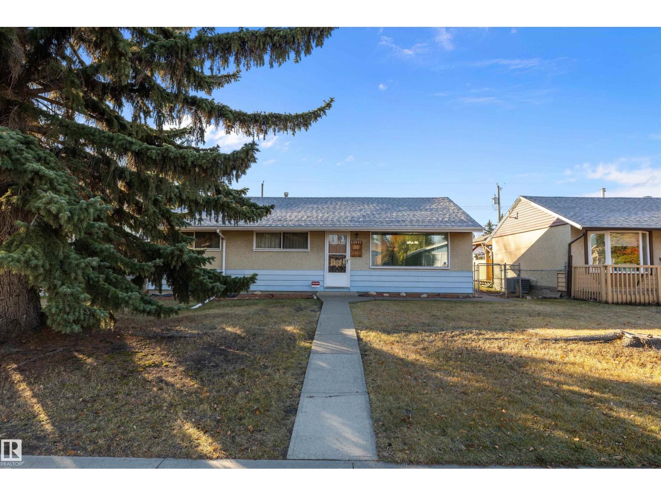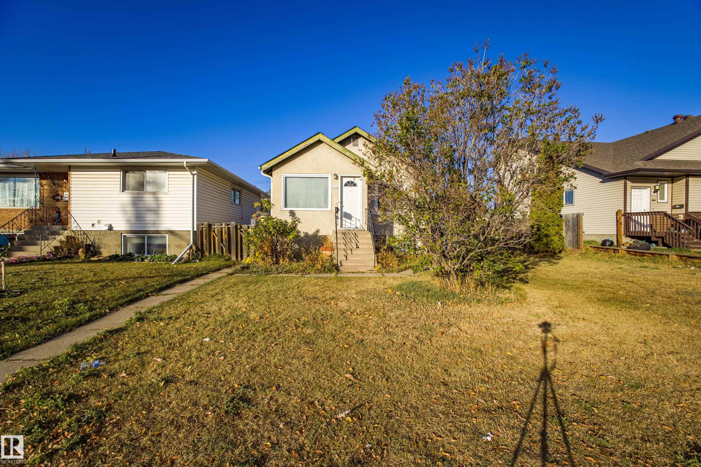
12718 94 St Nw Unit 12716 St
12718 94 St Nw Unit 12716 St
Highlights
Description
- Home value ($/Sqft)$443/Sqft
- Time on Housefulnew 2 hours
- Property typeResidential
- StyleRaised bungalow
- Neighbourhood
- Median school Score
- Lot size5,421 Sqft
- Year built1942
- Mortgage payment
INVESTOR ALERT! A turnkey, cash-flowing asset in the mature neighbourhood of Killarney, located in North Edmonton. This up/down duplex is fully tenanted, generating approximately $2700/month in combined rent for immediate income. The property features 4 total bedrooms and 2 full bathrooms, with a functional 2-bed/1-bath layout on each level. The basement suite has its own separate walk-up entrance, ensuring privacy and tenant appeal. A major highlight is the presence of TWO separate furnaces, allowing for independent heating controls and simplified utility management. Situated on a large 500 sq meter lot with back-alley access, the property also includes a double detached garage and a massive rear parking pad. With exceptional proximity to NAIT, the Royal Alexandra Hospital, and major transit corridors like 97 St and Yellowhead Trail, this property is a landlord’s dream with a constant pool of potential tenants. Don't miss this prime opportunity to add a high-performing rental to your portfolio!
Home overview
- Heat type Forced air-1, forced air-2, natural gas
- Foundation Concrete perimeter
- Roof Asphalt shingles
- Exterior features Back lane, flat site, public transportation, shopping nearby
- # parking spaces 4
- Has garage (y/n) Yes
- Parking desc Double garage detached
- # full baths 2
- # total bathrooms 2.0
- # of above grade bedrooms 4
- Flooring Laminate flooring, non-ceramic tile
- Appliances Dryer, washer, refrigerators-two, stoves-two
- Community features See remarks
- Area Edmonton
- Zoning description Zone 02
- Elementary school Mee-yah-noh school
- High school Queen elizabeth school
- Middle school Killarney school
- Lot desc Rectangular
- Lot size (acres) 503.59
- Basement information Full, finished
- Building size 811
- Mls® # E4462662
- Property sub type Single family residence
- Status Active
- Virtual tour
- Master room 10.4m X 11.2m
- Other room 1 10.7m X 14.3m
- Bedroom 3 9.3m X 10.2m
- Kitchen room 10.5m X 12.5m
- Other room 2 9.5m X 14.5m
- Bedroom 4 10.1m X 10.8m
- Bedroom 2 10.4m X 9.9m
- Dining room 10.4m X 7.2m
Level: Main - Living room 10.4m X 14.5m
Level: Main
- Listing type identifier Idx

$-957
/ Month

