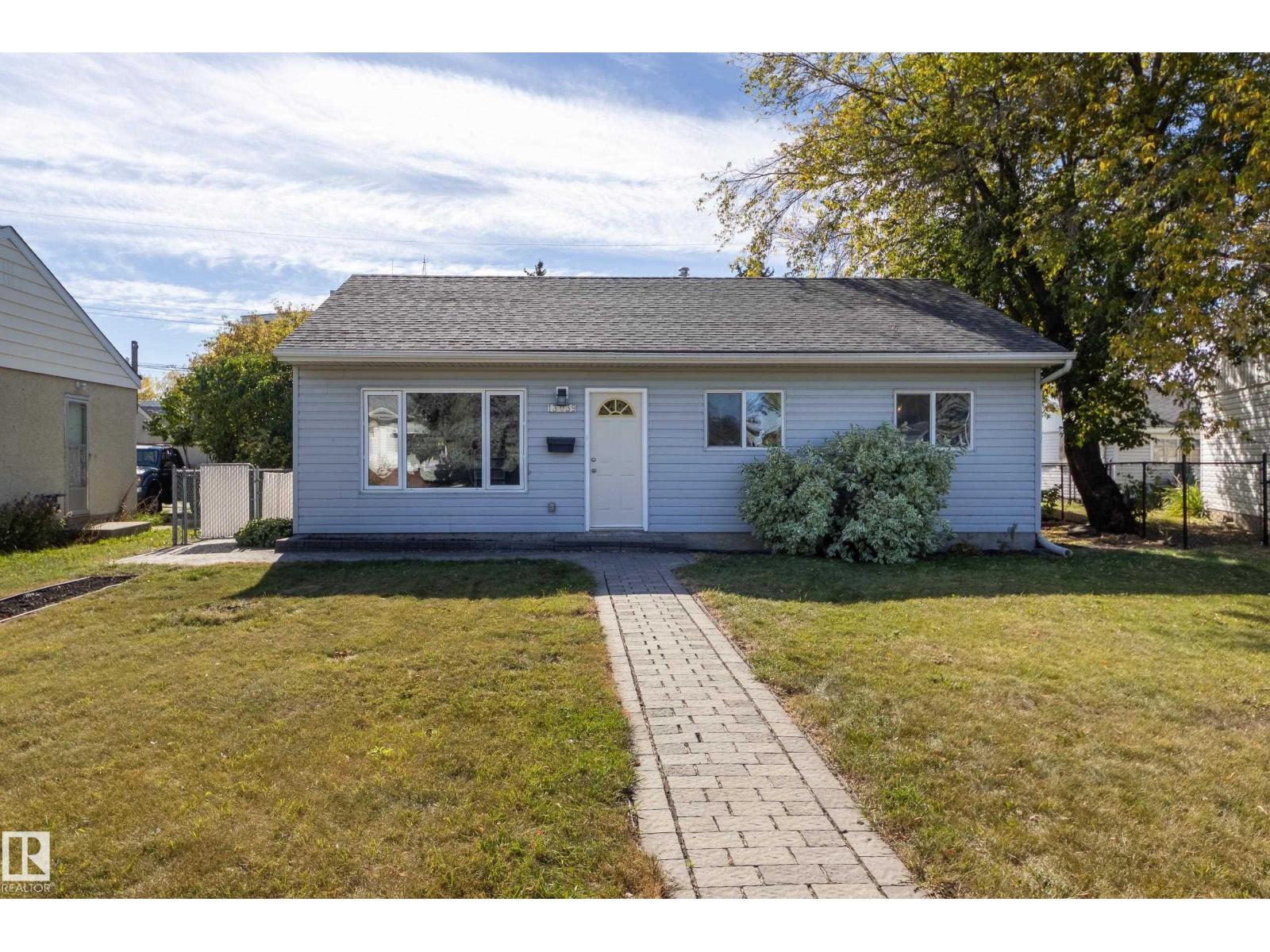This home is hot now!
There is over a 81% likelihood this home will go under contract in 15 days.

Located on a peaceful crescent is this charming 2 bed, 2 bath bungalow ideal for those seeking simplicity and a touch of nature. Step into the living room, where natural light pours in and the layout flows effortlessly. The kitchen and dining area are thoughtfully placed, offering a cozy space to gather, cook, and enjoy meals with loved ones. White cabinetry, stainless steel appliances, and generous counter space create a kitchen that’s functional and inviting. Patio doors lead to a sun-drenched back deck, perfect for morning coffee or evening sunsets. The spacious primary is a true retreat, complete with a 4-piece ensuite featuring a soaker tub and direct access to the deck. The second bedroom can be a guest room, home office, or creative space. Outside, the backyard is framed by chain link fencing and softened by mature greenery, offering a quiet place to relax. A garage provides parking, storage, or room for hobbies and projects. Located close to schools, shopping and quick access to the Yellowhead. (id:63267)

