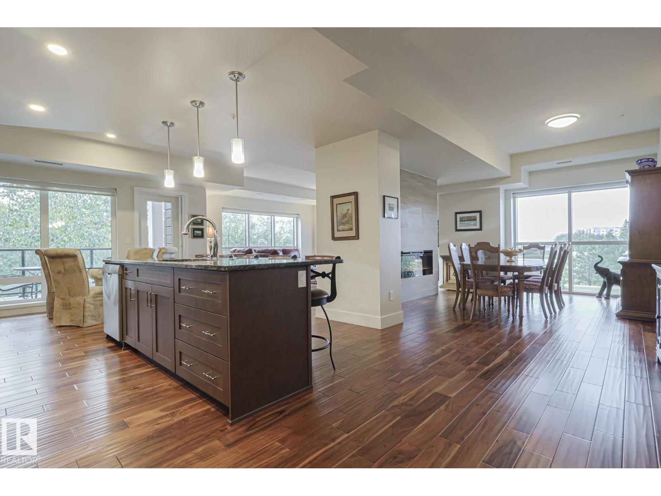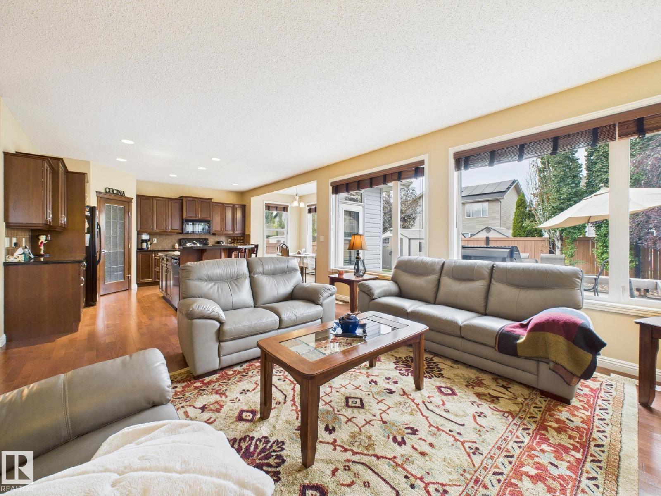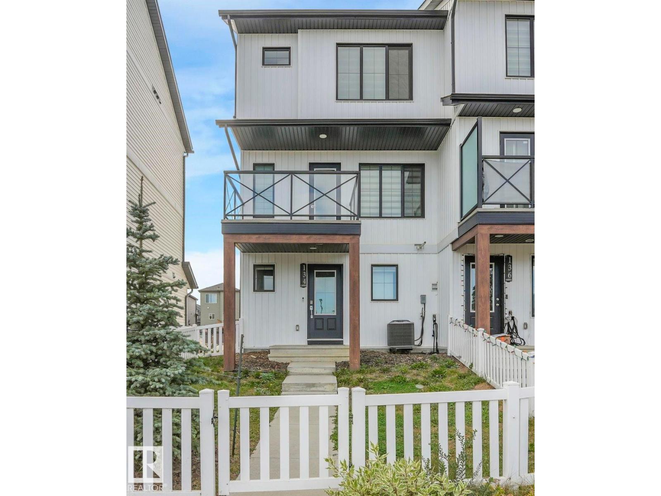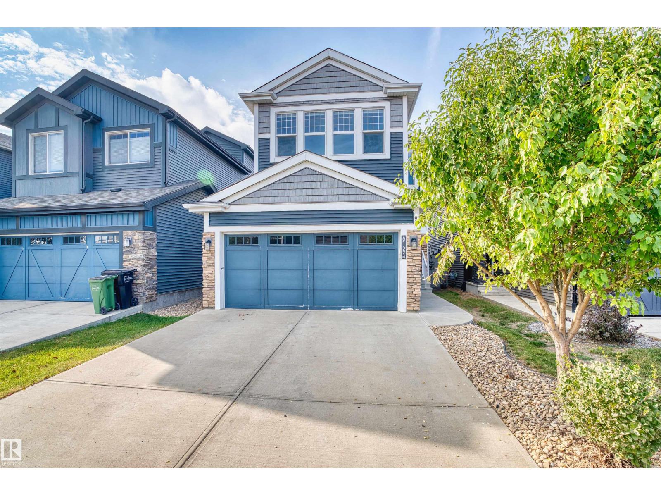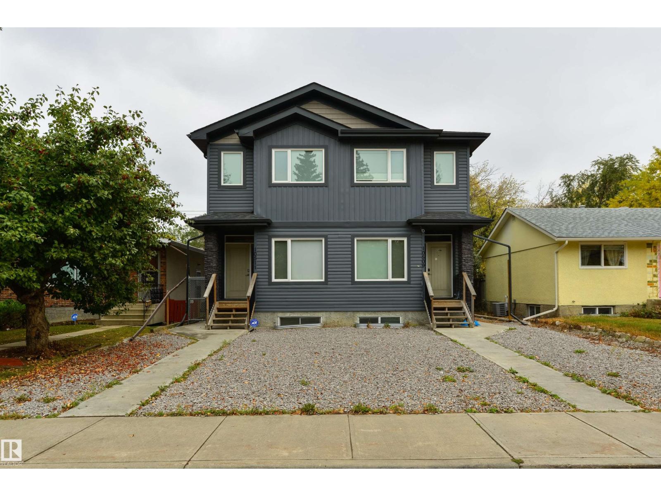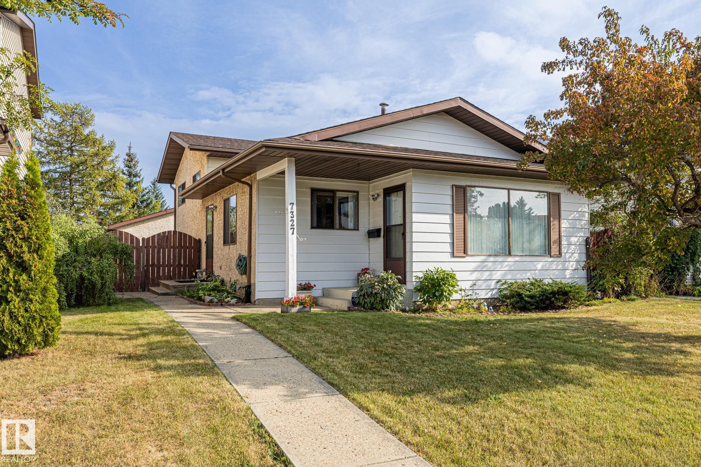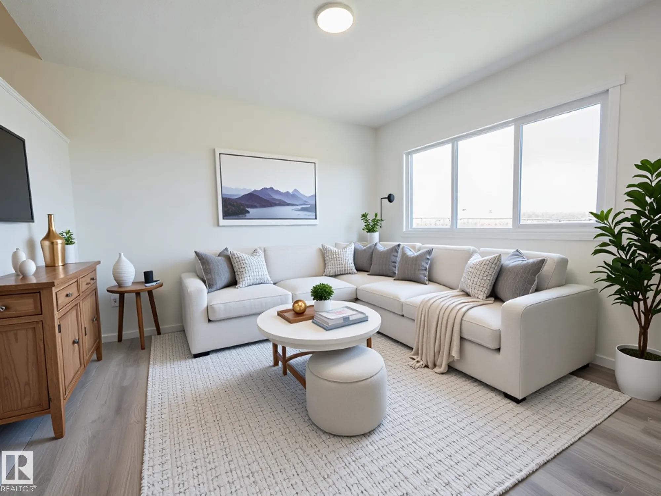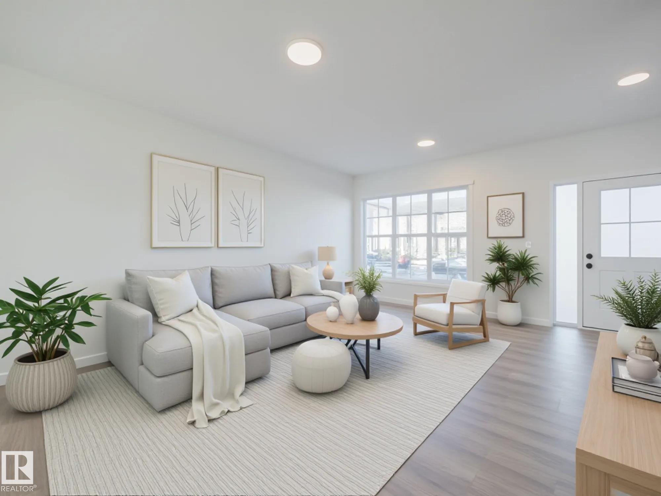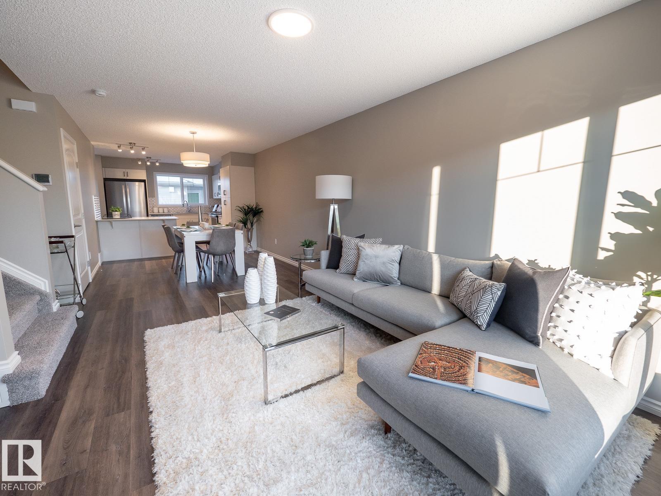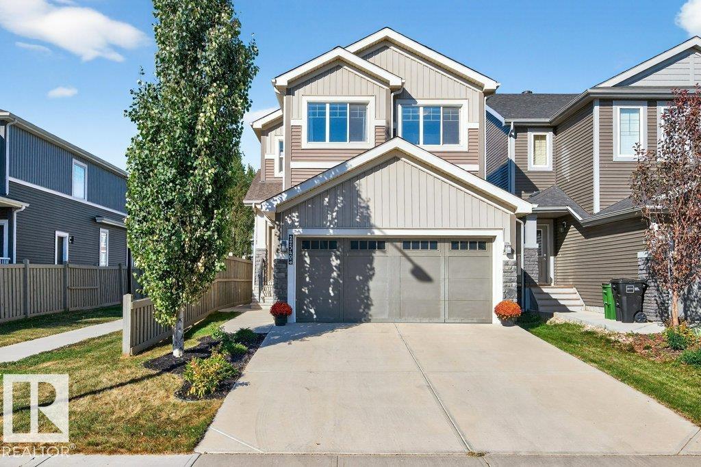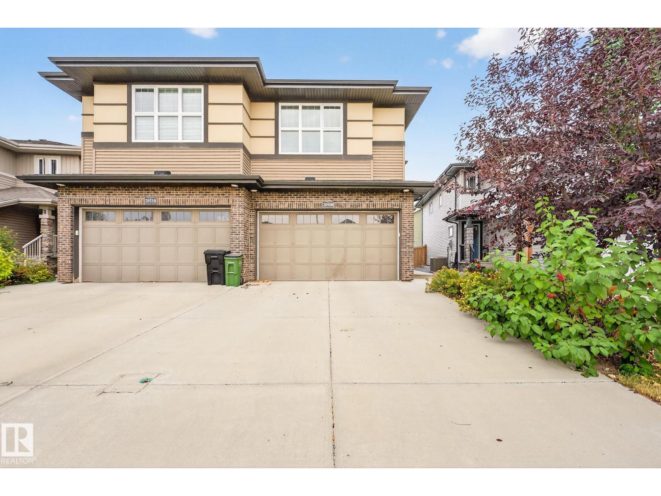
Highlights
Description
- Home value ($/Sqft)$283/Sqft
- Time on Housefulnew 2 hours
- Property typeSingle family
- Neighbourhood
- Median school Score
- Lot size3,640 Sqft
- Year built2016
- Mortgage payment
Welcome to this bright & well-maintained half duplex in the desirable community of Trumpeter. Offering just under 1600 sqft of functional living space, this home features an open-concept main flr with a spacious living rm, cozy gas fp & modern kitchen with stainless steel appliances & plenty of cabinet space. Upstairs, you'll find 2 generously sized bdrms, each with its own full ensuite, along with a large bonus rm—perfect for a home office, playrm or 2nd living area. With 2.5 baths in total, this layout is ideal for families, guests or shared living. The unfin bsmt offers excellent potential for future development, with space for an add’l bdrm, bath & rec area. The fully landscaped backyard incl a large deck, natural gas BBQ hookup & large deck for outdoor entertaining. Add’l features incl dbl att garage, A/C & convenient location close to Anthony Henday Dr, Yellowhead Tr, parks & walking paths. A fantastic opportunity to own a move-in-ready home in one of Edmonton’s growing family-friendly communities. (id:63267)
Home overview
- Cooling Central air conditioning
- Heat type Forced air
- # total stories 2
- Has garage (y/n) Yes
- # full baths 2
- # half baths 1
- # total bathrooms 3.0
- # of above grade bedrooms 2
- Subdivision Trumpeter area
- Directions 2021943
- Lot dimensions 338.18
- Lot size (acres) 0.083563134
- Building size 1592
- Listing # E4460520
- Property sub type Single family residence
- Status Active
- Dining room 2.72m X 3.07m
Level: Basement - Kitchen 4.2m X 2.98m
Level: Main - Living room 3.65m X 4.31m
Level: Main - Family room 4.01m X 4.93m
Level: Upper - 2nd bedroom 4.28m X 3.29m
Level: Upper - Primary bedroom 3.83m X 4.62m
Level: Upper
- Listing source url Https://www.realtor.ca/real-estate/28944056/20508-128-av-nw-edmonton-trumpeter-area
- Listing type identifier Idx

$-1,200
/ Month

