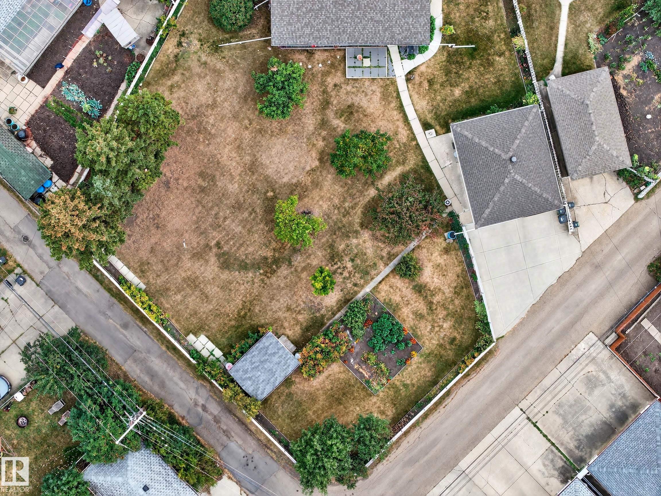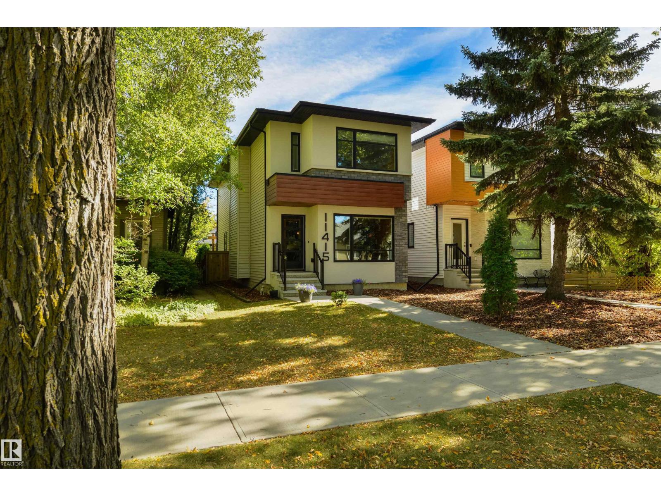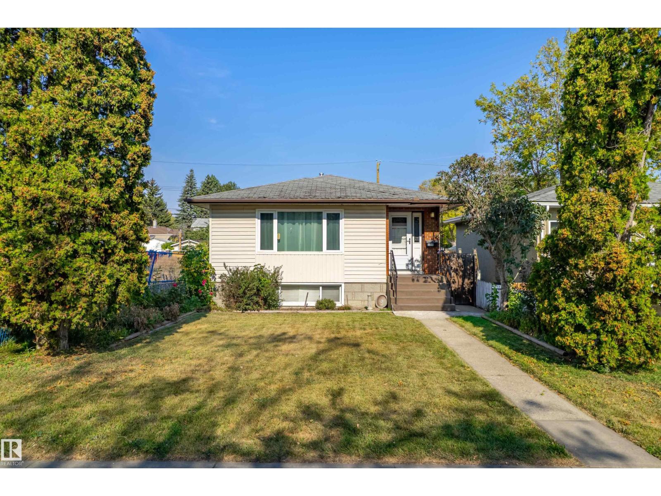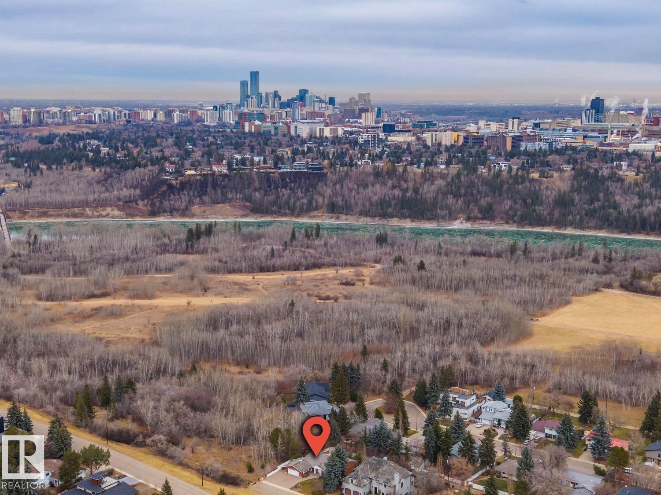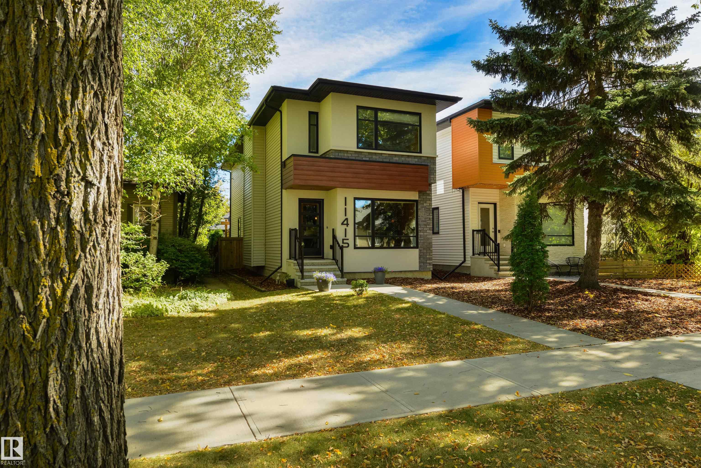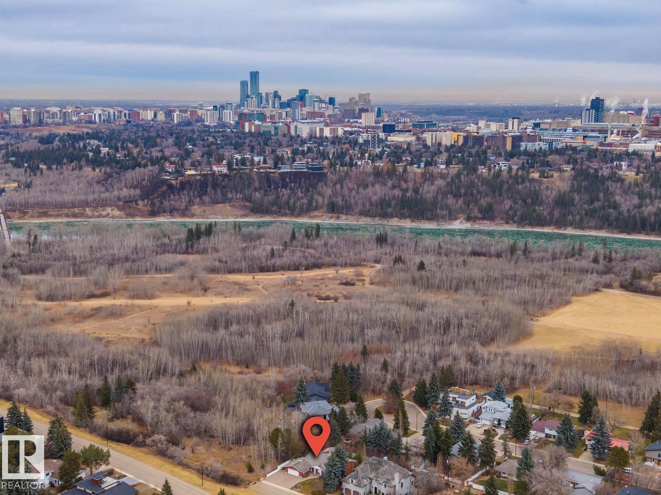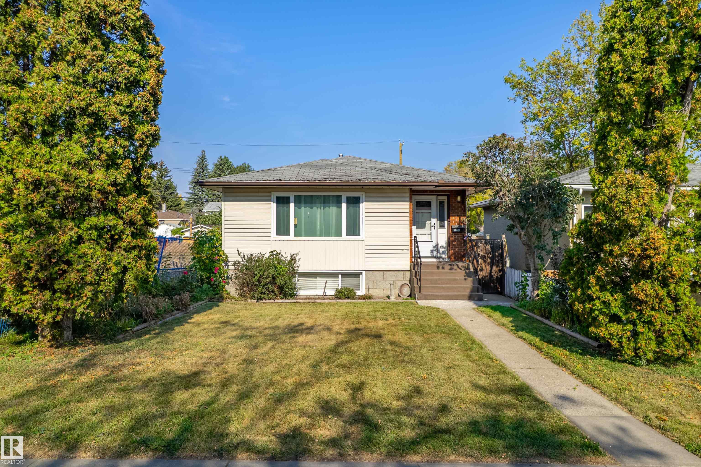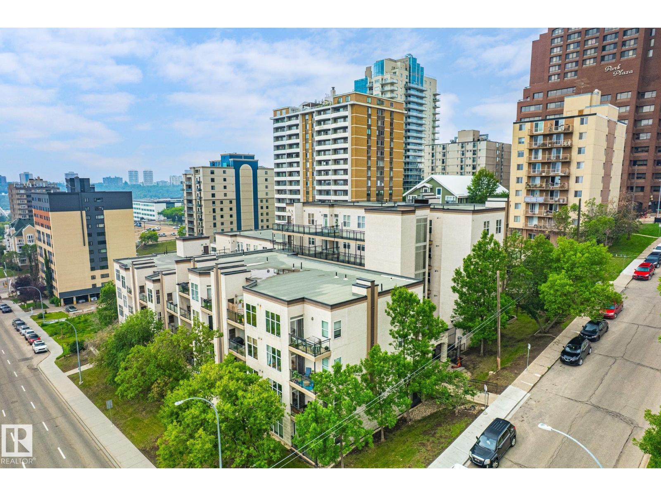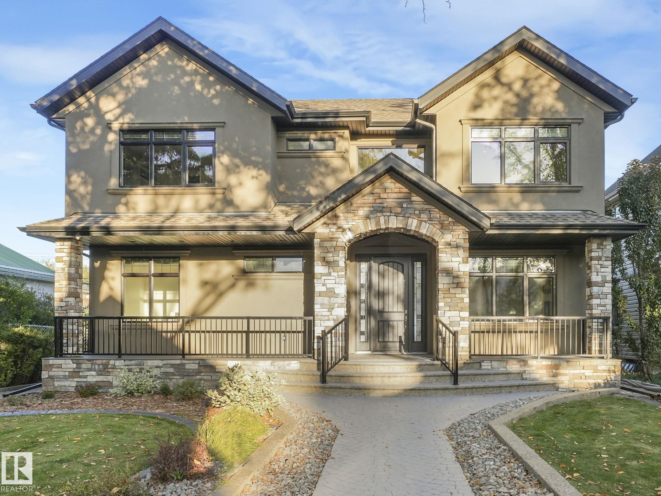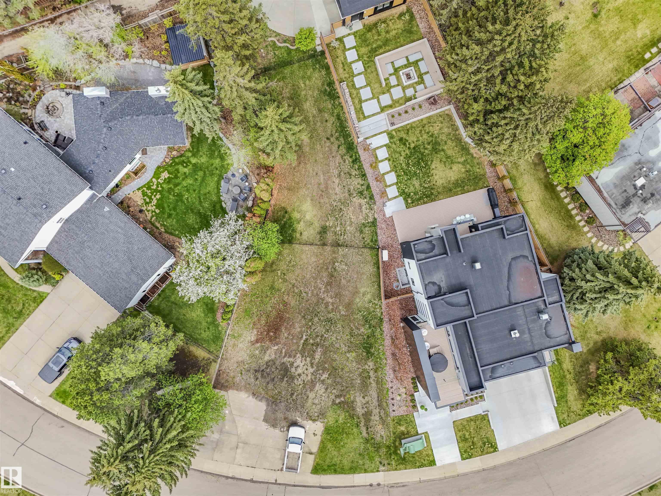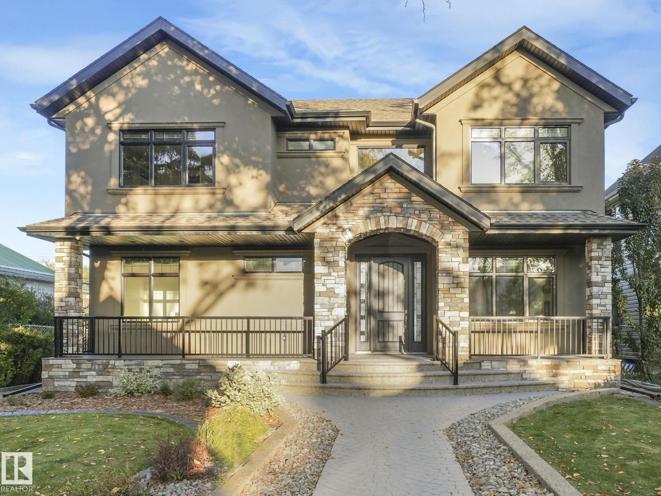
Highlights
Description
- Home value ($/Sqft)$535/Sqft
- Time on Housefulnew 2 hours
- Property typeSingle family
- Median school Score
- Lot size7,001 Sqft
- Year built2014
- Mortgage payment
Rare opportunity in prime Westmount! Steps from 124 St, the river valley, U of A & downtown. Built with no compromises, this executive home features soaring 20’ ceilings, massive windows & custom stone finishes. Designed for comfort with dual boiler systems & in-floor heating in both home & garage. The chef’s kitchen boasts premium S/S appliances, walk-in pantry w/prep sink & access to a deck with BBQ, hot tub & fire pit. Offering 5 bedrooms & 6 bathrooms, including one in the heated 3-car garage (fits up to 5). The master retreat has a fireplace, spa ensuite with steam/massage shower, soaker tub, huge walk-in closet & private deck with southeast DT views. All rooms enjoy separate russsound system. The basement includes a private suite with separate entrance, theatre, bar & pool table. Outdoors is fully landscaped with RV parking. A one-of-a-kind luxury residence blending style, space & function in one of Edmonton’s most sought-after neighborhoods. (id:63267)
Home overview
- Heat type Forced air, in floor heating
- # total stories 2
- Fencing Fence
- # parking spaces 7
- Has garage (y/n) Yes
- # full baths 4
- # half baths 1
- # total bathrooms 5.0
- # of above grade bedrooms 5
- Community features Public swimming pool
- Subdivision Westmount
- Lot dimensions 650.38
- Lot size (acres) 0.1607067
- Building size 2990
- Listing # E4460061
- Property sub type Single family residence
- Status Active
- 6th bedroom 3.47m X 4.14m
Level: Basement - 5th bedroom 4.56m X 3.68m
Level: Basement - Recreational room 5.11m X 7.19m
Level: Basement - 2nd kitchen 5.27m X 2.28m
Level: Basement - Kitchen 6.12m X 6.29m
Level: Main - Den 3.4m X 4.28m
Level: Main - Dining room 3.62m X 3.72m
Level: Main - Living room 5.64m X 4.33m
Level: Main - Laundry 2.18m X 1.55m
Level: Upper - 2nd bedroom 4.41m X 3.55m
Level: Upper - Primary bedroom 4.64m X 7.52m
Level: Upper - 3rd bedroom 3.35m X 3.75m
Level: Upper
- Listing source url Https://www.realtor.ca/real-estate/28929165/10821-128-st-nw-edmonton-westmount
- Listing type identifier Idx

$-4,266
/ Month

