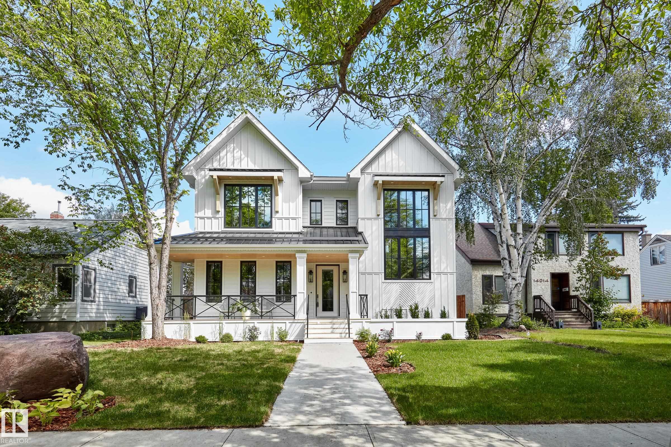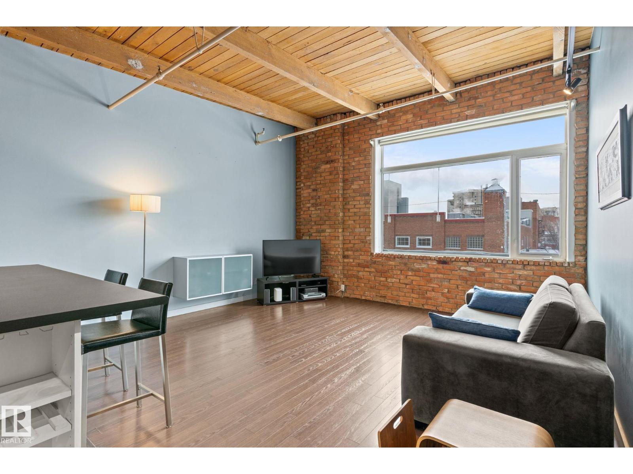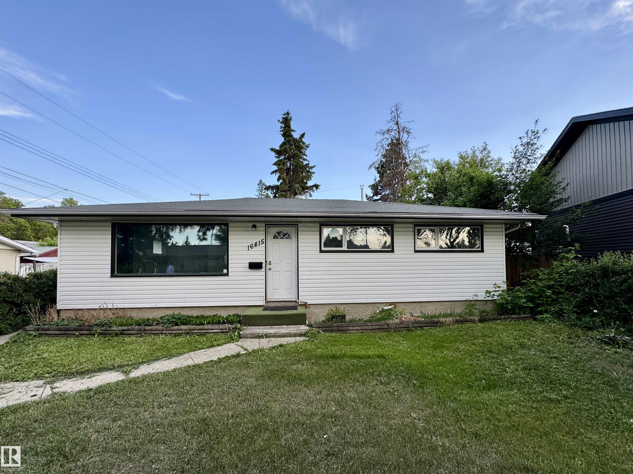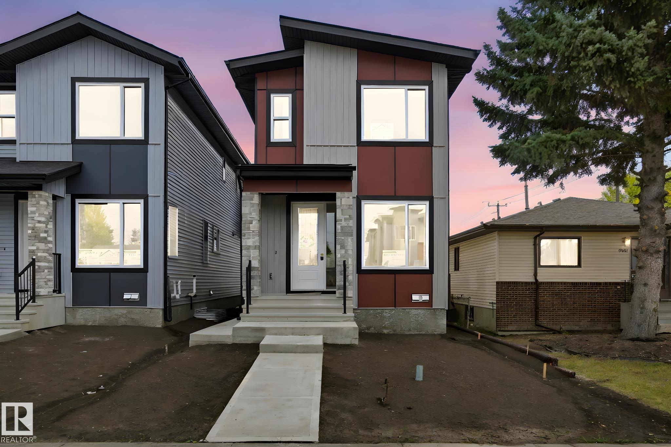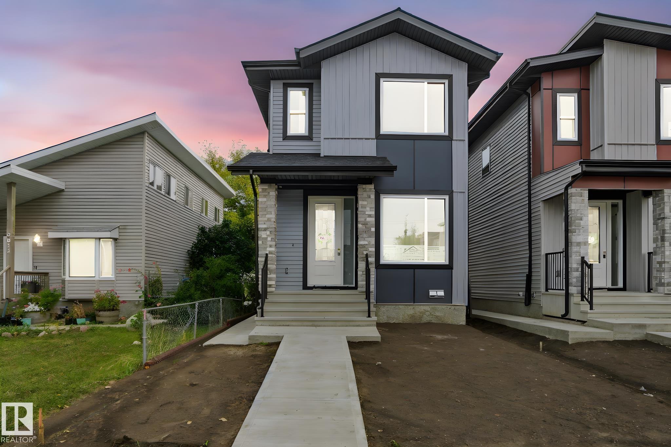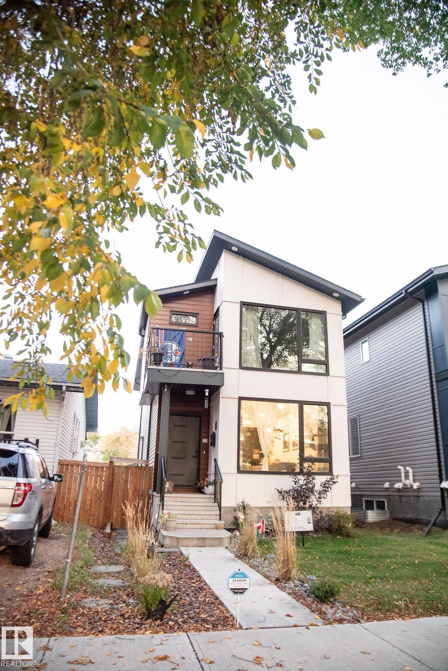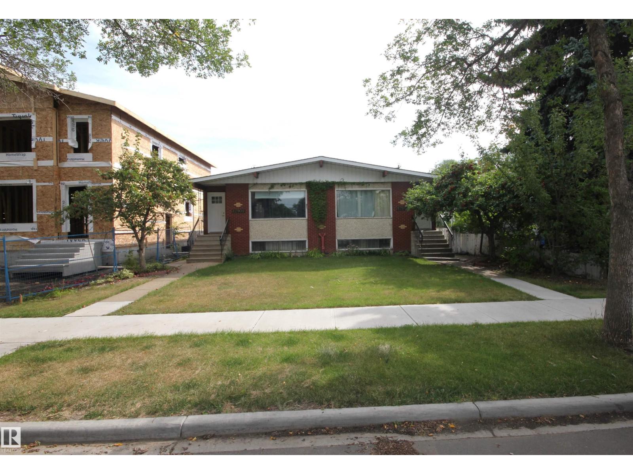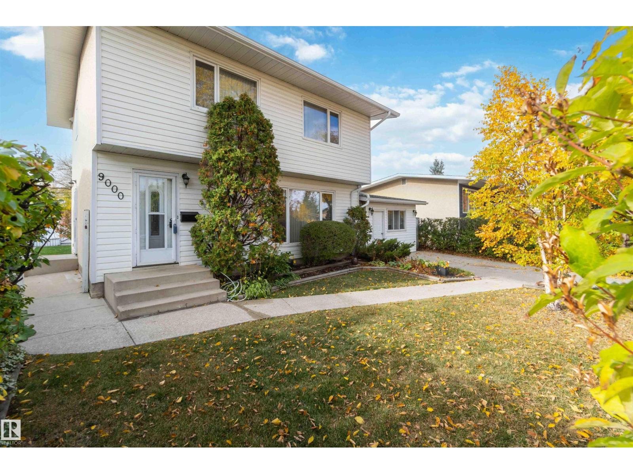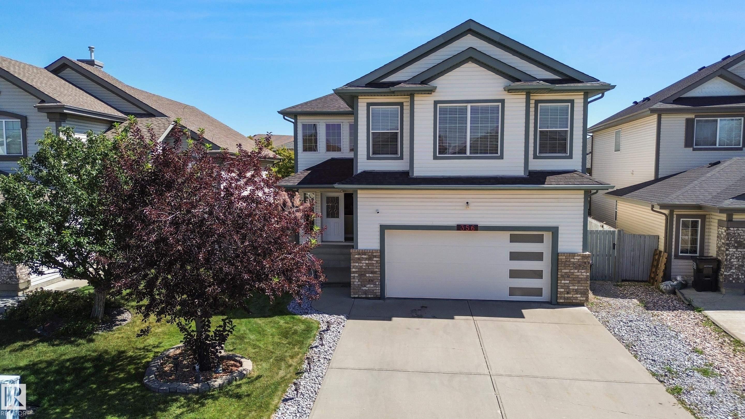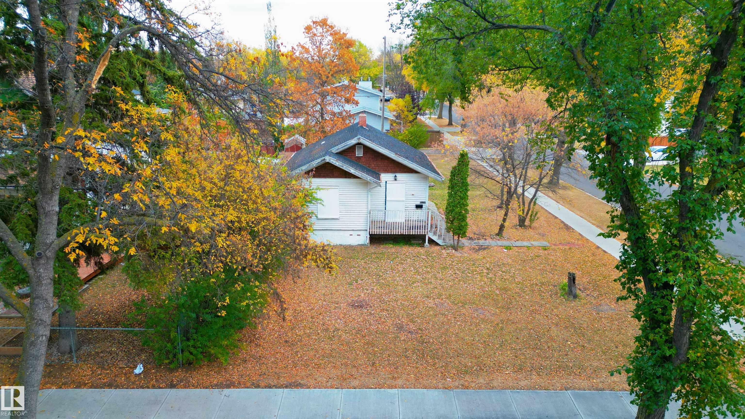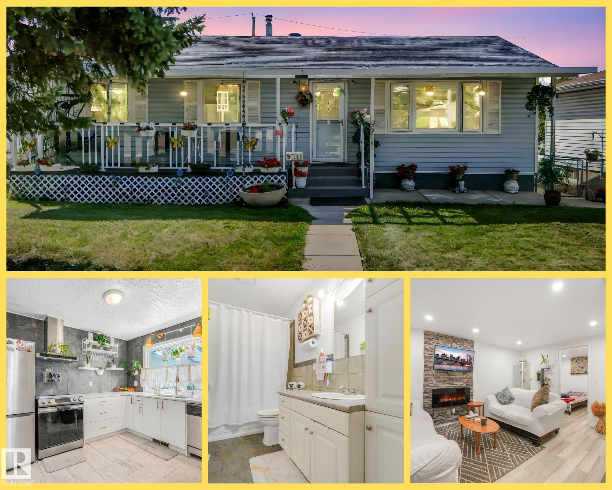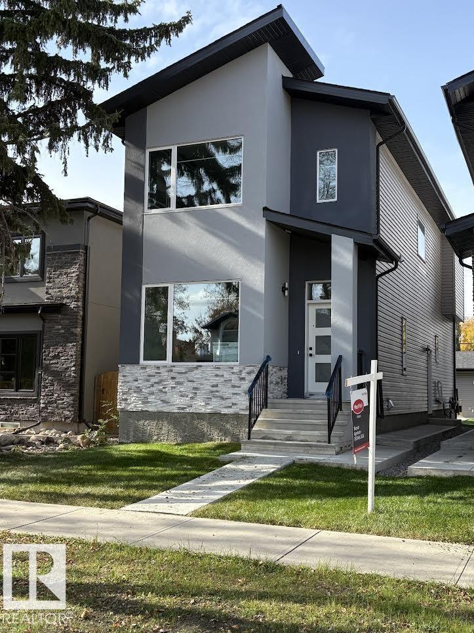
Highlights
Description
- Home value ($/Sqft)$385/Sqft
- Time on Houseful67 days
- Property typeSingle family
- Median school Score
- Year built2025
- Mortgage payment
Welcome to this stunning brand-new architecturally designed 2-storey home in desirable Westmount. Featuring 5 bedrooms, 4 bathrooms, and a fully finished basement with separate entrance, this home offers space, style, and potential for a future legal suite. The main floor boasts 10 ft ceilings, triple-glazed windows for natural light, a spacious living room with elegant fireplace, chef-inspired kitchen with quartz countertops, large island with waterfall edge, premium finishes, bright dining area with west-facing deck access, and mudroom with built-ins. The double detached garage is accessed via the back lane. Upstairs offers a serene primary suite with walk-in closet and custom feature wall, two large bedrooms, full bath, and laundry. The finished basement has a rec room, two bedrooms, and full bath—ideal for extended family or suite. Prime location near downtown, U of A, and river valley. (id:63267)
Home overview
- Heat type Forced air
- # total stories 2
- Fencing Fence
- Has garage (y/n) Yes
- # full baths 3
- # half baths 1
- # total bathrooms 4.0
- # of above grade bedrooms 5
- Subdivision Westmount
- Lot size (acres) 0.0
- Building size 1922
- Listing # E4451039
- Property sub type Single family residence
- Status Active
- 5th bedroom 3.9m X 2.83m
Level: Basement - 4th bedroom 3.69m X 2.9m
Level: Basement - Recreational room 7.8m X 3.38m
Level: Basement - Dining room 4.27m X 3.44m
Level: Main - Living room 4.2m X 6.58m
Level: Main - Kitchen 7.31m X 3.01m
Level: Main - 2nd bedroom 4.27m X 2.89m
Level: Upper - 3rd bedroom 4.27m X 2.8m
Level: Upper - Primary bedroom 4.6m X 3.69m
Level: Upper
- Listing source url Https://www.realtor.ca/real-estate/28684918/11032-128-st-nw-edmonton-westmount
- Listing type identifier Idx

$-1,973
/ Month

