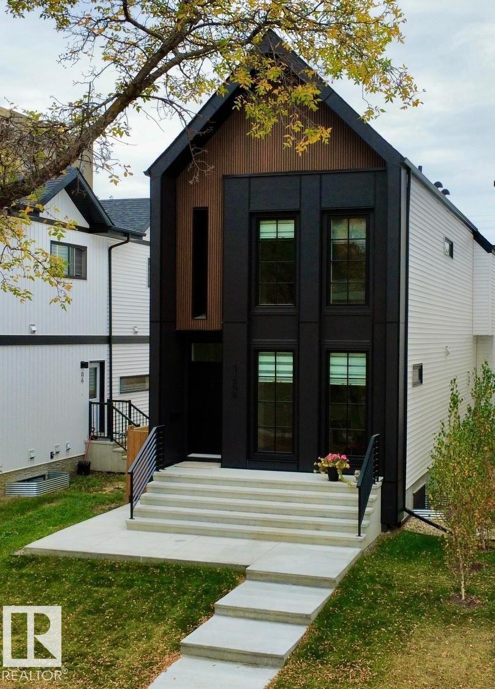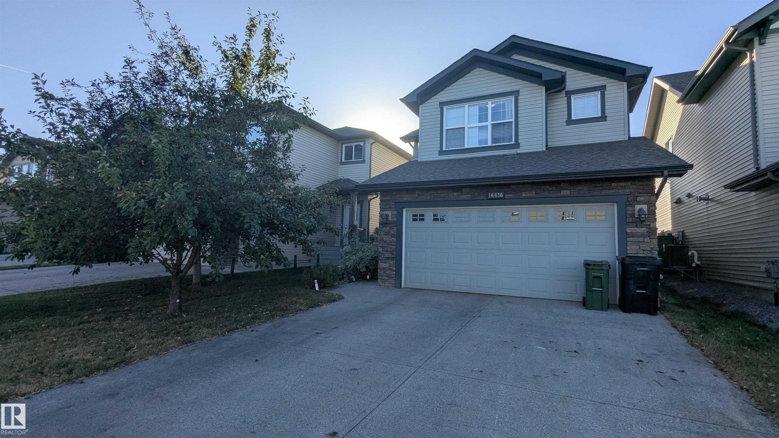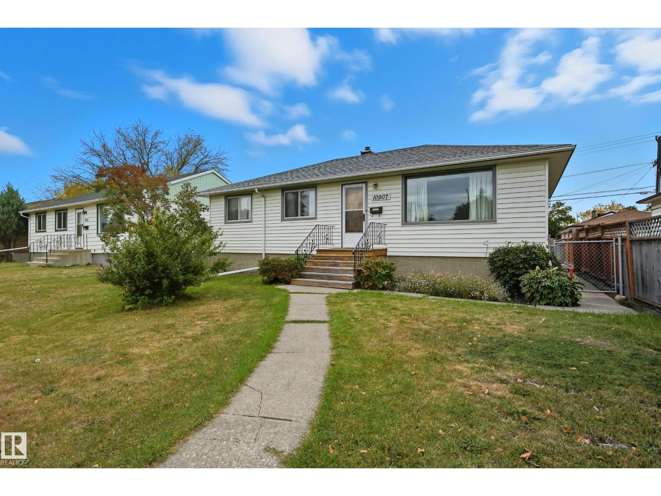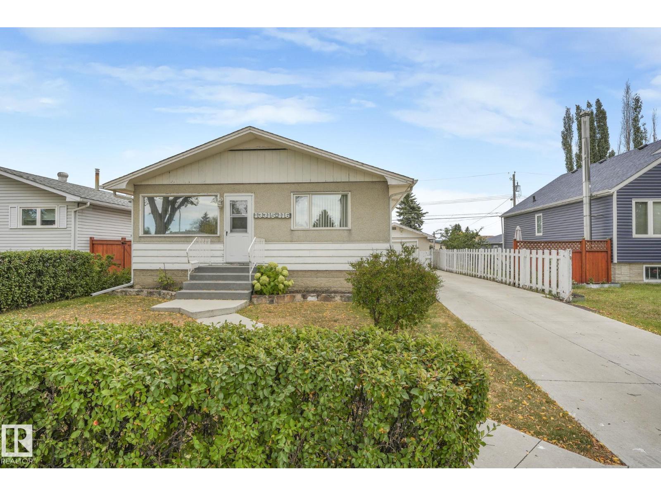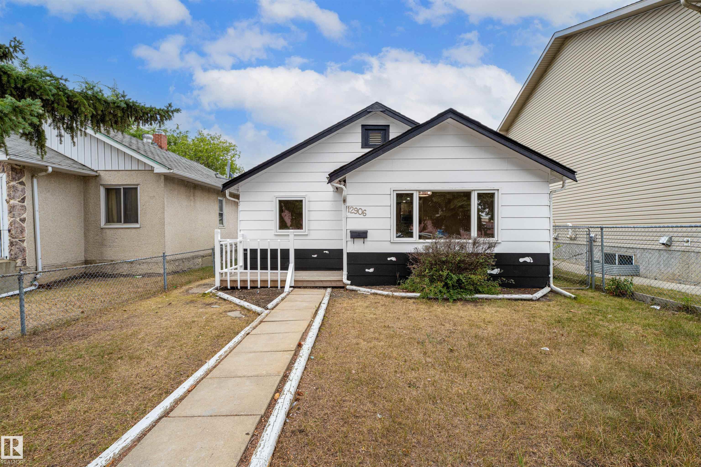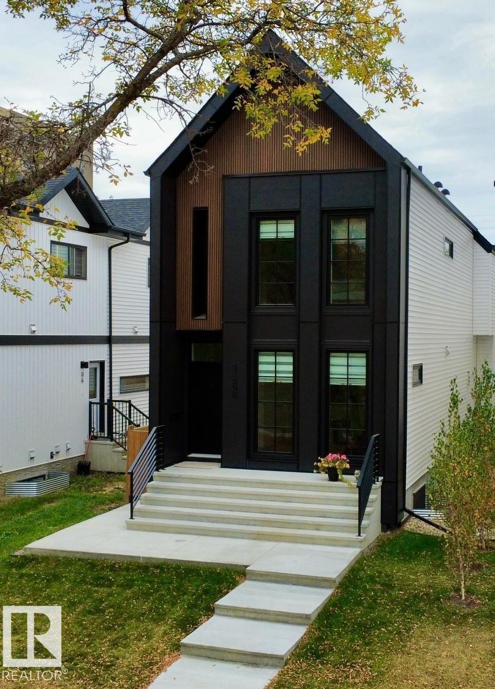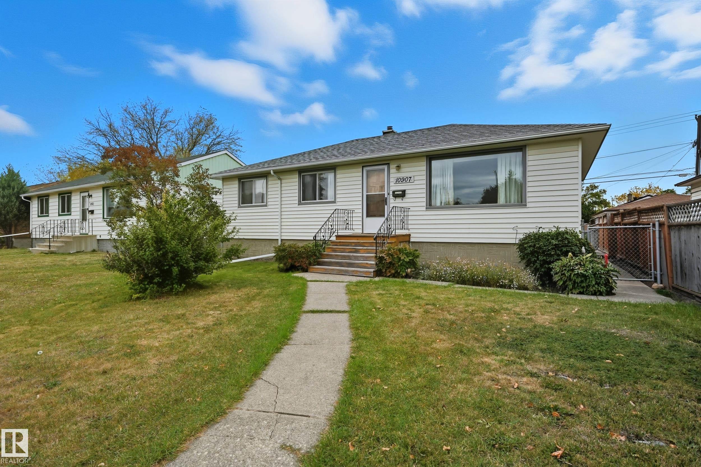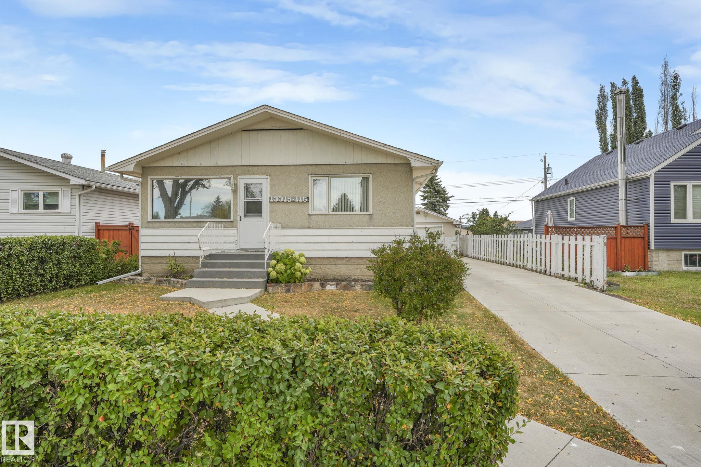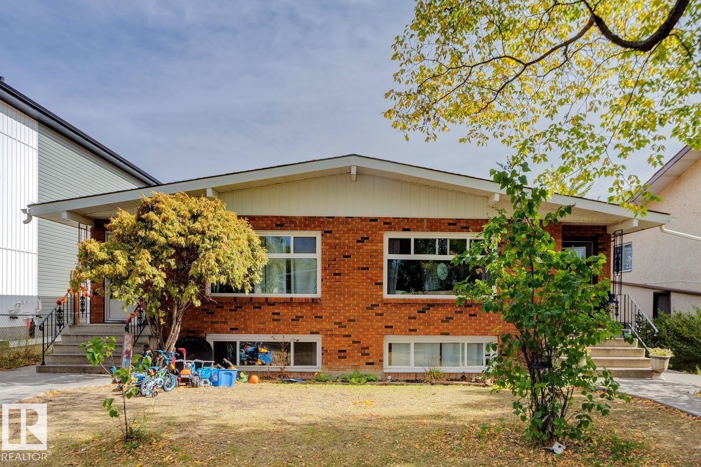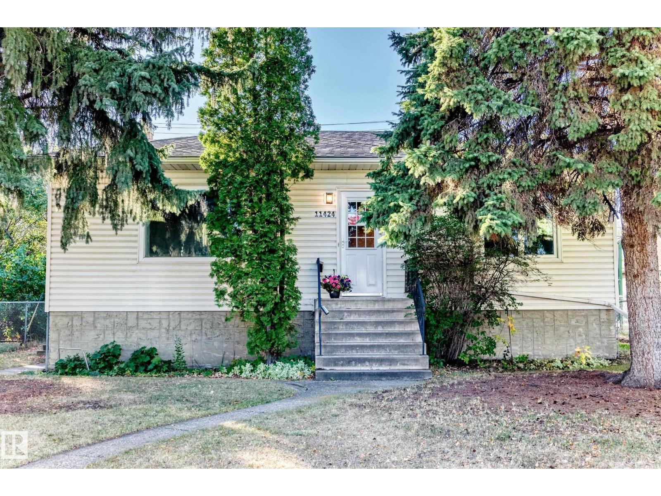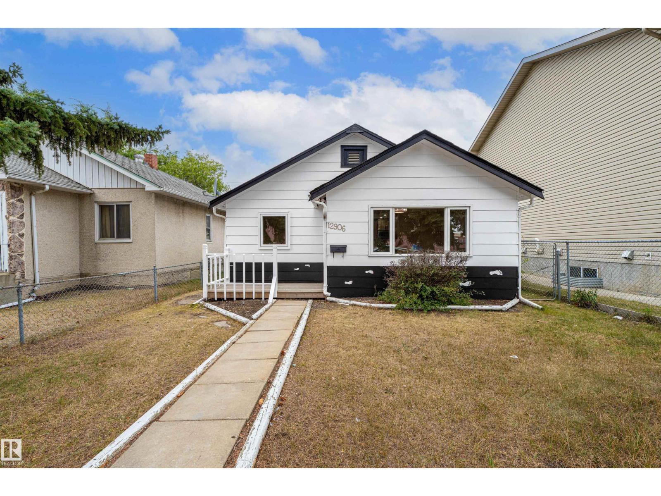
Highlights
This home is
28%
Time on Houseful
31 minutes
School rated
6.3/10
Edmonton
10.35%
Description
- Home value ($/Sqft)$379/Sqft
- Time on Housefulnew 31 minutes
- Property typeSingle family
- StyleBungalow
- Neighbourhood
- Median school Score
- Lot size4,092 Sqft
- Year built1944
- Mortgage payment
Welcome to this beautifully renovated home in a highly walkable neighbourhood, just steps from public transit, schools, and parks. Everything you need is on one floor, making daily living simple and convenient. Inside, enjoy brand-new luxury vinyl plank flooring, high-efficiency appliances, new windows, and a modern touchless kitchen faucet. Comfort comes easy with a newer furnace, central air conditioning, and a built-in air filtration system for clean, healthy living. The fully fenced yard offers privacy and space for kids, pets, or summer gatherings. Move-in ready with fresh updates throughout, this home blends modern style with everyday functionality—perfect for families, downsizers, or first-time buyers. (id:63267)
Home overview
Amenities / Utilities
- Cooling Central air conditioning
- Heat type Forced air
Exterior
- # total stories 1
- Fencing Fence
- Has garage (y/n) Yes
Interior
- # full baths 1
- # total bathrooms 1.0
- # of above grade bedrooms 2
Location
- Subdivision Athlone
Lot/ Land Details
- Lot dimensions 380.2
Overview
- Lot size (acres) 0.09394614
- Building size 762
- Listing # E4459502
- Property sub type Single family residence
- Status Active
Rooms Information
metric
- Dining room 4.17m X 1.8m
Level: Main - Kitchen 4.17m X 2.8m
Level: Main - Primary bedroom 2.86m X 3.77m
Level: Main - 2nd bedroom 2.86m X 2.92m
Level: Main - Living room 4.17m X 3m
Level: Main - Laundry 2.63m X 1.28m
Level: Main
SOA_HOUSEKEEPING_ATTRS
- Listing source url Https://www.realtor.ca/real-estate/28914061/12906-128-st-nw-edmonton-athlone
- Listing type identifier Idx
The Home Overview listing data and Property Description above are provided by the Canadian Real Estate Association (CREA). All other information is provided by Houseful and its affiliates.

Lock your rate with RBC pre-approval
Mortgage rate is for illustrative purposes only. Please check RBC.com/mortgages for the current mortgage rates
$-771
/ Month25 Years fixed, 20% down payment, % interest
$
$
$
%
$
%

Schedule a viewing
No obligation or purchase necessary, cancel at any time
Nearby Homes
Real estate & homes for sale nearby

