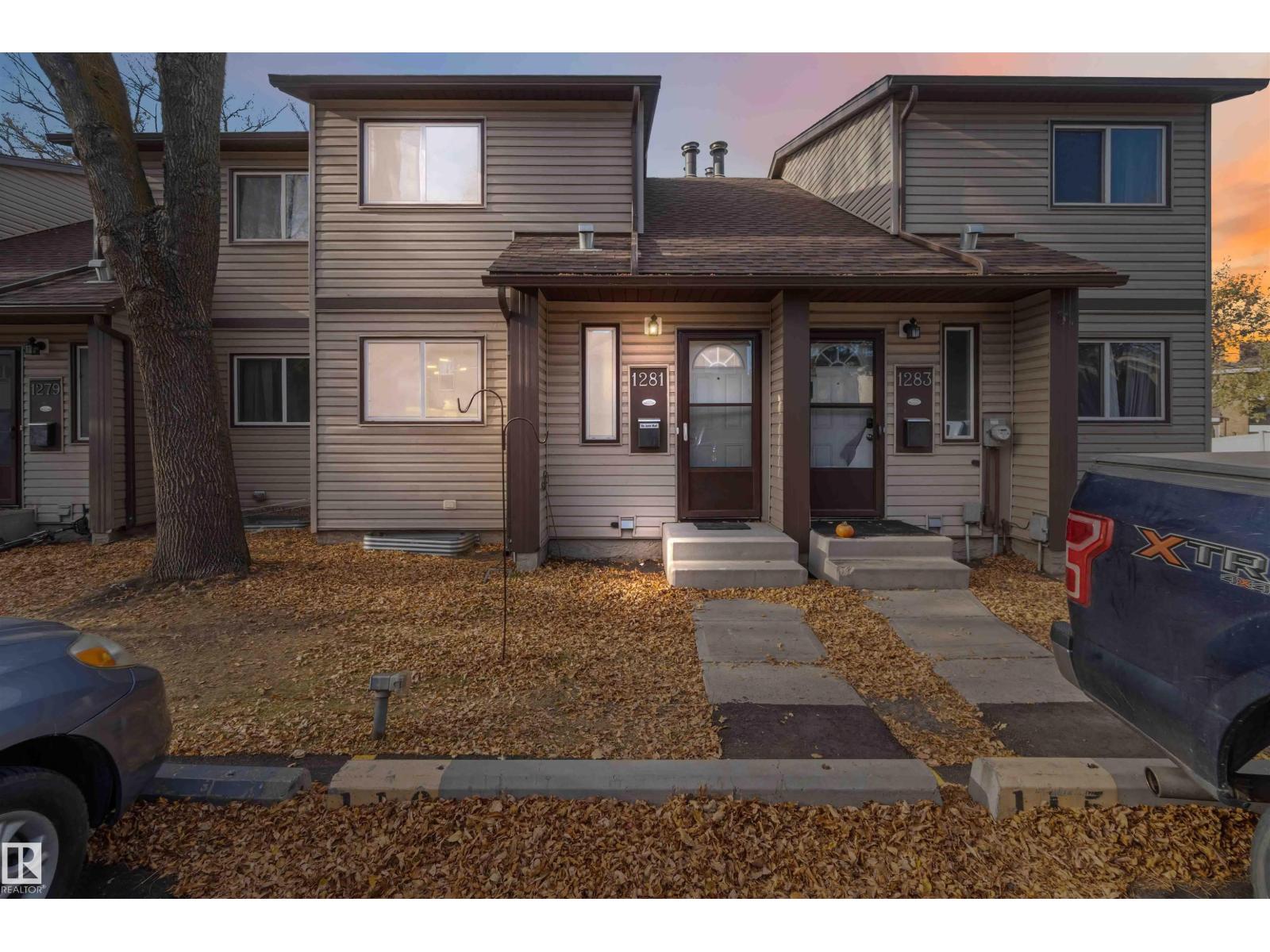This home is hot now!
There is over a 83% likelihood this home will go under contract in 2 days.

Welcome to Pioneer Estates! This stunning, fully renovated 3-bedroom townhome offers an exceptional, opportunity in a prime location near schools, bus stops, walking trails, shopping, the River Valley, and Hermitage Park.The main floor features all-new, durable vinyl flooring, leading you into a brand new kitchen complete with elegant quartz countertops. Both the main floor 2-piece and the upstairs 4-piece bathroom have been completely renovated with modern fixtures, finishes, and beautiful, elegant tiling in the upstairs bathroom. Enjoy year-round comfort with the addition of central AC. Comfort continues upstairs with brand new carpet in all three spacious bedrooms, ensuring warmth and quiet. The fully finished basement offers a versatile family room, a convenient laundry area, plenty of storage, plus a separate flex room perfect for a home office. Located in a well-managed, pet-friendly complex, one assigned parking stall is included, with the option to rent a second. Some picture are Virtually stage (id:63267)

