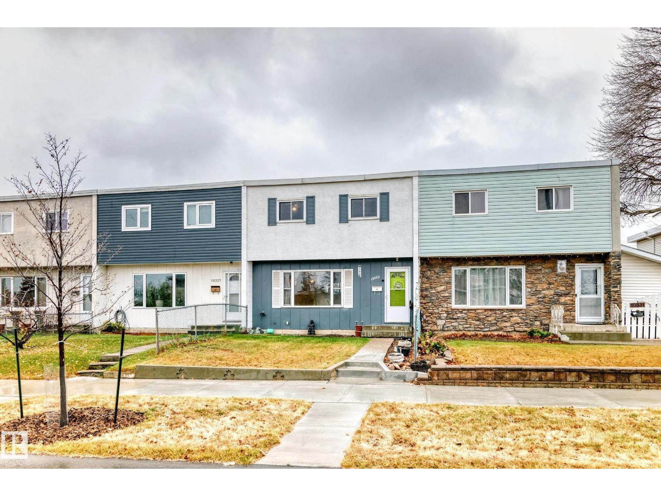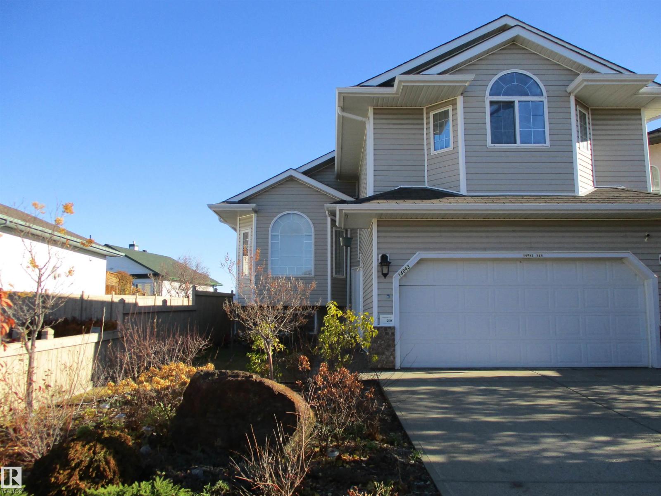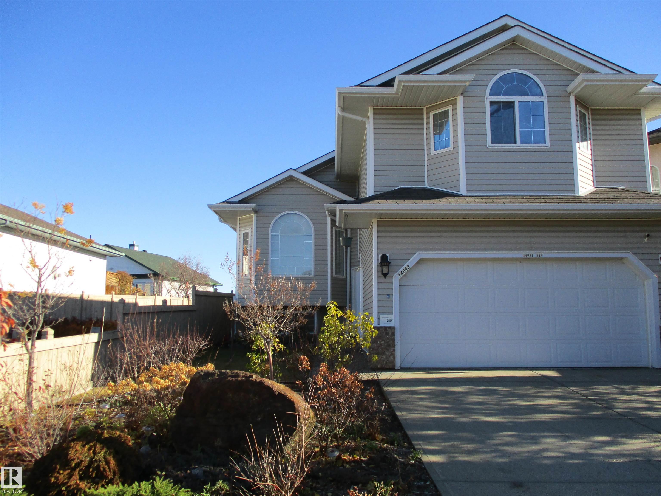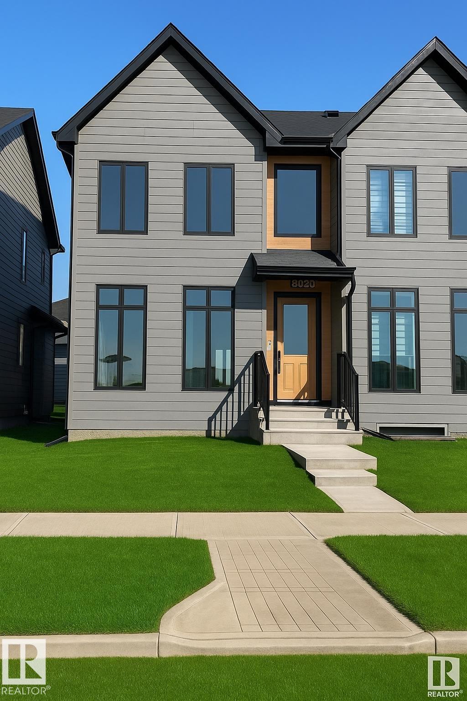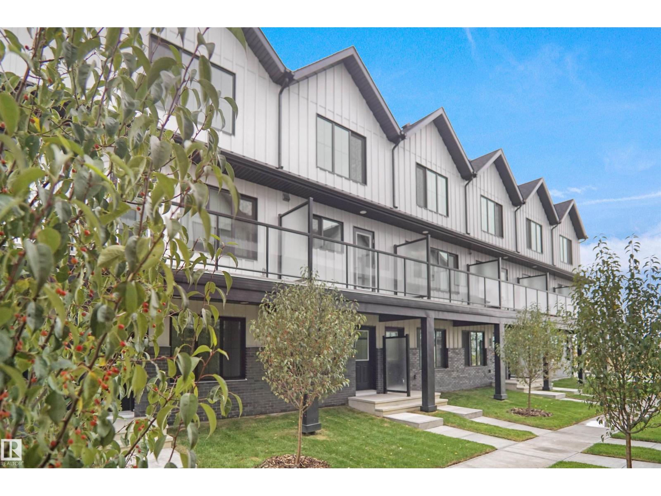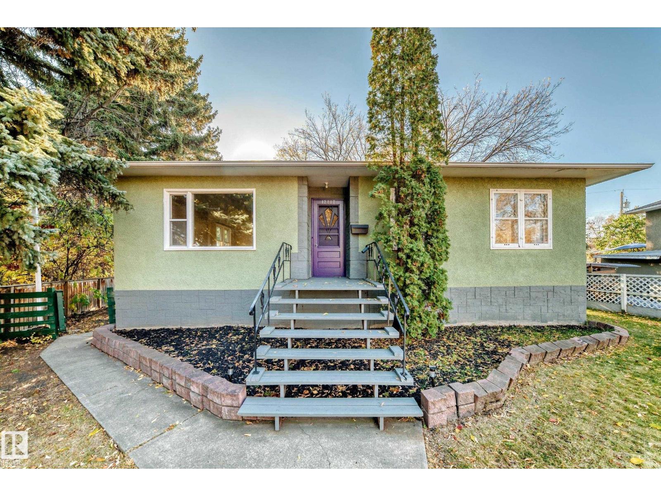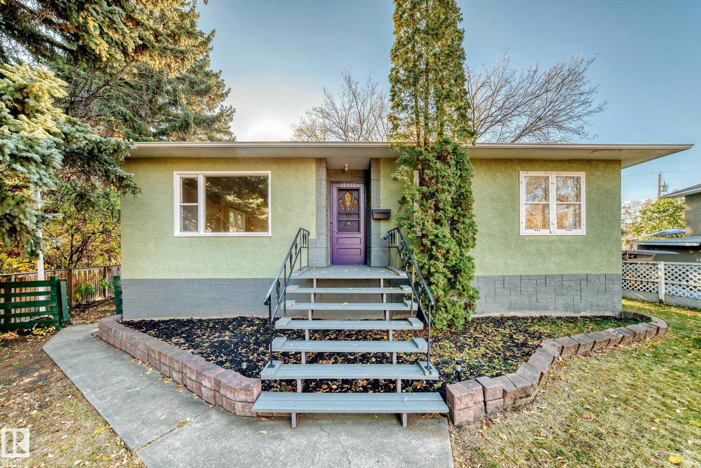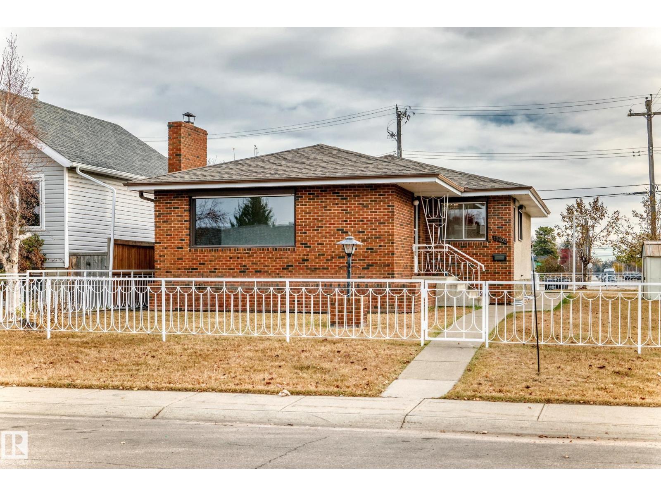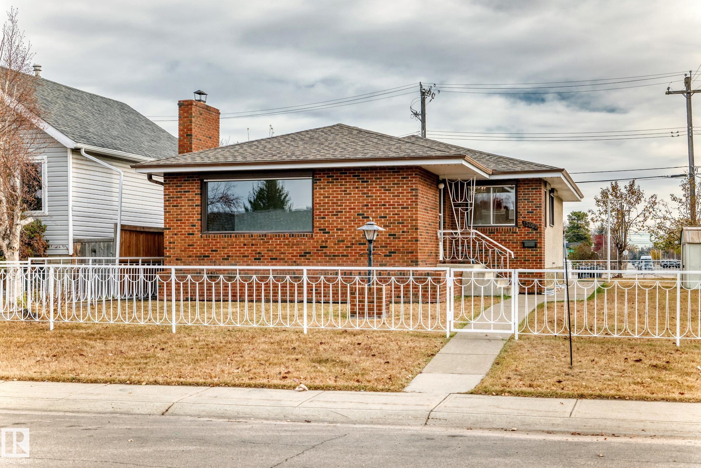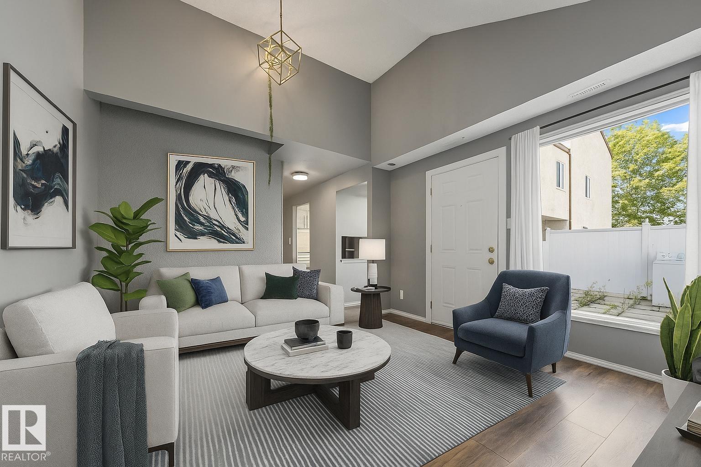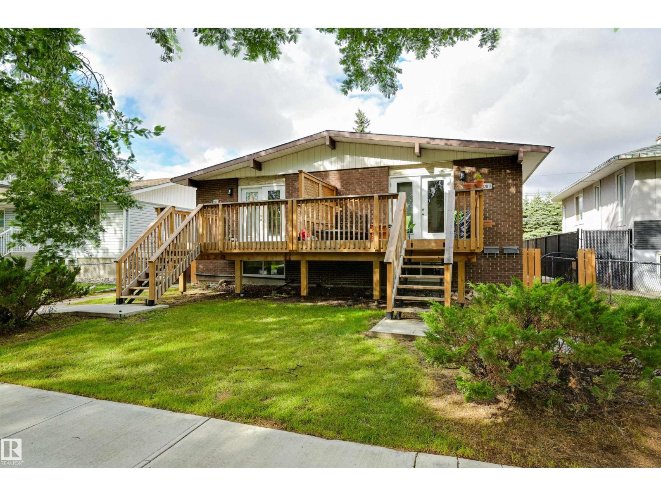
Highlights
This home is
60%
Time on Houseful
80 Days
School rated
6.3/10
Edmonton
10.35%
Description
- Home value ($/Sqft)$397/Sqft
- Time on Houseful80 days
- Property typeSingle family
- StyleBungalow
- Neighbourhood
- Median school Score
- Lot size5,877 Sqft
- Year built1974
- Mortgage payment
Calder side-by-side bungalow duplex with legal suites. Each upstairs unit has 2 bedrooms / 1 full 4 piece bathroom & each basement suite has 2 bedrooms and 1 full 4 piece bathroom. All 4 units have upgraded kitchens. Every unit is self contained with in-suite laundry and separate entrances. There is no carpet in any of the suites. Main floor units have access to very generous raised east facing deck and front yard & the basement suites have access to a fully fenced and landscaped west facing yard. There are a total of 4 rear parking stalls. RENT: 12814 (basement) - rent $1500 12814 (main) - rent $1550 12812 (main) - rent $1575 12812 (basement) - rent $1200 (id:63267)
Home overview
Amenities / Utilities
- Heat type Forced air
Exterior
- # total stories 1
- Fencing Fence
- # parking spaces 4
Interior
- # full baths 4
- # total bathrooms 4.0
- # of above grade bedrooms 4
Location
- Subdivision Calder
Lot/ Land Details
- Lot dimensions 545.96
Overview
- Lot size (acres) 0.13490488
- Building size 1736
- Listing # E4453246
- Property sub type Single family residence
- Status Active
Rooms Information
metric
- Family room 3.04m X 2.86m
Level: Basement - 4th bedroom 4.01m X 2.55m
Level: Basement - 3rd bedroom 4.04m X 2.52m
Level: Basement - 2nd kitchen 4.42m X 2.18m
Level: Basement - Dining room 4m X 2.56m
Level: Main - 2nd bedroom 2.95m X 2.56m
Level: Main - Living room 5.25m X 3.01m
Level: Main - Kitchen 2.8m X 2.15m
Level: Main - Primary bedroom 4.54m X 2.87m
Level: Main
SOA_HOUSEKEEPING_ATTRS
- Listing source url Https://www.realtor.ca/real-estate/28740253/12812-12814-125-st-nw-nw-edmonton-calder
- Listing type identifier Idx
The Home Overview listing data and Property Description above are provided by the Canadian Real Estate Association (CREA). All other information is provided by Houseful and its affiliates.

Lock your rate with RBC pre-approval
Mortgage rate is for illustrative purposes only. Please check RBC.com/mortgages for the current mortgage rates
$-1,837
/ Month25 Years fixed, 20% down payment, % interest
$
$
$
%
$
%

Schedule a viewing
No obligation or purchase necessary, cancel at any time
Nearby Homes
Real estate & homes for sale nearby

