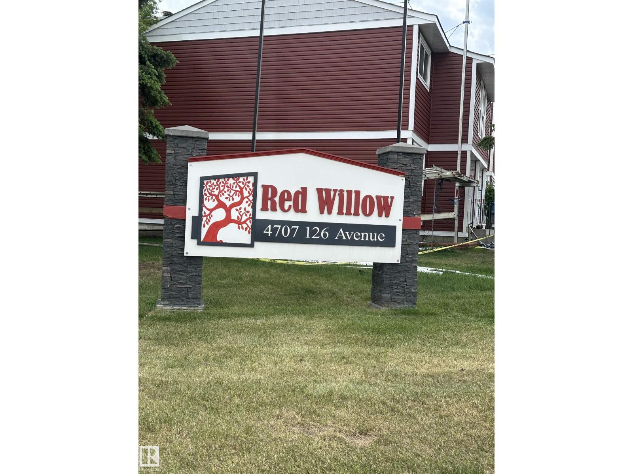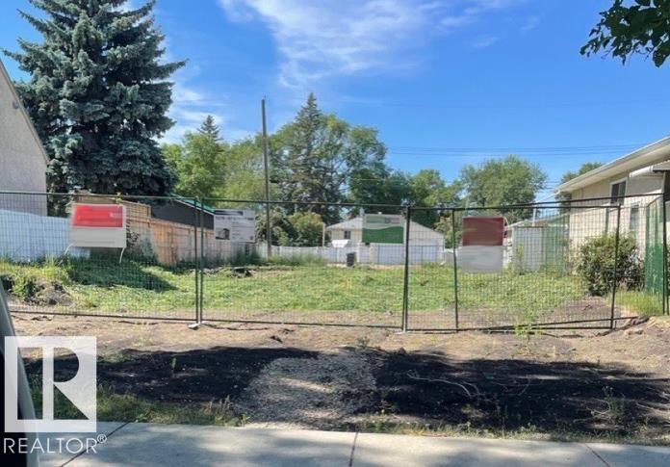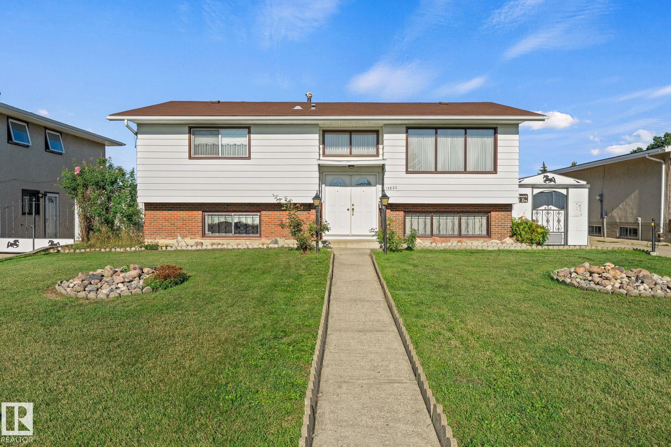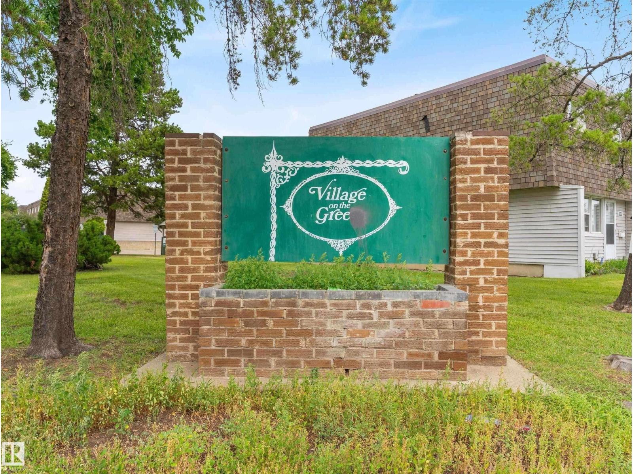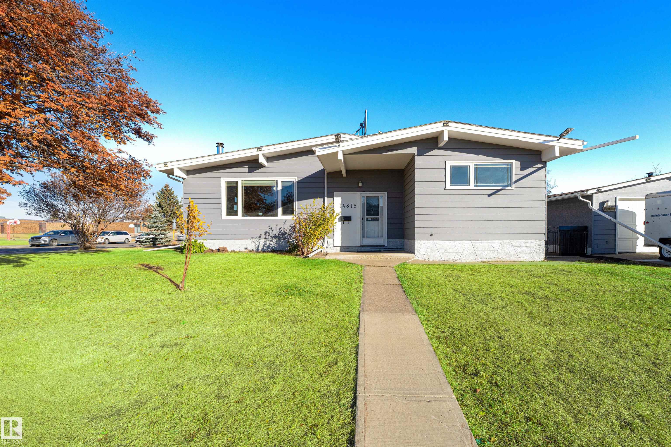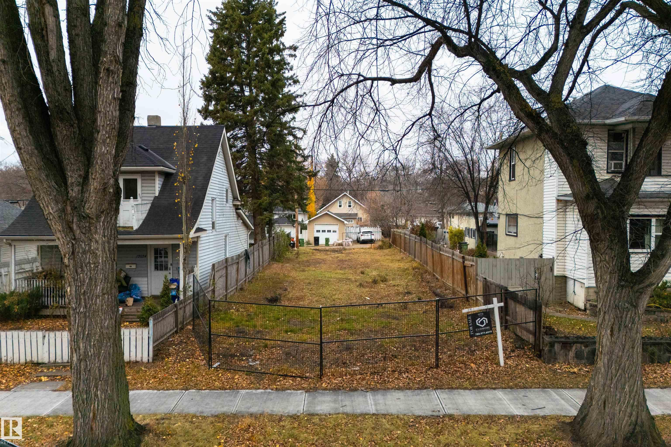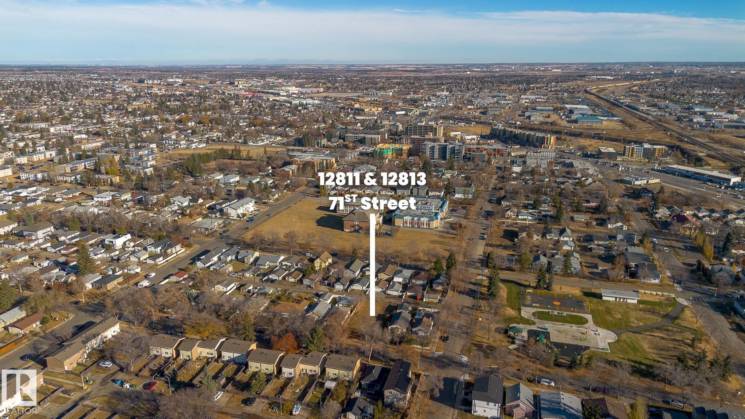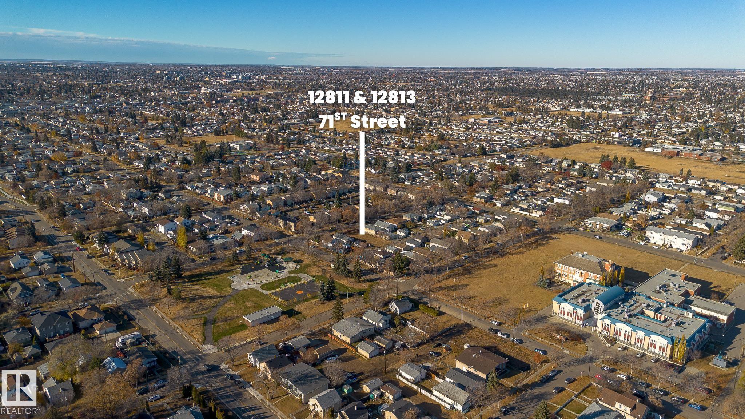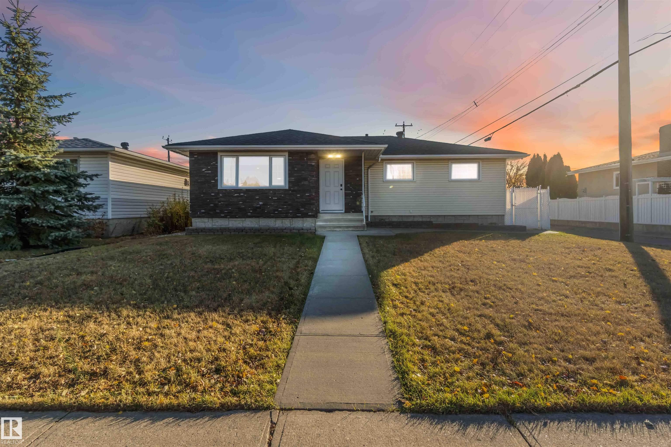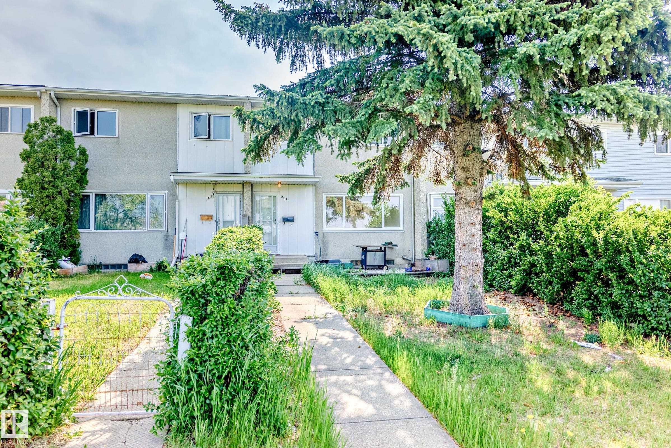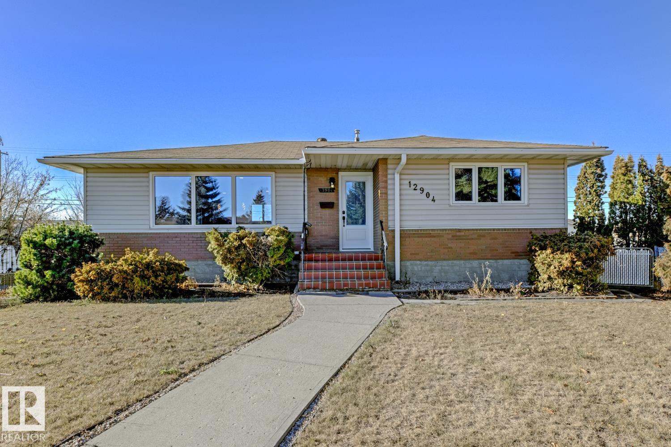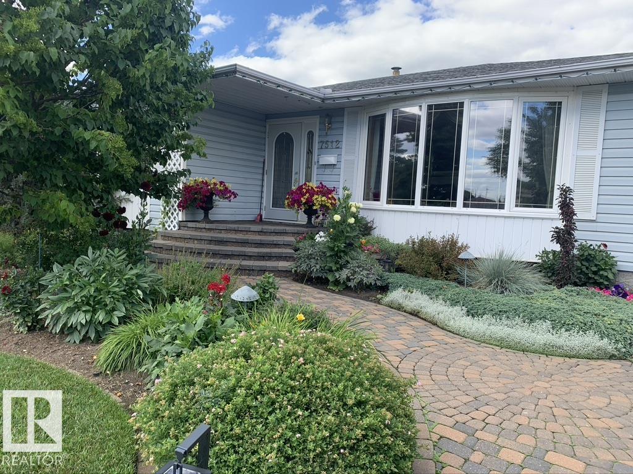
Highlights
Description
- Home value ($/Sqft)$360/Sqft
- Time on Houseful45 days
- Property typeSingle family
- StyleBungalow
- Neighbourhood
- Median school Score
- Lot size5,996 Sqft
- Year built1961
- Mortgage payment
Location, Location, Location! Facing Balwin Park with a new outdoor play centre, arena, ball courts, & community hall, this beautiful bungalow offers the ideal family lifestyle. A wonderfully landscaped front yard with paver walkway & well planned perennial garden gives year round colour. Newer roof, vinyl siding & PVC windows make for low maintenance costs. Step inside to find gleaming hardwood floors & bright windows with park views. The spacious living room flows seamlessly into a large dining area, perfect for hosting family gatherings. The kitchen overlooks a fully fenced, private backyard featuring raised flower beds & flowering trees. The main level offers three bedrooms & a full bath. Enjoy family nights in the huge rec room with dry bar & a wine room. A 2nd bathroom & additional bedroom complete the basement. The backyard is designed for entertaining, unwind under the stars in the outdoor hot tub, gather around the firepit, or host summer BBQs on the large patio. Quick possession available! (id:63267)
Home overview
- Heat type Forced air
- # total stories 1
- # parking spaces 3
- Has garage (y/n) Yes
- # full baths 1
- # half baths 1
- # total bathrooms 2.0
- # of above grade bedrooms 4
- Subdivision Balwin
- Lot dimensions 557.07
- Lot size (acres) 0.13765012
- Building size 1112
- Listing # E4458261
- Property sub type Single family residence
- Status Active
- Family room 3.27m X 7.03m
Level: Lower - 4th bedroom 2.8m X 4.4m
Level: Lower - Other 4.2m X 2.5m
Level: Lower - Other 2.13m X 4.02m
Level: Lower - Primary bedroom 3.58m X 3.1m
Level: Main - Living room 7.11m X 3m
Level: Main - Kitchen 4.37m X 2.67m
Level: Main - 3rd bedroom 3.16m X 3.53m
Level: Main - 2nd bedroom 2.76m X 2.64m
Level: Main - Dining room 2.68m X 3.91m
Level: Main
- Listing source url Https://www.realtor.ca/real-estate/28879323/7512-129a-av-nw-nw-edmonton-balwin
- Listing type identifier Idx

$-1,066
/ Month

