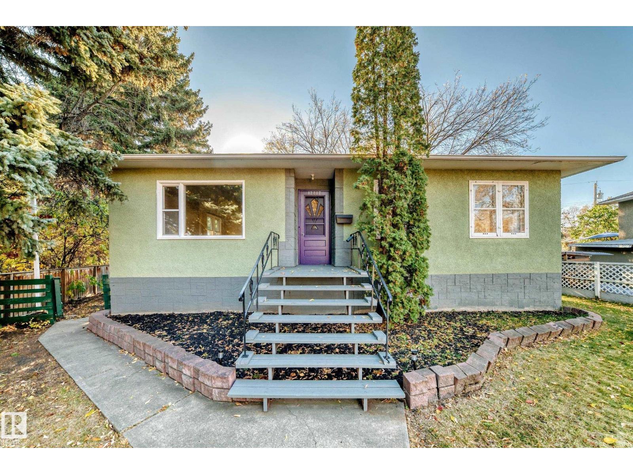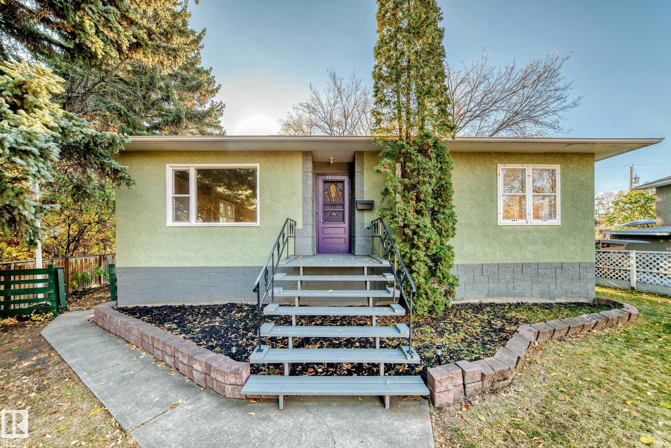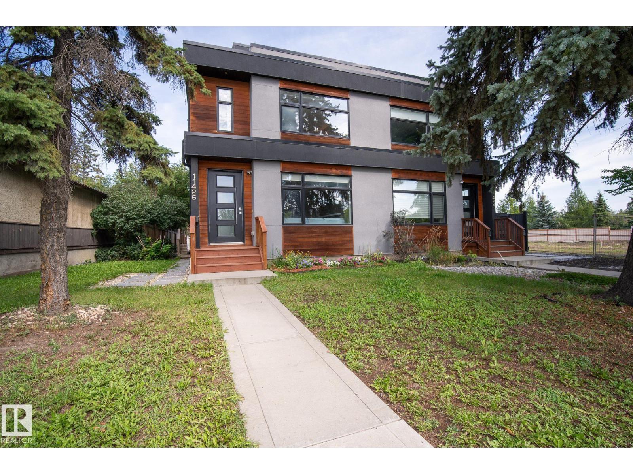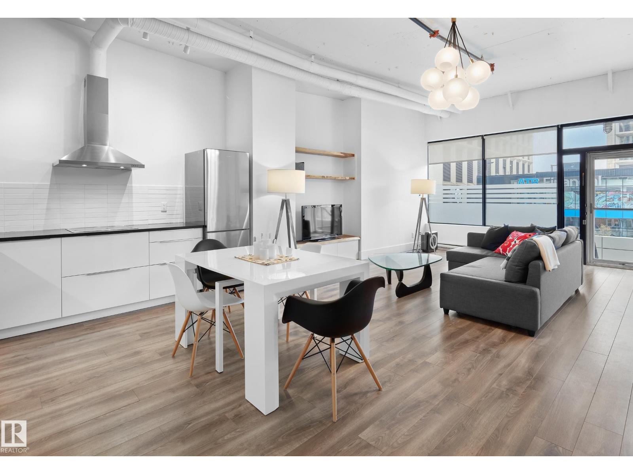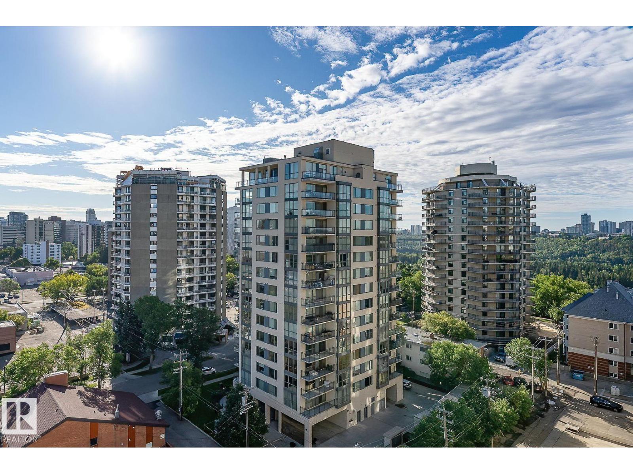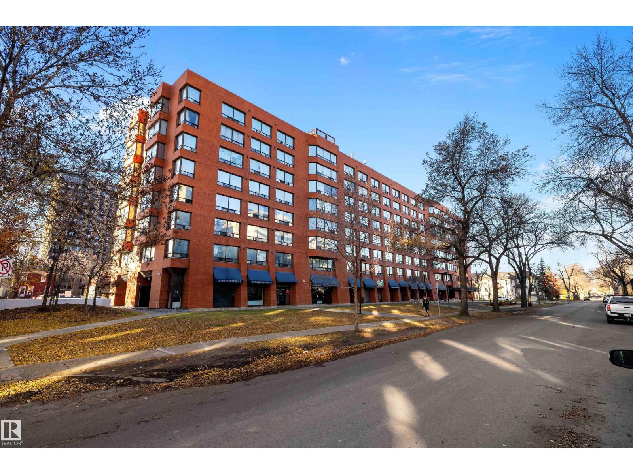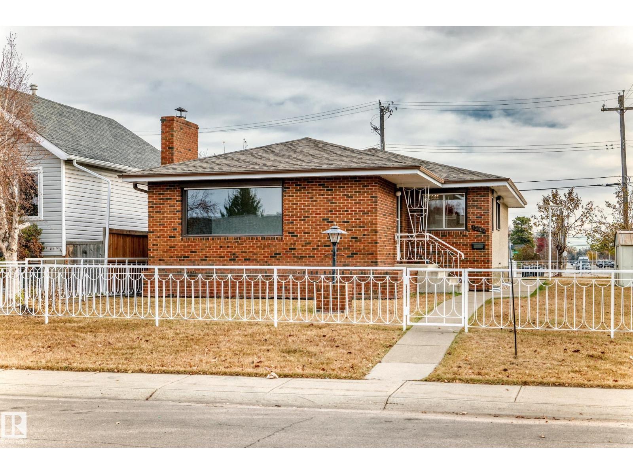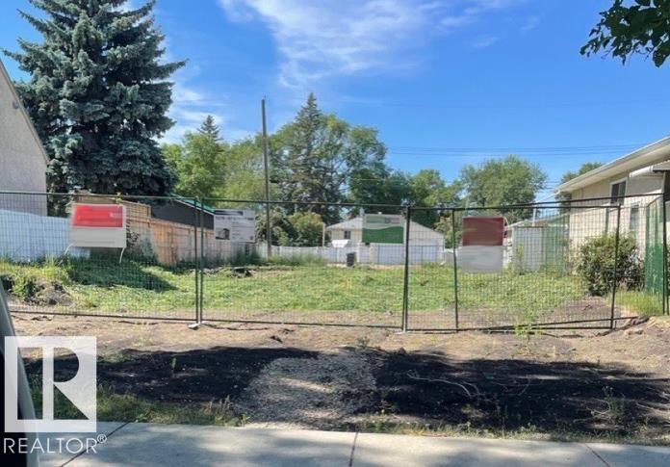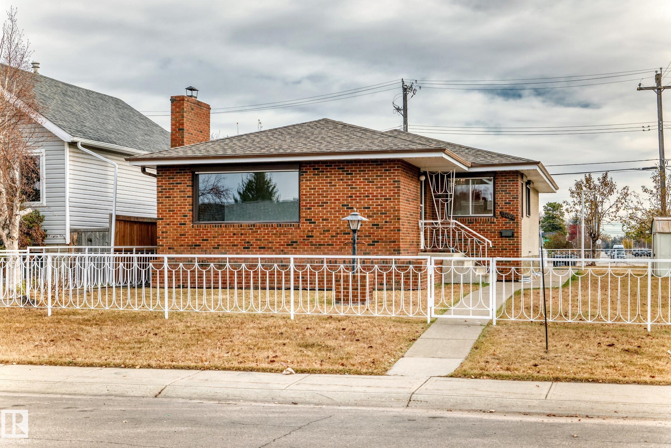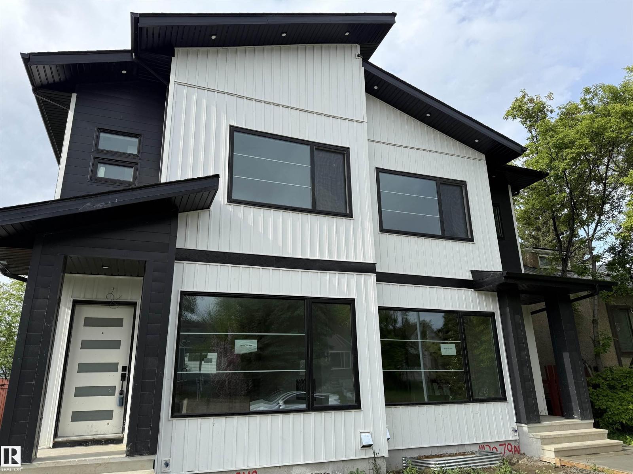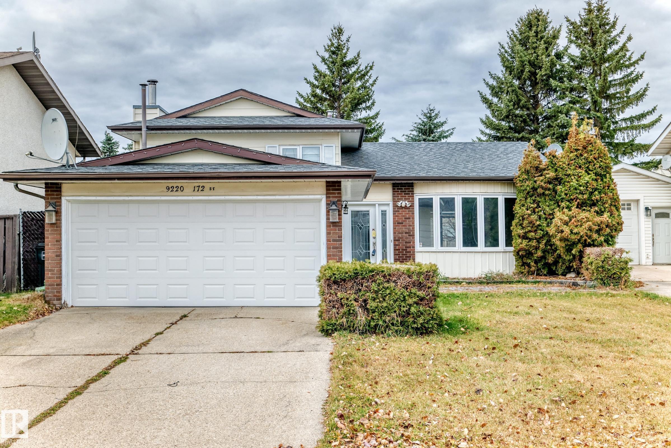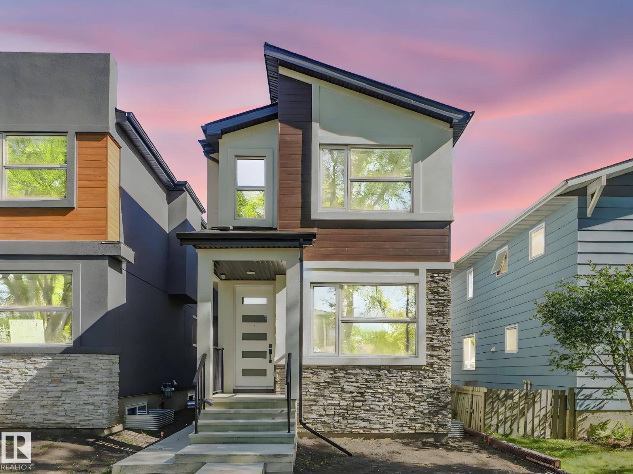
Highlights
Description
- Home value ($/Sqft)$412/Sqft
- Time on Houseful44 days
- Property typeSingle family
- Median school Score
- Lot size3,497 Sqft
- Year built2024
- Mortgage payment
FULLY FIN | CUSTOM BUILT| Stunning 5 BDRM, 3.5 Bath Home that combines modern luxury with timeless craftsmanship. Features 2-BDRM LEGAL SUITE with SEP-ENT. This property offers both versatility and excellent income potential. The open-concept layout is bright and airy, with large windows & soaring ceilings that flood the home with natural light. At the heart of the main floor, you’ll find a gourmet kitchen complete with Gas Stove, Quartz Counters, ENERGY-STAR SS Appliances with Oversized Detach Garage. The living area is highlighted by an elegant electric fireplace, adding warmth and coziness to the space. On the 2nd level, you’ll find a spacious master bdrm with ensuite, 2 additional generously sized bdrm, a 4-pc bath, and the convenience of upstairs laundry. The fully finished BSMT features 2 BDRM, a complete kitchen, full bath and 2nd laundry facilities, making it ideal for multi-generational living or a mortgage helper. Ideally located near the UofA, D/T, Schools, Parks & Transit etc. UNMISSABLE !!!!! (id:63267)
Home overview
- Heat type Forced air
- # total stories 2
- Has garage (y/n) Yes
- # full baths 3
- # half baths 1
- # total bathrooms 4.0
- # of above grade bedrooms 5
- Subdivision Westmount
- Directions 2096065
- Lot dimensions 324.86
- Lot size (acres) 0.0802718
- Building size 1891
- Listing # E4458271
- Property sub type Single family residence
- Status Active
- Laundry Measurements not available
Level: Lower - Utility 1.45m X 3.7m
Level: Lower - 2nd kitchen 3.28m X 3.58m
Level: Lower - Recreational room 3.28m X 3.22m
Level: Lower - 4th bedroom 3.1m X 3.05m
Level: Lower - 5th bedroom 2.97m X 3.05m
Level: Lower - Living room 4.88m X 7.07m
Level: Main - Dining room 3.5m X 3.94m
Level: Main - Kitchen 3.5m X 5.13m
Level: Main - Laundry Measurements not available
Level: Upper - 2nd bedroom 3.06m X 3.95m
Level: Upper - Primary bedroom 3.61m X 4.3m
Level: Upper - 3rd bedroom 3.27m X 3.38m
Level: Upper
- Listing source url Https://www.realtor.ca/real-estate/28879489/10963-129-st-nw-edmonton-westmount
- Listing type identifier Idx

$-2,080
/ Month

