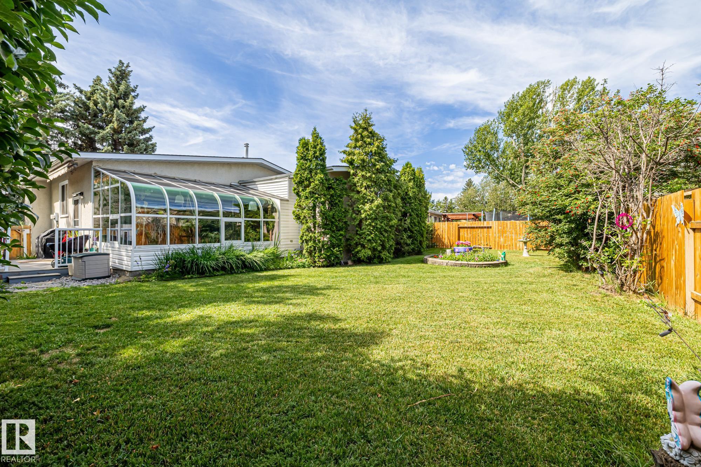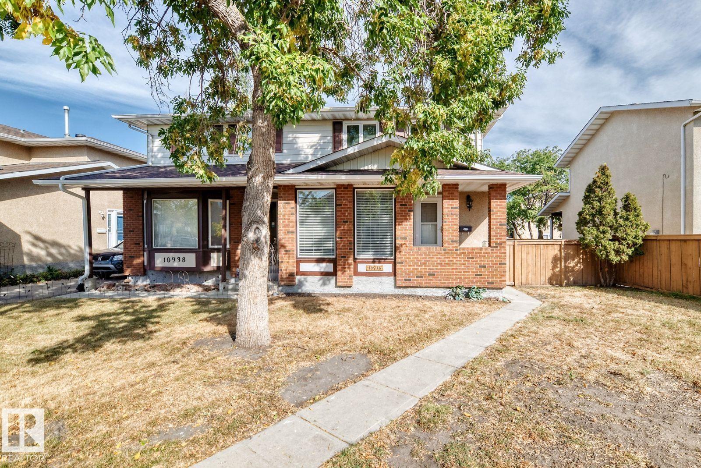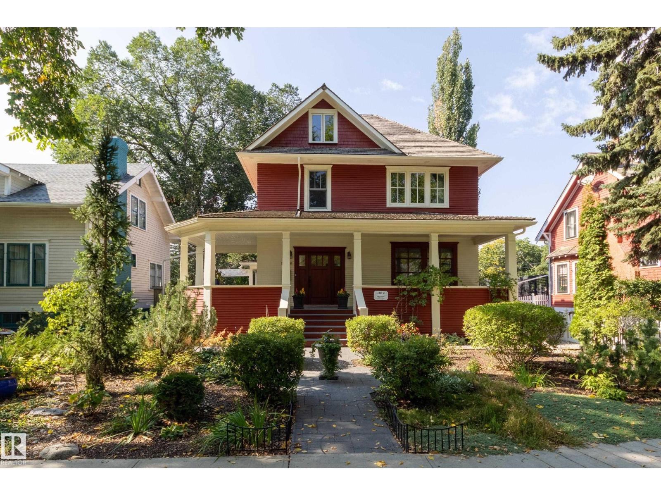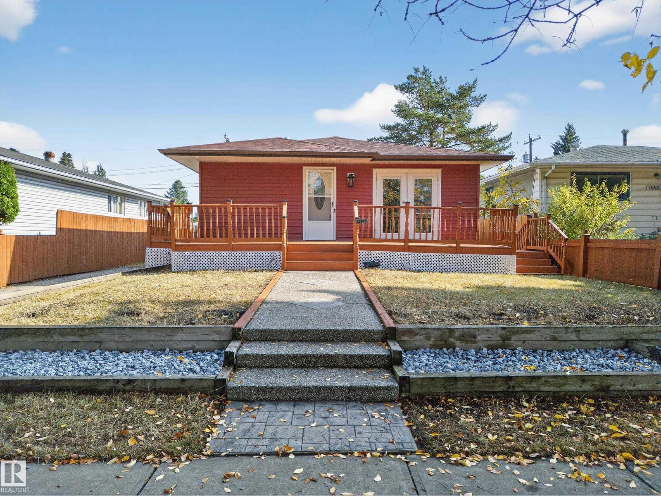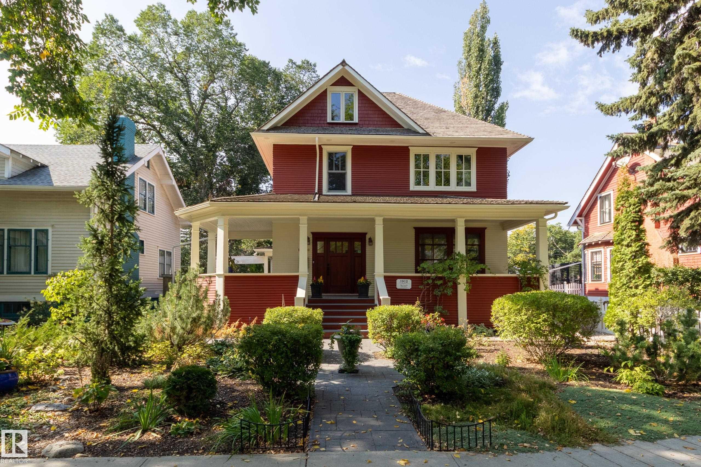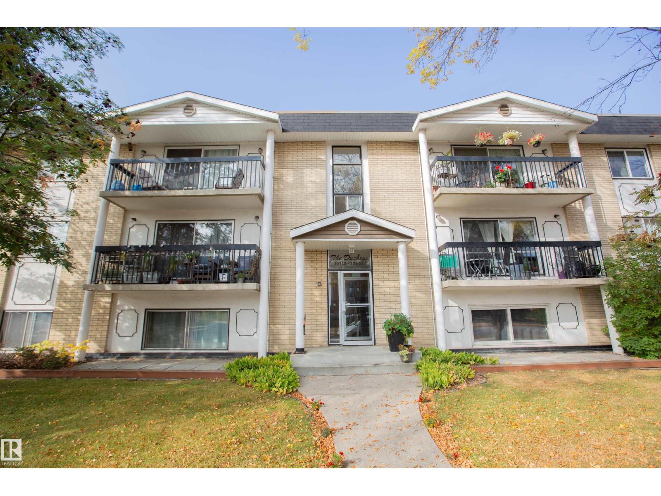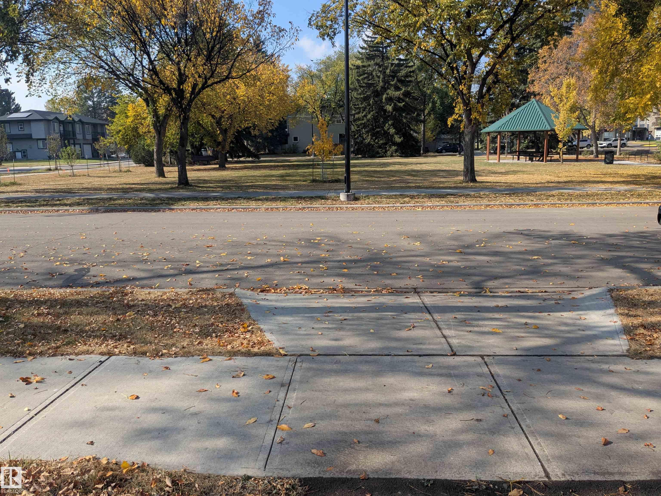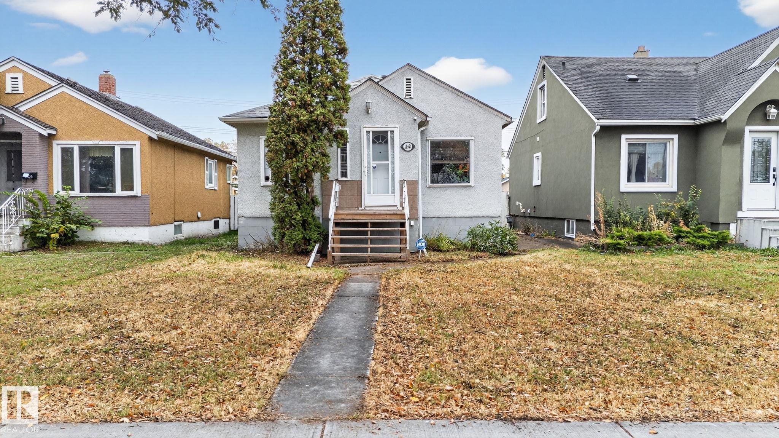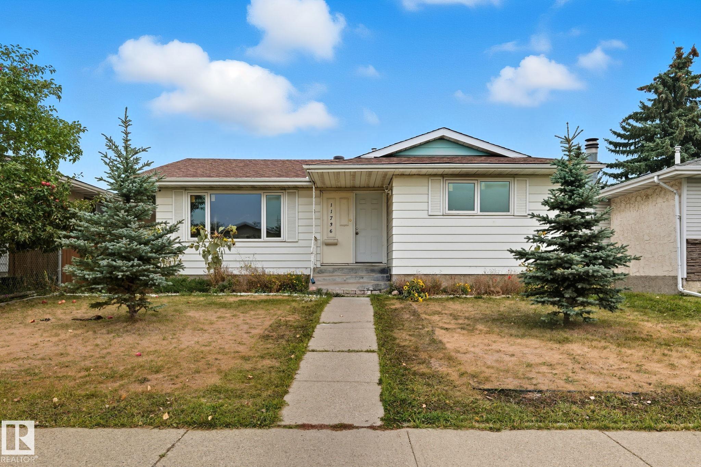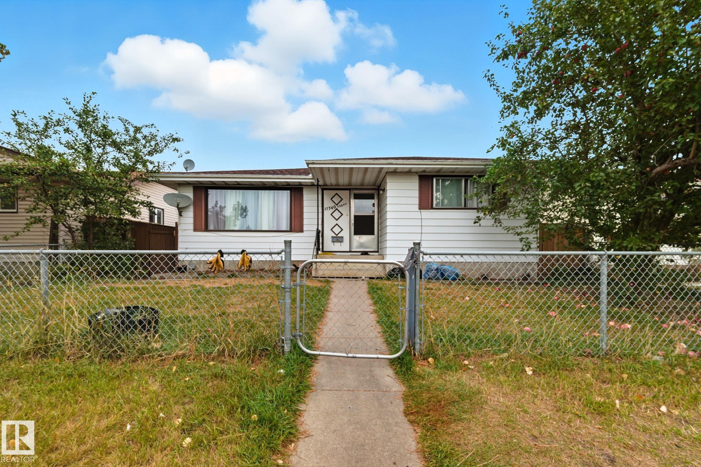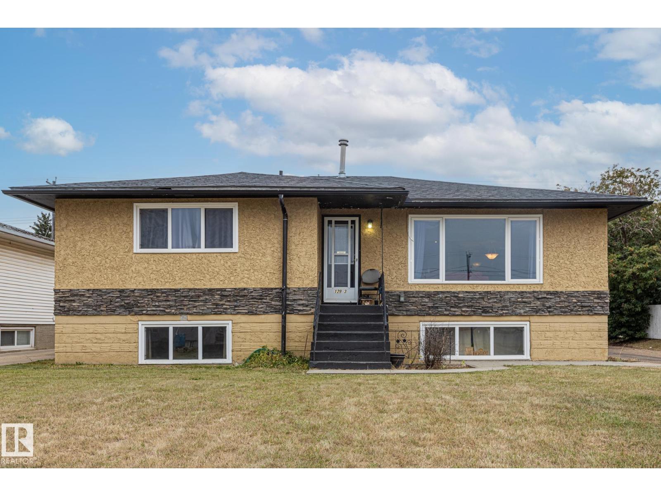
Highlights
Description
- Home value ($/Sqft)$364/Sqft
- Time on Housefulnew 4 hours
- Property typeSingle family
- StyleBungalow
- Neighbourhood
- Median school Score
- Lot size6,104 Sqft
- Year built1962
- Mortgage payment
RARE FIND in Killarney! This beautifully upgraded up/down duplex is perfect for extended families or INVESTORS. Sitting on a large lot in a mature neighborhood, this home offers 2 self-contained suites with private SEPARATE entrances, separate electrical panels, 2 furnaces, and separate laundry. Recent upgrades include newer windows, furnaces, HWT, and shingles—move-in ready with peace of mind. The bright main floor features a spacious living/dining area, updated kitchen with granite counters, stylish stone accents, and 3 bedrooms including a primary with its own ensuite. The lower suite offers an oak kitchen, 2 bedrooms, living room, office, and full bath. Each unit has their own double, HEATED, detached garage, privately partioned, with their own overhead doors. Enjoy the large fenced yard with patio, plus easy access to schools, parks, and major shopping. A versatile property with style, function, and income potential! (id:63267)
Home overview
- Heat type Forced air
- # total stories 1
- # parking spaces 8
- Has garage (y/n) Yes
- # full baths 2
- # half baths 1
- # total bathrooms 3.0
- # of above grade bedrooms 5
- Subdivision Killarney
- Lot dimensions 567.08
- Lot size (acres) 0.14012355
- Building size 1402
- Listing # E4460744
- Property sub type Single family residence
- Status Active
- 2nd kitchen 3.31m X 5.09m
Level: Basement - 4th bedroom 3.6m X 3.94m
Level: Basement - Utility 1.39m X 2.31m
Level: Basement - 5th bedroom 3.34m X 3.79m
Level: Basement - Laundry 2.98m X 4.62m
Level: Basement - Office 2.41m X 4.09m
Level: Basement - 2nd bedroom 3.7m X 3.03m
Level: Main - 3rd bedroom 3m X 4.1m
Level: Main - Dining room 3.16m X 2.81m
Level: Main - Living room 4.02m X 5.6m
Level: Main - Kitchen 5.18m X 4.02m
Level: Main - Primary bedroom 3.8m X 5.43m
Level: Main
- Listing source url Https://www.realtor.ca/real-estate/28949981/1290312905-96-st-nw-edmonton-killarney
- Listing type identifier Idx

$-1,359
/ Month

