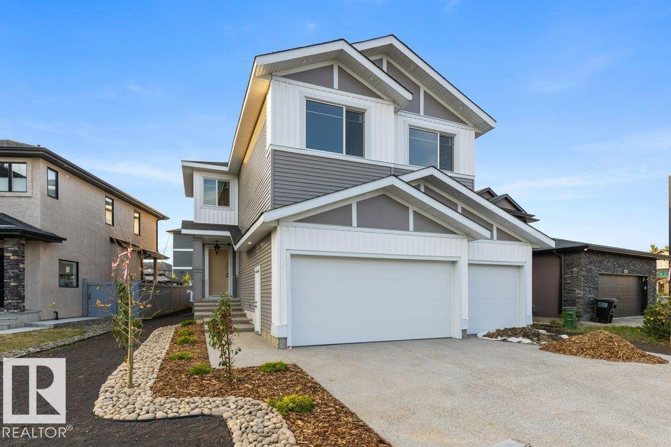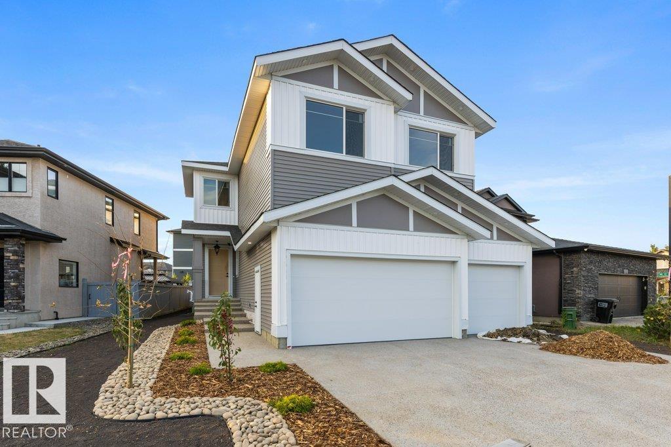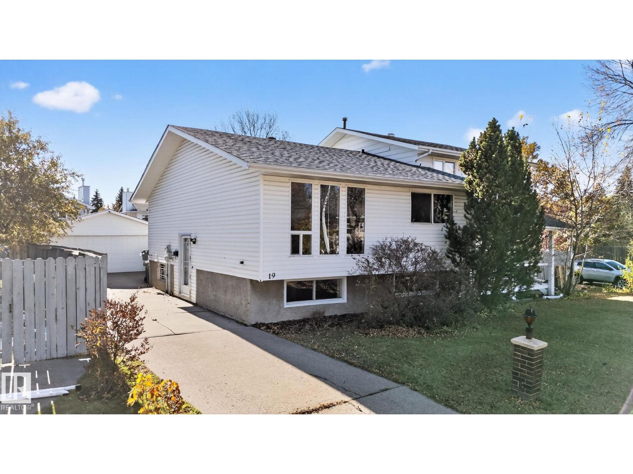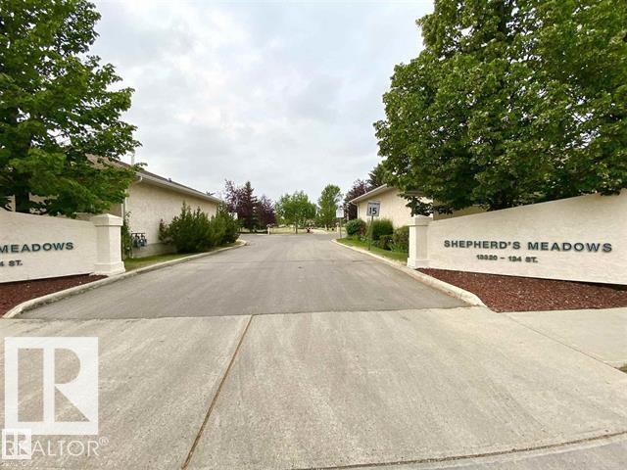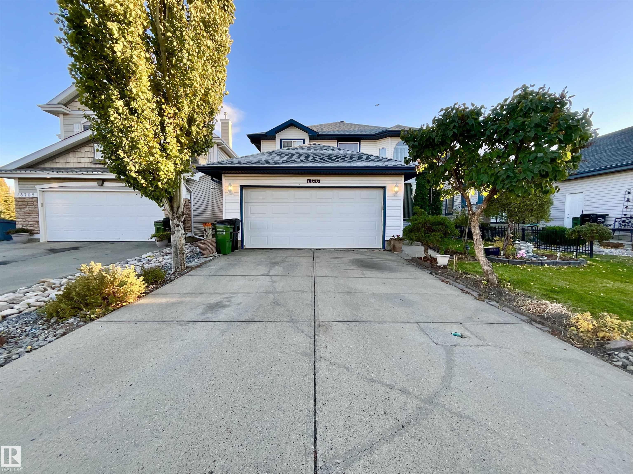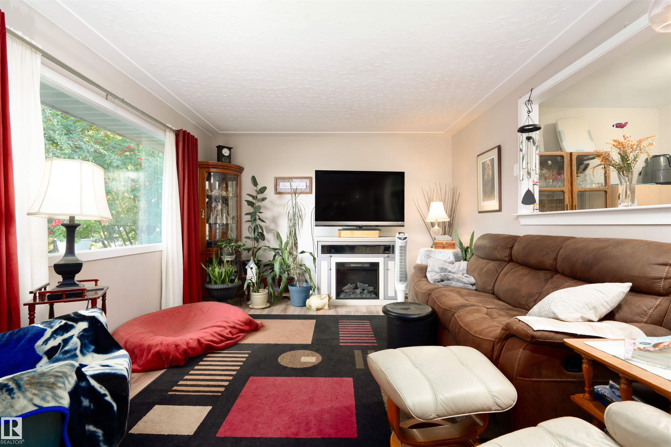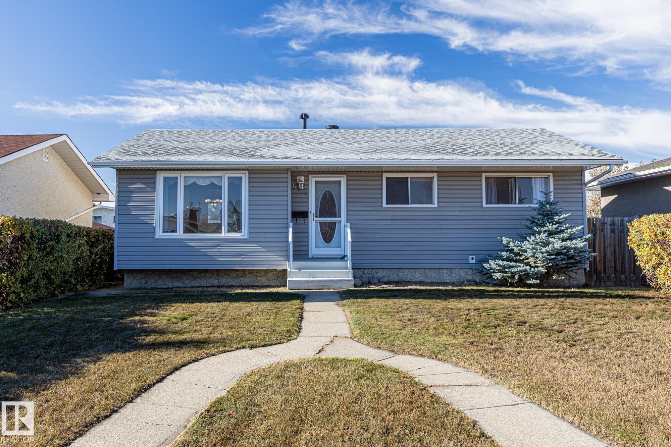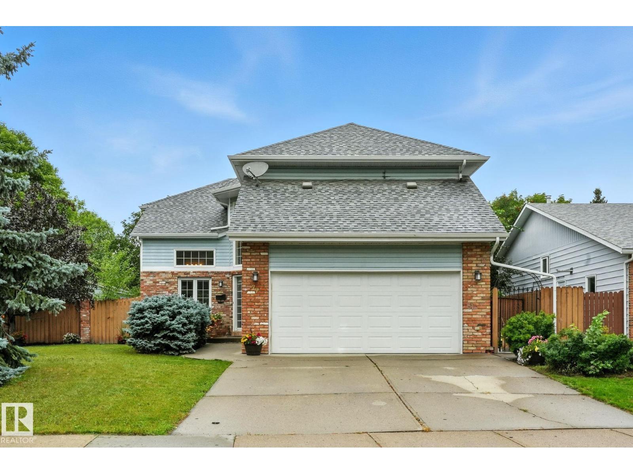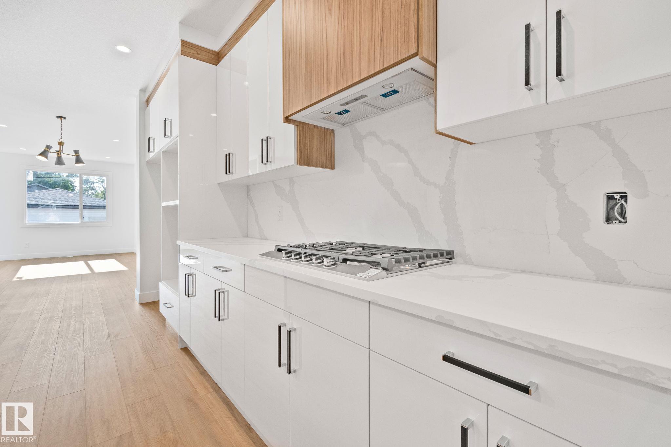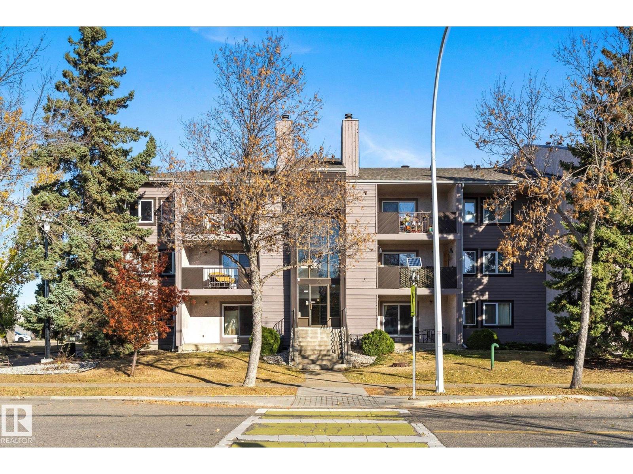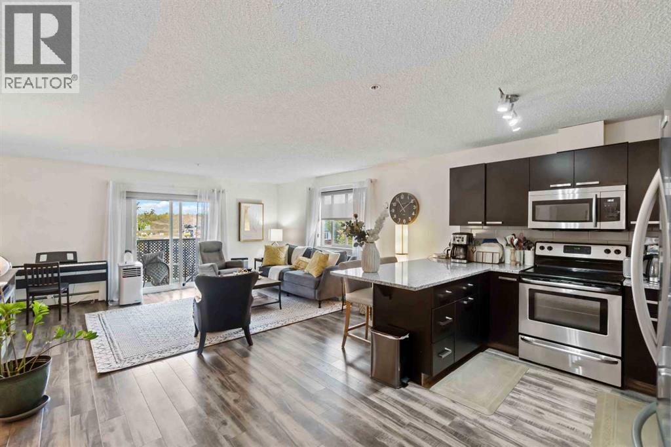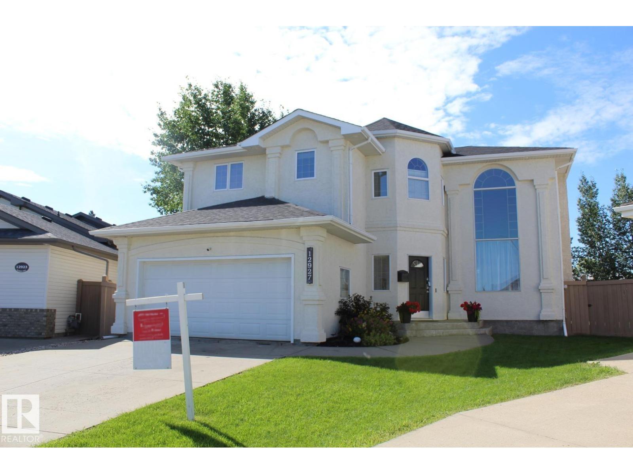
Highlights
Description
- Home value ($/Sqft)$295/Sqft
- Time on Houseful41 days
- Property typeSingle family
- Neighbourhood
- Median school Score
- Lot size8,556 Sqft
- Year built2001
- Mortgage payment
Gorgeous Custom Built home By Pompei, located in the well sought after community of Hudsonwith over 3075 sq ft of living spa. Great main floor plan, Features 6 Bedrooms and 3.5 bathrooms, soaring ceilings in this gorgeous living room, a gas FP and beautiful hardwood floors throughout. As well on the main there is a 2-piece powder room, a bedroom, laundry room, the island kitchen boasting stainless appliances, granite countertops with loads of cupboards, and a door leading to a fully fenced in HUGE, pie-shaped lot with a deck and stamped concrete patio with plenty of privacy. Upstairs features 4 spacious bedrooms, with the primary having a large walk-in closet, corner gas FP and a 4-piece en-suite, finishing off the upper level is a 4-piece family bath. Basement is fully developed with an additional bedroom, family room, a large bar area, a 4-piece guest bath, and tons of storage space. Comes with a double attached garage with a water hook up. What a great place to call home and is a real pleasure to show (id:63267)
Home overview
- Heat type Forced air
- # total stories 2
- Fencing Fence
- # parking spaces 4
- Has garage (y/n) Yes
- # full baths 3
- # half baths 1
- # total bathrooms 4.0
- # of above grade bedrooms 6
- Subdivision Hudson
- Lot dimensions 794.85
- Lot size (acres) 0.19640474
- Building size 2132
- Listing # E4456982
- Property sub type Single family residence
- Status Active
- 6th bedroom 3.58m X 3.04m
Level: Basement - Other 5.56m X 4.32m
Level: Basement - Utility 4.55m X 2.45m
Level: Basement - Family room 3.68m X 5.41m
Level: Basement - Storage 1.99m X 3.06m
Level: Basement - Living room 5.05m X 5.79m
Level: Main - Dining room 2.28m X 4.52m
Level: Main - Kitchen 3.63m X 4.62m
Level: Main - Laundry 2.27m X 1.75m
Level: Main - 5th bedroom 3.06m X 3.84m
Level: Main - 2nd bedroom 2.93m X 3.88m
Level: Upper - 3rd bedroom 2.88m X 3.88m
Level: Upper - Primary bedroom 4.79m X 4.42m
Level: Upper - 4th bedroom 3.06m X 3.84m
Level: Upper
- Listing source url Https://www.realtor.ca/real-estate/28840331/12927-hudson-wy-nw-edmonton-hudson
- Listing type identifier Idx

$-1,680
/ Month

