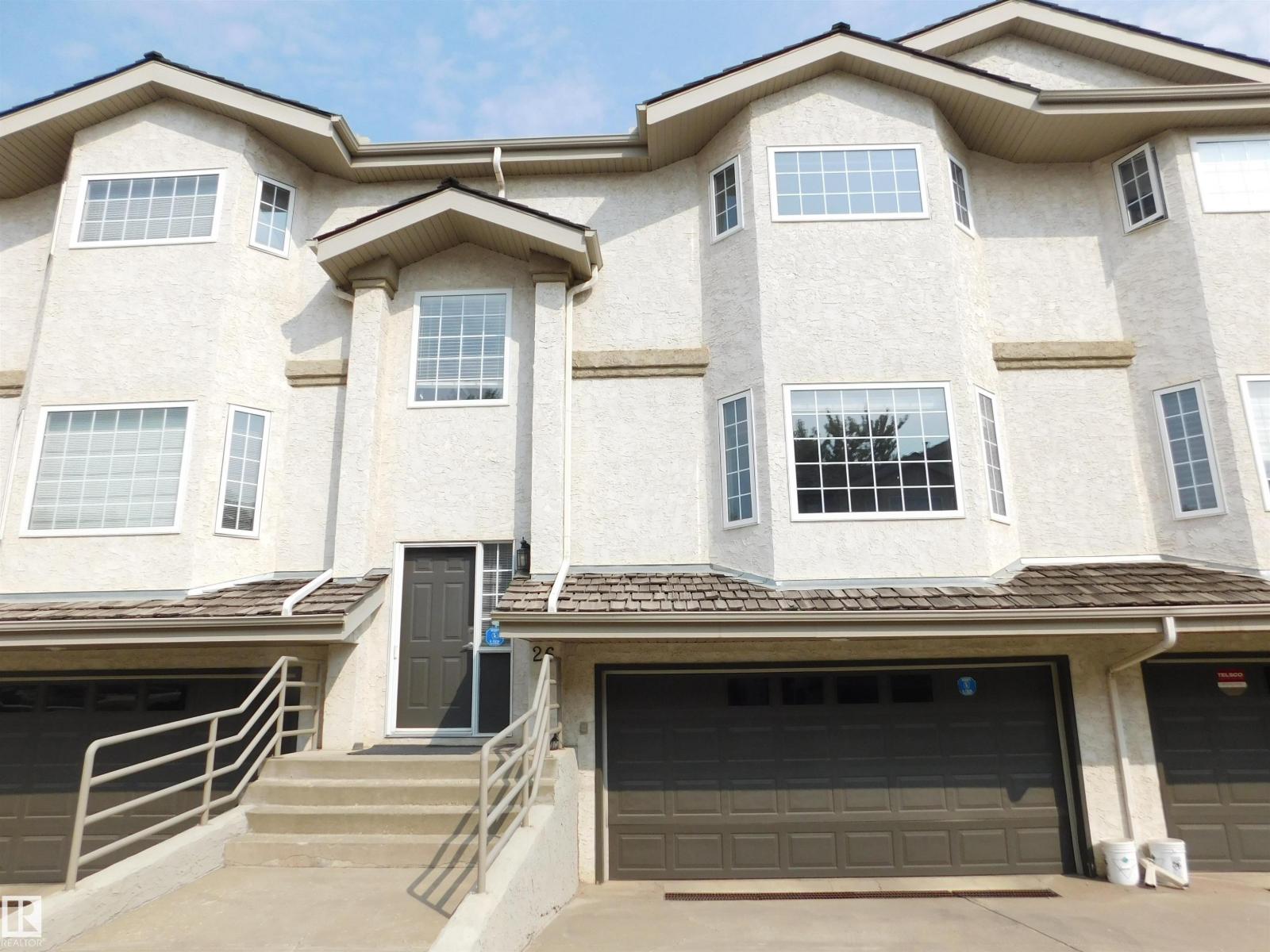This home is hot now!
There is over a 80% likelihood this home will go under contract in 15 days.

Gorgeous Executive Townhouse with loads of Upgrades in a Desirable Carter Crest neighborhood. Fantastic location close to Anthony Henday, Whitemud, Transit, walking distance to Terwillegar Rec Centre and it is READY TO MOVE IN. This beautifully updated 1551 sqft townhouse offers 2 bedrooms both with ensuites, 3 bathrooms, and a double attached garage. The home boasts a main area that features a great size living room complete with fireplace, a cozy dining room, breakfast nook, oversized low maintenance deck as well as a beautiful updated kitchen with quartz counters & island, white kitchen cabinets and tiled backsplash. Upstairs features the laundry area and 2 bedrooms with ensuites, the primary with DOWNTOWN VIEW featuring a 5pc ensuite and walk-in closet. The lower level features attached double garage and a rec room & flex area with WALKOUT Basement access to large well landscaped yard and patio! This beautiful townhome is MOVE IN READY. Don't wait. Call this property home today! (id:63267)

