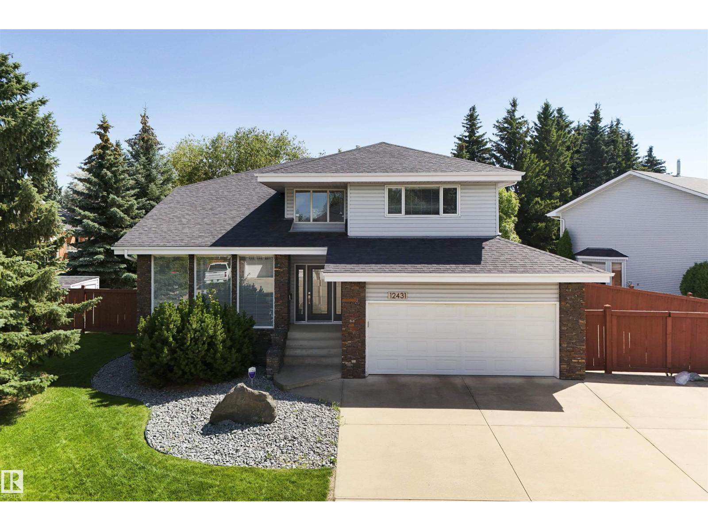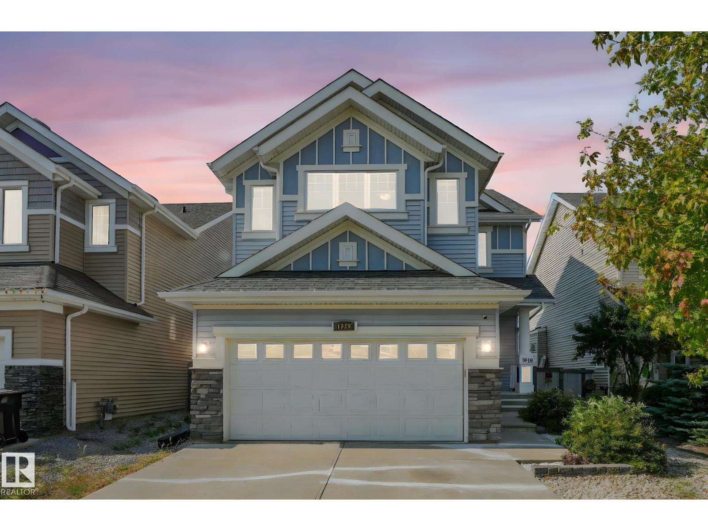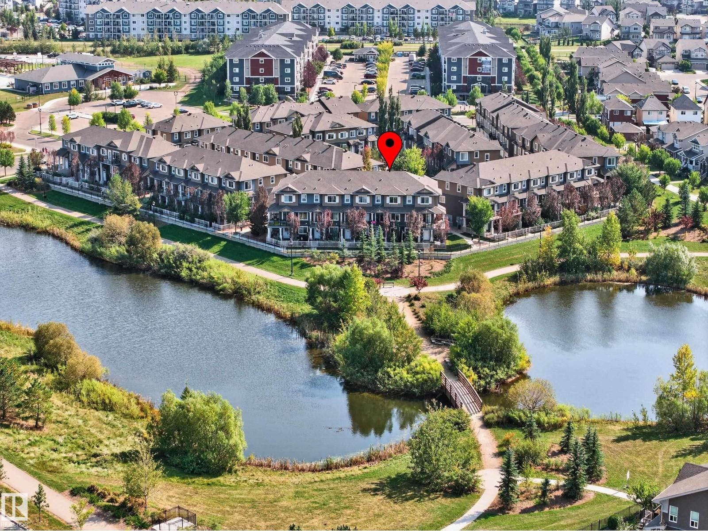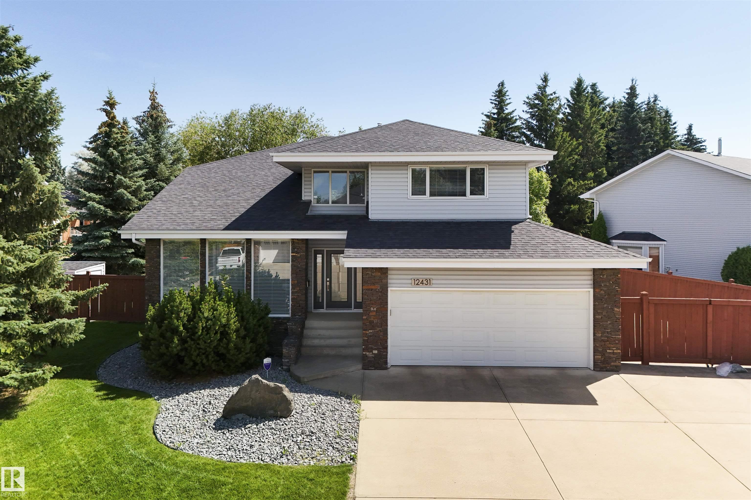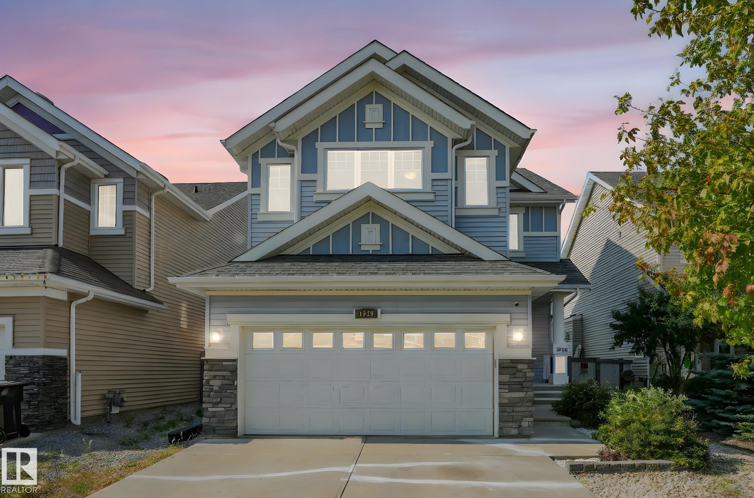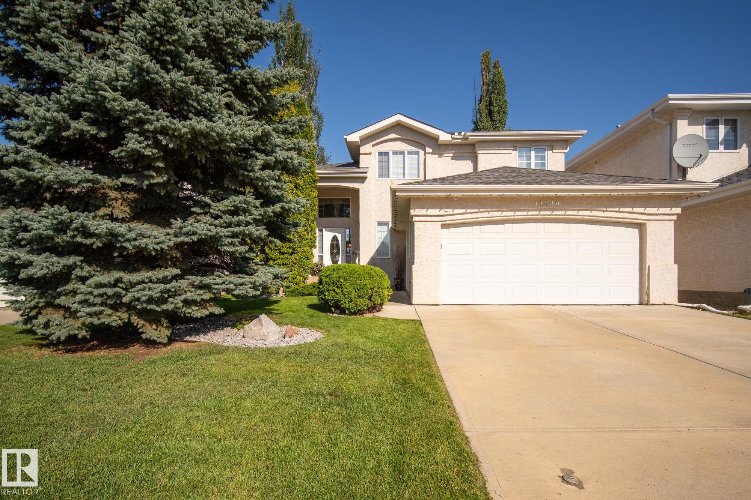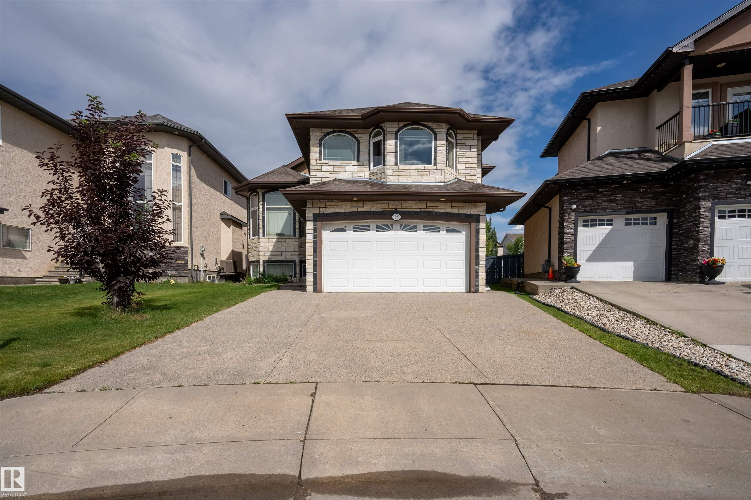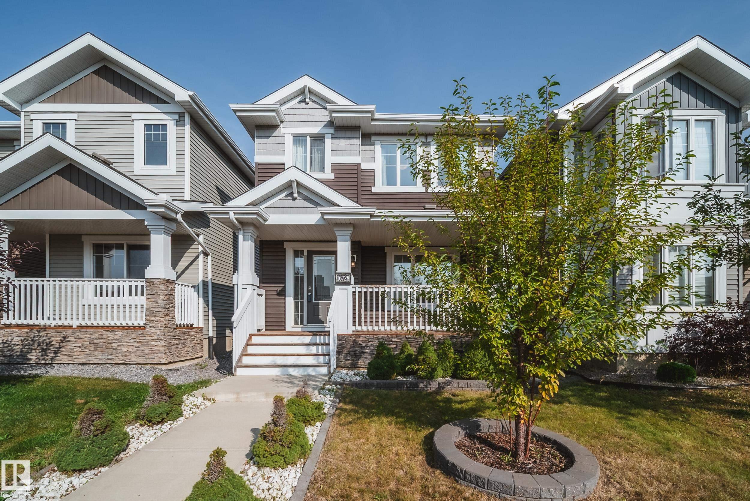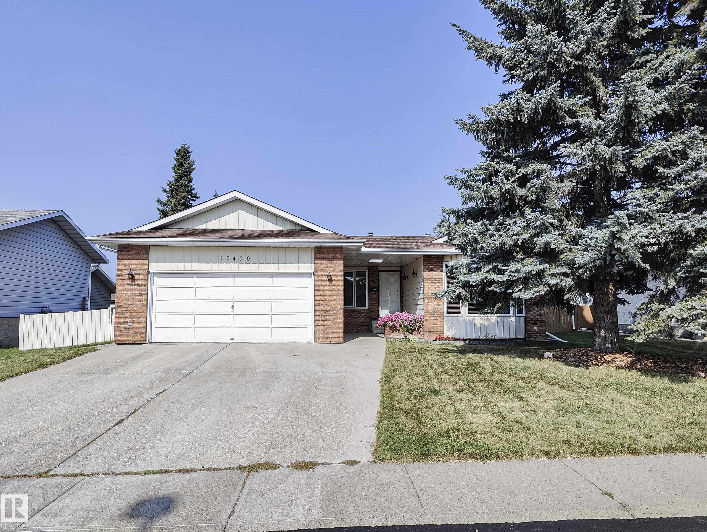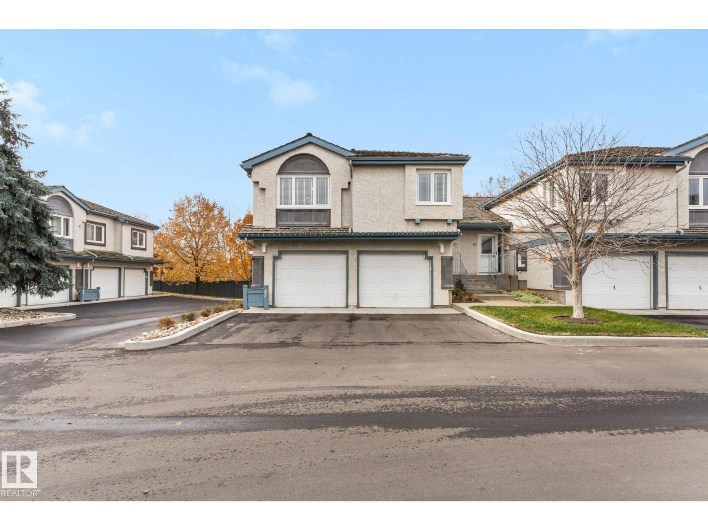- Houseful
- AB
- Edmonton
- Twin Brooks
- 13 Av Nw Unit 11570
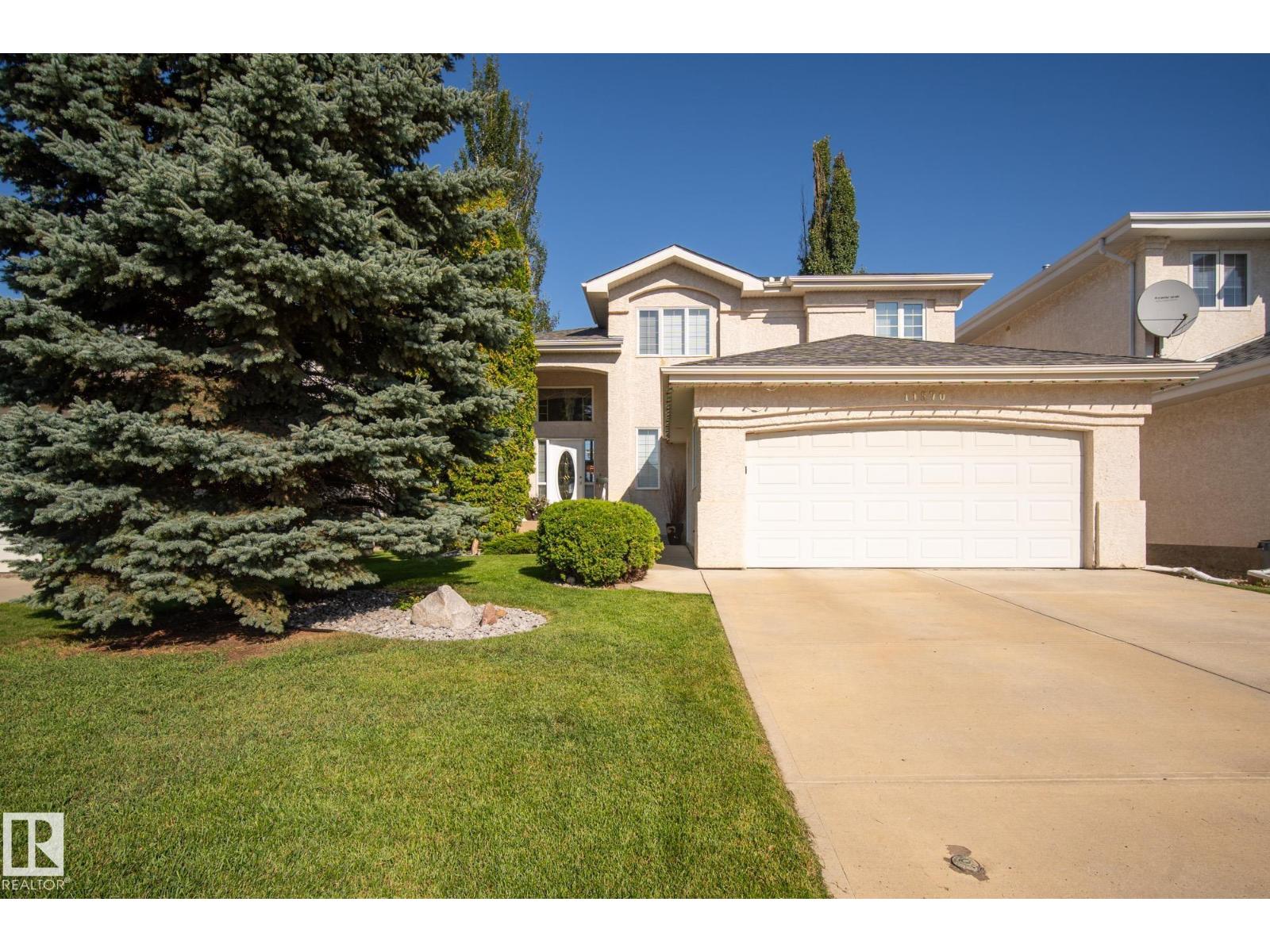
Highlights
Description
- Home value ($/Sqft)$300/Sqft
- Time on Housefulnew 1 hour
- Property typeSingle family
- Neighbourhood
- Median school Score
- Lot size5,363 Sqft
- Year built1996
- Mortgage payment
Welcome to Twin Brooks, where this beautifully maintained 2-storey has been cherished and carefully updated. Step into the foyer with soaring ceilings, a bright living room, formal dining area, and elegant staircase. The main floor also features a home office, cozy family room with gas fireplace, functional kitchen overlooking the backyard, and garden doors to a deck and gardener’s dream. Upstairs you’ll find three bedrooms, including a spacious primary with spotless four-piece ensuite, plus another full bath. The finished basement offers a fourth bedroom, three-piece bath, large recreation room with electric fireplace and ping-pong table, plus ample storage. Upgrades include windows, shingles, and A/C to name a few. Twin Brooks is one of Edmonton’s most sought-after communities with schools, shopping, parks, trails, and excellent transportation access. Pride of ownership and years of family care shine throughout—this could be your new home! (id:63267)
Home overview
- Cooling Central air conditioning
- Heat type Forced air
- # total stories 2
- Fencing Fence
- Has garage (y/n) Yes
- # full baths 3
- # half baths 1
- # total bathrooms 4.0
- # of above grade bedrooms 4
- Subdivision Twin brooks
- Lot dimensions 498.28
- Lot size (acres) 0.1231233
- Building size 2080
- Listing # E4458069
- Property sub type Single family residence
- Status Active
- Storage 2.74m X 2.66m
Level: Basement - Recreational room 4.55m X 7.27m
Level: Basement - Den 3.47m X 2.67m
Level: Basement - 4th bedroom 2.74m X 3.93m
Level: Lower - Kitchen 5.31m X 4.93m
Level: Main - Laundry 3.65m X 2.15m
Level: Main - Living room 3.66m X 4.1m
Level: Main - Office 2.74m X 3.4m
Level: Main - Dining room 3.49m X 3.66m
Level: Main - Family room 3.51m X 4.88m
Level: Main - Primary bedroom 4.76m X 4.31m
Level: Upper - 3rd bedroom 2.95m X 3.19m
Level: Upper - 2nd bedroom 3.13m X 3.4m
Level: Upper
- Listing source url Https://www.realtor.ca/real-estate/28873395/11570-13-av-nw-edmonton-twin-brooks
- Listing type identifier Idx

$-1,667
/ Month

