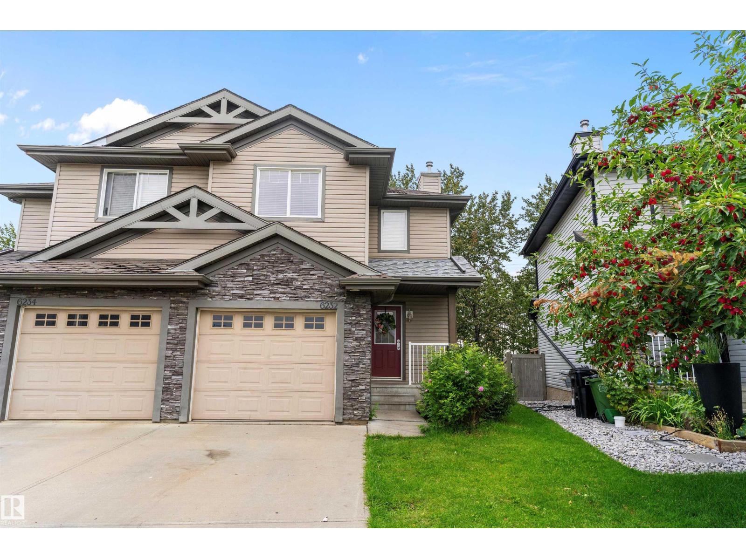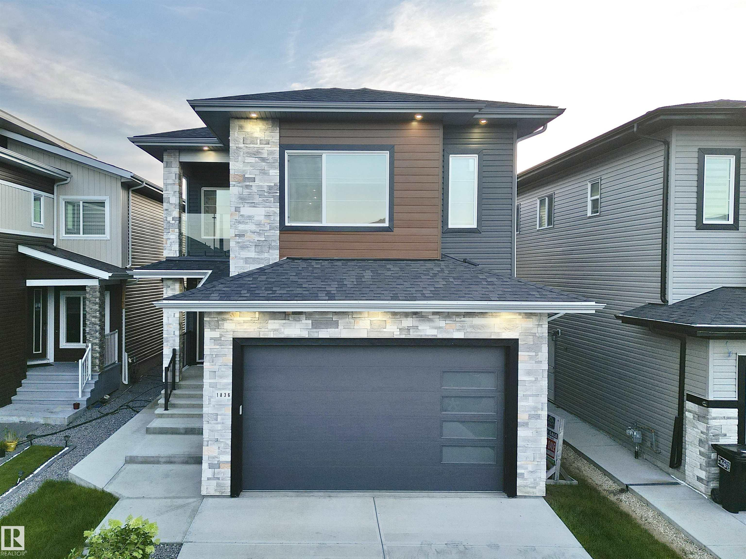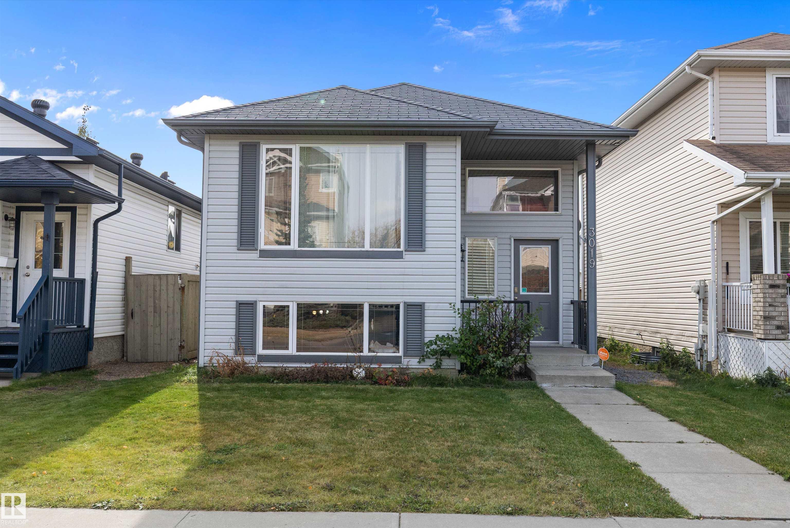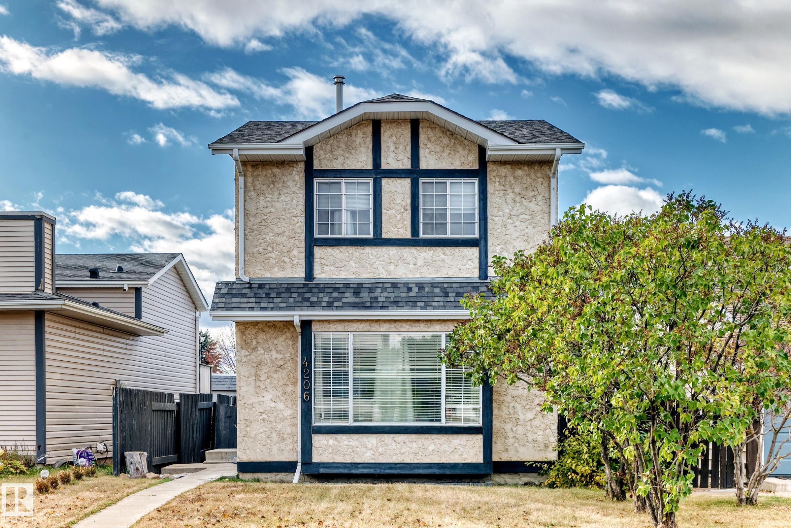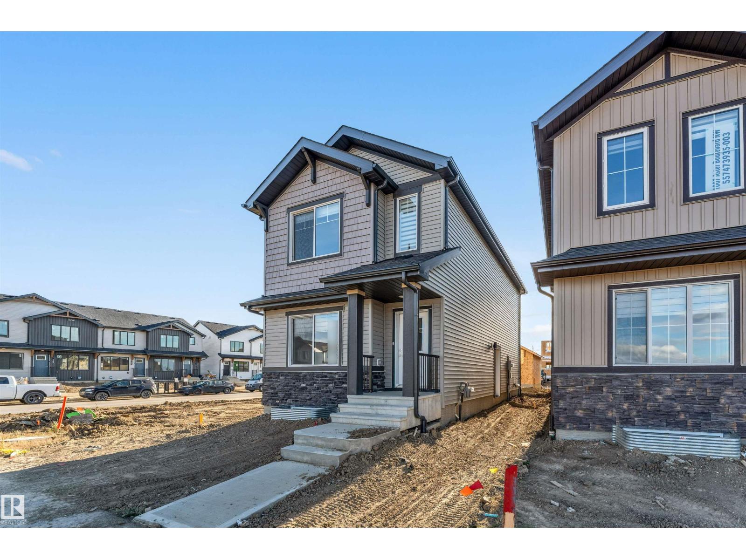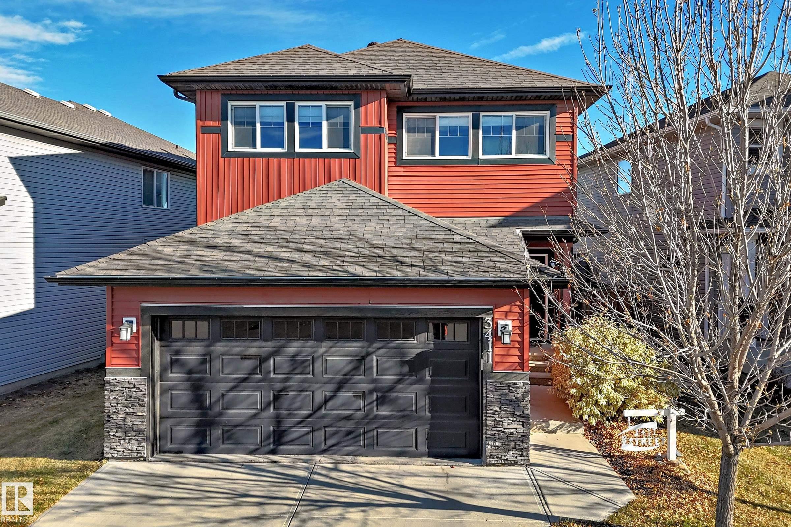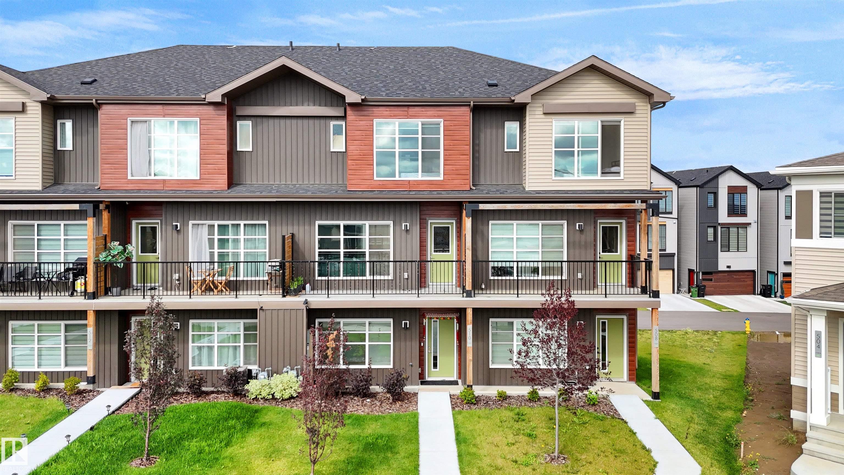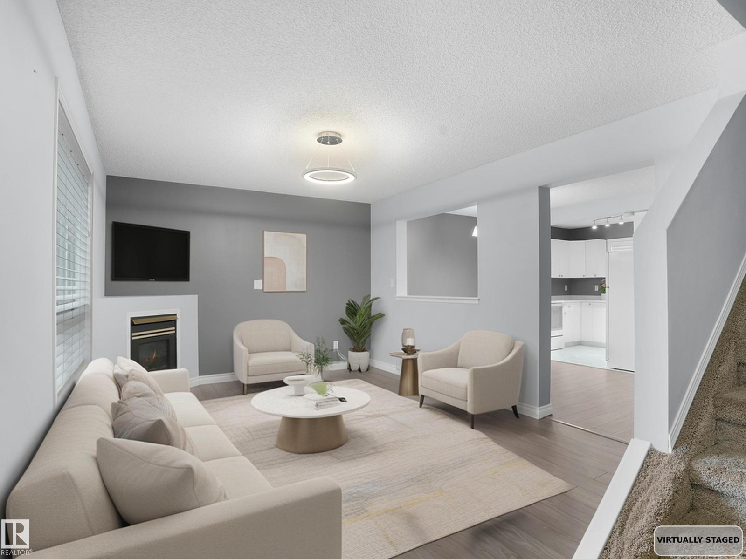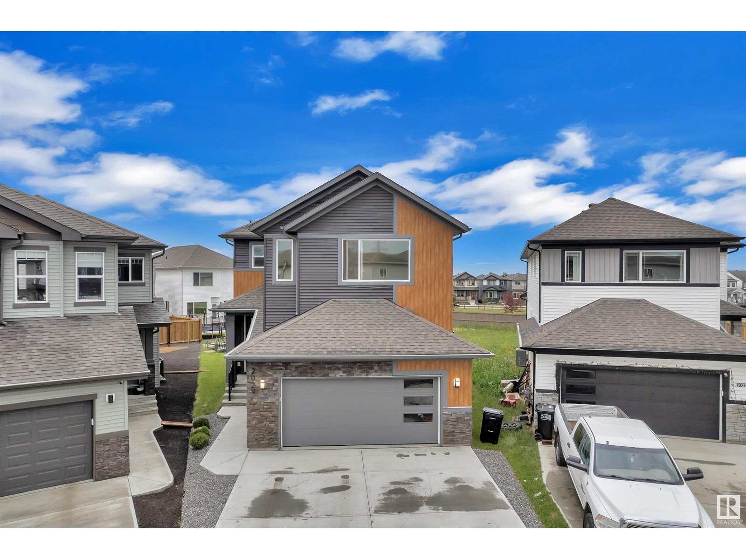
Highlights
Description
- Home value ($/Sqft)$302/Sqft
- Time on Houseful120 days
- Property typeSingle family
- Neighbourhood
- Median school Score
- Lot size7,499 Sqft
- Year built2023
- Mortgage payment
Welcome to this stunning Coventry-built 6 bedroom + Den home located in the popular neighborhood of Laurel. This impressive property has everything you could ask for, including a legal 2-bedroom suite, a spice kitchen, and a den or bedroom on the main floor, and 4 bedrooms upstairs with a large family room for additional living space.Convenience is key with a laundry room on the upper floor, making daily chores a breeze.The primary suite is a true oasis, featuring a 5-piece ensuite bathroom and a large walk-in closet for all your storage needs. You'll love retreating to this luxurious space after a long day.The spacious legal suite also has its own laundry facilities, perfect for an extended family. With high-end finishes and attention to detail throughout this home, it offers both style and functionality. This is a home you will never grow out of. Don't miss your chance to own this exceptional property in Laurel. (id:63267)
Home overview
- Heat type Forced air
- # total stories 2
- Has garage (y/n) Yes
- # full baths 3
- # half baths 1
- # total bathrooms 4.0
- # of above grade bedrooms 6
- Subdivision Laurel
- Lot dimensions 696.68
- Lot size (acres) 0.17214727
- Building size 2746
- Listing # E4443940
- Property sub type Single family residence
- Status Active
- 2nd kitchen 3.84m X 2.8m
Level: Basement - 6th bedroom 2.72m X 3.45m
Level: Basement - Recreational room 3.85m X 2.47m
Level: Basement - 5th bedroom 3.72m X 3.3m
Level: Basement - Den 2.71m X 2.75m
Level: Main - Dining room 4.08m X 3.05m
Level: Main - Kitchen 4.08m X 3.47m
Level: Main - Living room 4.17m X 5.92m
Level: Main - 2nd kitchen 2.93m X 2.25m
Level: Main - Laundry 2.87m X 2.36m
Level: Upper - Family room 6.41m X 3.662m
Level: Upper - 4th bedroom 3.02m X 3.89m
Level: Upper - Primary bedroom 4.1m X 4.31m
Level: Upper - 3rd bedroom 3.81m X 2.71m
Level: Upper - 2nd bedroom 3.81m X 2.72m
Level: Upper
- Listing source url Https://www.realtor.ca/real-estate/28511328/2029-13a-av-nw-edmonton-laurel
- Listing type identifier Idx

$-2,213
/ Month



