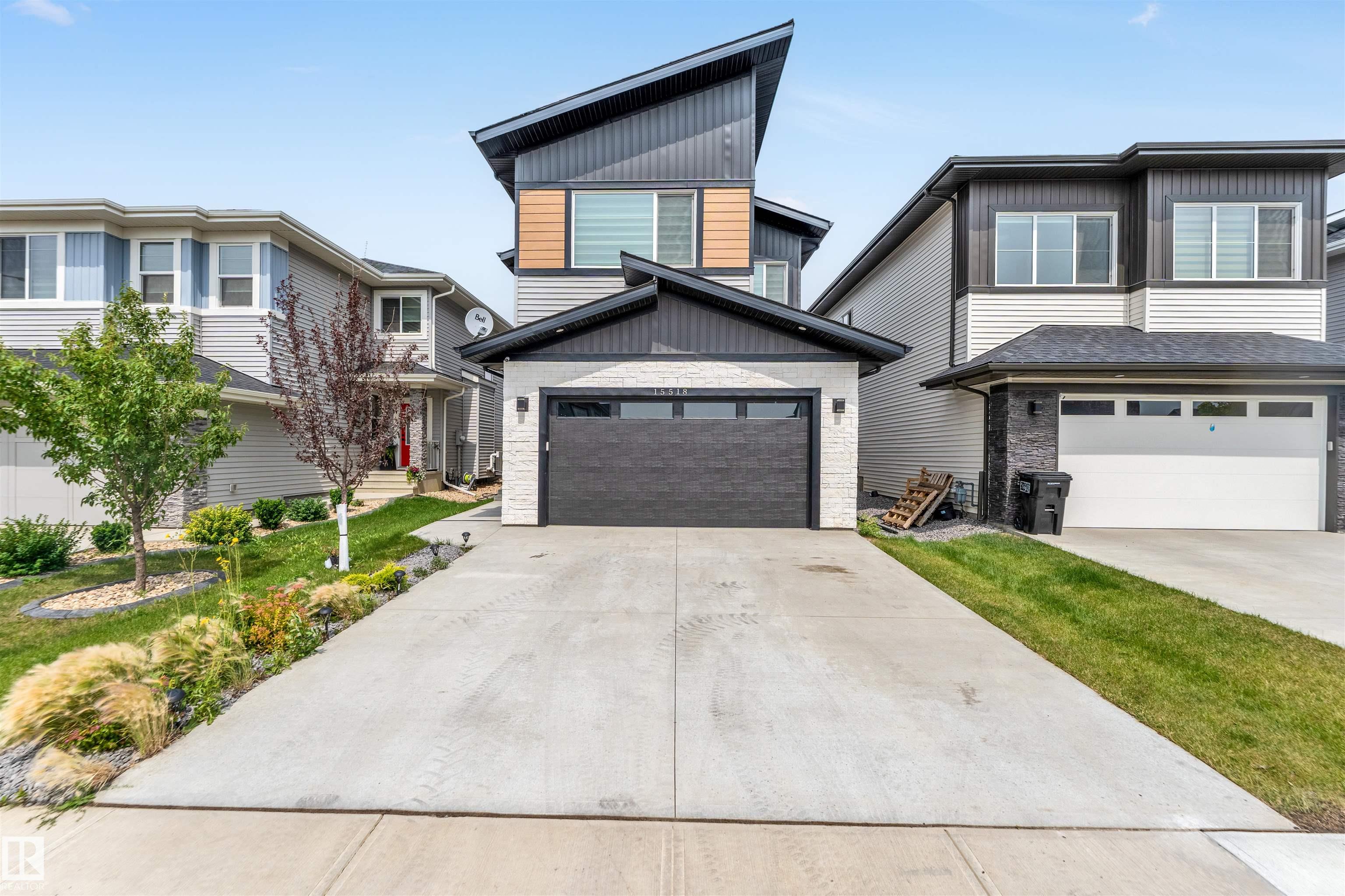- Houseful
- AB
- Edmonton
- Glenridding
- 13 Av Sw Unit 15518 Ave #a

Highlights
Description
- Home value ($/Sqft)$315/Sqft
- Time on Houseful60 days
- Property typeResidential
- Style2 storey
- Neighbourhood
- Median school Score
- Lot size4,021 Sqft
- Year built2023
- Mortgage payment
Welcome to this fully custom-built 2,319 SqFt single-family home in the desirable Glenridding community. Backing onto a park, this home offers privacy and scenic views. The main floor features a full bedroom and bathroom—ideal for guests or multigenerational living—as well as elegant tile flooring throughout. The open-concept kitchen includes built-in appliances, spice kitchen, waterfall island and fully custom cabinetry. Enjoy meals in cozy dinning nook with walkout to no neighbor backyard. Upstairs, you’ll find 3 spacious bedrooms, 2 full baths, and a bright bonus room with a feature wall. Indented ceilings in both the bonus room and master bedroom add a custom touch. Stay comfortable year-round with central air conditioning. Complete with a double attached garage, this home combines luxury and functionality in a prime location. Unfinished basement has SEPERATE side entry and has 3 large windows with 9 feet ceiling. House is walking distance to walking trails and golf course.
Home overview
- Heat type Forced air-1, natural gas
- Foundation Concrete perimeter
- Roof Asphalt shingles
- Exterior features Airport nearby, backs onto park/trees, fenced, golf nearby, landscaped, no back lane, playground nearby, schools, shopping nearby, see remarks
- Has garage (y/n) Yes
- Parking desc Double garage attached
- # full baths 3
- # total bathrooms 3.0
- # of above grade bedrooms 4
- Flooring Carpet, ceramic tile
- Appliances Air conditioning-central, dishwasher-built-in, dryer, garage opener, hood fan, oven-built-in, refrigerator, stove-countertop electric, stove-gas, washer, window coverings
- Interior features Ensuite bathroom
- Community features Air conditioner, carbon monoxide detectors, ceiling 9 ft., deck, detectors smoke, no smoking home, hrv system
- Area Edmonton
- Zoning description Zone 56
- Directions E0248335
- Lot desc Rectangular
- Lot size (acres) 373.58
- Basement information Full, unfinished
- Building size 2320
- Mls® # E4454346
- Property sub type Single family residence
- Status Active
- Bedroom 4 9.9m X 9.5m
- Master room 14m X 19m
- Other room 1 8.8m X 7.1m
- Bonus room 9.2m X 12.5m
- Bedroom 3 14.1m X 11.9m
- Kitchen room 11.2m X 12.3m
- Bedroom 2 12m X 11.8m
- Dining room 11.9m X 9.7m
Level: Main - Living room 9.9m X 9.5m
Level: Main
- Listing type identifier Idx

$-1,946
/ Month












