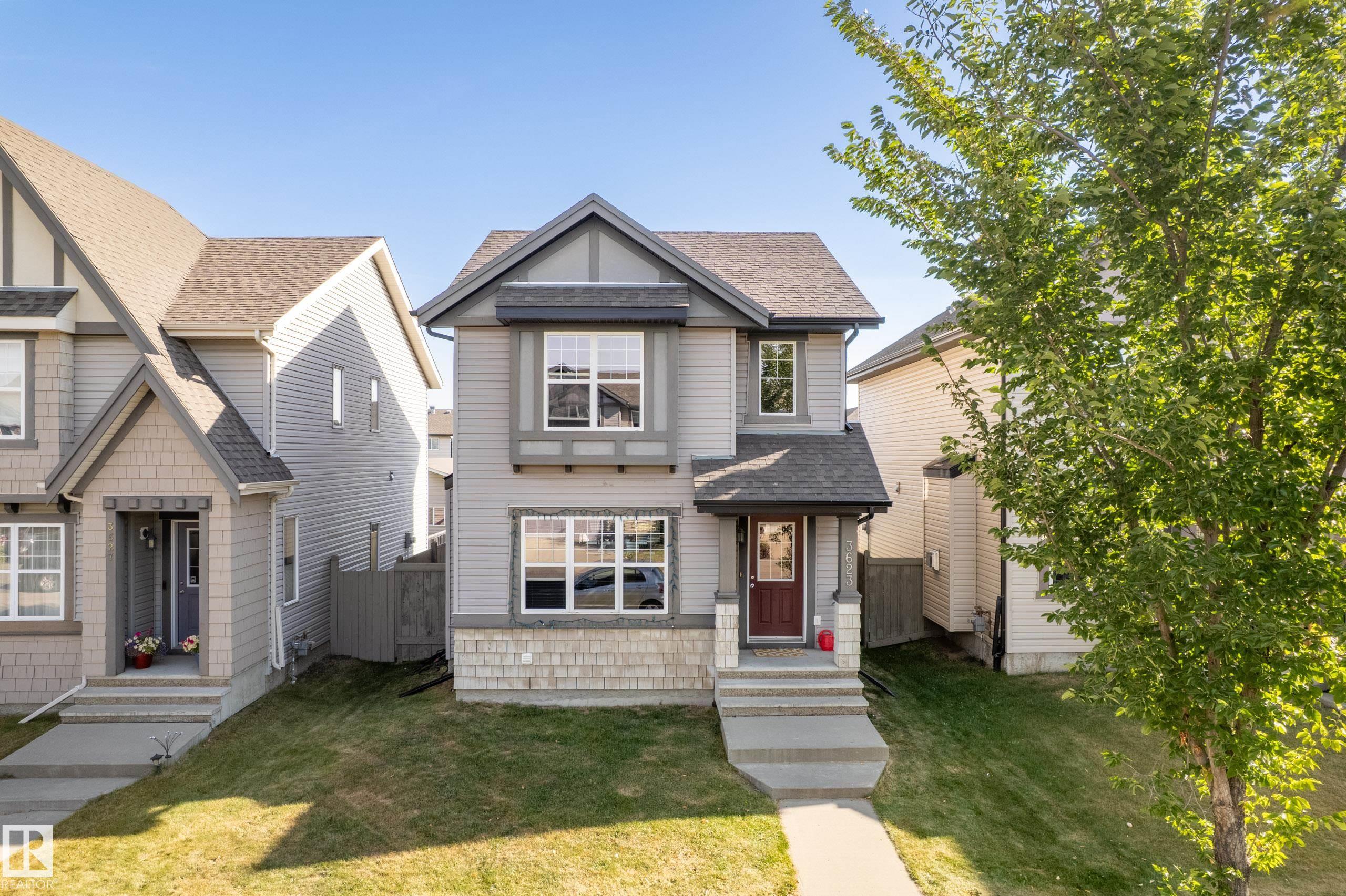This home is hot now!
There is over a 88% likelihood this home will go under contract in 15 days.

This isn’t just a house—it’s a story of care,comfort,and pride of ownership.Tucked into the sought-after community of Tamarack,this 3-bedroom,3.5-bath home has been lovingly maintained by its original owner and is ready for its next chapter.Step through the front door and you’ll immediately feel the warmth of a home designed for living.The main floor offers a bright and welcoming living space,a functional kitchen perfect for weeknight dinners or weekend entertaining,and a convenient half-bath.Upstairs is where this home truly shines: two spacious primary bedrooms,each with its own ensuite,creating the perfect setup for families,guests,or roommates who value privacy and comfort.The large rec room downstairs is ready to become whatever you need—a media space, gym,or playroom:while outside you’ll find a detached double garage and a yard just waiting for summer barbecues,gardening,or a quiet cup of coffee.All of this, in a location close to schools,parks,shopping,and transit,makes this beauty called home!

