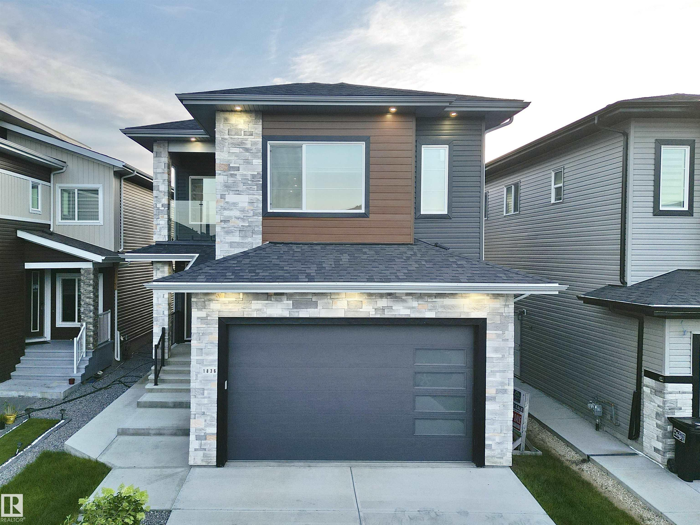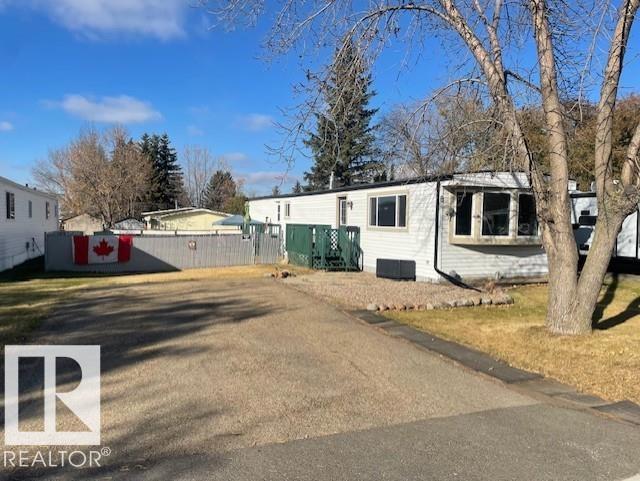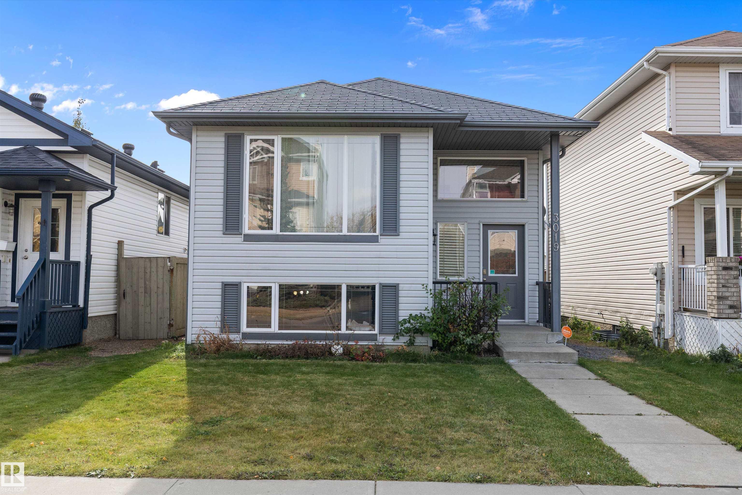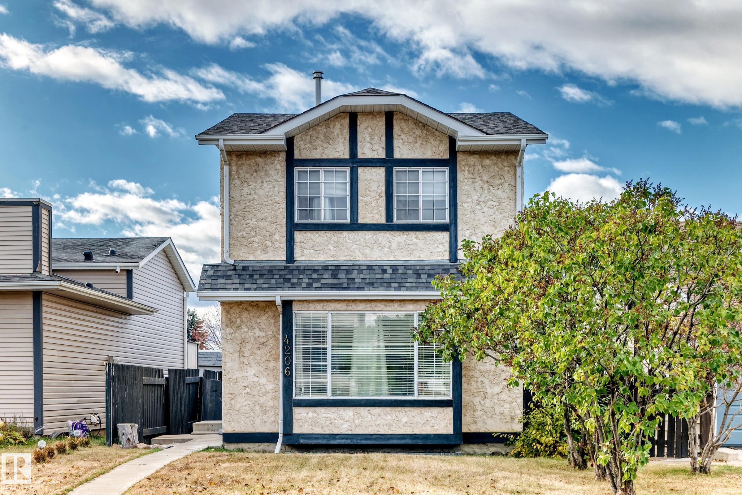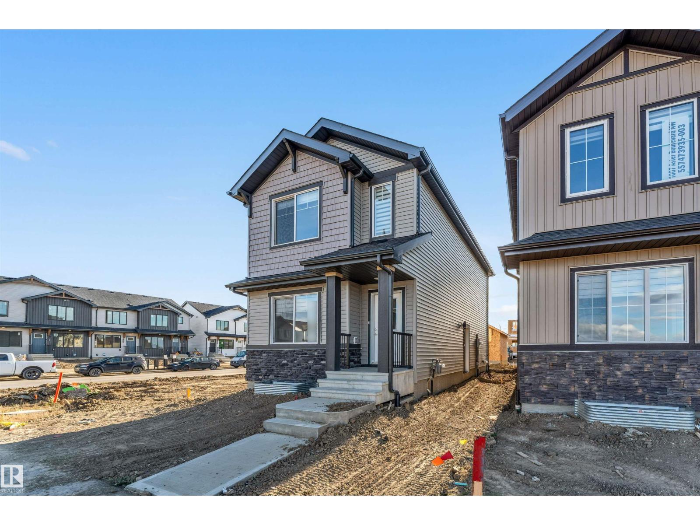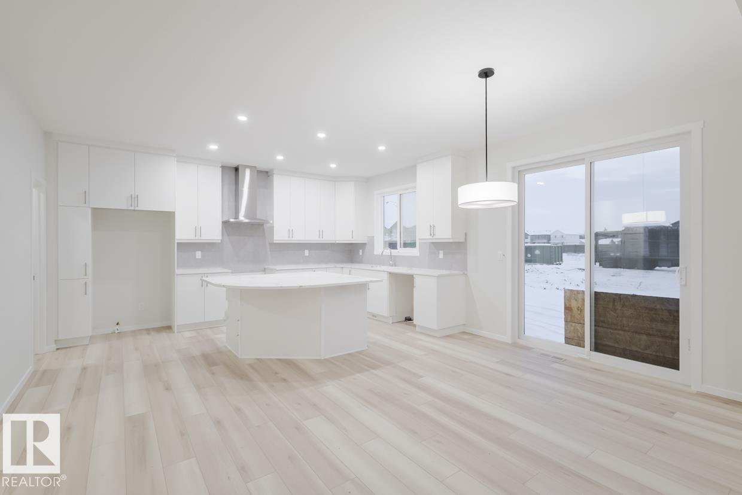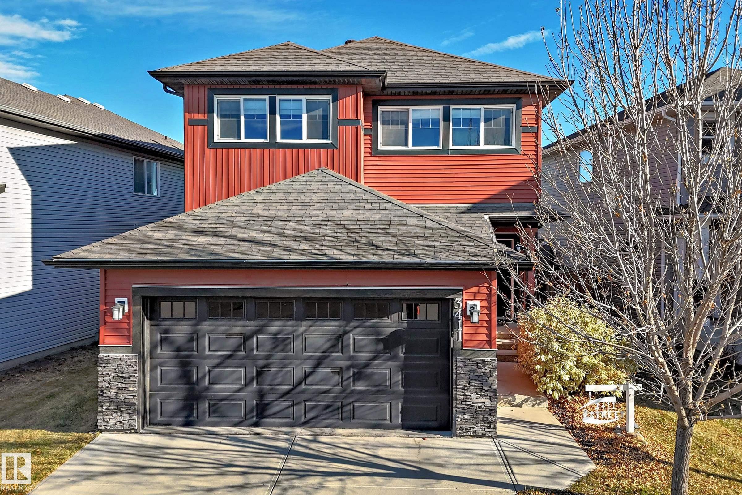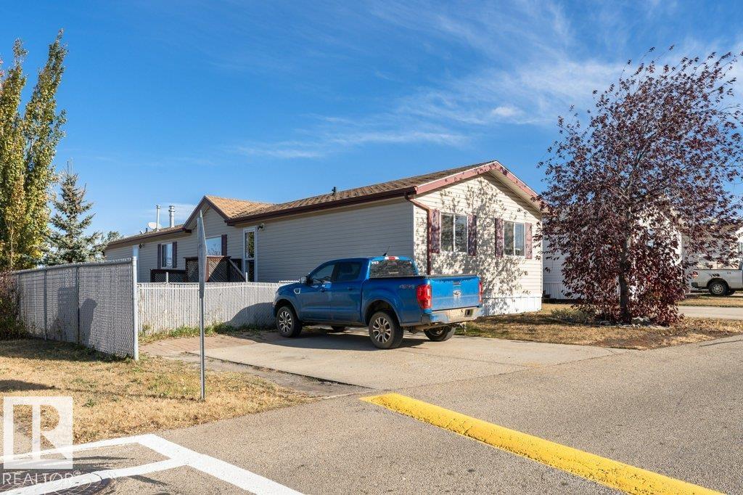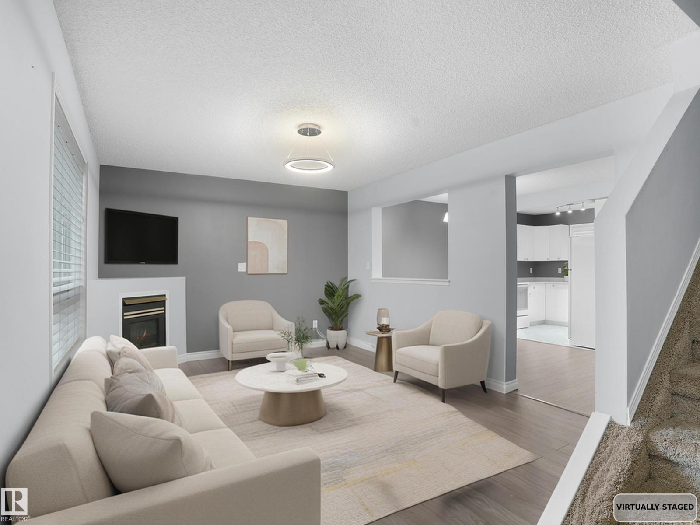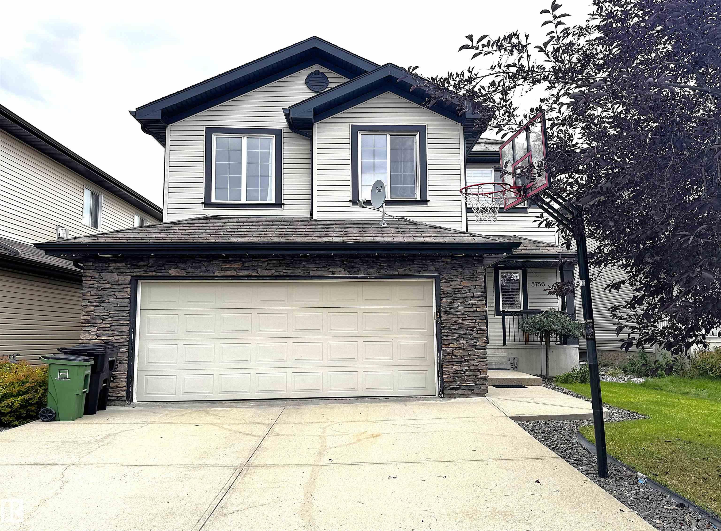
Highlights
Description
- Home value ($/Sqft)$296/Sqft
- Time on Houseful55 days
- Property typeResidential
- Style2 storey
- Neighbourhood
- Median school Score
- Lot size4,651 Sqft
- Year built2007
- Mortgage payment
Welcome to the community of Tamarack! This well-kept Landmark "Cambridge III" features 1877 sq. ft., three bedrooms, 2.5 baths, and a 2-storey layout with a large bonus room. The home is upgraded with ceramic flooring, hardwood, granite countertops, a high-efficiency furnace, and a hot water tank. The ensuite soaker tub and ceramic backsplash add a touch of luxury. The gas fireplace in the Great room and the double-attached drywalled garage, perfect for those cold Edmonton winters, add to the comfort. The basement is partly finished, with a bedroom and a full bath awaiting your ideas. The landscaped and fenced yard is a perfect outdoor retreat. This home has a west-facing backyard, backing onto a treed walking trail, making it an ideal fit for your lifestyle. Shopping, schools, public transportation, and plenty of other amenities are nearby. Make it Yours- Act Fast.
Home overview
- Heat type Forced air-1, natural gas
- Foundation Concrete perimeter
- Roof Asphalt shingles
- Exterior features Backs onto park/trees, fruit trees/shrubs, landscaped, playground nearby, public transportation, recreation use, schools, shopping nearby
- # parking spaces 4
- Has garage (y/n) Yes
- Parking desc Double garage attached
- # full baths 3
- # half baths 1
- # total bathrooms 4.0
- # of above grade bedrooms 4
- Flooring Carpet, ceramic tile, hardwood
- Appliances Dishwasher-built-in, dryer, fan-ceiling, garage control, garage opener, hood fan, humidifier-power(furnace), oven-microwave, refrigerator, stove-electric, washer
- Has fireplace (y/n) Yes
- Interior features Ensuite bathroom
- Community features Closet organizers, deck, detectors smoke, exterior walls- 2"x6", vinyl windows
- Area Edmonton
- Zoning description Zone 30
- Lot desc Rectangular
- Lot size (acres) 432.12
- Basement information Full, partially finished
- Building size 1877
- Mls® # E4454968
- Property sub type Single family residence
- Status Active
- Family room Level: Main
- Listing type identifier Idx

$-1,480
/ Month



