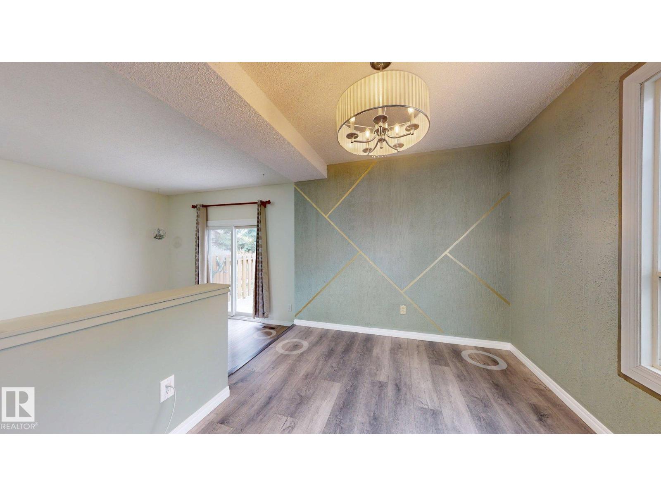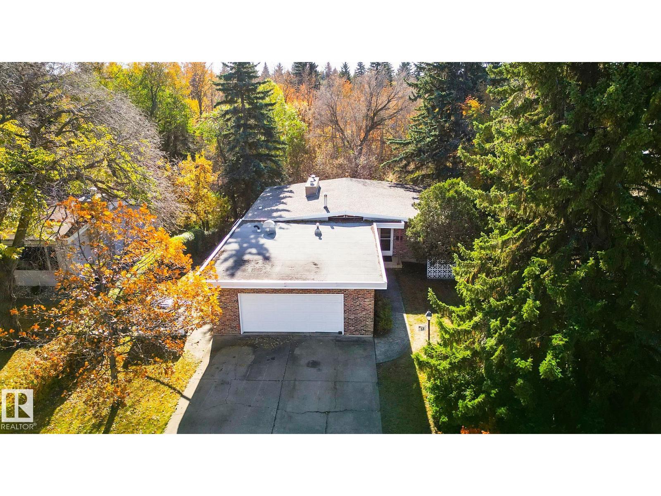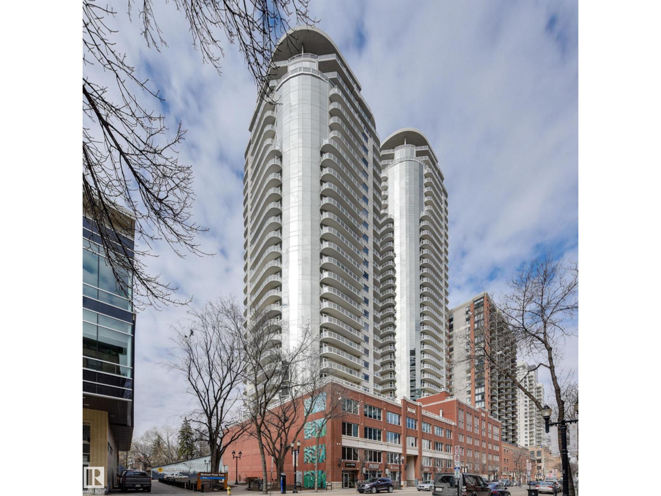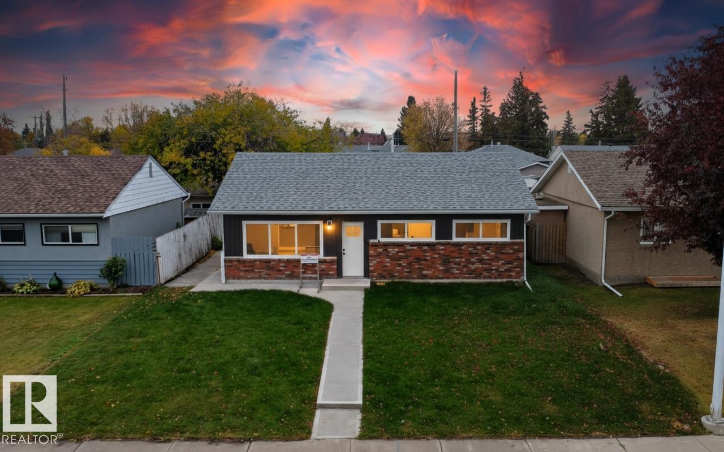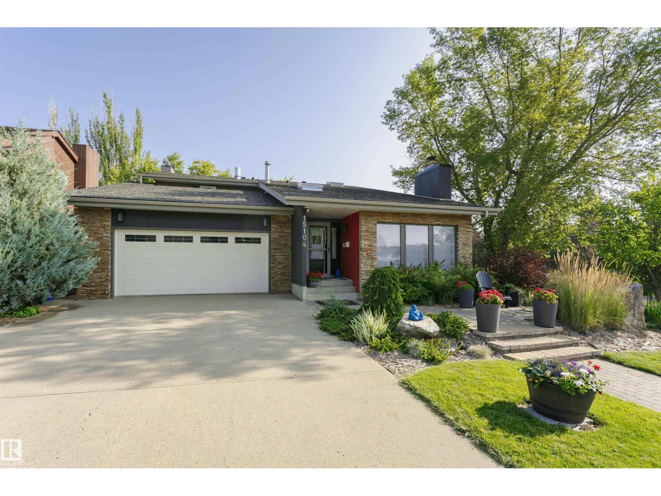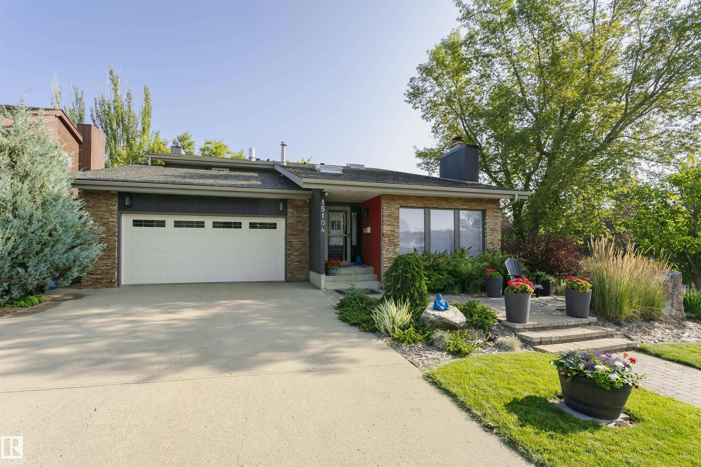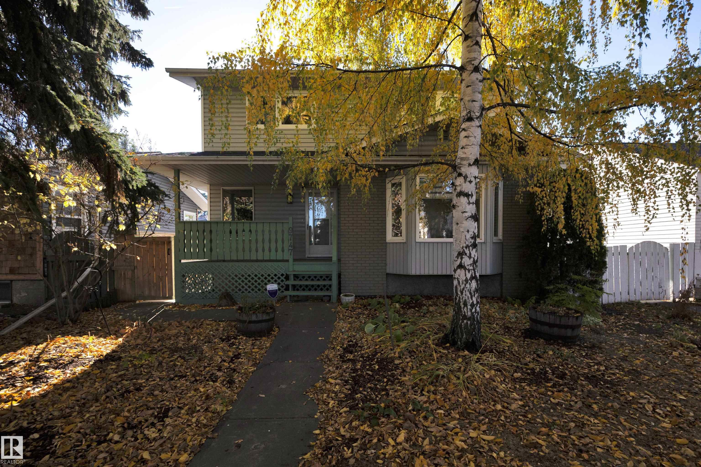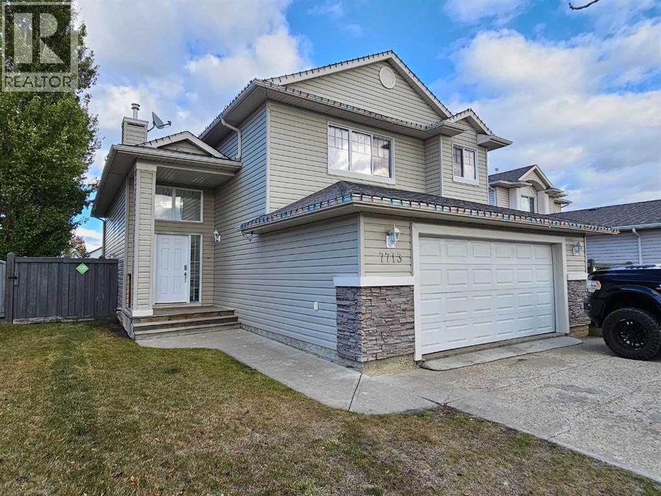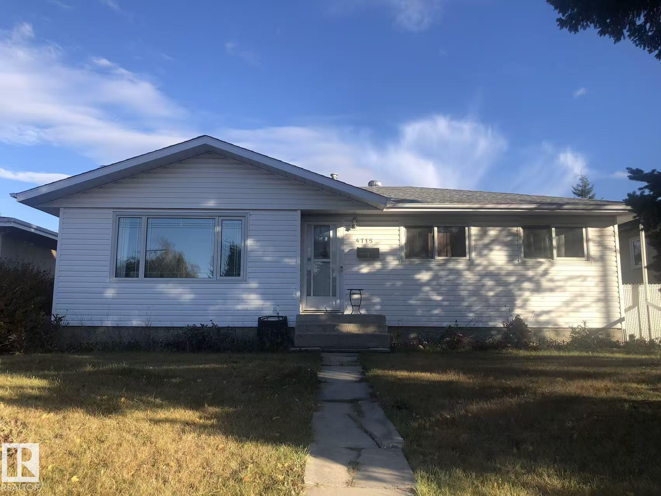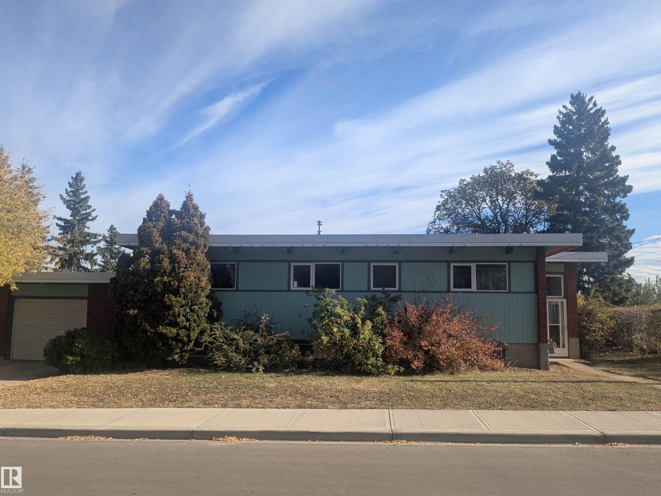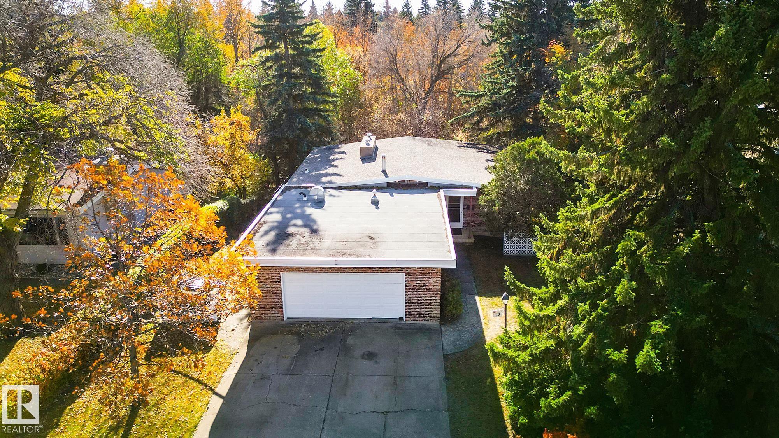
13 Valleyview Cr Cres NW
13 Valleyview Cr Cres NW
Highlights
Description
- Home value ($/Sqft)$1,144/Sqft
- Time on Housefulnew 8 hours
- Property typeResidential
- StyleBungalow
- Neighbourhood
- Median school Score
- Lot size9,479 Sqft
- Year built1965
- Mortgage payment
Valleyview Crescent - walk out bungalow features over 3,350 sq. feet of living space in one of the City's most prestigious areas, and is located steps away from the River Valley, with its views of the River and Downtown. Original owner Home backs onto the heavily treed Melton Ravine. Lot is 79' x 120'. Step inside to discover vaulted ceilings, massive stone fireplace, stunning views of the Ravine, 5 bedrooms & 4 bathrooms. The main level is 1,704 sq. feet in size. Living and dining room look out to the rear yard. Primary suite is large and has a 4 piece ensuite. 2nd bedroom too. Kitchen opens to a breakfast nook with an eating bar & room for Family meals. Step out to the raised balcony & you'll think you are in the Country. Main floor comes with a 2 piece bath & laundry room and access to the large 24' x 23' double attached garage. The lower level has a huge Recreation room with access to the outdoor patio and yard, 3 good sized bedrooms, a 3 & a 4 piece bath as well. Large utility room & storage area.
Home overview
- Heat type Forced air-2, natural gas
- Foundation Concrete perimeter
- Roof Asphalt shingles, epdm membrane
- Exterior features Backs onto park/trees, fenced, hillside, landscaped, no back lane, park/reserve, playground nearby, public transportation, ravine view, recreation use, schools, shopping nearby
- Has garage (y/n) Yes
- Parking desc Double garage attached
- # full baths 3
- # half baths 1
- # total bathrooms 4.0
- # of above grade bedrooms 5
- Flooring Carpet
- Appliances Dishwasher-built-in, dryer, garage opener, hood fan, stove-electric, washer, window coverings, refrigerators-two
- Has fireplace (y/n) Yes
- Interior features Ensuite bathroom
- Community features Intercom, patio
- Area Edmonton
- Zoning description Zone 10
- Elementary school Parkview
- High school Ross sheppard, st. f.x.
- Middle school Parkview
- Lot desc Rectangular
- Lot dimensions 79' wide x 120' deep
- Lot size (acres) 880.61
- Basement information Full, finished
- Building size 1704
- Mls® # E4462757
- Property sub type Single family residence
- Status Active
- Virtual tour
- Other room 3 92.2m X 62.6m
- Kitchen room 47.2m X 42.3m
- Bedroom 4 36.7m X 36.4m
- Master room 64.6m X 43.6m
- Bedroom 3 48.5m X 38.4m
- Other room 2 64.9m X 34.8m
- Bedroom 2 39m X 38.7m
- Other room 1 45.9m X 36.7m
- Living room 81m X 59m
Level: Main - Dining room Level: Main
- Listing type identifier Idx

$-5,200
/ Month

