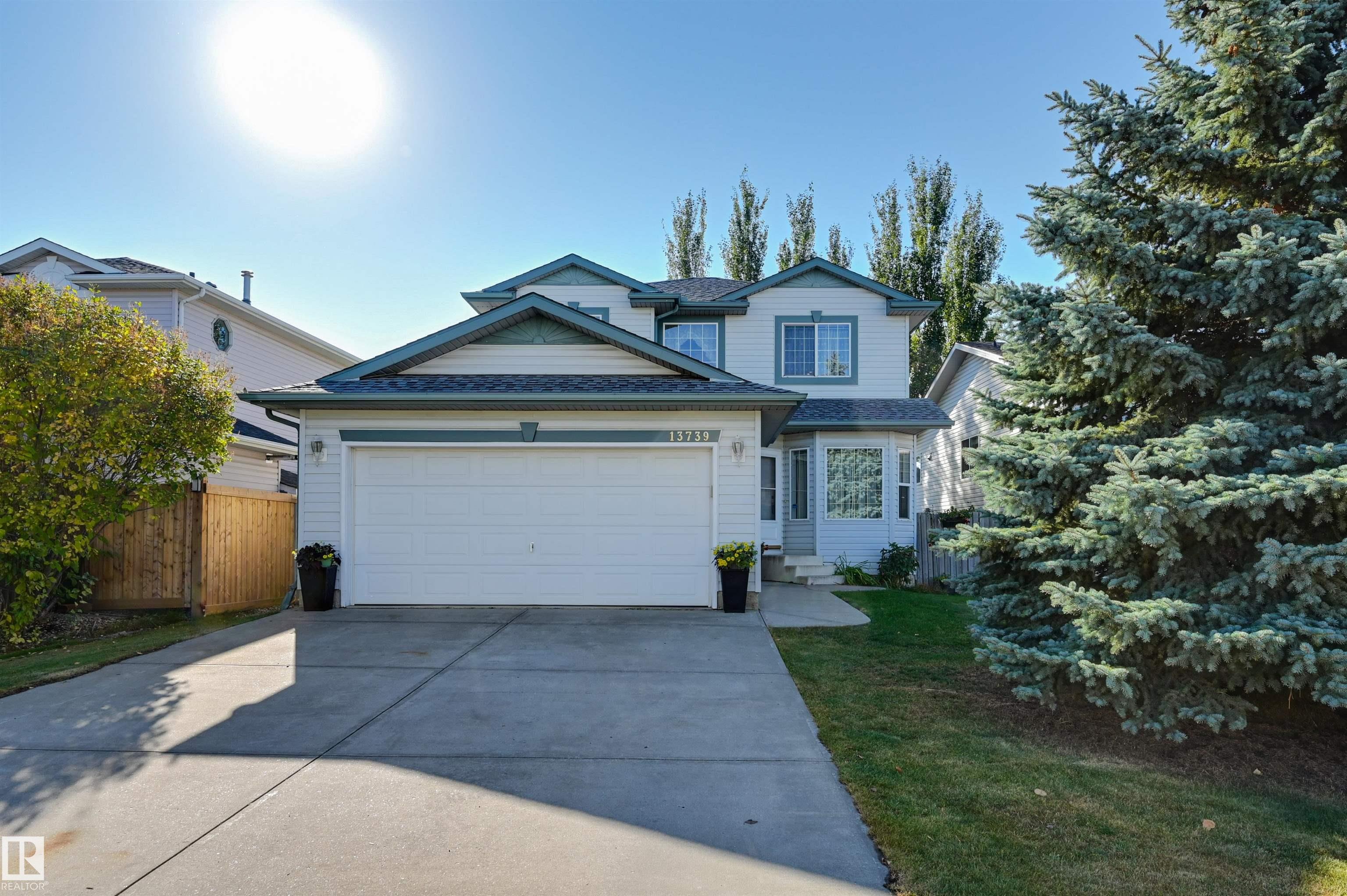This home is hot now!
There is over a 83% likelihood this home will go under contract in 15 days.

Welcome to this charming 2-storey home in the family-friendly community of Athlone! Step inside to find a spacious open-concept kitchen with plenty of cabinet and counter space for all of our culinary needs, a pantry for extra storage, and a cozy living room complete with a gas fireplace, perfect for movie nights this upcoming winter season. Upstairs, you’ll find the primary bedroom with a walk-through closet and private ensuite, along with two additional bedrooms and a full bathroom. Your south-facing backyard is fully fenced, sun-filled, and even has apple trees to enjoy year after year! A spacious double attached garage offers secure parking and added storage, while the unfinished basement is ready for your personal touch. Enjoy life near excellent schools, green spaces, parks, and trails. Don't miss the chance to call this home yours.

