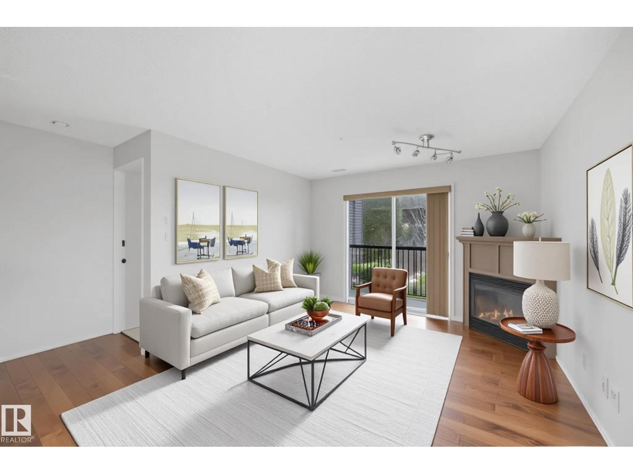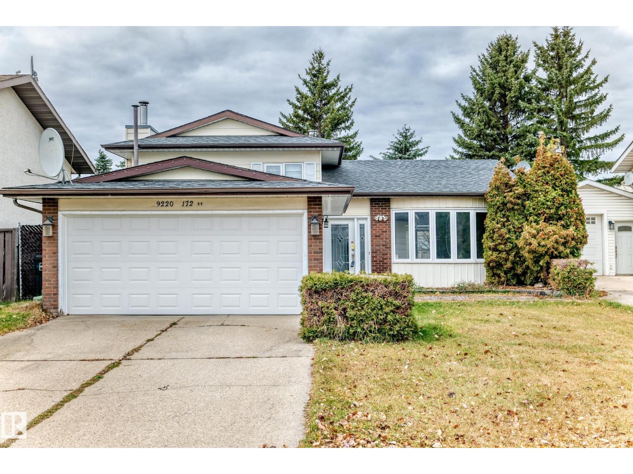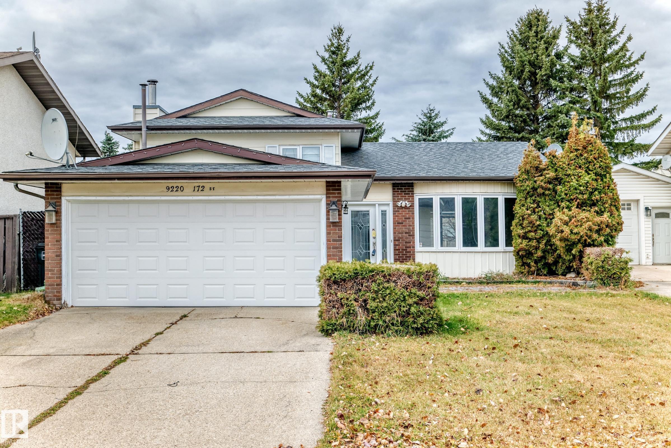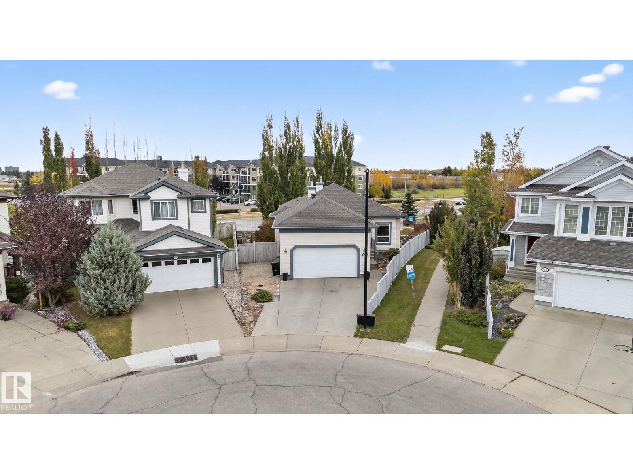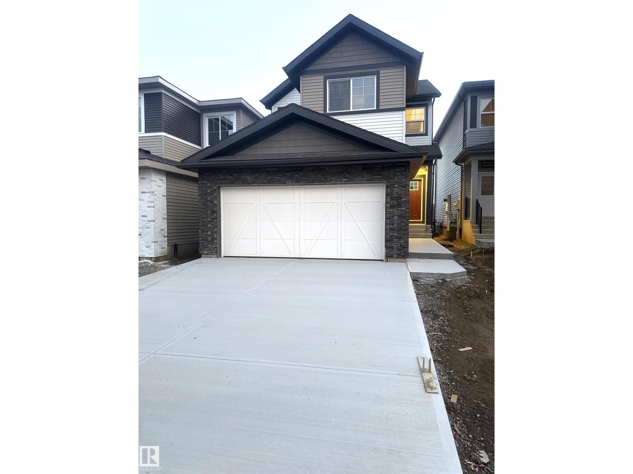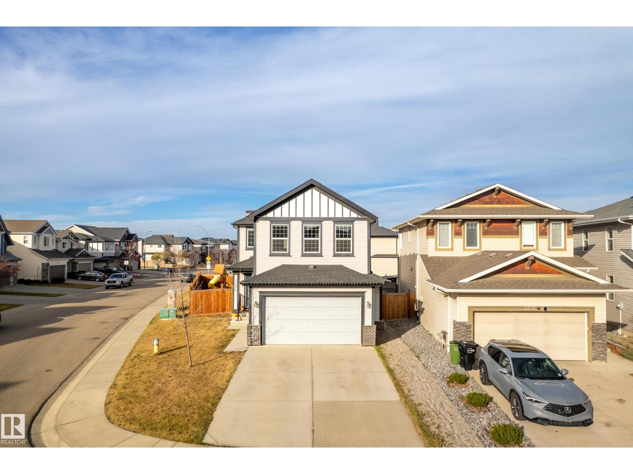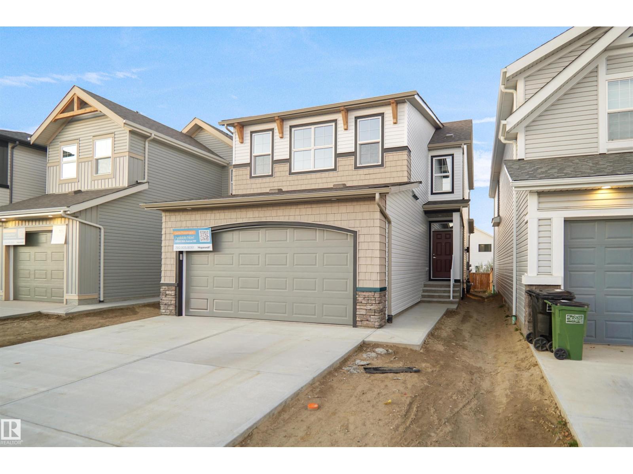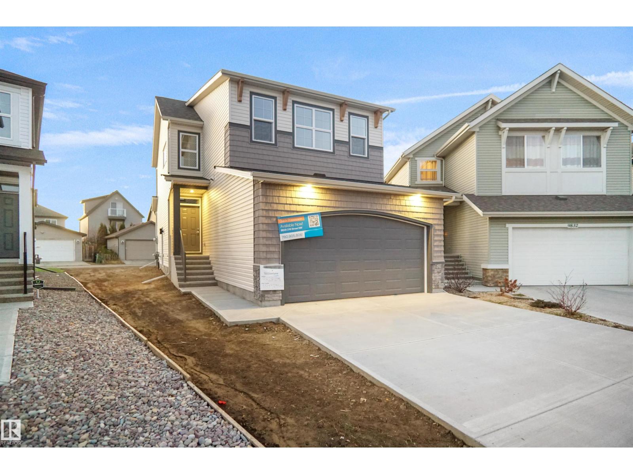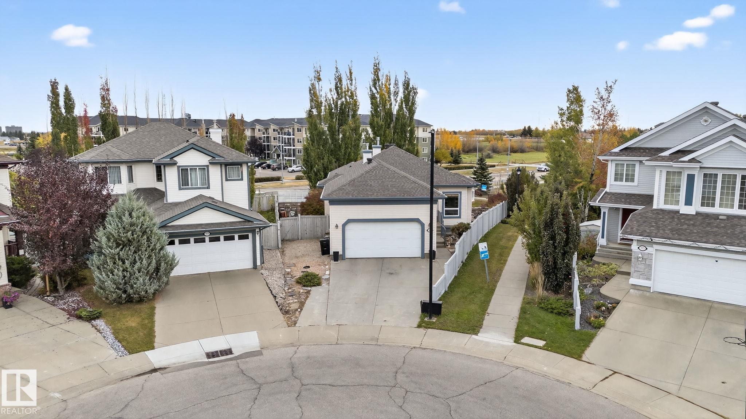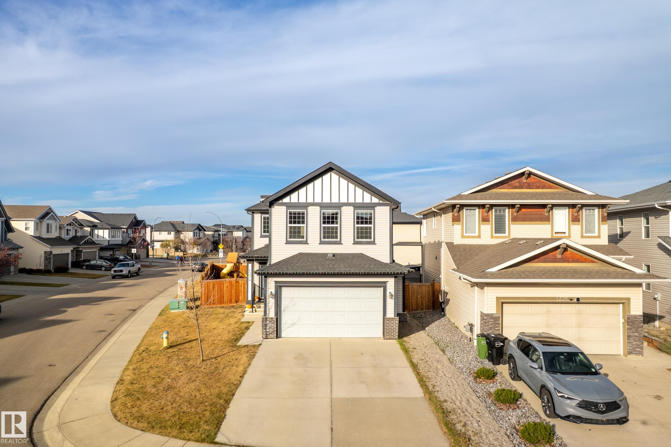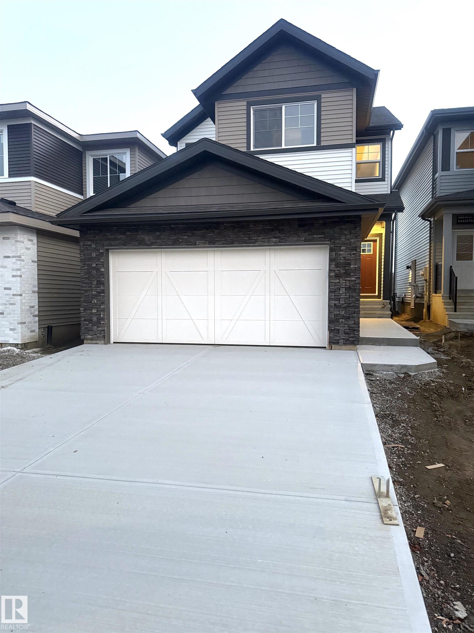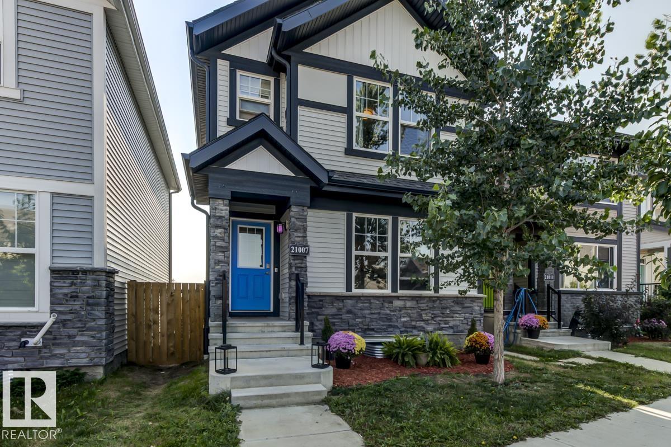
Highlights
Description
- Home value ($/Sqft)$337/Sqft
- Time on Houseful36 days
- Property typeResidential
- Style2 storey
- Neighbourhood
- Median school Score
- Year built2020
- Mortgage payment
Just move right in it is all done for you. Enjoy this well maintained, well laid out completely developed home! The basement has just been developed and never used! With bright open floor plan on main and s/s appliances in kitchen there is plenty of counter space with granite counters. Head outside to brand new deck and walkway to your detached garage. Upstairs to the primary suite with 4 piece bath, walk in closet and room for king suite. You'll also find laundry and 2 more bedrooms and another 4 piece bath. The basement as mentioned is brand new with large 4th bedroom beautiful 4 piece bath with epoxy flooring and huge family room and plenty of storage. With solar panels, triple pained windows, hot water on demand, HRV, EV plug-in in garage and a fully fenced yard this smart home is all yours! This home is close to Anthony Henday and St Albert. Welcome to that amazing family oriented neighbourhood of Trumpeter with park, walking trails and beautiful people.
Home overview
- Heat type Forced air-1, natural gas
- Foundation Concrete perimeter
- Roof Asphalt shingles
- Exterior features Back lane, fenced, flat site, playground nearby
- # parking spaces 2
- Has garage (y/n) Yes
- Parking desc Double garage detached
- # full baths 3
- # half baths 1
- # total bathrooms 4.0
- # of above grade bedrooms 4
- Flooring Carpet, vinyl plank
- Appliances Dishwasher - energy star, dryer, garage control, garage opener, refrigerator-energy star, stove-electric, washer - energy star
- Interior features Ensuite bathroom
- Community features Exterior walls- 2"x6", hot water tankless, hrv system, solar equipment
- Area Edmonton
- Zoning description Zone 59
- Lot desc Rectangular
- Basement information Full, finished
- Building size 1443
- Mls® # E4459573
- Property sub type Single family residence
- Status Active
- Bedroom 2 10.6m X 9.3m
- Bedroom 3 10.5m X 9.2m
- Kitchen room 11.8m X 12m
- Bedroom 4 12.6m X 9.6m
- Other room 1 5.2m X 3.1m
- Master room 13.4m X 13m
- Family room 21.6m X 11.9m
Level: Basement - Dining room 13m X 9m
Level: Main - Living room 16m X 13.4m
Level: Main
- Listing type identifier Idx

$-1,299
/ Month

